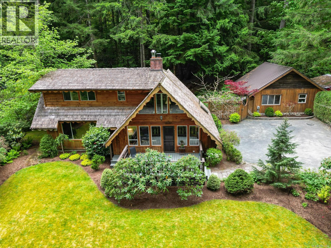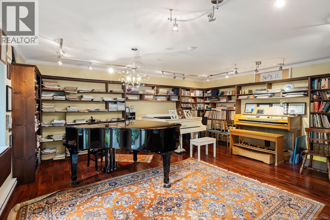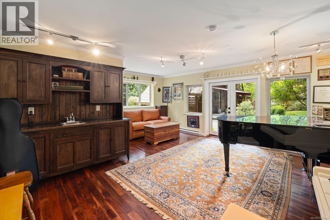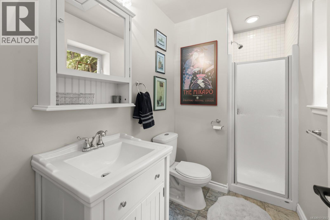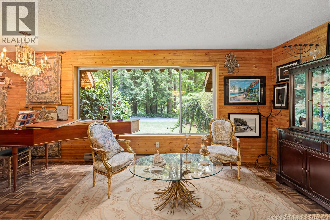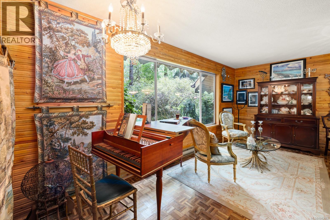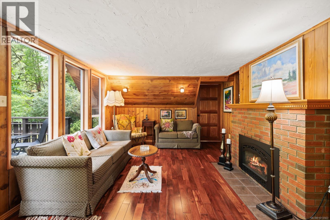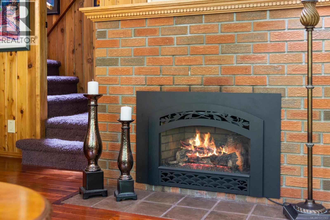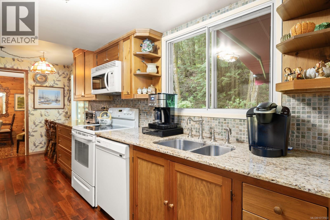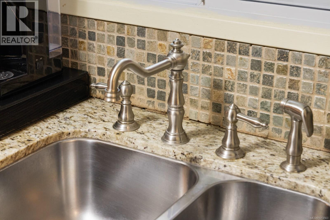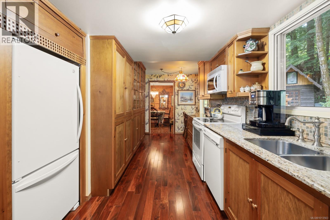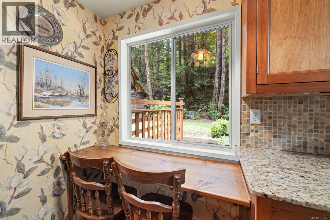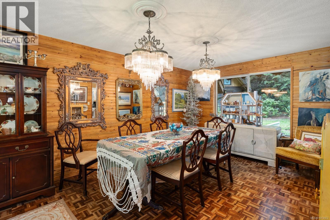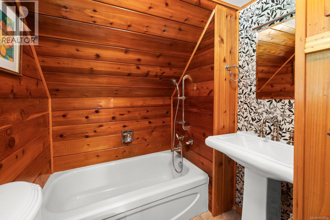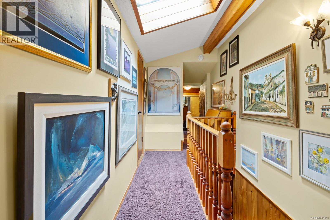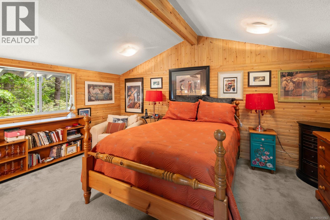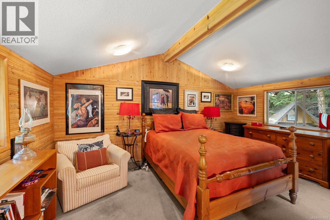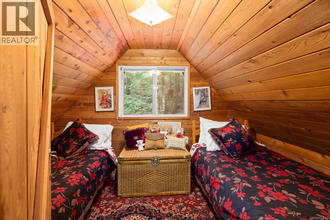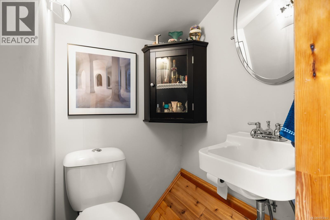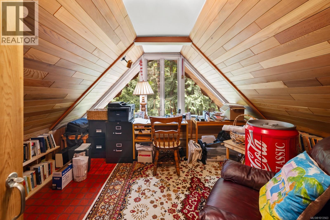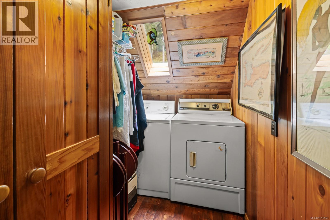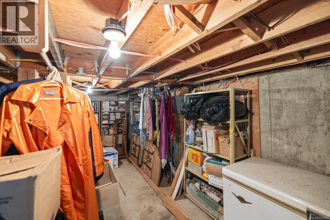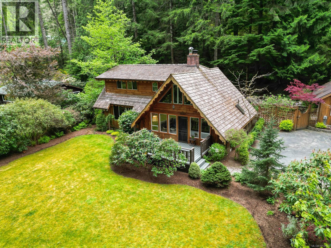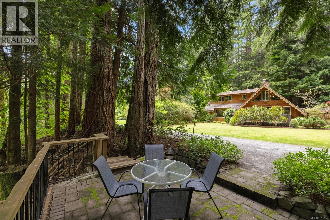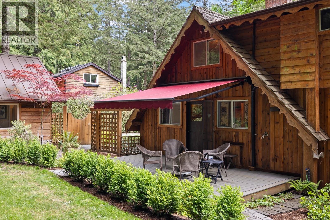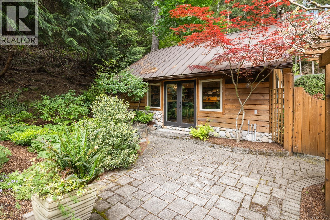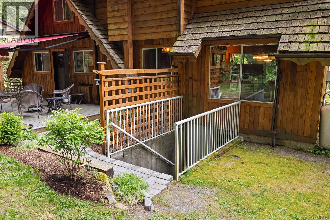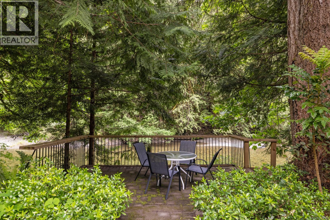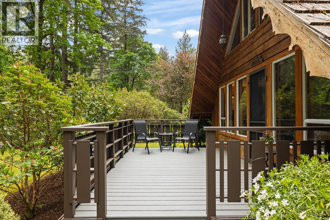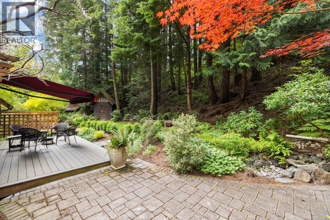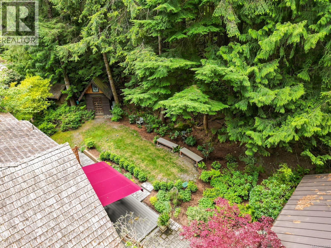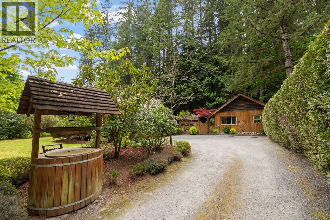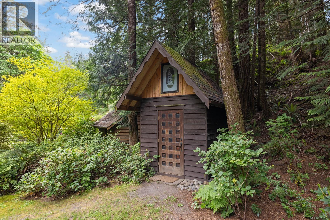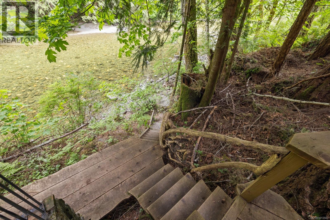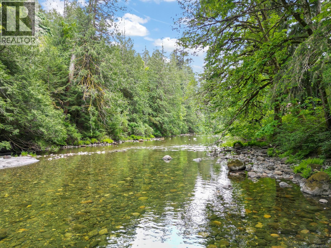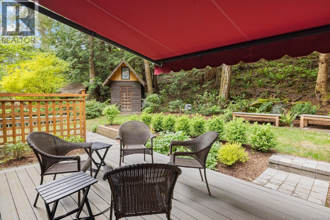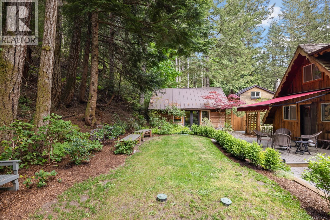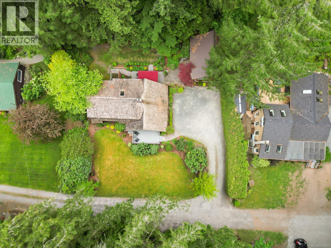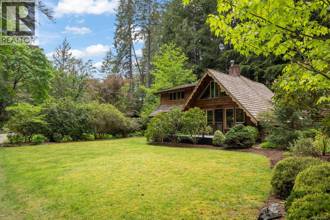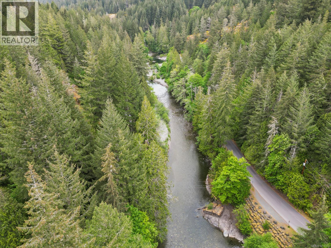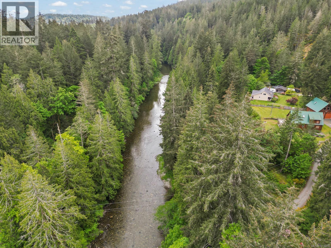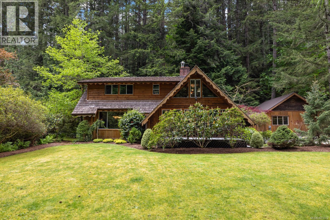3 Bedroom
4 Bathroom
2,500 ft2
Character, Other
Fireplace
None
Baseboard Heaters
Waterfront On River
$999,999
Riverfront sanctuary steps from the Sooke Potholes! This peaceful A-frame home offers 3 beds, 4 baths, and a private setting on the Sooke River. Updates include a kitchen with granite countertops, newer roofs, a large sunny deck, reinforced retaining wall at the river’s edge, and beautifully landscaped grounds with a newer septic field. Bonus: a 482 sq ft detached studio with full bathroom and plumbing in place for a suite—ideal for extended family, guests, a creative retreat, or potential income. Zoning allows vacation rentals, B&Bs, secondary suites, and home-based businesses. Watch the salmon run, listen to birdsong, and unwind beneath the stars. A rare west coast lifestyle tucked in nature’s playground, just minutes to trails, beaches, and all that Sooke has to offer. Contact Shane Cyr @ eXp Realty to book your private tour 250-893-9164 (id:46156)
Property Details
|
MLS® Number
|
1013563 |
|
Property Type
|
Single Family |
|
Neigbourhood
|
Phillips North |
|
Features
|
Level Lot, Park Setting, Private Setting, Wooded Area, Other |
|
Parking Space Total
|
4 |
|
Plan
|
Vip21360 |
|
Structure
|
Shed |
|
View Type
|
River View, View |
|
Water Front Type
|
Waterfront On River |
Building
|
Bathroom Total
|
4 |
|
Bedrooms Total
|
3 |
|
Appliances
|
Freezer, Refrigerator, Stove, Washer, Dryer |
|
Architectural Style
|
Character, Other |
|
Constructed Date
|
1973 |
|
Cooling Type
|
None |
|
Fireplace Present
|
Yes |
|
Fireplace Total
|
1 |
|
Heating Type
|
Baseboard Heaters |
|
Size Interior
|
2,500 Ft2 |
|
Total Finished Area
|
2174 Sqft |
|
Type
|
House |
Parking
Land
|
Access Type
|
Road Access |
|
Acreage
|
No |
|
Size Irregular
|
16553 |
|
Size Total
|
16553 Sqft |
|
Size Total Text
|
16553 Sqft |
|
Zoning Type
|
Residential |
Rooms
| Level |
Type |
Length |
Width |
Dimensions |
|
Second Level |
Bathroom |
|
|
3'10 x 4'0 |
|
Second Level |
Ensuite |
|
|
8'2 x 5'1 |
|
Second Level |
Bedroom |
|
|
11'5 x 11'4 |
|
Second Level |
Bedroom |
|
|
11'5 x 7'0 |
|
Second Level |
Primary Bedroom |
|
|
14'3 x 16'11 |
|
Lower Level |
Storage |
|
|
14'10 x 19'4 |
|
Main Level |
Bathroom |
|
|
7'9 x 5'9 |
|
Main Level |
Storage |
|
|
7' x 8' |
|
Main Level |
Studio |
|
|
19'5 x 22'3 |
|
Main Level |
Living Room |
|
|
18'3 x 8'7 |
|
Main Level |
Laundry Room |
|
|
7'9 x 5'6 |
|
Main Level |
Dining Room |
|
|
8'2 x 11'3 |
|
Main Level |
Kitchen |
|
|
17'6 x 10'4 |
|
Main Level |
Family Room |
|
|
23'4 x 12'4 |
|
Other |
Bathroom |
|
|
9'6 x 5'0 |
https://www.realtor.ca/real-estate/28843947/3781-phillips-rd-sooke-phillips-north


