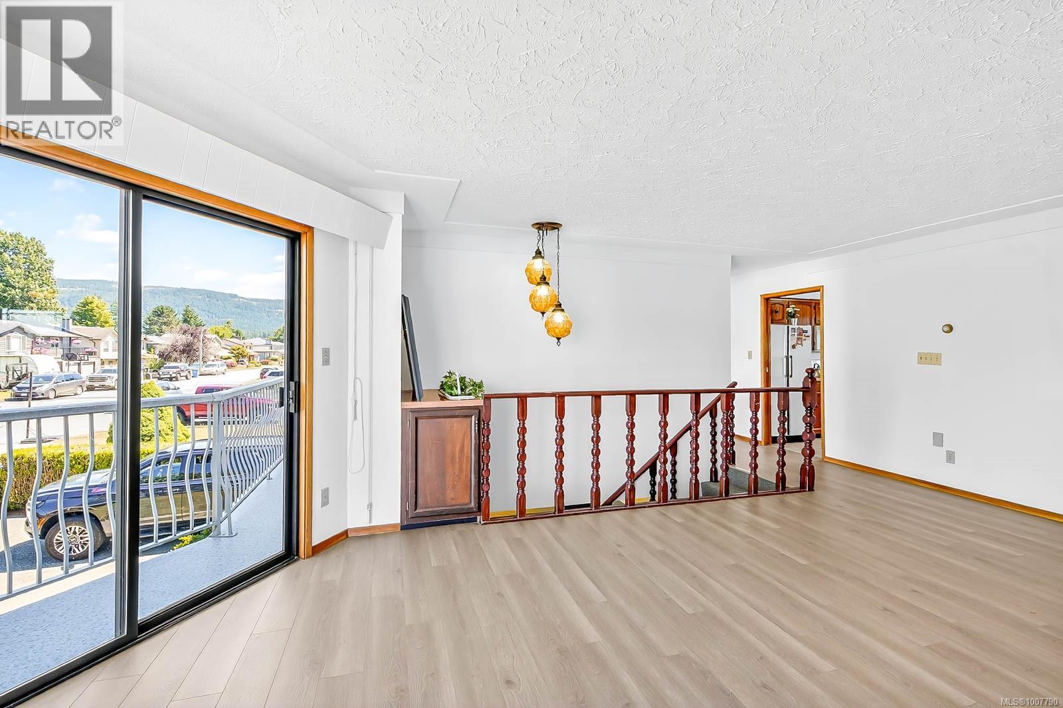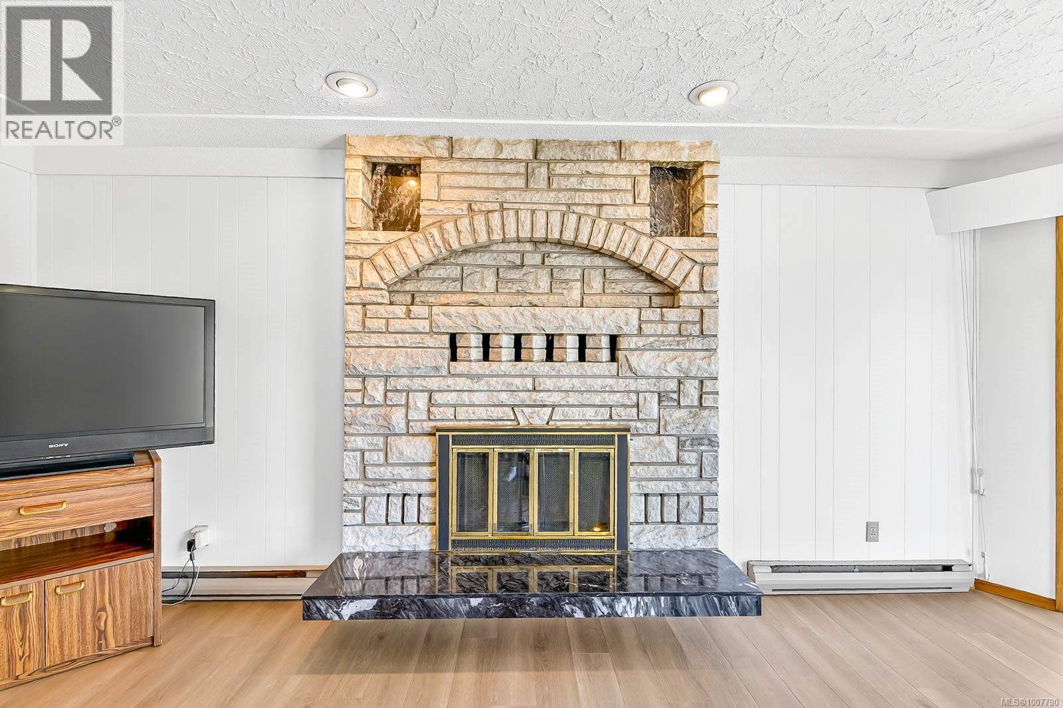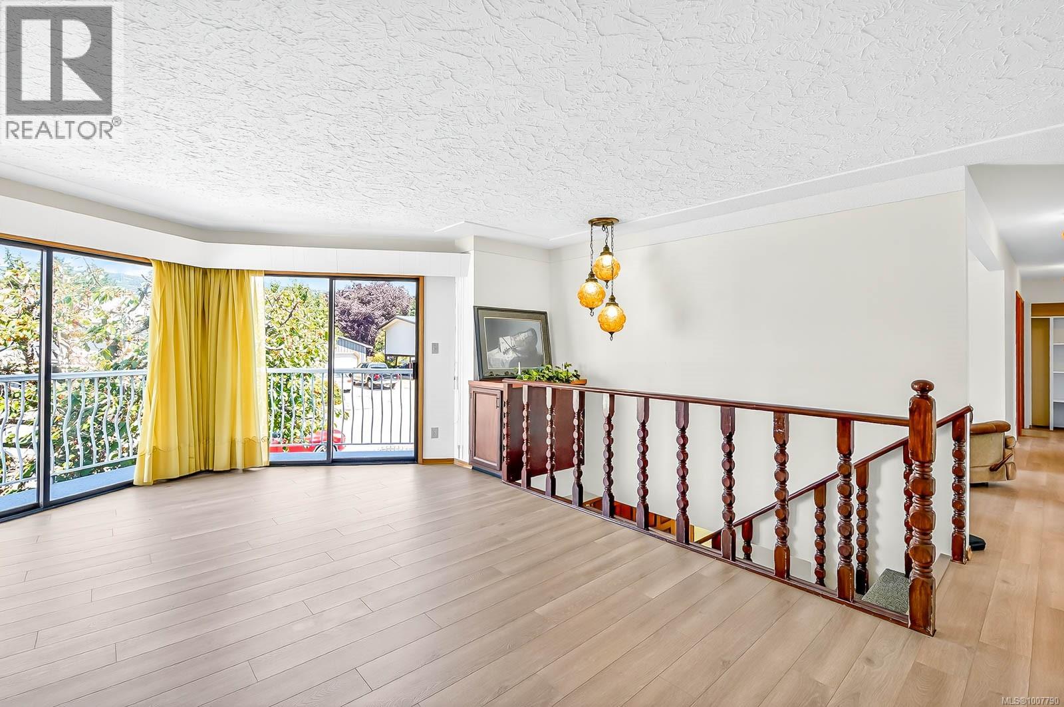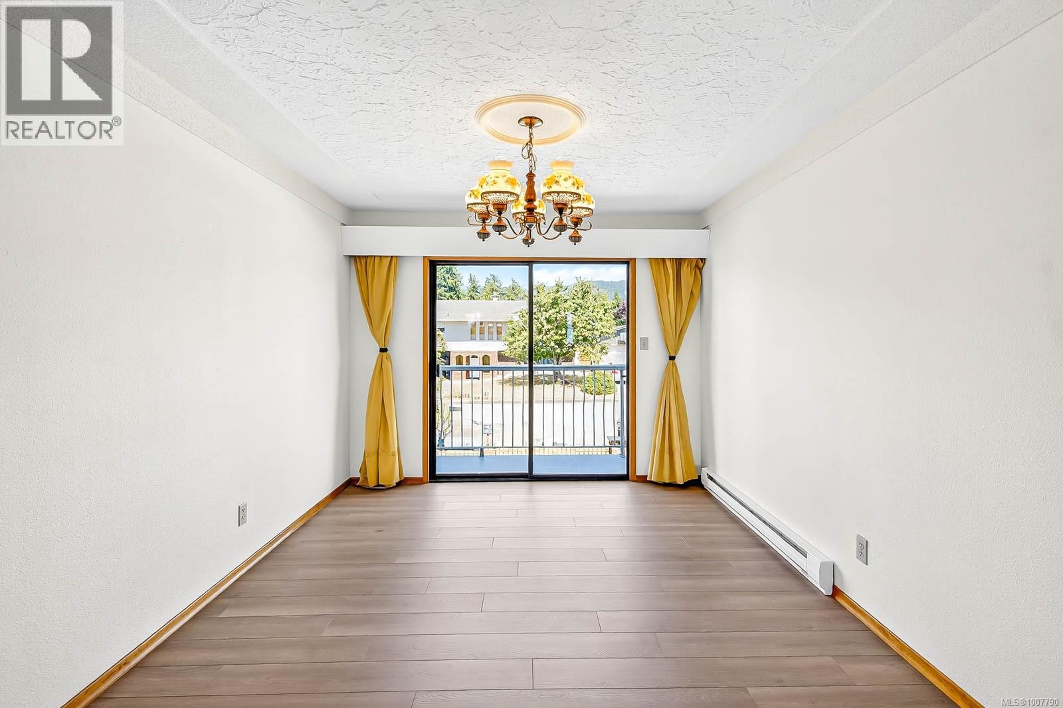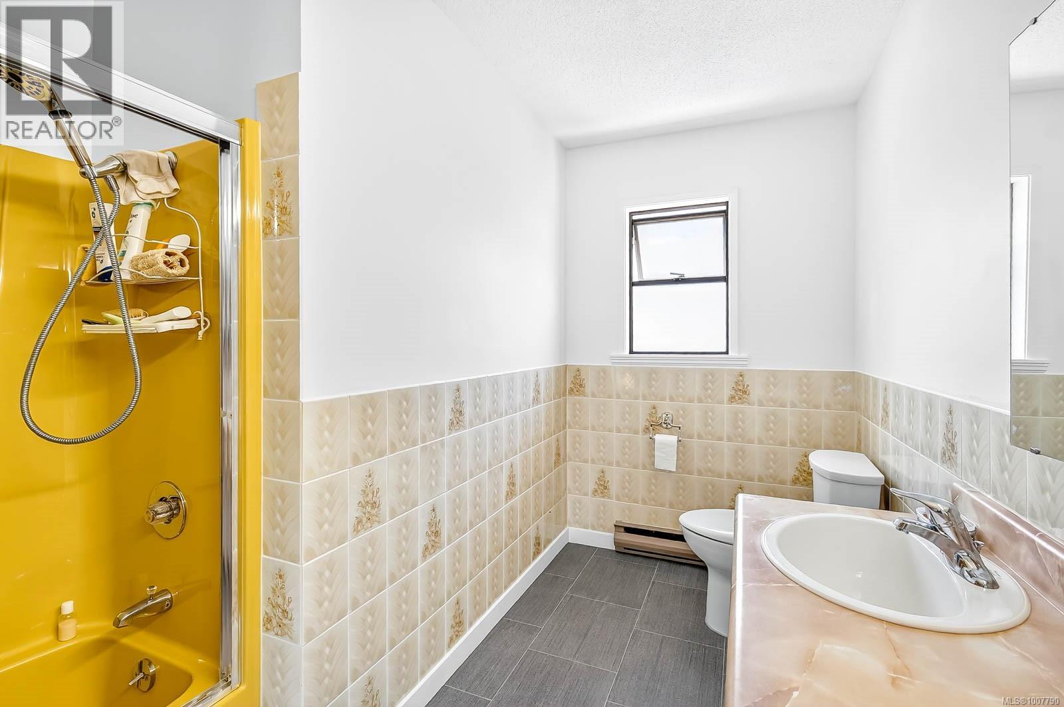5 Bedroom
3 Bathroom
2,585 ft2
Fireplace
None
Baseboard Heaters
$812,500
POOL, POOL, POOL! Upper North Port Oasis Retreat! This stunning property is the ultimate staycation dream! Complete with fully rebuilt inground pool wrapped in sleek concrete decking, perfect for soaking up summer in style. Main features 3 spacious bdrms, while the lower-level 2-bed suite offers income potential or perfect setup for guests. An attached garage, plus a detached, enclosed double carport & alley access, adds serious versatility & storage. Inside, you’ll find a bright, open concept living room with a cozy brick fireplace, a formal dining area, & a generous kitchen with an eating nook that flows out to large back deck overlooking the beautifully landscaped, fully fenced backyard. Recent upgrades include Refreshed pool in like-new condition, Fresh interior & exterior paint, Stylish new flooring & Upgraded fencing for added privacy. From the tasteful yard art to the lush greenery, this retreat delivers the perfect blend of comfort, style, & functionality your private paradise (id:46156)
Property Details
|
MLS® Number
|
1007790 |
|
Property Type
|
Single Family |
|
Neigbourhood
|
Port Alberni |
|
Parking Space Total
|
5 |
|
Plan
|
Vip30984 |
Building
|
Bathroom Total
|
3 |
|
Bedrooms Total
|
5 |
|
Appliances
|
Refrigerator, Stove, Washer, Dryer |
|
Constructed Date
|
1978 |
|
Cooling Type
|
None |
|
Fireplace Present
|
Yes |
|
Fireplace Total
|
2 |
|
Heating Fuel
|
Electric |
|
Heating Type
|
Baseboard Heaters |
|
Size Interior
|
2,585 Ft2 |
|
Total Finished Area
|
2585 Sqft |
|
Type
|
House |
Land
|
Acreage
|
No |
|
Size Irregular
|
5974 |
|
Size Total
|
5974 Sqft |
|
Size Total Text
|
5974 Sqft |
|
Zoning Description
|
R |
|
Zoning Type
|
Residential |
Rooms
| Level |
Type |
Length |
Width |
Dimensions |
|
Lower Level |
Laundry Room |
|
|
6'3 x 8'6 |
|
Lower Level |
Bedroom |
|
|
7'10 x 11'2 |
|
Lower Level |
Bathroom |
|
|
3-Piece |
|
Lower Level |
Bedroom |
9 ft |
|
9 ft x Measurements not available |
|
Lower Level |
Kitchen |
|
|
12'5 x 11'7 |
|
Lower Level |
Family Room |
|
|
12'7 x 20'10 |
|
Lower Level |
Entrance |
|
|
13'6 x 11'2 |
|
Main Level |
Ensuite |
|
|
2-Piece |
|
Main Level |
Primary Bedroom |
13 ft |
11 ft |
13 ft x 11 ft |
|
Main Level |
Bedroom |
|
|
9'6 x 11'3 |
|
Main Level |
Bedroom |
9 ft |
|
9 ft x Measurements not available |
|
Main Level |
Bathroom |
|
|
5-Piece |
|
Main Level |
Dining Room |
|
|
10'1 x 11'7 |
|
Main Level |
Living Room |
|
|
16'9 x 21'1 |
|
Main Level |
Dining Nook |
|
11 ft |
Measurements not available x 11 ft |
|
Main Level |
Kitchen |
|
11 ft |
Measurements not available x 11 ft |
https://www.realtor.ca/real-estate/28620794/3782-grieve-rd-port-alberni-port-alberni



















