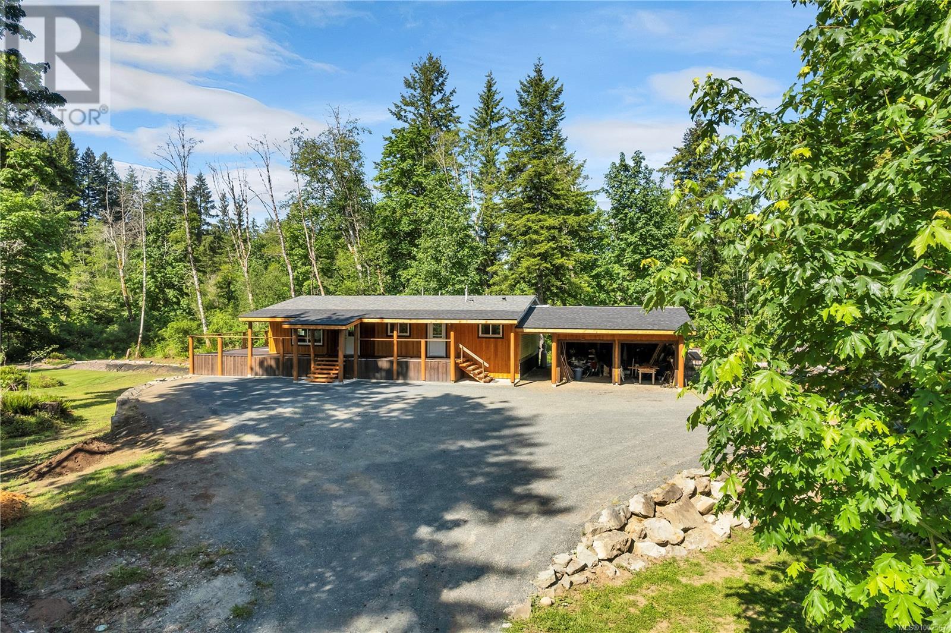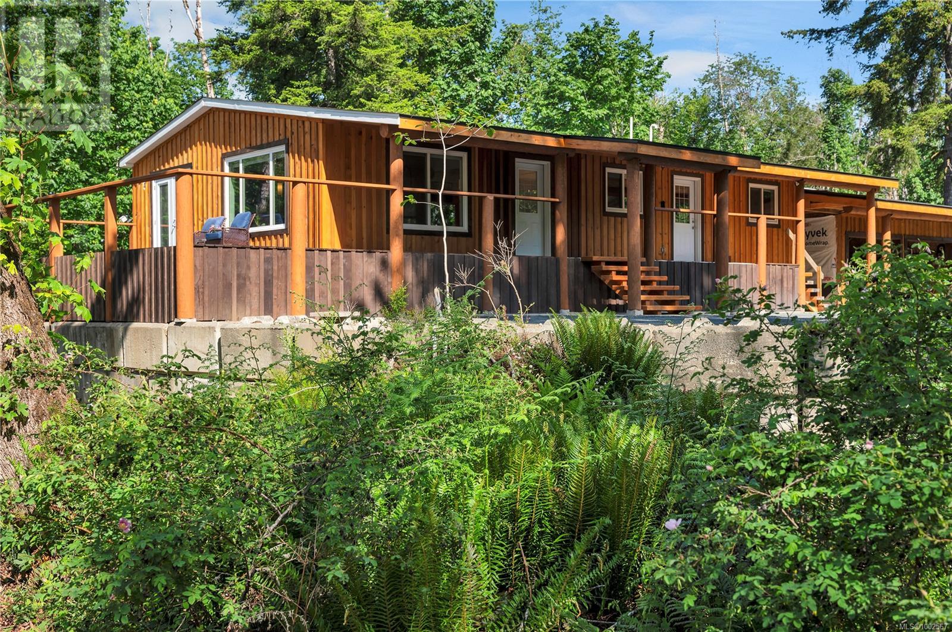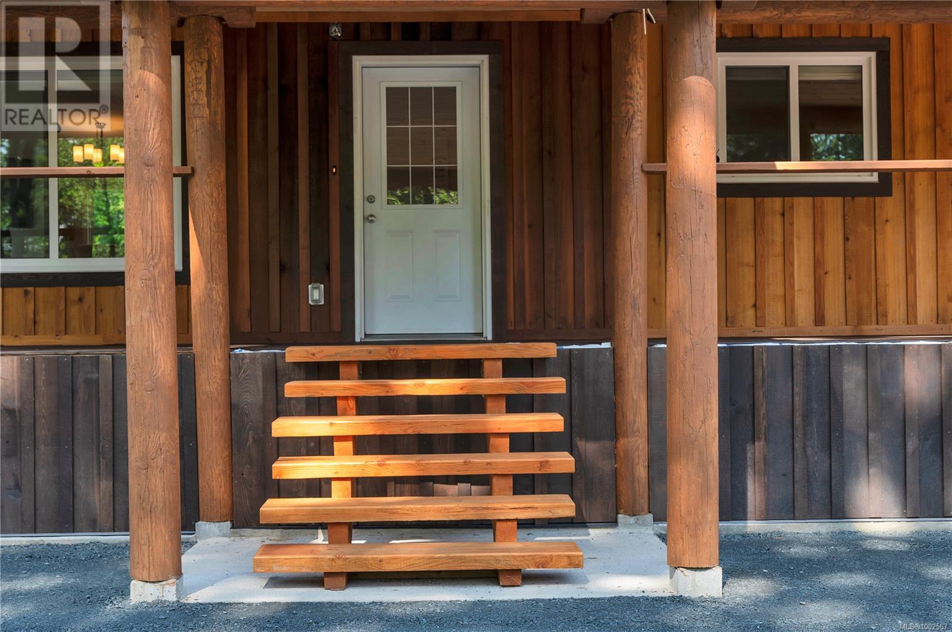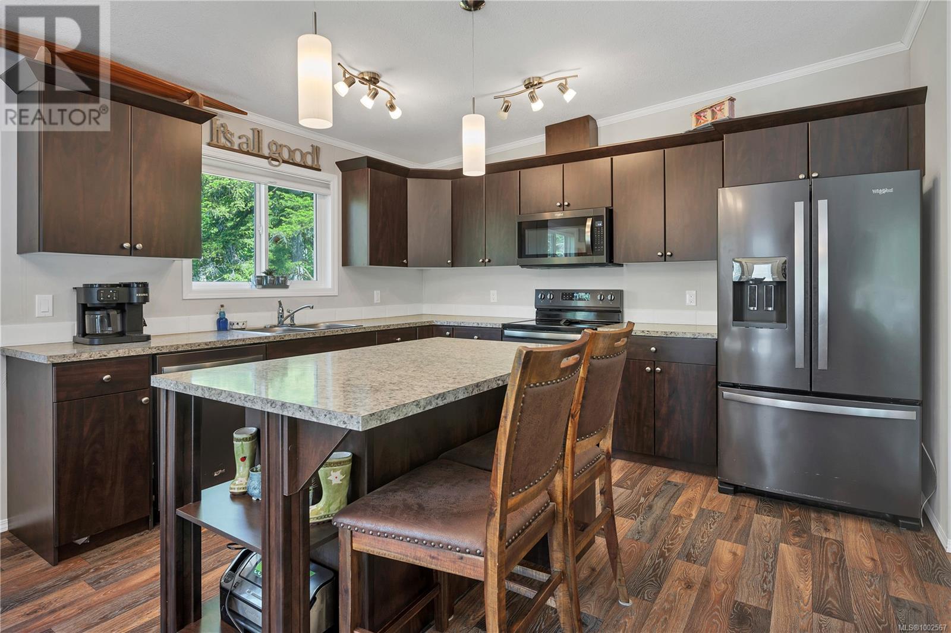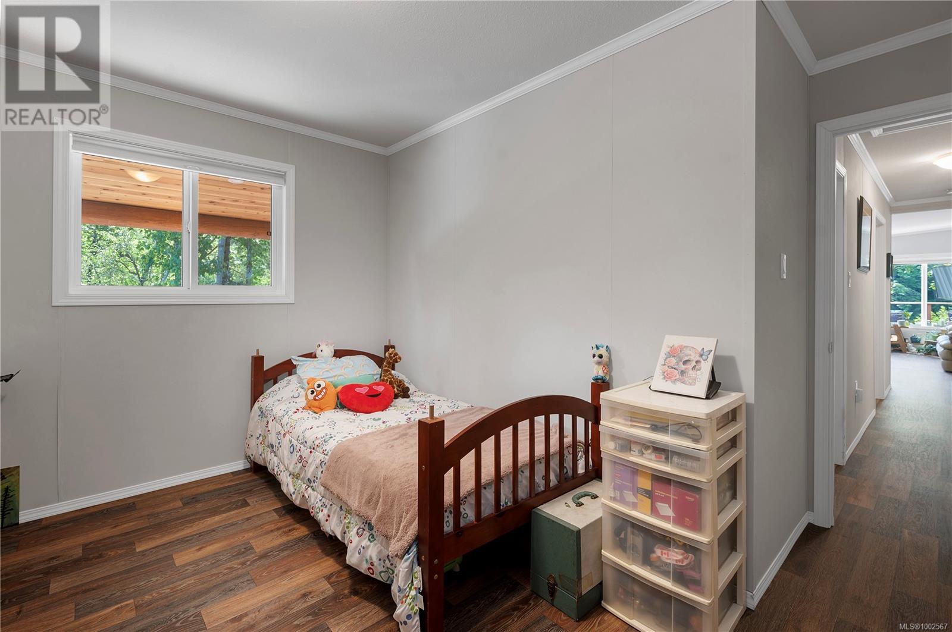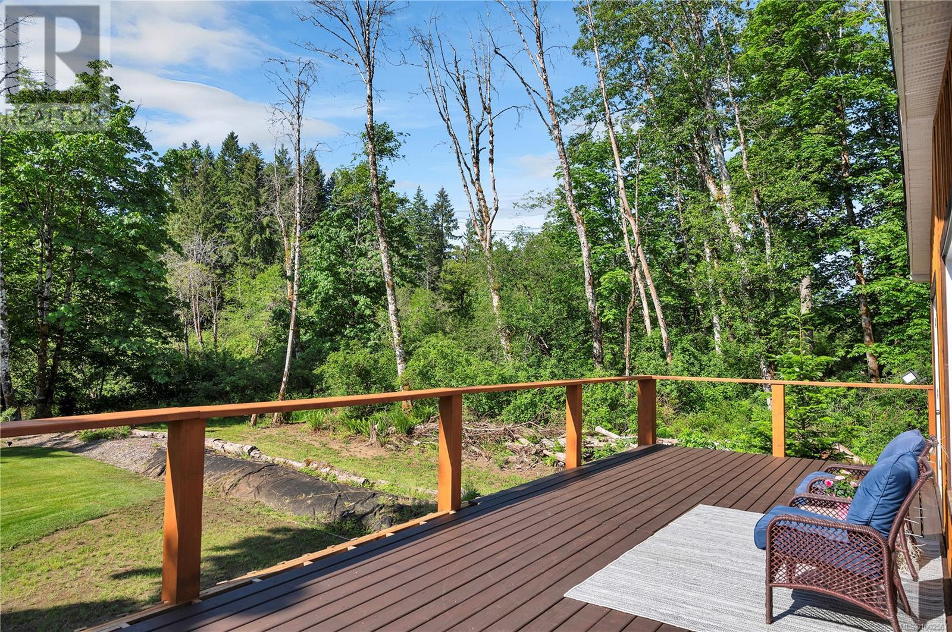3 Bedroom
2 Bathroom
1,296 ft2
None
Baseboard Heaters
Waterfront On River
Acreage
$1,398,800
Private Riverfront Retreat on 4.38 Acres Cross the bridge and step onto your own private slice of paradise. This picturesque 4.38-acre park-like property is beautifully wrapped by the river, creating a peaceful, resort-like atmosphere that feels worlds away. Perched at the height of the land, a newer open-concept 3-bedroom, 2-bathroom manufactured home offers sweeping views of lush green lawns, meandering nature trails, and walk-on riverfront access. The inviting post-and-beam covered porch and expansive wraparound deck make the perfect spot to relax and soak in the surroundings. Thoughtful details add to the property’s charm—including custom-built utility sheds styled like an old western movie set that house the well pump, power, and more. The property also features pre-installed power and plumbing for the immediate addition of a tiny home or the future construction of a secondary residence with up to three bedrooms. Whether you’re seeking a peaceful nature escape, a recreational retreat, or a unique multigenerational living opportunity, this one-of-a-kind riverside haven offers unmatched serenity and flexibility. (id:46156)
Property Details
|
MLS® Number
|
1002567 |
|
Property Type
|
Single Family |
|
Neigbourhood
|
Campbell River South |
|
Features
|
Acreage, Cul-de-sac, Park Setting, Private Setting, Southern Exposure, Other |
|
Parking Space Total
|
10 |
|
View Type
|
River View, View |
|
Water Front Type
|
Waterfront On River |
Building
|
Bathroom Total
|
2 |
|
Bedrooms Total
|
3 |
|
Constructed Date
|
2020 |
|
Cooling Type
|
None |
|
Heating Fuel
|
Electric |
|
Heating Type
|
Baseboard Heaters |
|
Size Interior
|
1,296 Ft2 |
|
Total Finished Area
|
1296 Sqft |
|
Type
|
House |
Land
|
Access Type
|
Road Access |
|
Acreage
|
Yes |
|
Size Irregular
|
4.38 |
|
Size Total
|
4.38 Ac |
|
Size Total Text
|
4.38 Ac |
|
Zoning Description
|
Cr-4 |
|
Zoning Type
|
Unknown |
Rooms
| Level |
Type |
Length |
Width |
Dimensions |
|
Main Level |
Laundry Room |
|
|
6'8 x 8'7 |
|
Main Level |
Bathroom |
|
|
5'6 x 9'8 |
|
Main Level |
Bedroom |
|
|
9'3 x 8'7 |
|
Main Level |
Bedroom |
|
|
9'5 x 12'10 |
|
Main Level |
Ensuite |
|
|
6'3 x 10'10 |
|
Main Level |
Primary Bedroom |
|
|
13'8 x 12'10 |
|
Main Level |
Dining Room |
|
|
7'4 x 12'10 |
|
Main Level |
Kitchen |
|
|
10'11 x 12'10 |
|
Main Level |
Living Room |
|
|
18'4 x 13'6 |
https://www.realtor.ca/real-estate/28434445/3785-woodhus-rd-campbell-river-campbell-river-south







