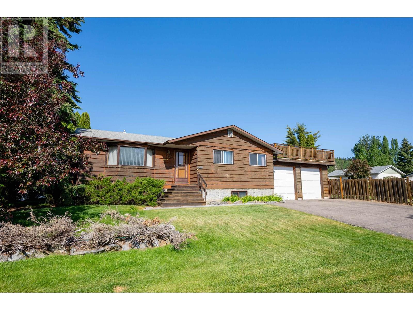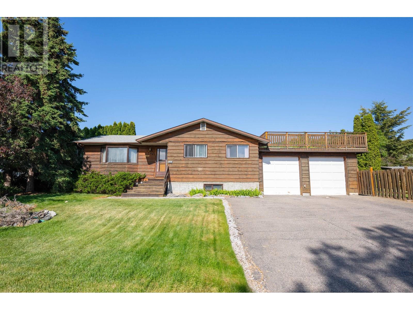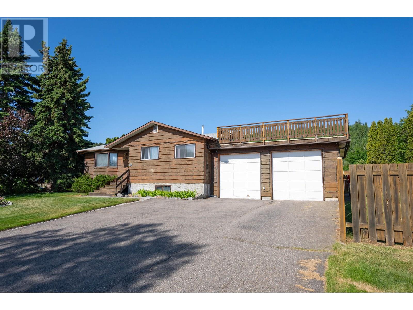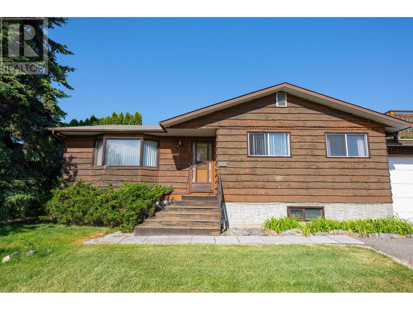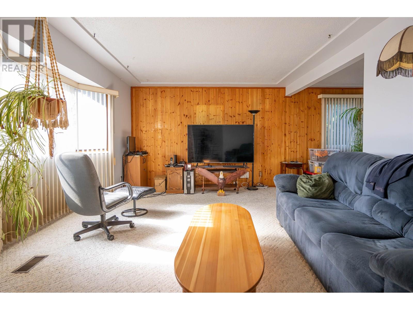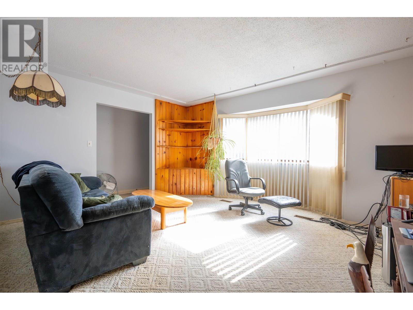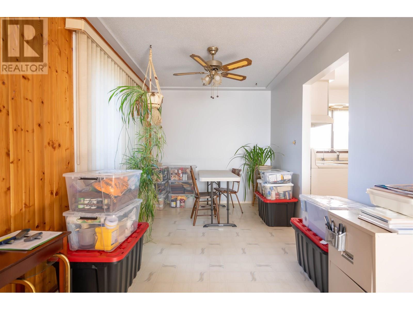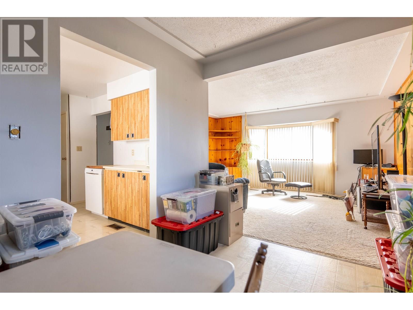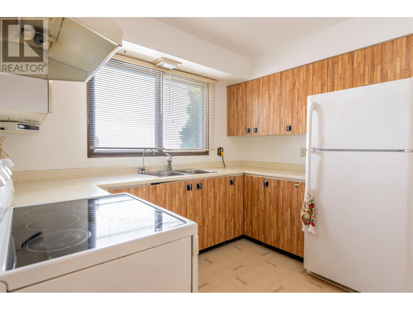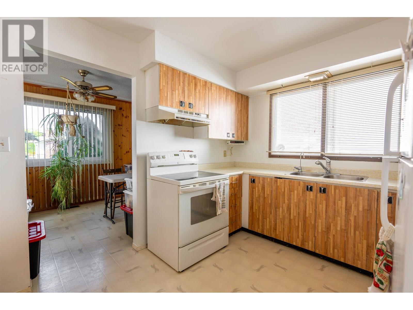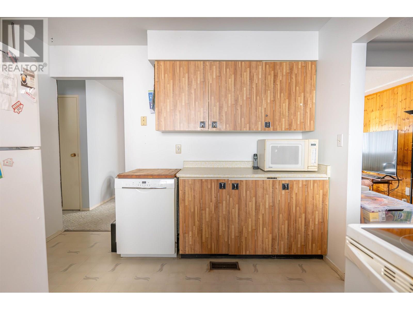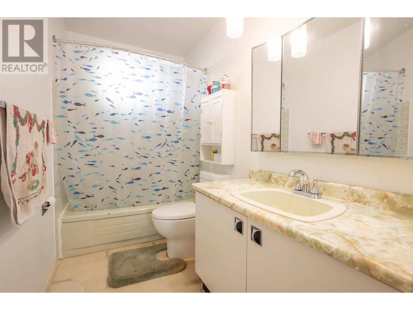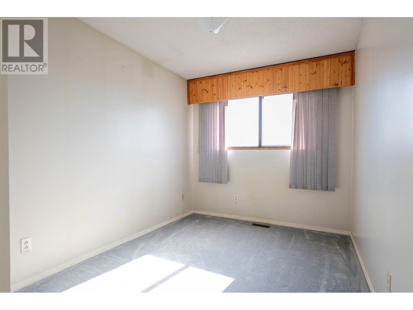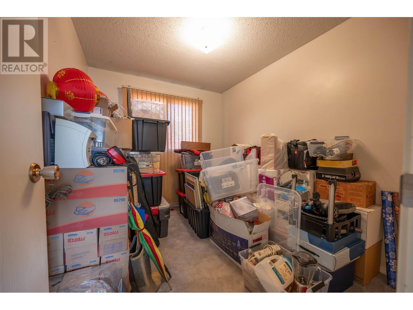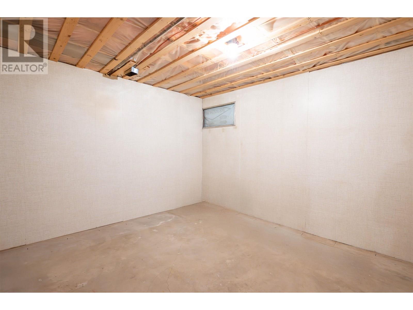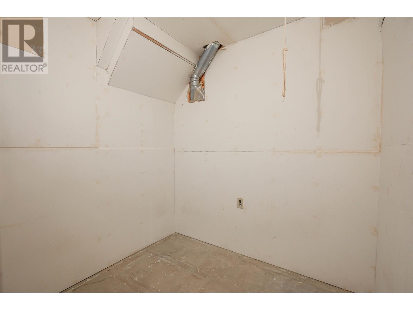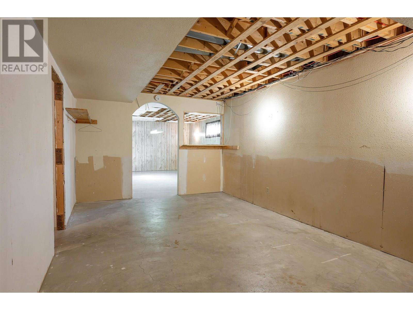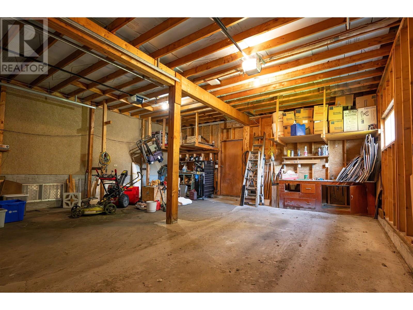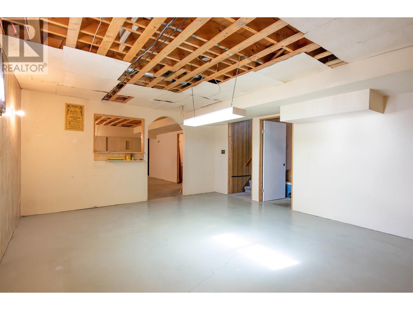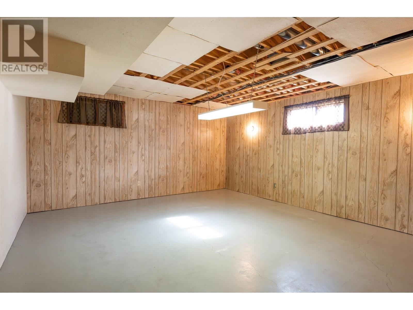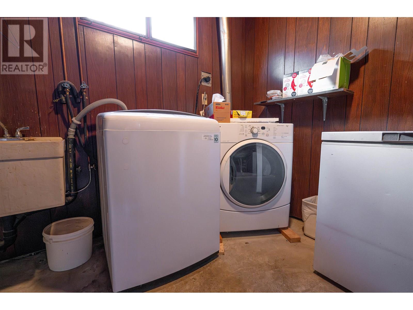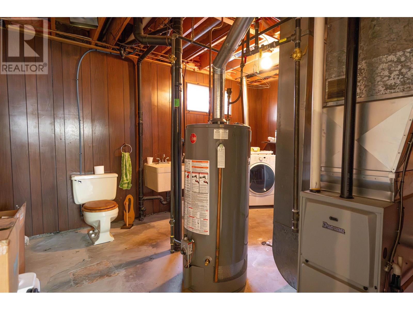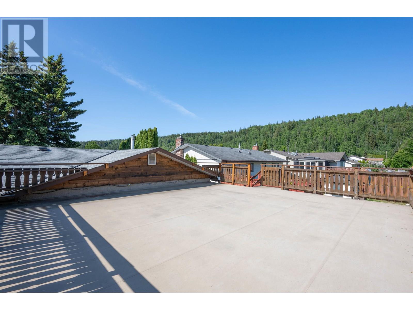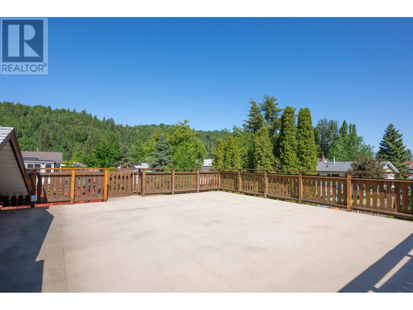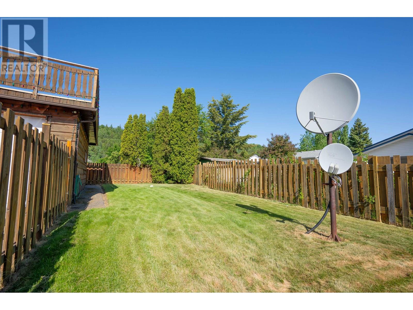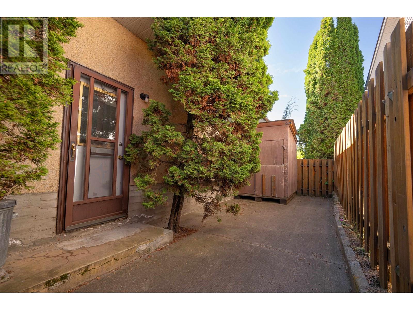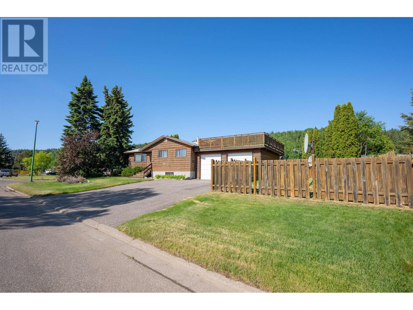4 Bedroom
1 Bathroom
1,975 ft2
Central Air Conditioning
Forced Air
$479,900
379 Killoren Cres offers a great location, 4 bedrooms 1 bath, a/c, double garage and a very large deck. Entrance leads you to the bright living space, dining and the kitchen. Also, 3 brdms, main bath plus back stairs that lead to a separate entrance for potential basement suite. Basement offers a lrg bdrm with walk in closet, a lrg living room and a rec room. The laundry room and mechanical room are also in the basement. Fantastic fenced yard, walkways and a 23'X 24' entertainers deck above the double garage. Walking distance to Heritage Elementary and DP Todd High School. With a few design ideas and some sweat equity, this home could be the perfect family dwelling. (id:46156)
Property Details
|
MLS® Number
|
R3014194 |
|
Property Type
|
Single Family |
Building
|
Bathroom Total
|
1 |
|
Bedrooms Total
|
4 |
|
Appliances
|
Washer, Dryer, Refrigerator, Stove, Dishwasher |
|
Basement Development
|
Partially Finished |
|
Basement Type
|
Full (partially Finished) |
|
Constructed Date
|
1977 |
|
Construction Style Attachment
|
Detached |
|
Cooling Type
|
Central Air Conditioning |
|
Foundation Type
|
Concrete Perimeter |
|
Heating Fuel
|
Natural Gas |
|
Heating Type
|
Forced Air |
|
Roof Material
|
Asphalt Shingle |
|
Roof Style
|
Conventional |
|
Stories Total
|
1 |
|
Size Interior
|
1,975 Ft2 |
|
Type
|
House |
|
Utility Water
|
Municipal Water |
Parking
Land
|
Acreage
|
No |
|
Size Irregular
|
7282 |
|
Size Total
|
7282 Sqft |
|
Size Total Text
|
7282 Sqft |
Rooms
| Level |
Type |
Length |
Width |
Dimensions |
|
Basement |
Living Room |
11 ft |
19 ft |
11 ft x 19 ft |
|
Basement |
Recreational, Games Room |
18 ft |
15 ft |
18 ft x 15 ft |
|
Basement |
Bedroom 4 |
11 ft |
12 ft |
11 ft x 12 ft |
|
Basement |
Other |
6 ft |
7 ft |
6 ft x 7 ft |
|
Basement |
Laundry Room |
6 ft |
6 ft |
6 ft x 6 ft |
|
Main Level |
Living Room |
15 ft ,6 in |
13 ft |
15 ft ,6 in x 13 ft |
|
Main Level |
Kitchen |
10 ft |
12 ft |
10 ft x 12 ft |
|
Main Level |
Dining Room |
11 ft |
8 ft |
11 ft x 8 ft |
|
Main Level |
Primary Bedroom |
10 ft |
10 ft |
10 ft x 10 ft |
|
Main Level |
Bedroom 2 |
11 ft |
8 ft |
11 ft x 8 ft |
|
Main Level |
Bedroom 3 |
7 ft ,1 in |
10 ft |
7 ft ,1 in x 10 ft |
https://www.realtor.ca/real-estate/28451495/379-killoren-crescent-prince-george


