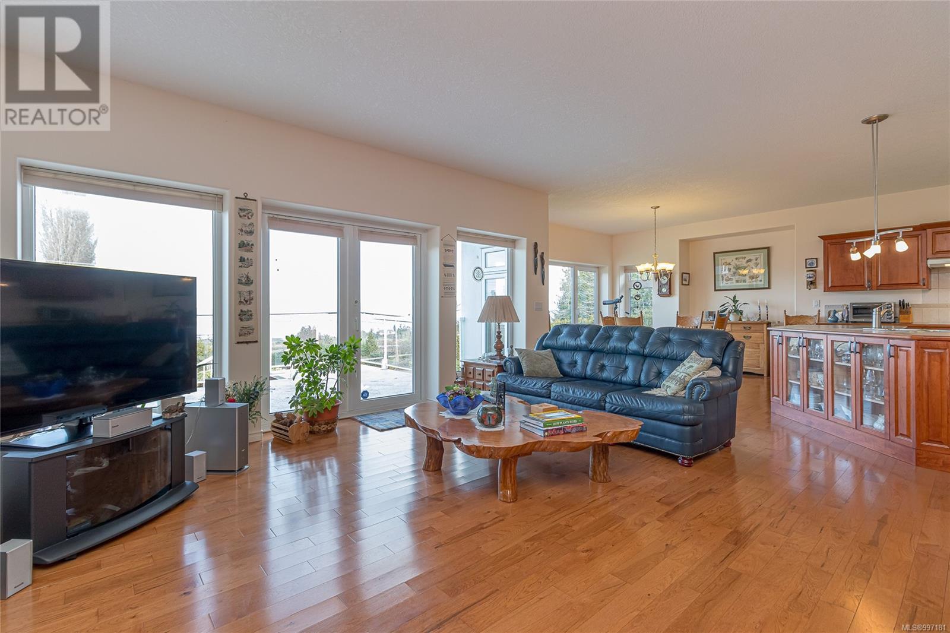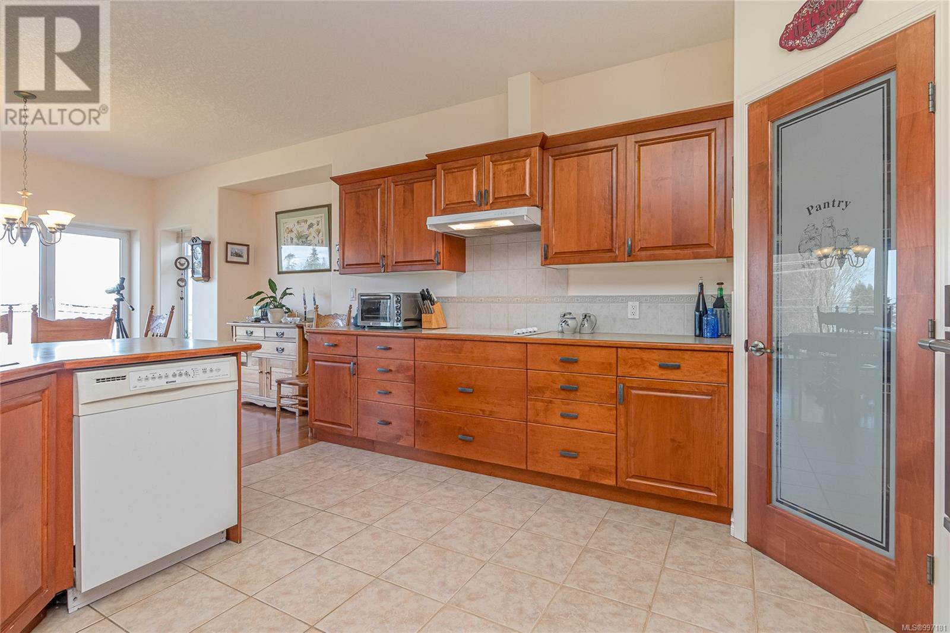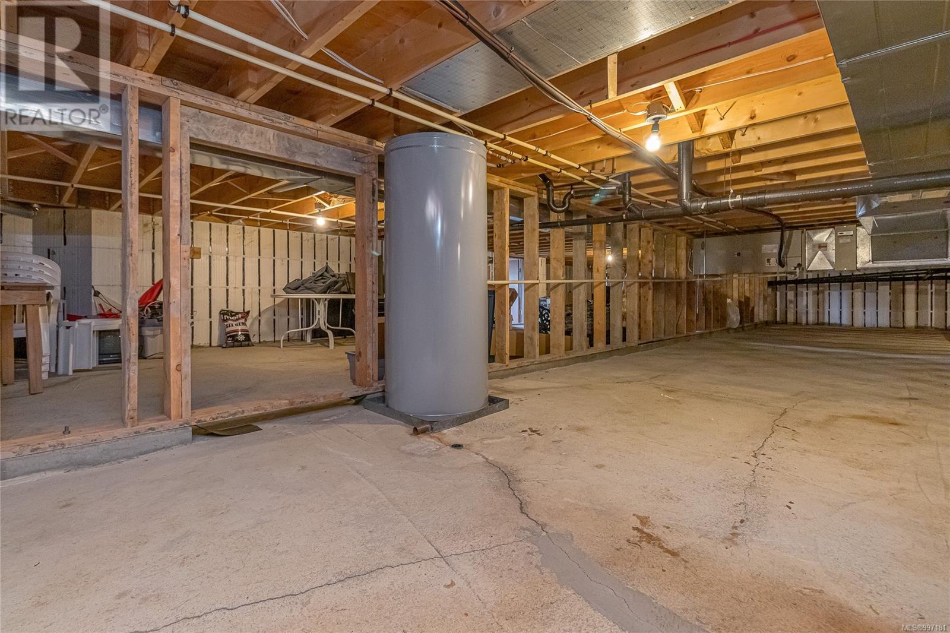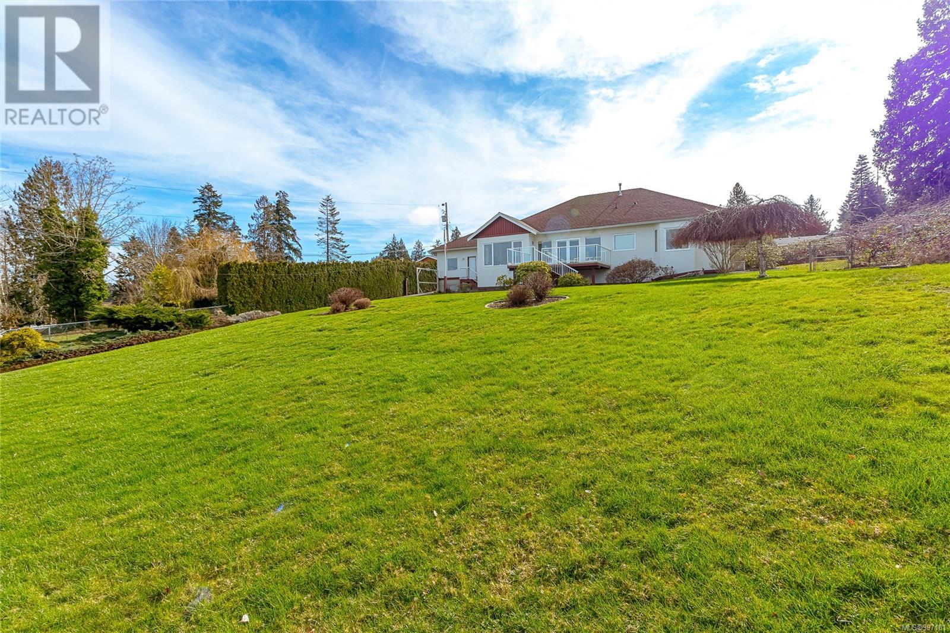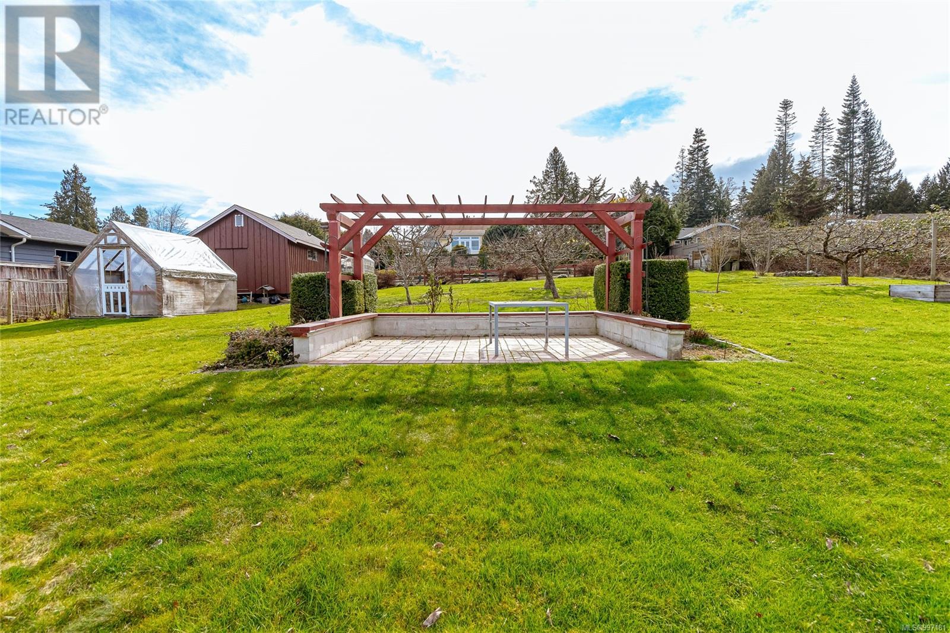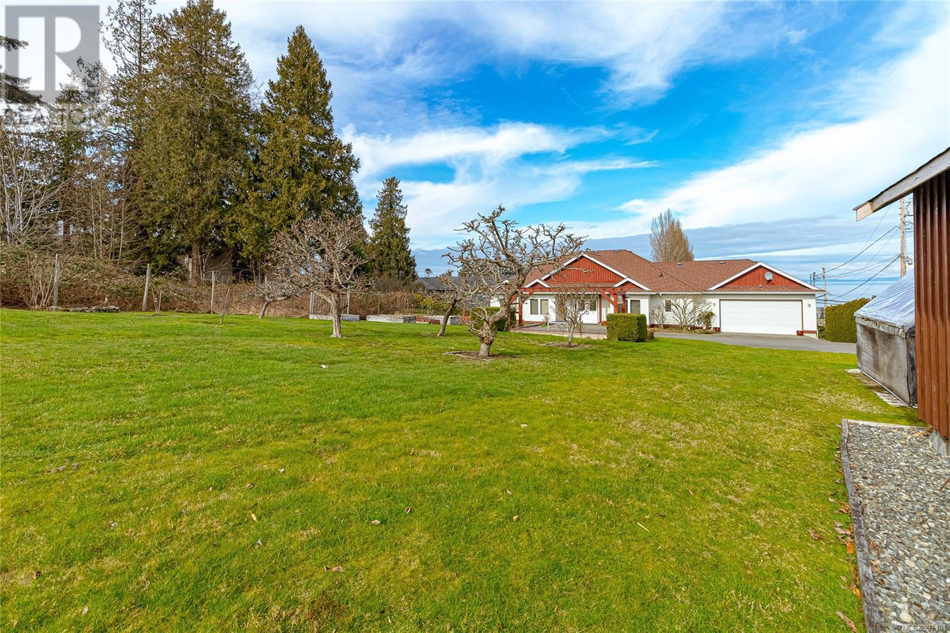3 Bedroom
3 Bathroom
2,363 ft2
Fireplace
Air Conditioned
Heat Pump
$1,025,000
Experience stunning ocean & mountain views from this beautiful one owner, open-plan rancher on crawl, featuring 3 bedrooms, a den, & 3 full bathrooms. Rooms are spacious and bright enhanced by high-quality European-style windows & doors that effectively reduce any road noise. You'll appreciate the wood flooring through out the main living and love entertaining in the large kitchen featuring maple cabinetry, a large island and a pantry for extra storage. The living room features a propane fireplace, built in shelving & patio doors allowing easy access to the ocean view deck...perfect for watching the cruise ships go by! With extra insulation and a heat pump this home is highly efficient in all seasons. When you’re not tinkering in the workshop, enjoy this .63 acre property which offers multiple fruit trees and ample space for gardening, hobbies, RV/boat parking and the (grand)kids to run around! This entire property has been lovingly cared for, making it the perfect home for you! (id:46156)
Property Details
|
MLS® Number
|
997181 |
|
Property Type
|
Single Family |
|
Neigbourhood
|
Qualicum North |
|
Features
|
Southern Exposure, Partially Cleared, Other |
|
Parking Space Total
|
4 |
|
Plan
|
Vip1223 |
|
Structure
|
Greenhouse, Shed |
|
View Type
|
Mountain View, Ocean View |
Building
|
Bathroom Total
|
3 |
|
Bedrooms Total
|
3 |
|
Constructed Date
|
2004 |
|
Cooling Type
|
Air Conditioned |
|
Fireplace Present
|
Yes |
|
Fireplace Total
|
1 |
|
Heating Fuel
|
Electric |
|
Heating Type
|
Heat Pump |
|
Size Interior
|
2,363 Ft2 |
|
Total Finished Area
|
2363 Sqft |
|
Type
|
House |
Land
|
Acreage
|
No |
|
Size Irregular
|
0.63 |
|
Size Total
|
0.63 Ac |
|
Size Total Text
|
0.63 Ac |
|
Zoning Description
|
Ru1 |
|
Zoning Type
|
Unknown |
Rooms
| Level |
Type |
Length |
Width |
Dimensions |
|
Main Level |
Bathroom |
|
|
3-Piece |
|
Main Level |
Bathroom |
|
|
4-Piece |
|
Main Level |
Ensuite |
|
|
5-Piece |
|
Main Level |
Bedroom |
|
|
10'1 x 14'9 |
|
Main Level |
Bedroom |
|
|
12'0 x 9'11 |
|
Main Level |
Primary Bedroom |
|
|
15'5 x 12'11 |
|
Main Level |
Laundry Room |
|
|
9'7 x 6'5 |
|
Main Level |
Den |
|
|
9'9 x 12'7 |
|
Main Level |
Kitchen |
|
|
14'2 x 14'0 |
|
Main Level |
Dining Room |
|
12 ft |
Measurements not available x 12 ft |
|
Main Level |
Living Room |
|
|
21'7 x 16'8 |
|
Main Level |
Entrance |
|
|
15'3 x 9'4 |
|
Other |
Workshop |
|
|
13'8 x 23'6 |
https://www.realtor.ca/real-estate/28239031/3790-island-hwy-w-qualicum-beach-qualicum-north








