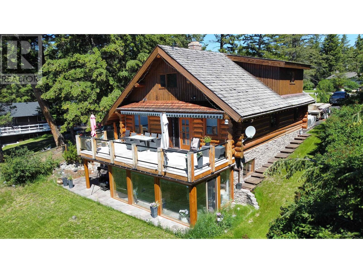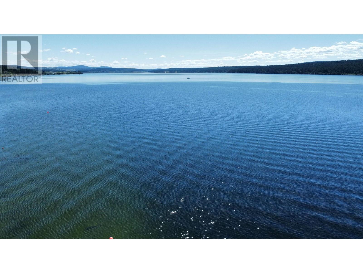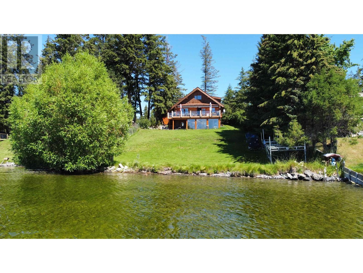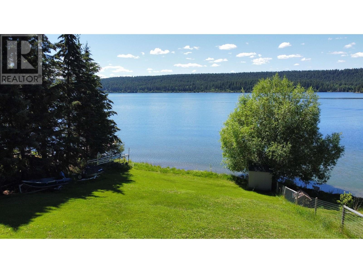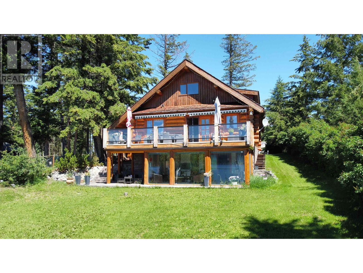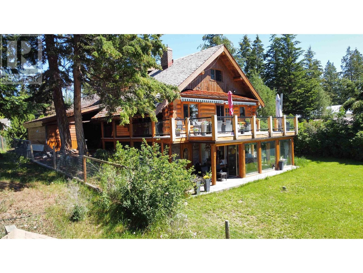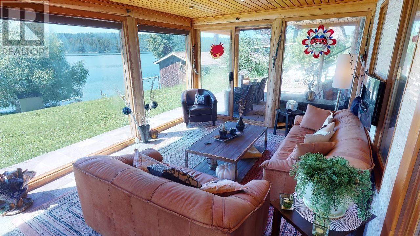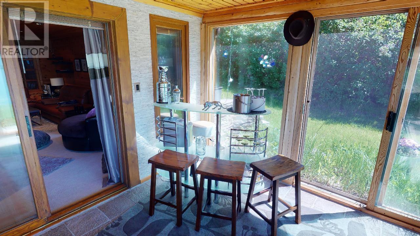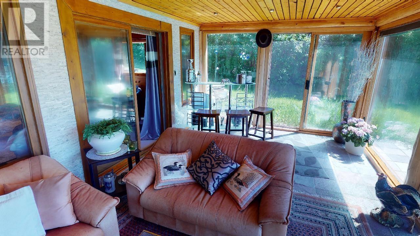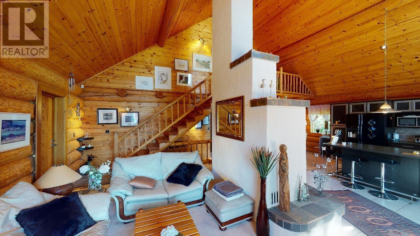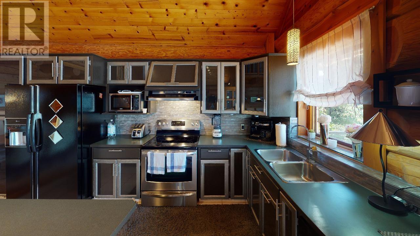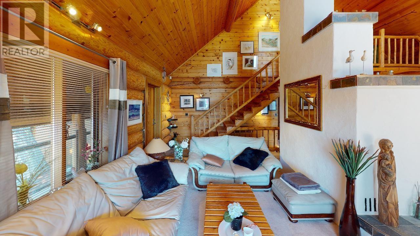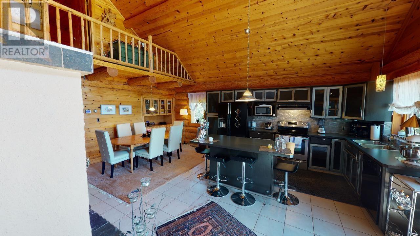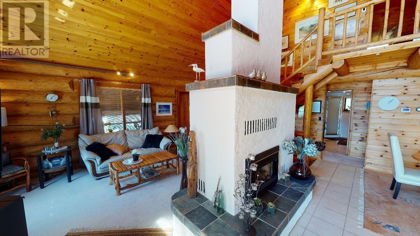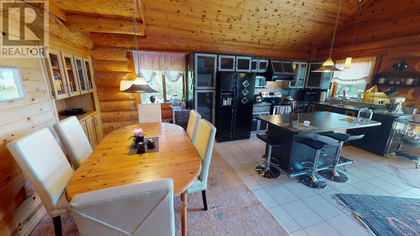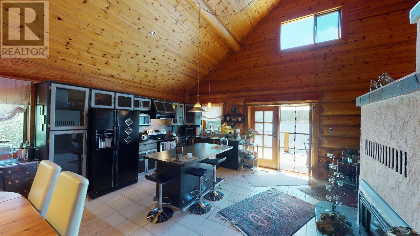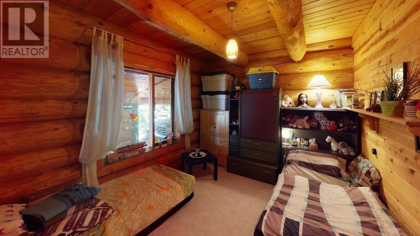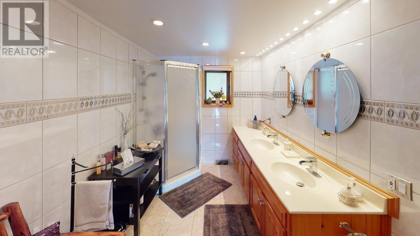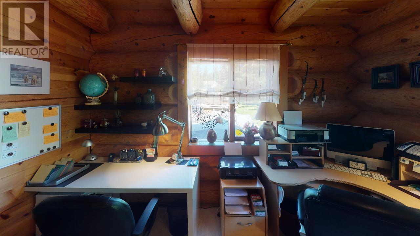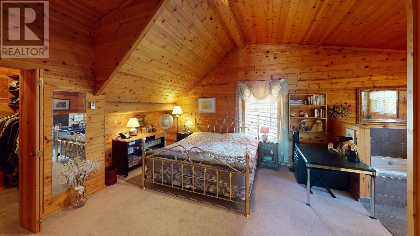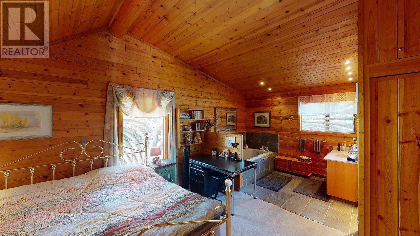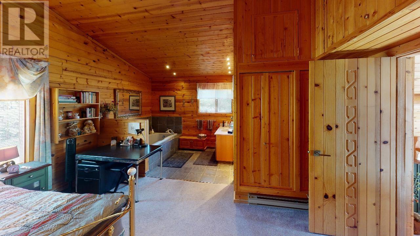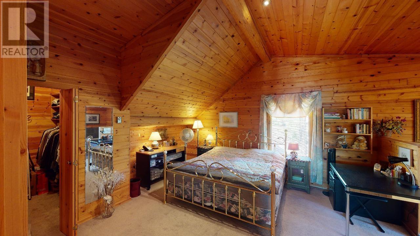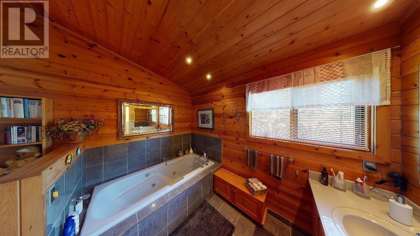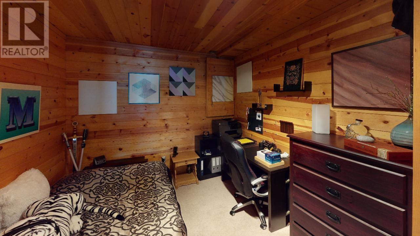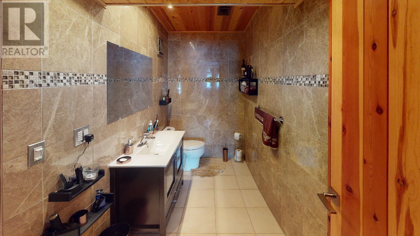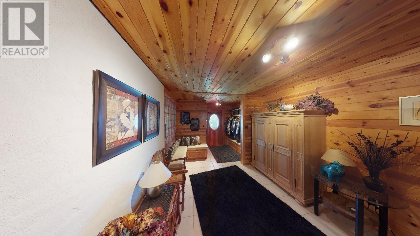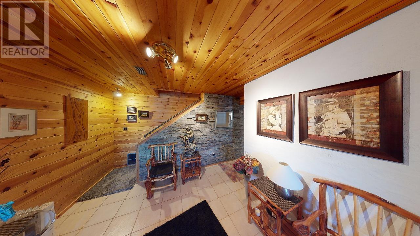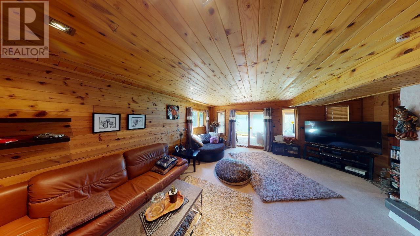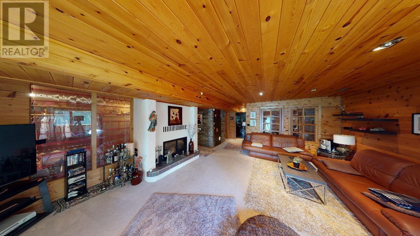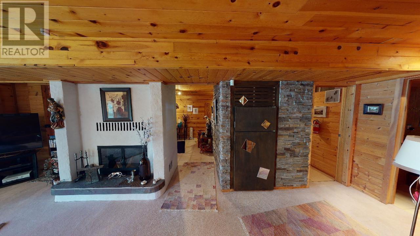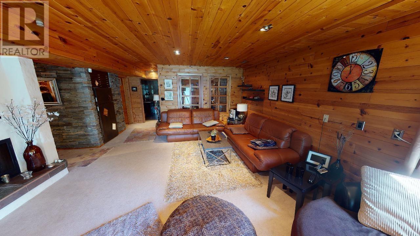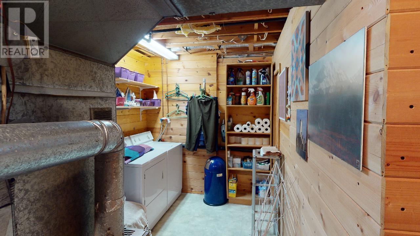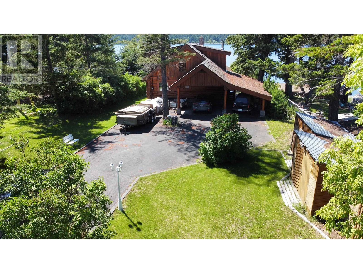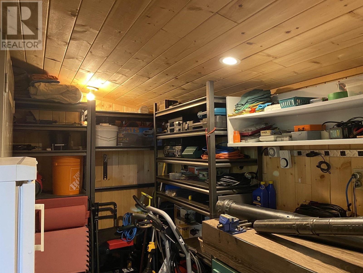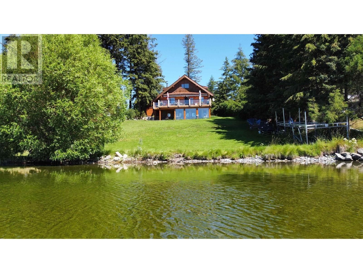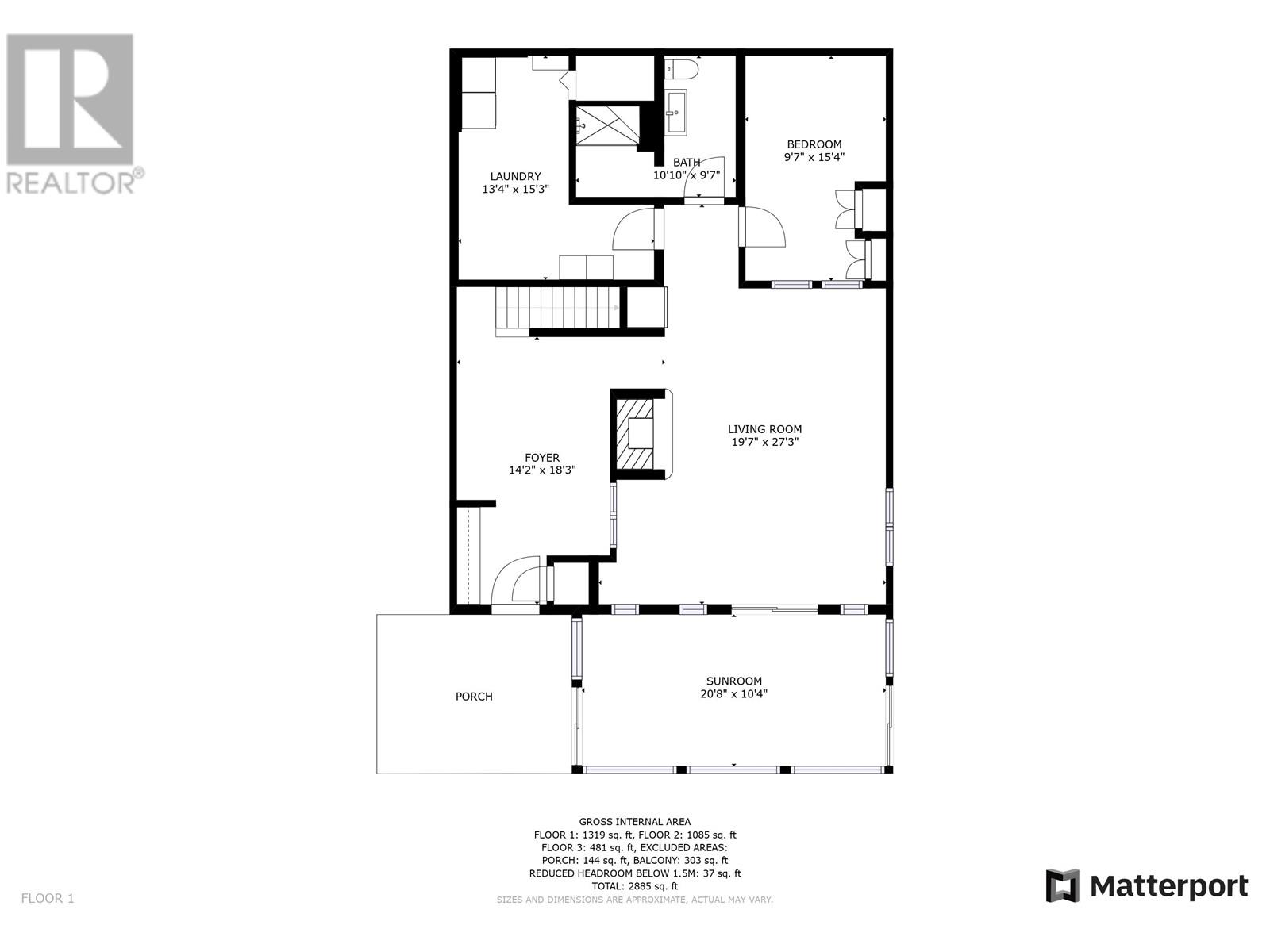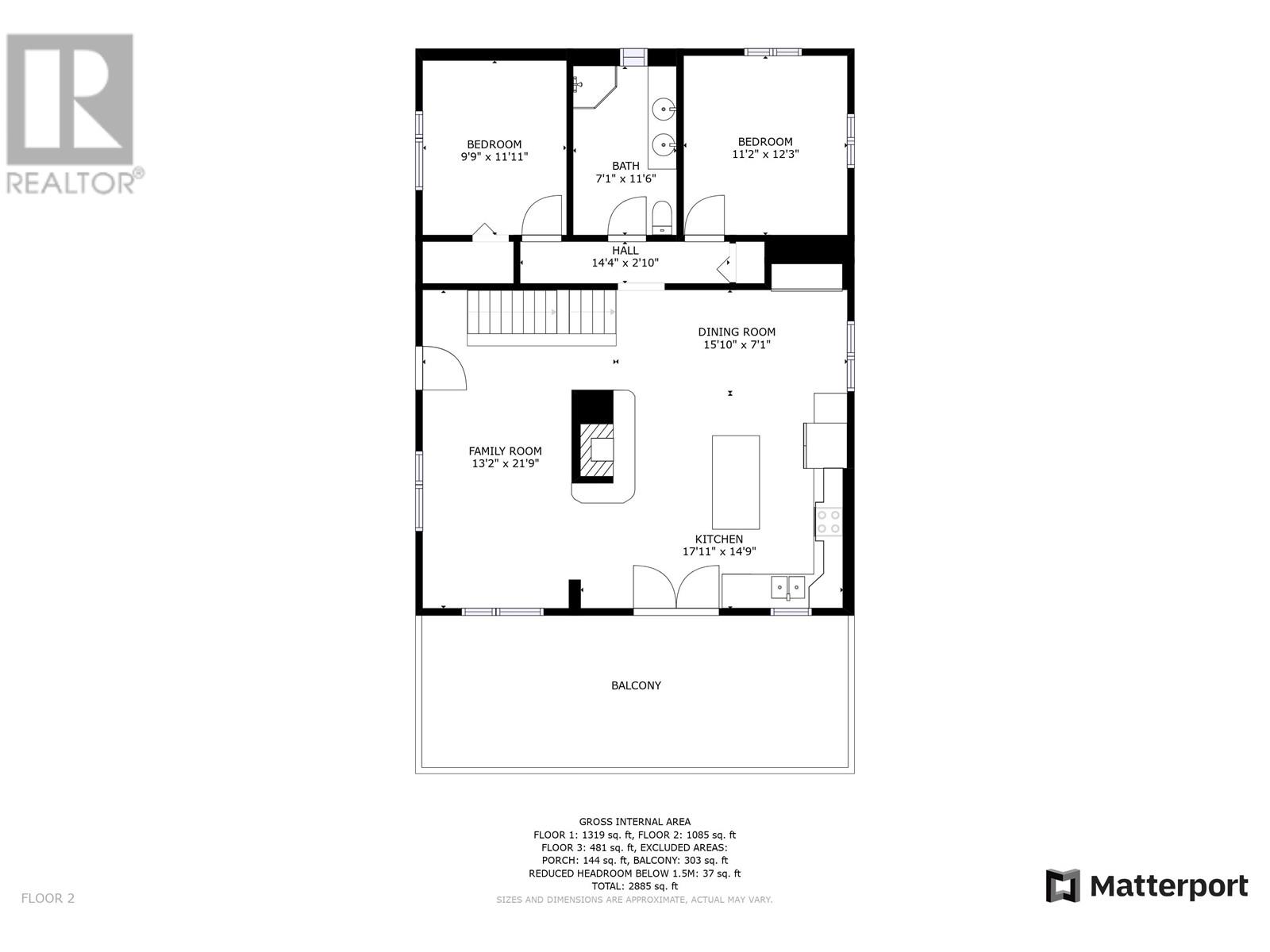4 Bedroom
3 Bathroom
2,885 ft2
Basement Entry
Fireplace
Forced Air
Waterfront
$849,000
* PREC - Personal Real Estate Corporation. Experience prime lakefront living in the South Cariboo! This 4-bedroom, 3-bathroom log home sits on a gently sloped 0.51-acre property with 75 ft of prime lakefront on Lac La Hache. Inside, a masonry fireplace extends to the vaulted ceilings, creating a cozy atmosphere. The spacious kitchen with a large island is perfect for gatherings. The private primary bedroom suite in the loft features a jacuzzi tub and shower. Modern, spa-like bathrooms on the main and basement levels boast new floors, fixtures, lighting, and floor-to-ceiling tiles. Relax in the enclosed sunroom or the large family room with a wood fireplace. Ideal as a vacation or family home, perfectly situated between Williams Lake and 100 Mile House. (id:46156)
Property Details
|
MLS® Number
|
R2977863 |
|
Property Type
|
Single Family |
|
View Type
|
Lake View |
|
Water Front Type
|
Waterfront |
Building
|
Bathroom Total
|
3 |
|
Bedrooms Total
|
4 |
|
Appliances
|
Washer, Dryer, Refrigerator, Stove, Dishwasher |
|
Architectural Style
|
Basement Entry |
|
Basement Development
|
Finished |
|
Basement Type
|
Full (finished) |
|
Constructed Date
|
1987 |
|
Construction Style Attachment
|
Detached |
|
Exterior Finish
|
Log |
|
Fireplace Present
|
Yes |
|
Fireplace Total
|
2 |
|
Fixture
|
Drapes/window Coverings |
|
Foundation Type
|
Concrete Perimeter |
|
Heating Fuel
|
Natural Gas, Wood |
|
Heating Type
|
Forced Air |
|
Roof Material
|
Wood Shingle |
|
Roof Style
|
Conventional |
|
Stories Total
|
1 |
|
Size Interior
|
2,885 Ft2 |
|
Type
|
House |
|
Utility Water
|
Drilled Well |
Parking
Land
|
Acreage
|
No |
|
Size Irregular
|
0.51 |
|
Size Total
|
0.51 Ac |
|
Size Total Text
|
0.51 Ac |
Rooms
| Level |
Type |
Length |
Width |
Dimensions |
|
Above |
Primary Bedroom |
23 ft ,2 in |
16 ft ,1 in |
23 ft ,2 in x 16 ft ,1 in |
|
Above |
Other |
6 ft ,7 in |
7 ft |
6 ft ,7 in x 7 ft |
|
Basement |
Foyer |
14 ft ,2 in |
18 ft ,3 in |
14 ft ,2 in x 18 ft ,3 in |
|
Basement |
Living Room |
19 ft ,7 in |
27 ft ,3 in |
19 ft ,7 in x 27 ft ,3 in |
|
Basement |
Bedroom 4 |
9 ft ,7 in |
15 ft ,4 in |
9 ft ,7 in x 15 ft ,4 in |
|
Basement |
Laundry Room |
13 ft ,4 in |
15 ft ,3 in |
13 ft ,4 in x 15 ft ,3 in |
|
Basement |
Solarium |
20 ft ,8 in |
10 ft ,4 in |
20 ft ,8 in x 10 ft ,4 in |
|
Main Level |
Kitchen |
17 ft ,1 in |
14 ft ,9 in |
17 ft ,1 in x 14 ft ,9 in |
|
Main Level |
Dining Room |
15 ft ,1 in |
7 ft ,1 in |
15 ft ,1 in x 7 ft ,1 in |
|
Main Level |
Family Room |
13 ft ,2 in |
21 ft ,9 in |
13 ft ,2 in x 21 ft ,9 in |
|
Main Level |
Bedroom 2 |
9 ft ,9 in |
11 ft ,1 in |
9 ft ,9 in x 11 ft ,1 in |
|
Main Level |
Bedroom 3 |
11 ft ,2 in |
12 ft ,3 in |
11 ft ,2 in x 12 ft ,3 in |
https://www.realtor.ca/real-estate/28024161/3796-emerald-crescent-lac-la-hache


