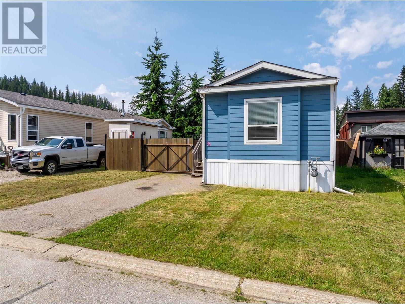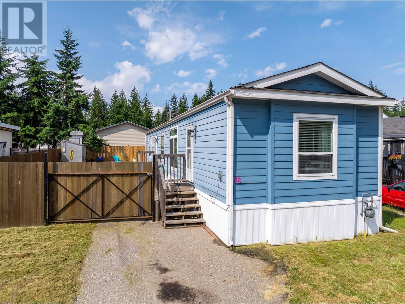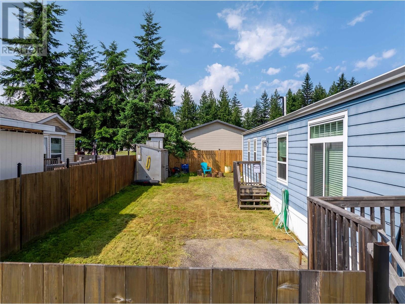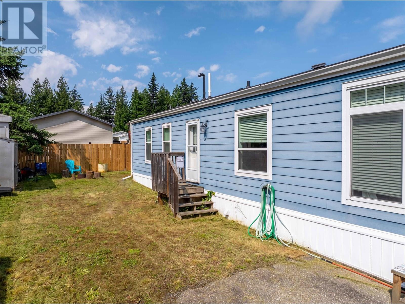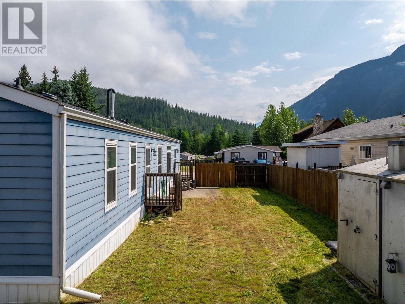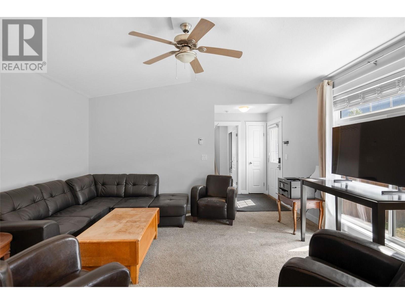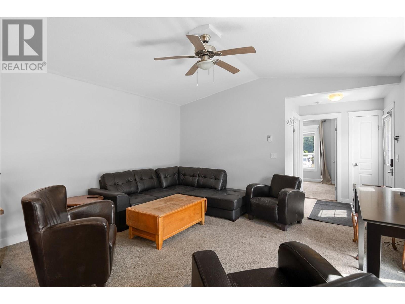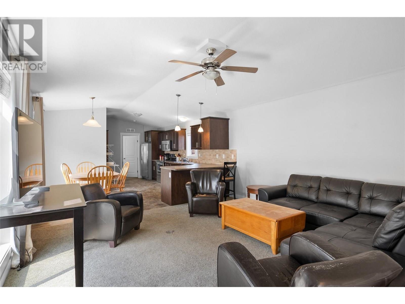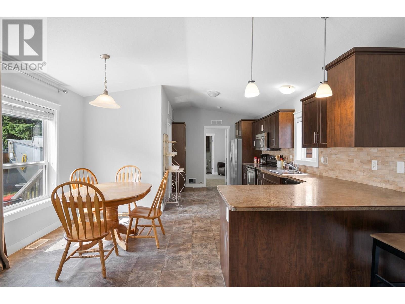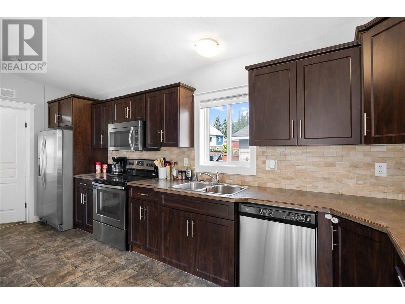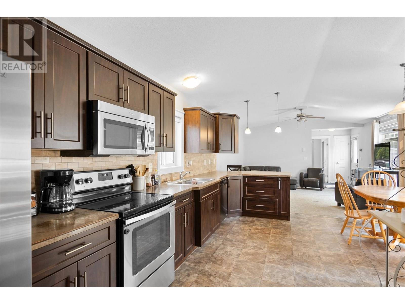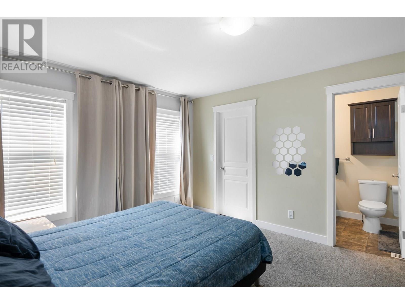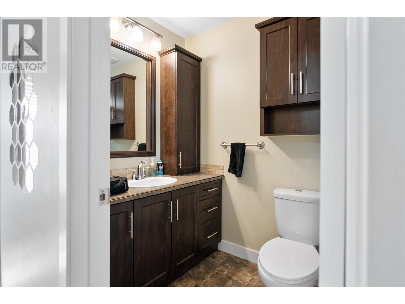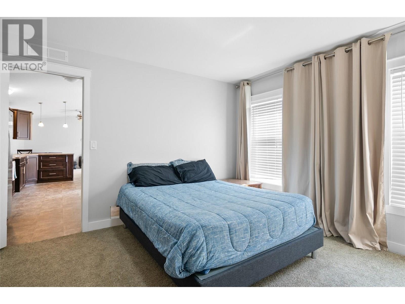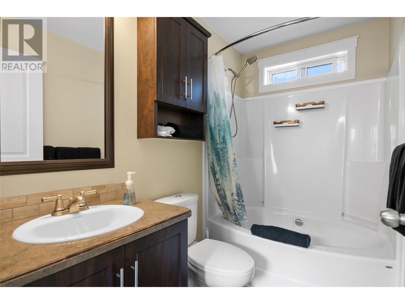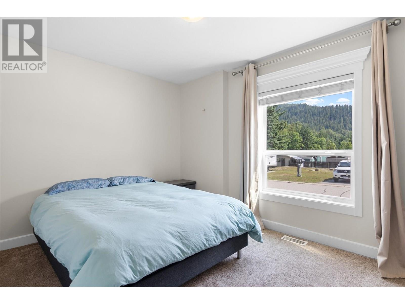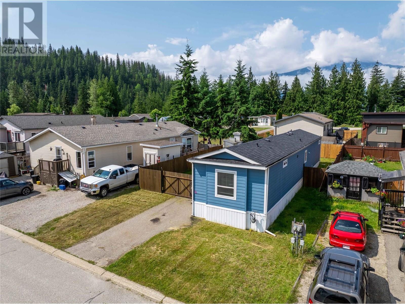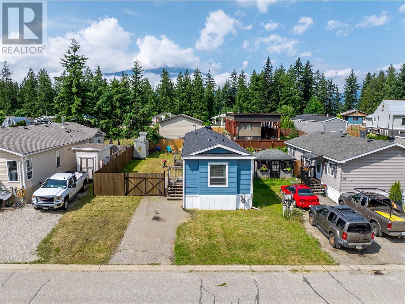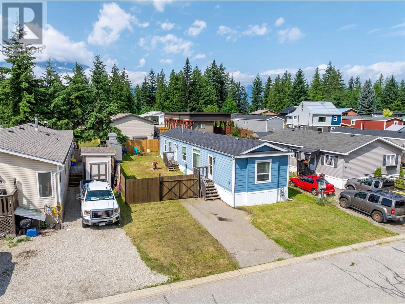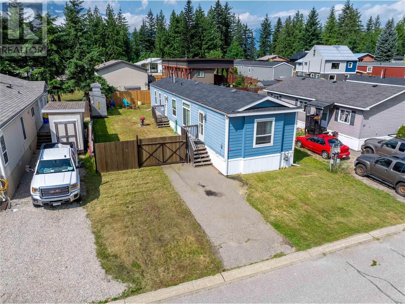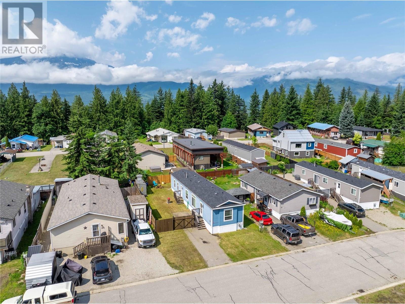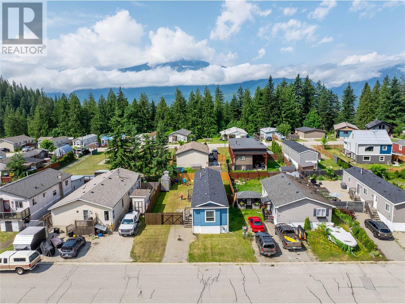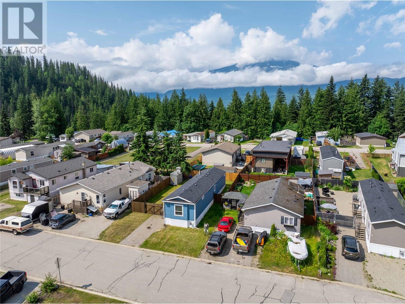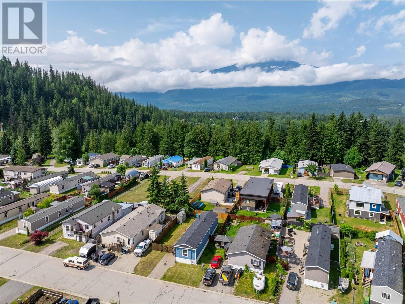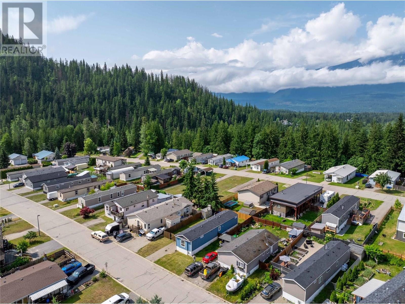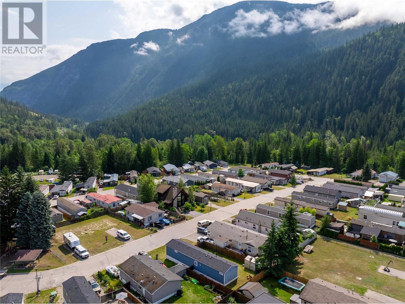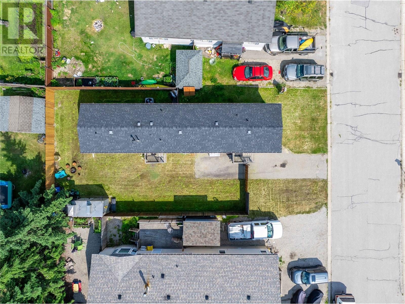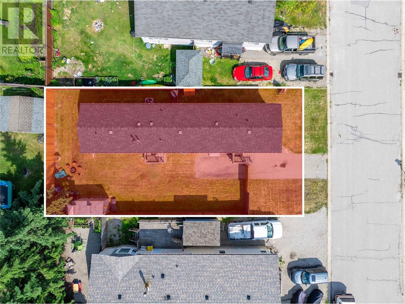38 Johnson Way Revelstoke, British Columbia V0E 2S1
$560,000Maintenance, Ground Maintenance
$71.98 Monthly
Maintenance, Ground Maintenance
$71.98 MonthlyRepresenting one of the best entry level market homes in Revelstoke, this 2 bedroom / 2 bath manufactured home sits on it's own city sized lot. Built in 2015, this well appointed Johnson Heights home features great surrounding mountain views, Hardie Plank siding, a fully dry-walled interior, stainless steel appliances, high efficiency heat pump with air conditioning, an open concept/vaulted ceiling living area and a master bedroom complete with its own ensuite and walk-in closet. The fully fenced yard is great for pets and privacy and includes a secure backyard storage locker. The location of this home is within walking distance to the nearby Mount Begbie Brewery and less than 300m from accessing Revelstoke's Greenbelt trail system. (id:46156)
Property Details
| MLS® Number | 10352759 |
| Property Type | Single Family |
| Neigbourhood | Revelstoke |
| Community Name | Johnson Heights |
| Amenities Near By | Recreation, Ski Area |
| Community Features | Family Oriented, Pets Allowed |
| Features | Level Lot |
| Parking Space Total | 2 |
| View Type | Mountain View |
Building
| Bathroom Total | 2 |
| Bedrooms Total | 2 |
| Appliances | Refrigerator, Dishwasher, Dryer, Range - Electric, Washer |
| Constructed Date | 2015 |
| Cooling Type | Central Air Conditioning |
| Exterior Finish | Other |
| Flooring Type | Carpeted, Vinyl |
| Foundation Type | See Remarks |
| Heating Type | Forced Air, See Remarks |
| Roof Material | Asphalt Shingle |
| Roof Style | Unknown |
| Stories Total | 1 |
| Size Interior | 1,056 Ft2 |
| Type | Manufactured Home |
| Utility Water | Municipal Water |
Parking
| Additional Parking |
Land
| Acreage | No |
| Current Use | Other |
| Fence Type | Fence |
| Land Amenities | Recreation, Ski Area |
| Landscape Features | Level |
| Sewer | Municipal Sewage System |
| Size Frontage | 43 Ft |
| Size Irregular | 0.1 |
| Size Total | 0.1 Ac|under 1 Acre |
| Size Total Text | 0.1 Ac|under 1 Acre |
| Zoning Type | Residential |
Rooms
| Level | Type | Length | Width | Dimensions |
|---|---|---|---|---|
| Main Level | 4pc Ensuite Bath | 8'6'' x 5'0'' | ||
| Main Level | 4pc Bathroom | 8'6'' x 5'0'' | ||
| Main Level | Bedroom | 12'0'' x 10'0'' | ||
| Main Level | Primary Bedroom | 11'5'' x 14'8'' | ||
| Main Level | Kitchen | 9'0'' x 8'0'' | ||
| Main Level | Living Room | 13'6'' x 15'0'' |
https://www.realtor.ca/real-estate/28531141/38-johnson-way-revelstoke-revelstoke


