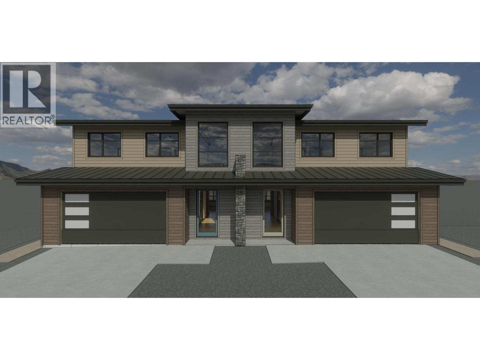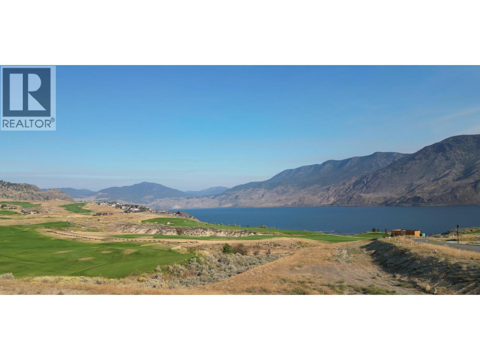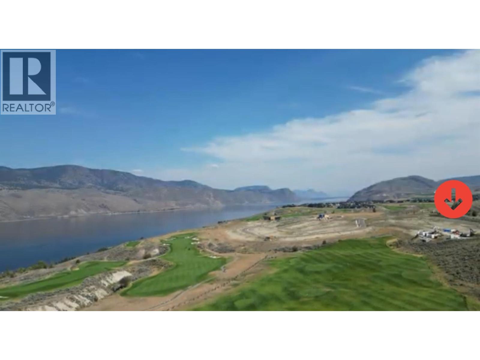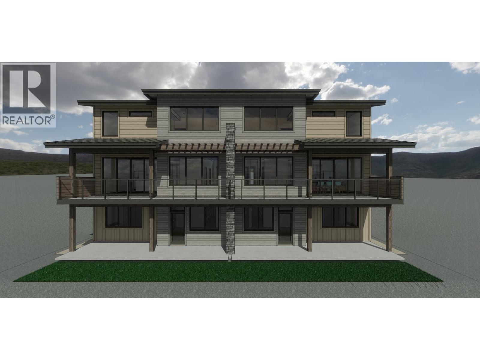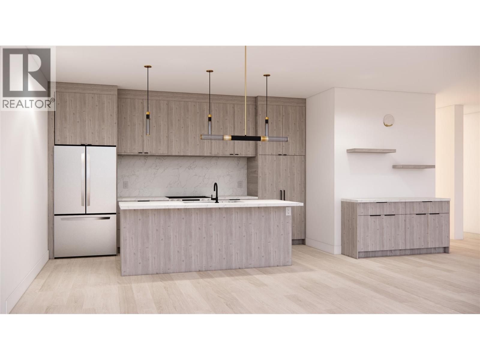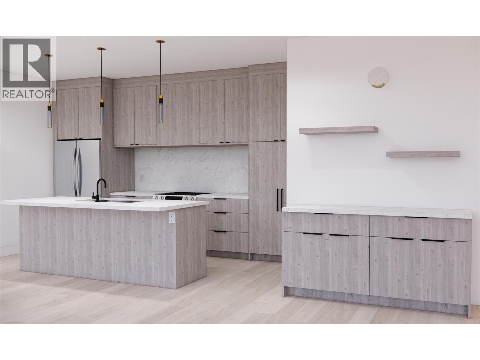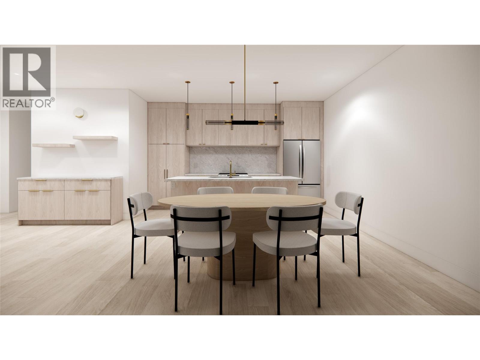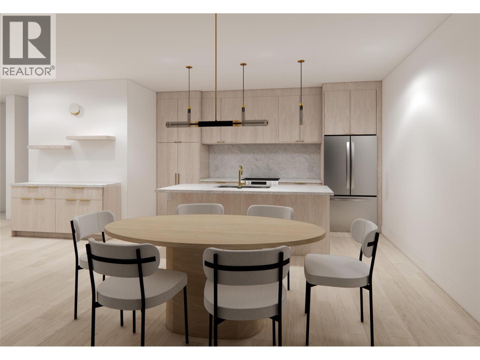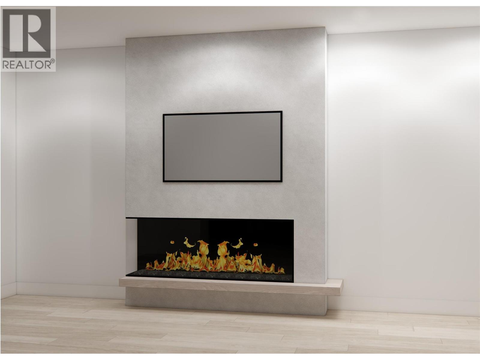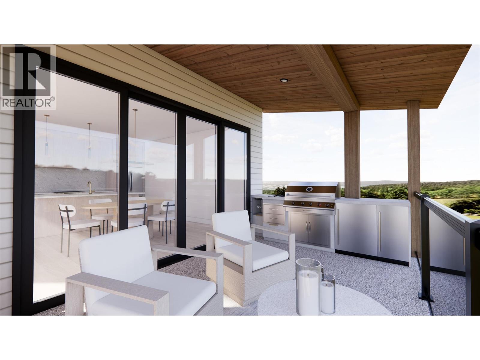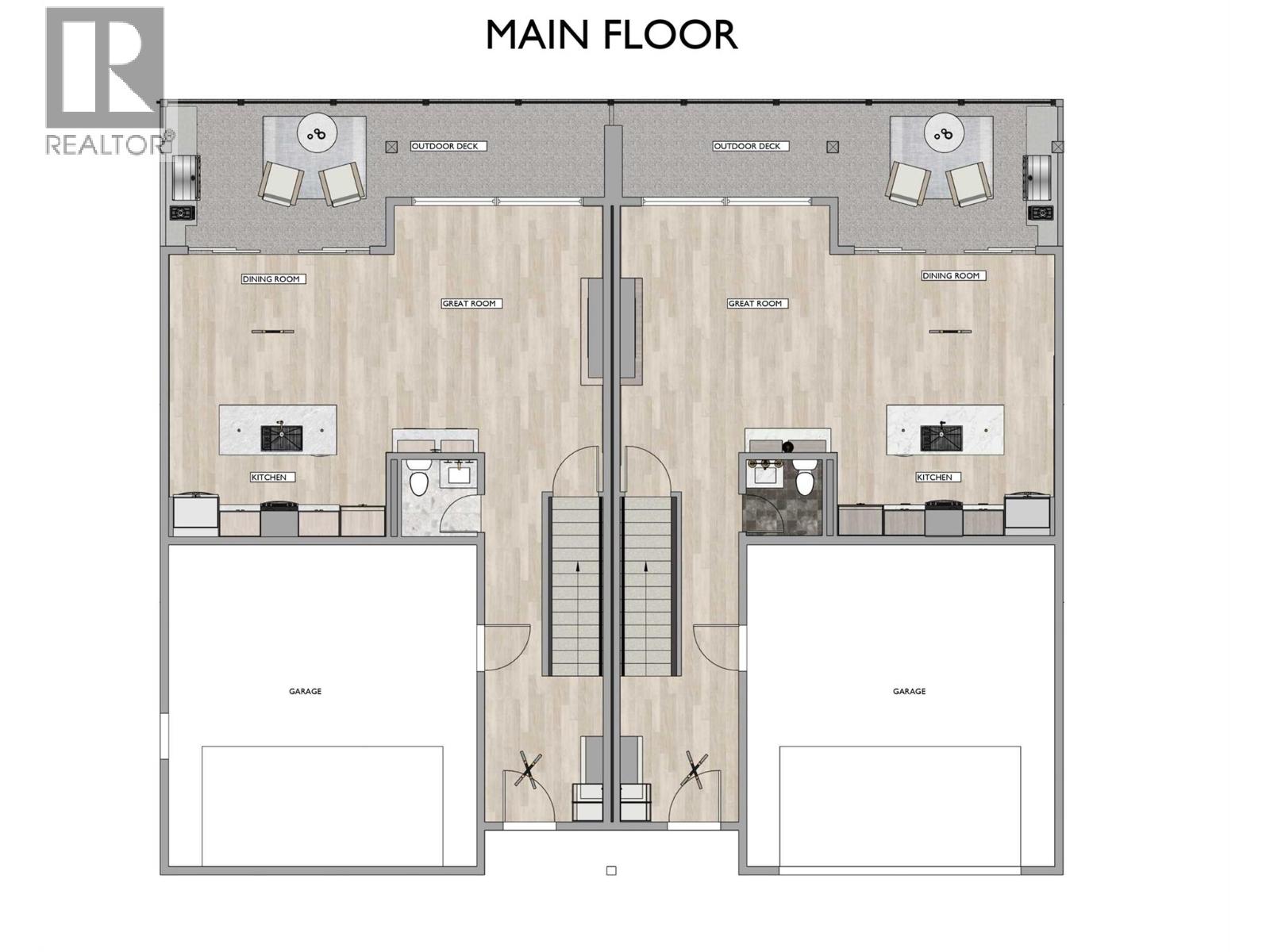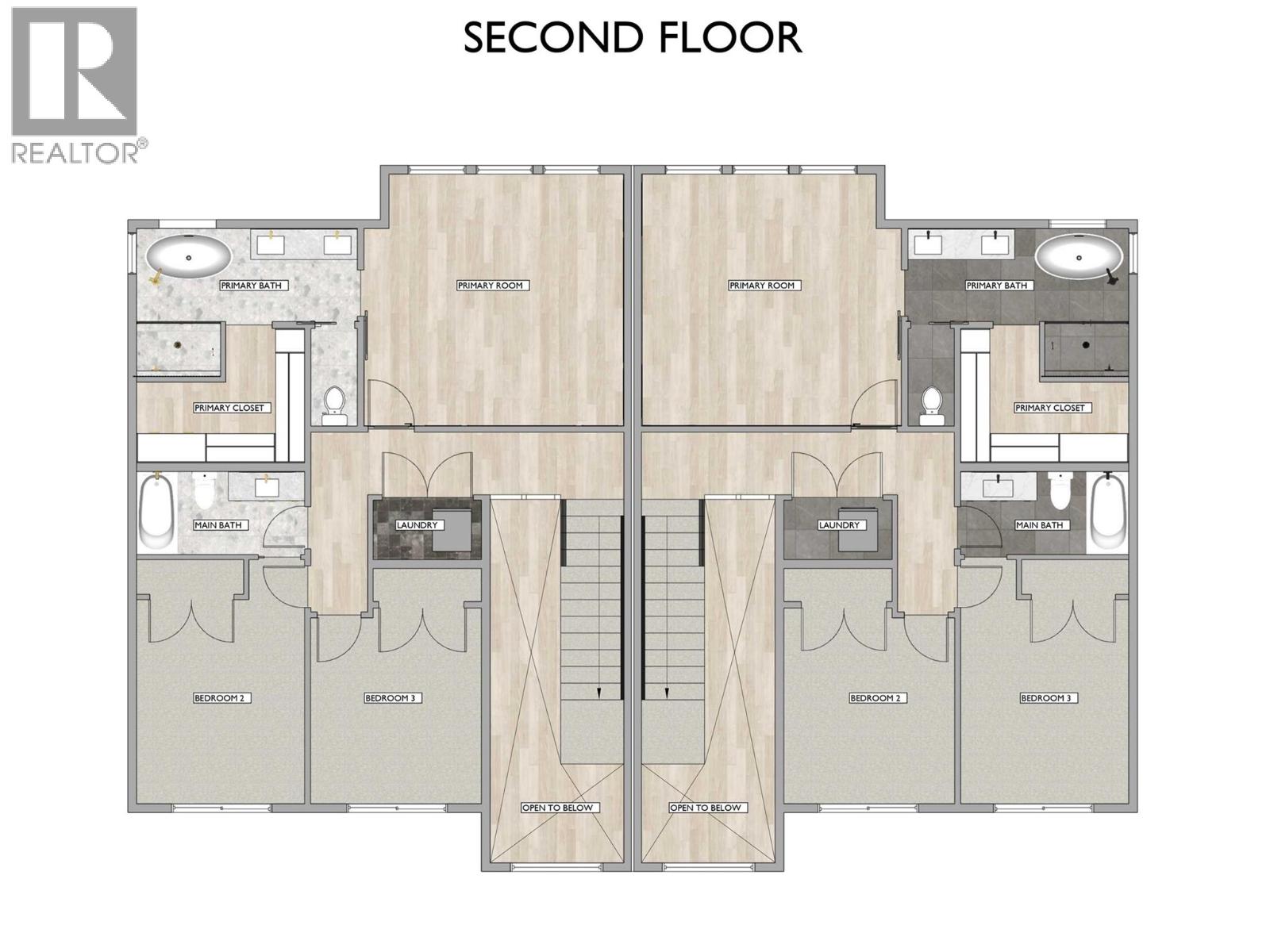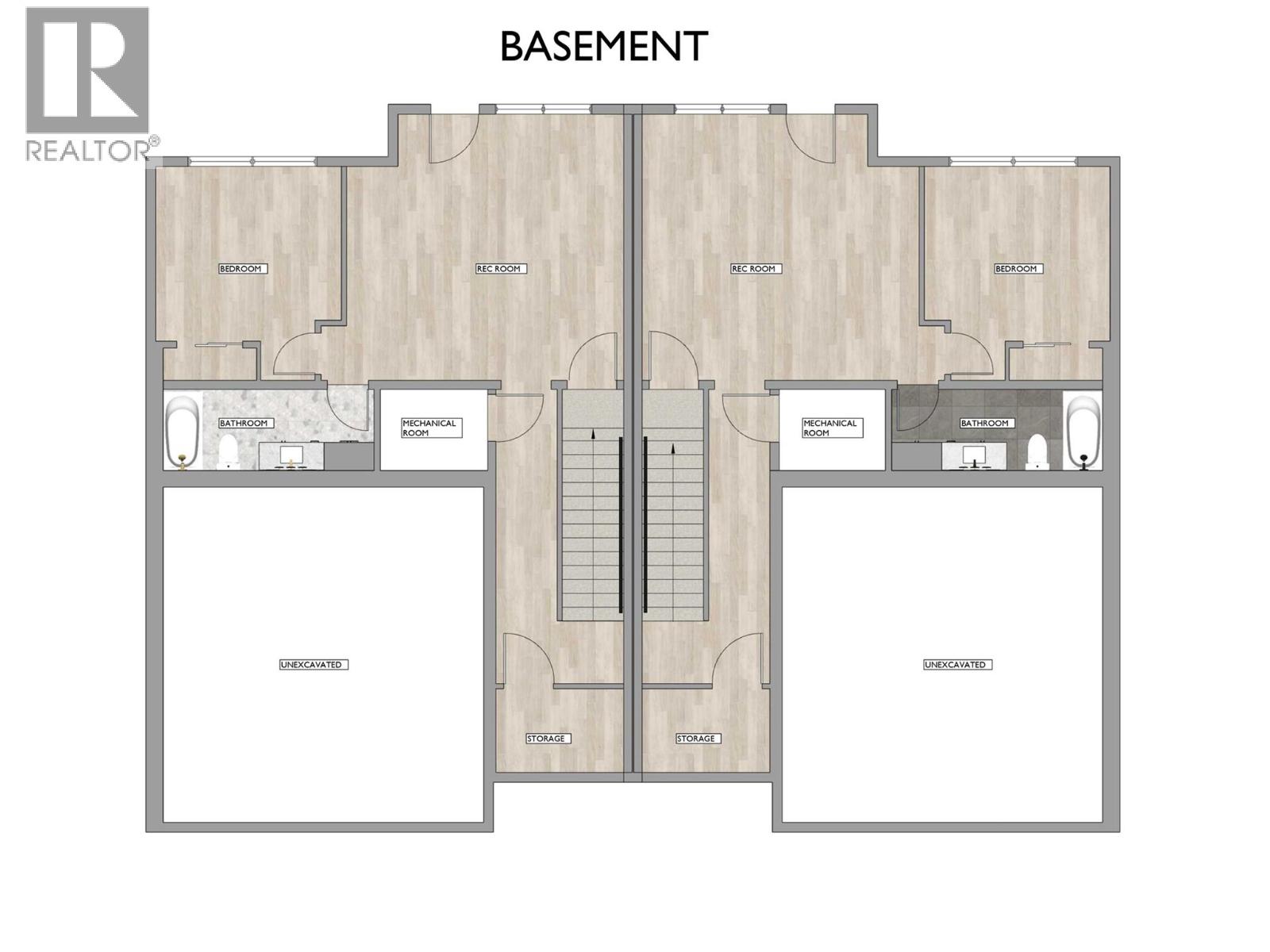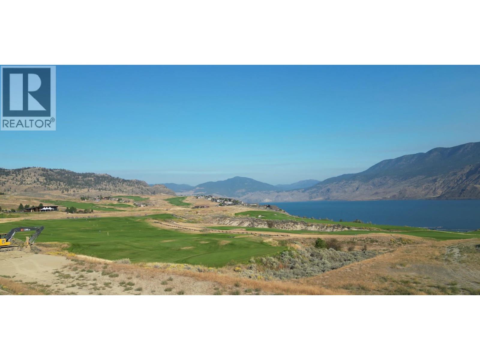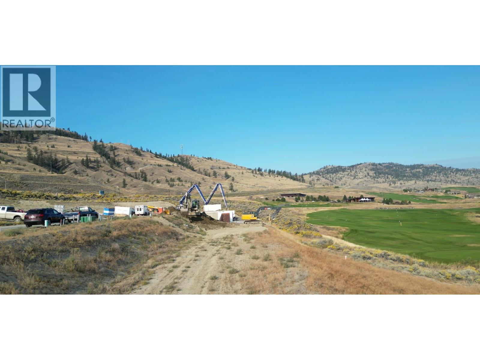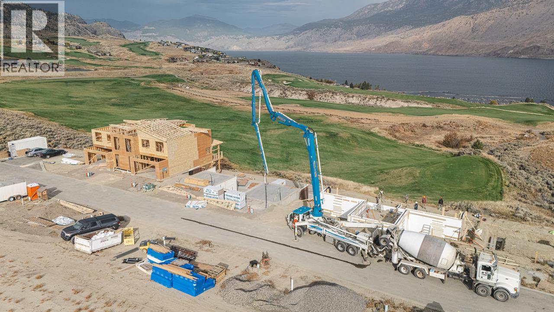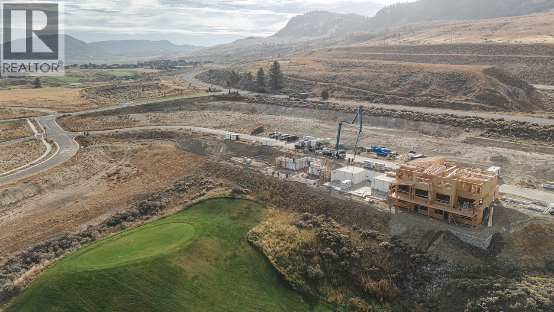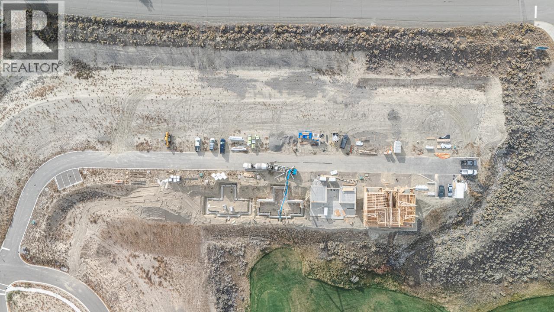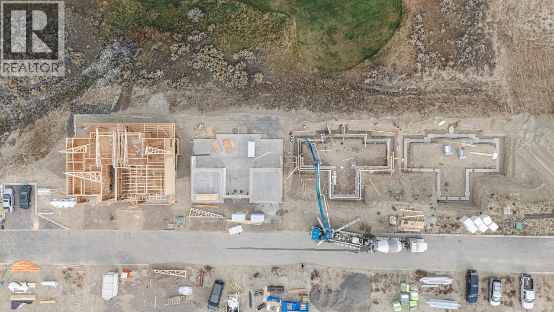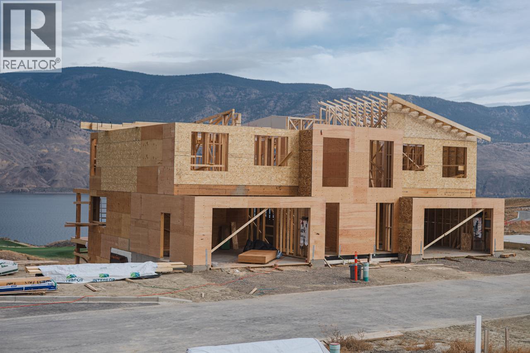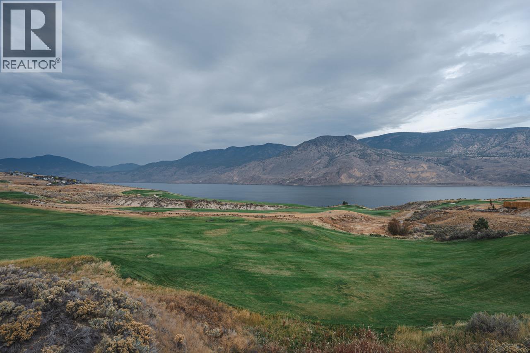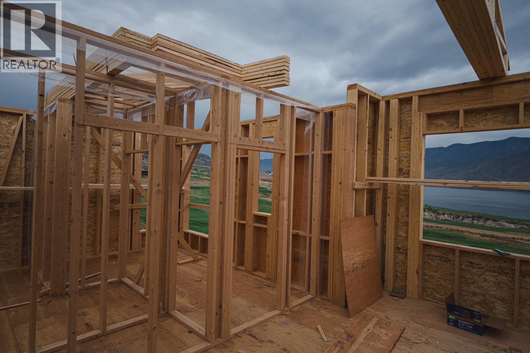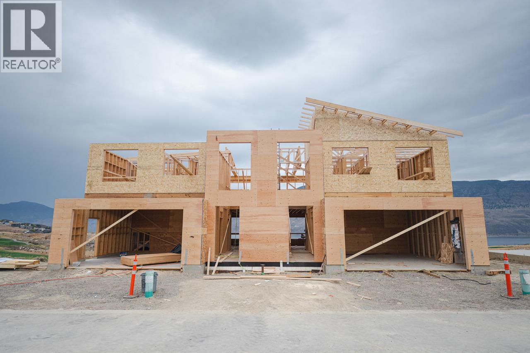4 Bedroom
4 Bathroom
2,532 ft2
Split Level Entry
Central Air Conditioning
Forced Air, See Remarks
$899,900
Brand new duplex homes by Friesen Construction at Latitude, Tobiano! Latitude is a vibrant 94-lot bare land strata community within the award-winning Tobiano Resort. This exclusive collection includes just 14 beautifully designed duplex homes, each offering over 2,500 sqft of contemporary living space, a double garage, and some of the most breathtaking lake and golf-course views in all of Tobiano. Every detail is thoughtfully crafted to embrace the setting — The spacious main floor deck is designed to capture the sweeping views with the option for a sleek outdoor kitchen, enhancing the outdoor entertaining space. From the open-concept main floor that frames panoramic views, the gorgeous finishings and appliance package to the spacious upper level featuring three bedrooms including a luxurious view-filled primary suite with ensuite, these homes embody elevated, resort style living. The lower walkout, daylight level adds flexibility with a recreation room, fourth bedroom/1 bath, plus the option for a wet bar or whatever best suits your needs! At Tobiano, outdoor living is second nature — enjoy boating and paddleboarding on Kamloops Lake, miles of scenic trails, and world-class golf, all just steps from homes. Strata fees starting at only $57/month, Latitude offers exceptional value in a community where modern design, craftsmanship, and natural beauty come together seamlessly. Gst Applicable, inquire for details today. Anticipated completion for April 2026! (id:46156)
Property Details
|
MLS® Number
|
10366195 |
|
Property Type
|
Single Family |
|
Neigbourhood
|
Tobiano |
|
Community Name
|
LATITUDE |
|
Parking Space Total
|
2 |
Building
|
Bathroom Total
|
4 |
|
Bedrooms Total
|
4 |
|
Architectural Style
|
Split Level Entry |
|
Constructed Date
|
2025 |
|
Construction Style Split Level
|
Other |
|
Cooling Type
|
Central Air Conditioning |
|
Half Bath Total
|
1 |
|
Heating Type
|
Forced Air, See Remarks |
|
Roof Material
|
Asphalt Shingle |
|
Roof Style
|
Unknown |
|
Stories Total
|
3 |
|
Size Interior
|
2,532 Ft2 |
|
Type
|
Duplex |
|
Utility Water
|
Community Water User's Utility |
Parking
Land
|
Acreage
|
No |
|
Sewer
|
Municipal Sewage System |
|
Size Irregular
|
0.07 |
|
Size Total
|
0.07 Ac|under 1 Acre |
|
Size Total Text
|
0.07 Ac|under 1 Acre |
Rooms
| Level |
Type |
Length |
Width |
Dimensions |
|
Second Level |
Laundry Room |
|
|
6'5'' x 3'6'' |
|
Second Level |
Bedroom |
|
|
10'2'' x 11'1'' |
|
Second Level |
Bedroom |
|
|
10' x 12'2'' |
|
Second Level |
4pc Bathroom |
|
|
Measurements not available |
|
Second Level |
5pc Ensuite Bath |
|
|
Measurements not available |
|
Second Level |
Primary Bedroom |
|
|
13'11'' x 15'1'' |
|
Basement |
Bedroom |
|
|
11'6'' x 10'10'' |
|
Basement |
Storage |
|
|
7'11'' x 5' |
|
Basement |
4pc Bathroom |
|
|
Measurements not available |
|
Basement |
Utility Room |
|
|
6'8'' x 5'1'' |
|
Basement |
Recreation Room |
|
|
17'1'' x 16'5'' |
|
Main Level |
Kitchen |
|
|
14'6'' x 8'9'' |
|
Main Level |
Dining Room |
|
|
14'6'' x 10'10'' |
|
Main Level |
Living Room |
|
|
14'5'' x 19'5'' |
|
Main Level |
2pc Bathroom |
|
|
Measurements not available |
|
Main Level |
Foyer |
|
|
7'10'' x 9'8'' |
https://www.realtor.ca/real-estate/29021865/38-rue-cheval-noir-unit-329-kamloops-tobiano


