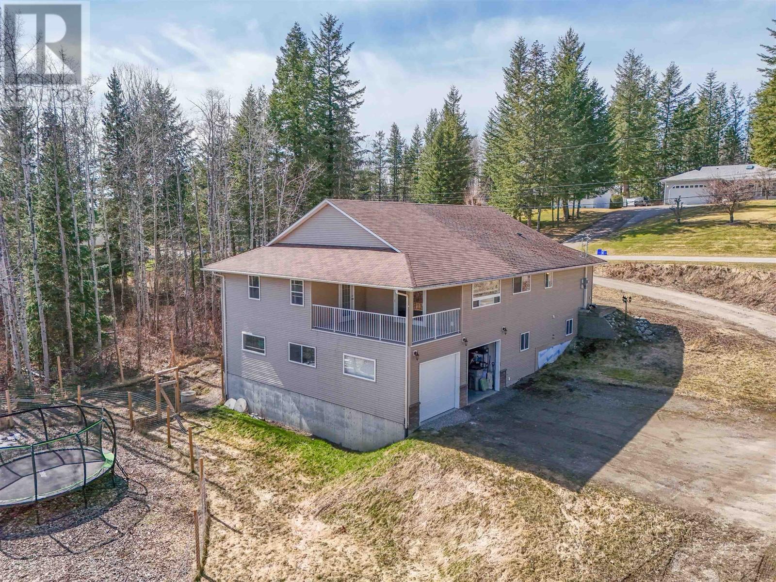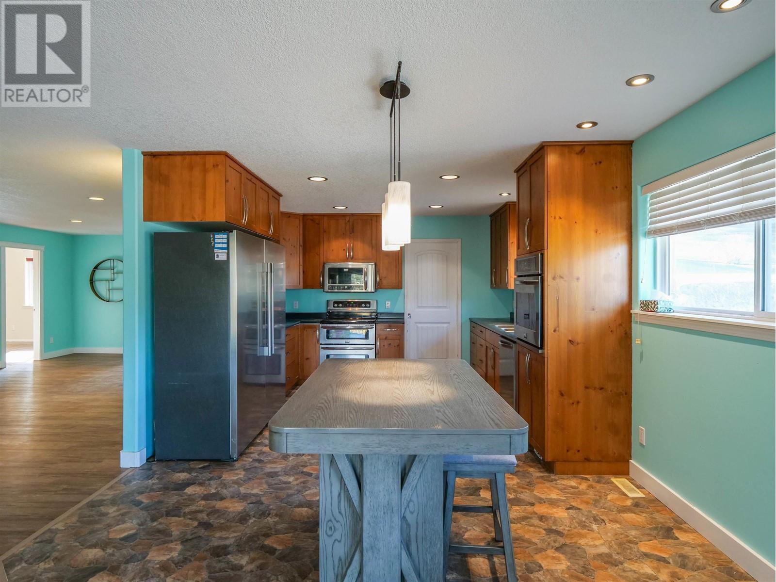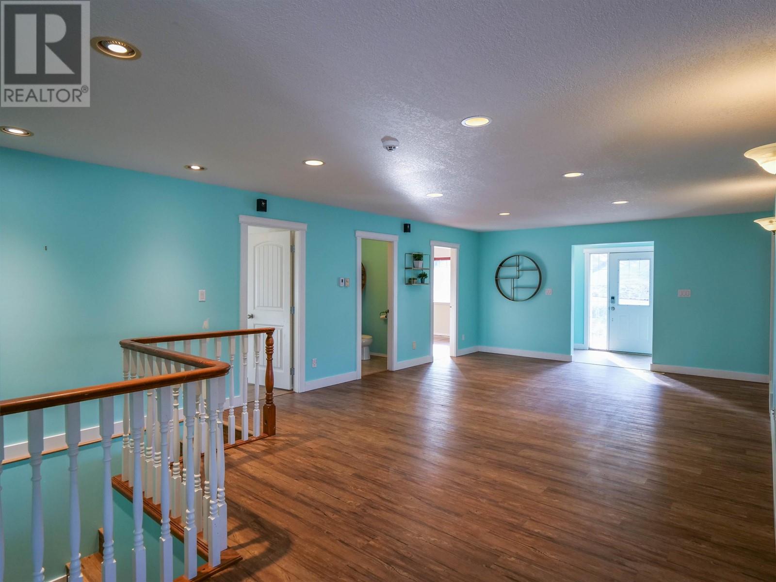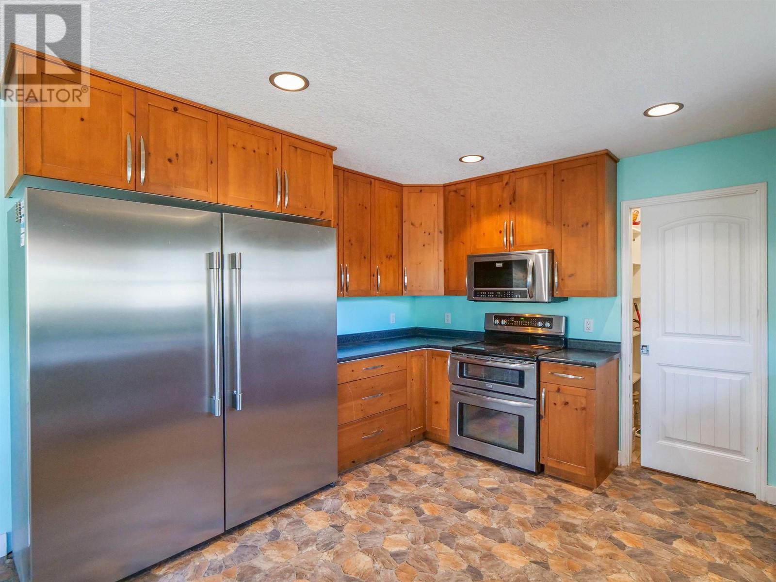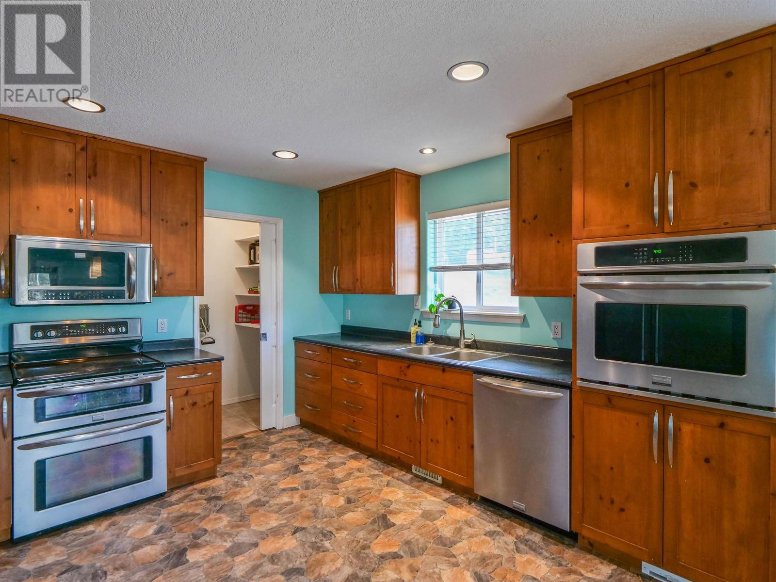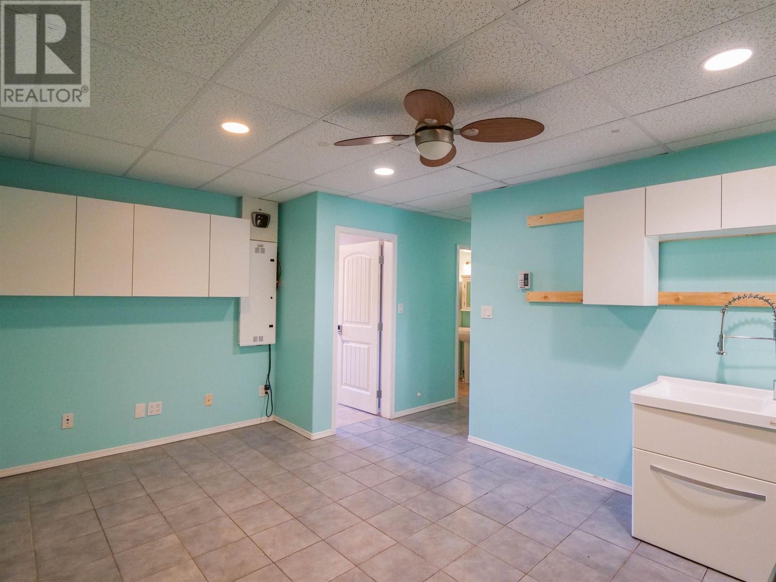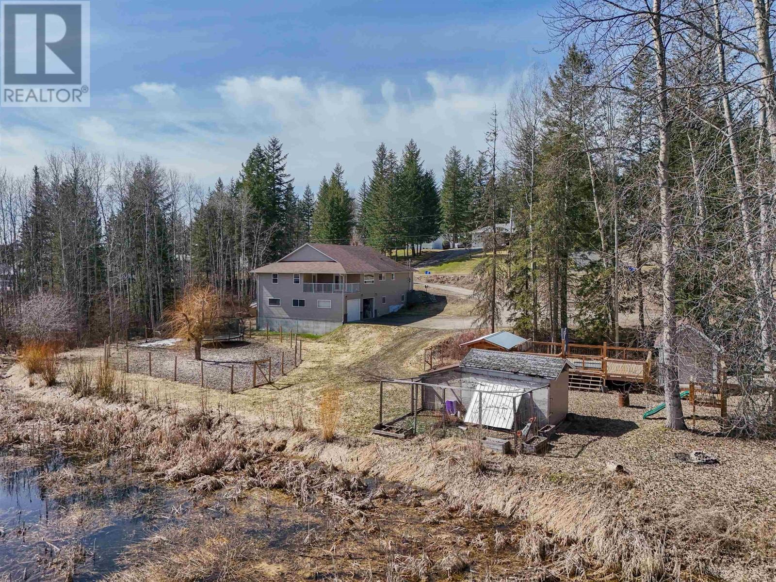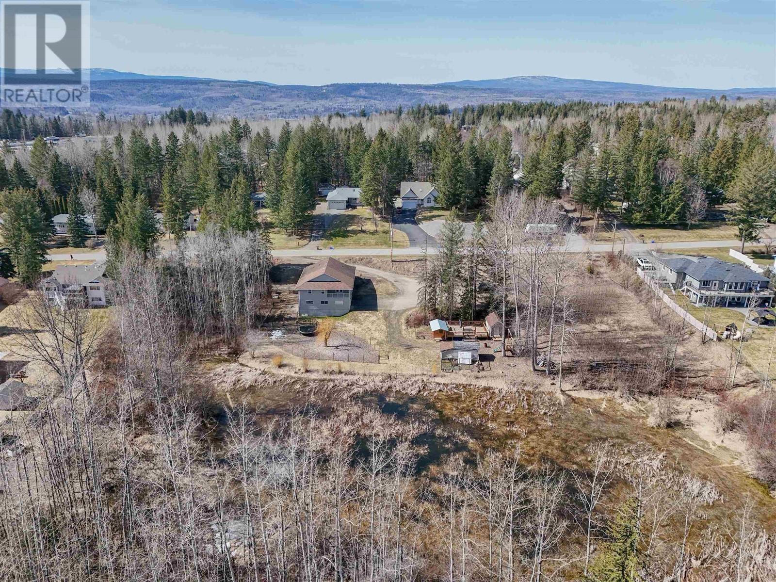8 Bedroom
4 Bathroom
3,330 ft2
Central Air Conditioning
Radiant/infra-Red Heat
Waterfront
Acreage
$639,900
* PREC - Personal Real Estate Corporation. Impressive 8-bed, 4-bath 2006 built home within a quiet family neighborhood offering over 3300 sqft of living space—ideal for large families or multi-generational living. The luxurious primary suite includes dual walk-in closets, ensuite with soaker tub, glass/tile shower, his/hers sinks, closet toilet plus private access to a covered deck overlooking the backyard pond. 4 bed 2 baths up, plus 4 beds 2 baths down with basement entry from the garage—perfect for a suite or rental potential. The kitchen boasts ss appliances, a huge commercial-style fridge, walk-in pantry and French doors from the dining area to the deck. Enjoy the sauna, hot tub, and private deck in the backyard oasis. Packed with features: double garage, tons of parking, radiant H/W heat, central A/C w/air exchanger and more! (id:46156)
Property Details
|
MLS® Number
|
R2987397 |
|
Property Type
|
Single Family |
|
Water Front Type
|
Waterfront |
Building
|
Bathroom Total
|
4 |
|
Bedrooms Total
|
8 |
|
Appliances
|
Washer/dryer Combo, Dishwasher, Hot Tub, Refrigerator, Stove |
|
Basement Development
|
Finished |
|
Basement Type
|
Full (finished) |
|
Constructed Date
|
2006 |
|
Construction Style Attachment
|
Detached |
|
Cooling Type
|
Central Air Conditioning |
|
Exterior Finish
|
Vinyl Siding |
|
Foundation Type
|
Concrete Perimeter |
|
Heating Fuel
|
Natural Gas |
|
Heating Type
|
Radiant/infra-red Heat |
|
Roof Material
|
Asphalt Shingle |
|
Roof Style
|
Conventional |
|
Stories Total
|
2 |
|
Size Interior
|
3,330 Ft2 |
|
Type
|
House |
|
Utility Water
|
Municipal Water |
Parking
Land
|
Acreage
|
Yes |
|
Size Irregular
|
1.13 |
|
Size Total
|
1.13 Ac |
|
Size Total Text
|
1.13 Ac |
Rooms
| Level |
Type |
Length |
Width |
Dimensions |
|
Basement |
Bedroom 5 |
13 ft ,8 in |
12 ft |
13 ft ,8 in x 12 ft |
|
Basement |
Storage |
7 ft ,7 in |
4 ft ,9 in |
7 ft ,7 in x 4 ft ,9 in |
|
Basement |
Storage |
5 ft ,8 in |
5 ft ,6 in |
5 ft ,8 in x 5 ft ,6 in |
|
Basement |
Additional Bedroom |
13 ft ,8 in |
11 ft ,1 in |
13 ft ,8 in x 11 ft ,1 in |
|
Basement |
Kitchen |
16 ft ,1 in |
11 ft ,1 in |
16 ft ,1 in x 11 ft ,1 in |
|
Main Level |
Foyer |
15 ft ,7 in |
5 ft ,8 in |
15 ft ,7 in x 5 ft ,8 in |
|
Main Level |
Living Room |
14 ft ,8 in |
27 ft ,4 in |
14 ft ,8 in x 27 ft ,4 in |
|
Main Level |
Bedroom 2 |
10 ft ,9 in |
12 ft |
10 ft ,9 in x 12 ft |
|
Main Level |
Bedroom 3 |
12 ft ,7 in |
9 ft ,6 in |
12 ft ,7 in x 9 ft ,6 in |
|
Main Level |
Bedroom 4 |
10 ft ,9 in |
11 ft ,1 in |
10 ft ,9 in x 11 ft ,1 in |
|
Main Level |
Primary Bedroom |
16 ft ,2 in |
13 ft ,3 in |
16 ft ,2 in x 13 ft ,3 in |
|
Main Level |
Other |
4 ft ,7 in |
6 ft ,6 in |
4 ft ,7 in x 6 ft ,6 in |
|
Main Level |
Other |
4 ft ,7 in |
6 ft ,5 in |
4 ft ,7 in x 6 ft ,5 in |
|
Main Level |
Dining Room |
27 ft ,1 in |
11 ft ,1 in |
27 ft ,1 in x 11 ft ,1 in |
|
Main Level |
Kitchen |
12 ft ,7 in |
19 ft ,5 in |
12 ft ,7 in x 19 ft ,5 in |
|
Main Level |
Pantry |
7 ft |
3 ft ,1 in |
7 ft x 3 ft ,1 in |
|
Main Level |
Bedroom 6 |
10 ft ,9 in |
12 ft ,1 in |
10 ft ,9 in x 12 ft ,1 in |
https://www.realtor.ca/real-estate/28133859/380-dennis-road-quesnel


