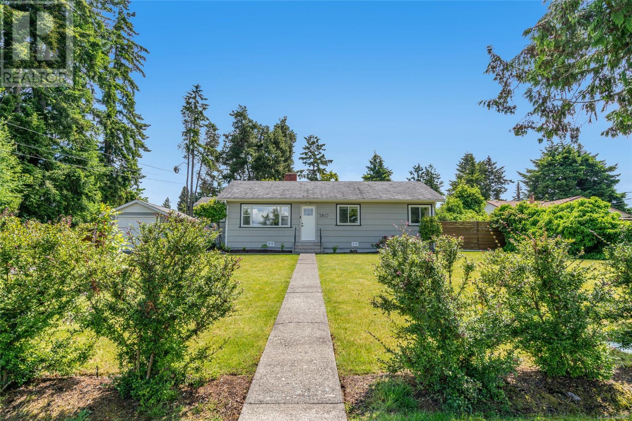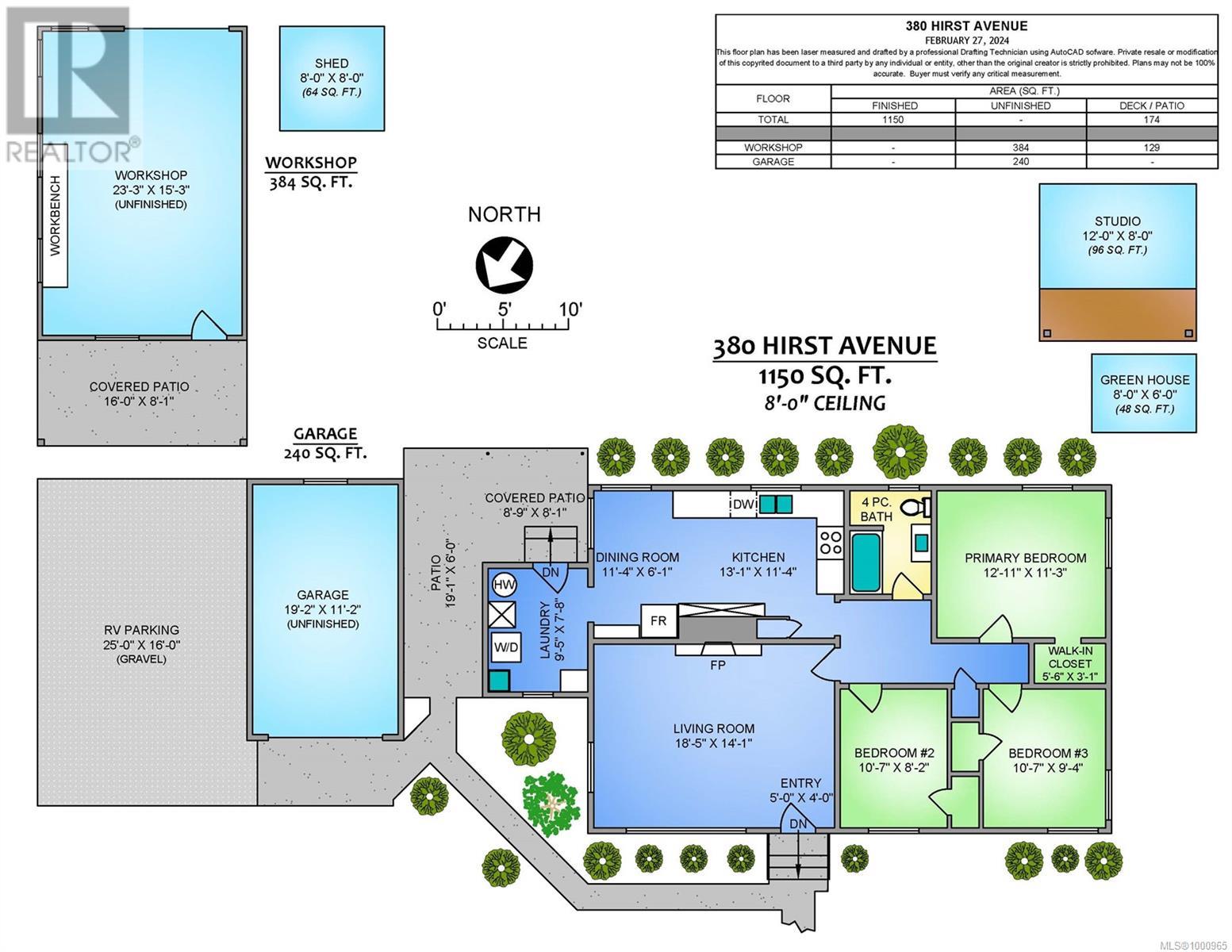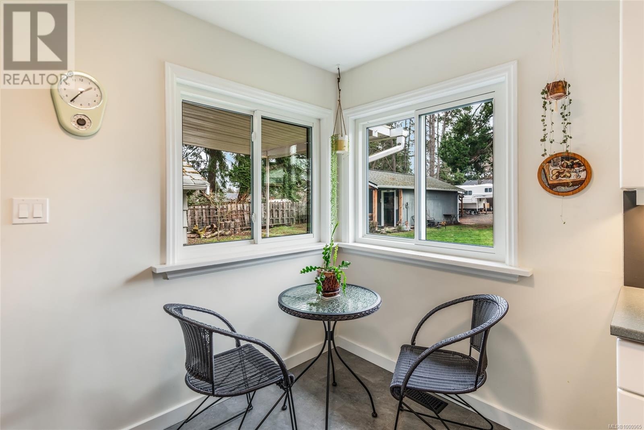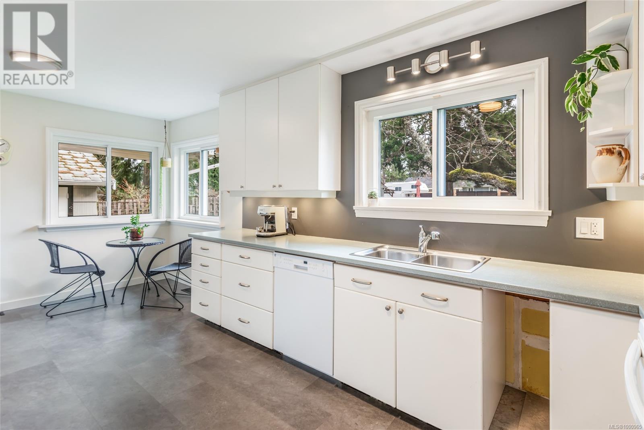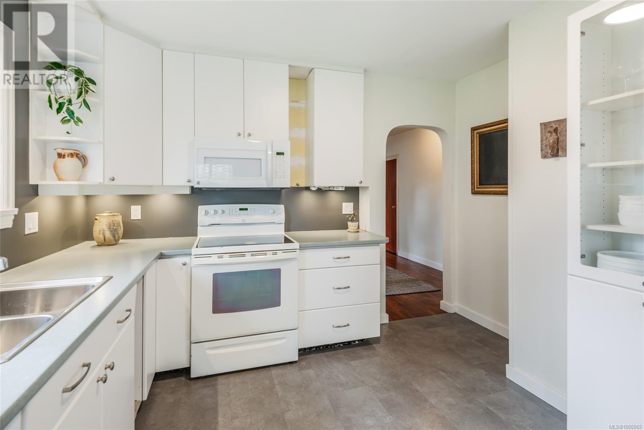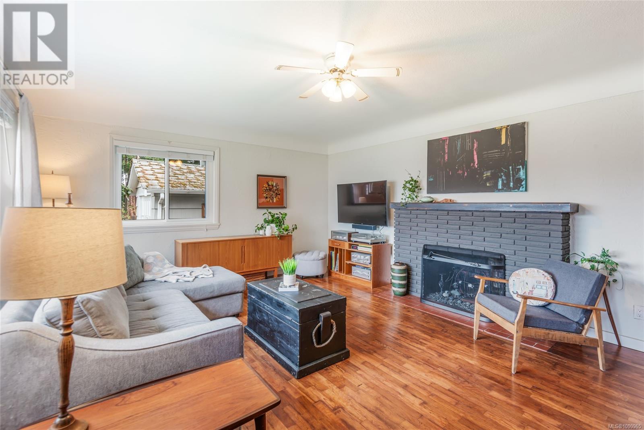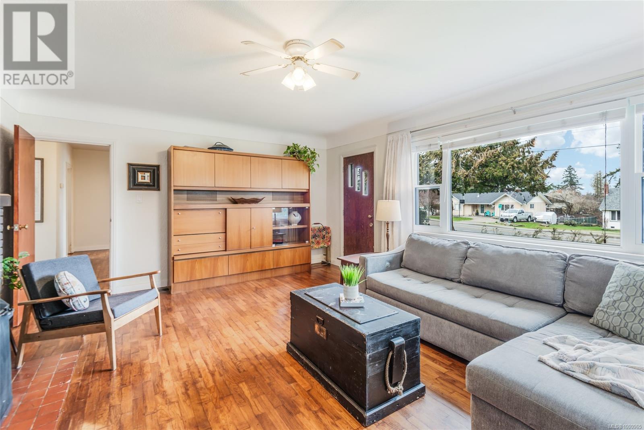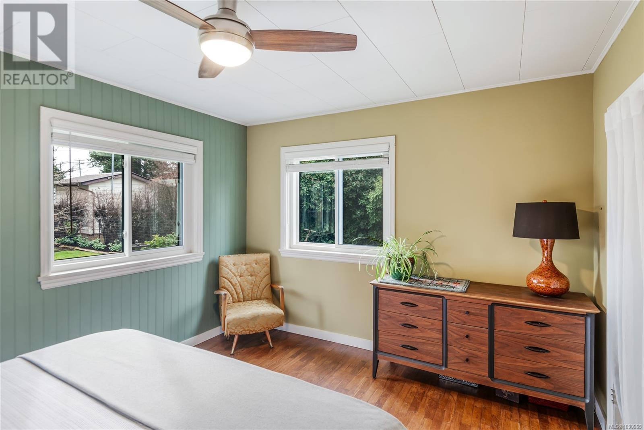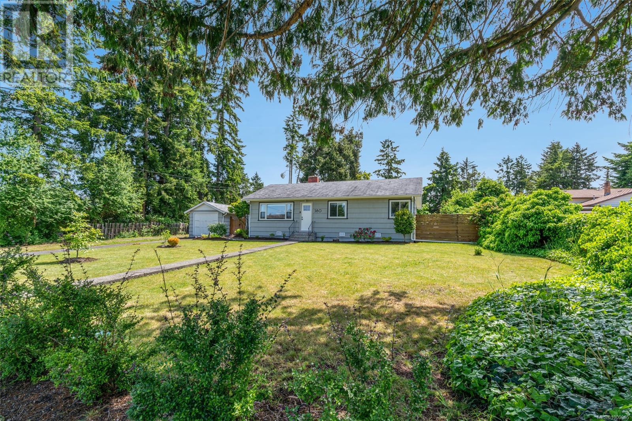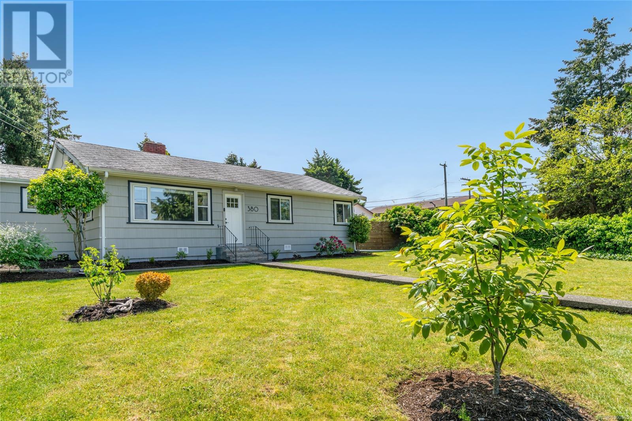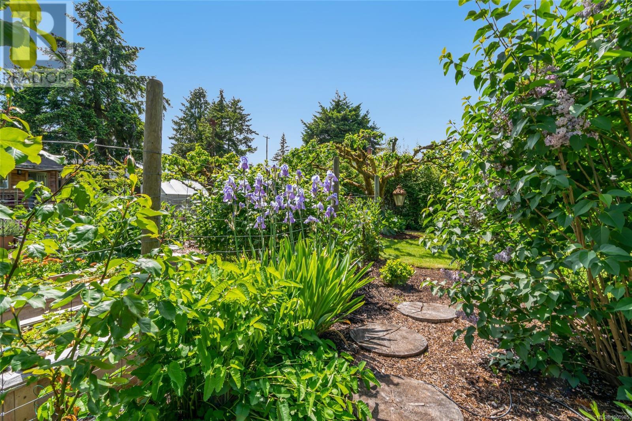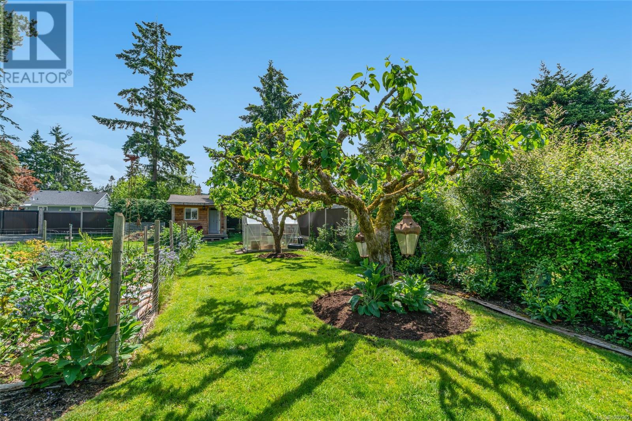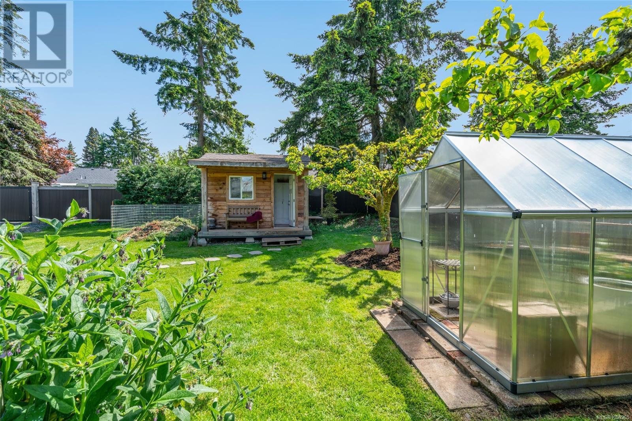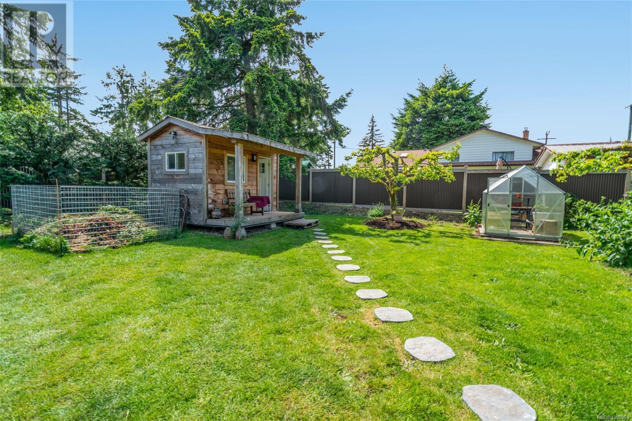3 Bedroom
1 Bathroom
1,150 ft2
None
Forced Air
$849,000
Imagine the convenience of living in town and enjoying a spacious, fully fenced yard that offers privacy. This updated 3-bedroom home on .46 of an acre, offers the perfect blend of comfort, functionality, and location. It features a large workshop, detached garage, and a separate office/studio (2017) — ideal for remote work, hobbies, or guest accommodation. Original hard wood floors having been refinished and the home is ready to make your own. Located within walking distance to both downtown Parksville and the beach boardwalk, you’ll enjoy easy access to local amenities while savoring a private setting for outdoor living, entertaining and growing your own food. The property is thoughtfully landscaped with a vegetable garden, fruit trees, greenhouse, tool shed, and irrigation system (2022). A rear lane provides gated access — perfect for RV parking or future development opportunities like a carriage house. Notable home upgrades include new triple-pane windows (2022), exterior doors (2024), gas furnace (2006), hot water tank (2019). These improvements contribute to a energy-efficient home that stays warm in winter and cool in summer. This property must be seen to be appreciated. Book your showing today! (id:46156)
Property Details
|
MLS® Number
|
1000965 |
|
Property Type
|
Single Family |
|
Neigbourhood
|
Parksville |
|
Features
|
Central Location, Level Lot, Southern Exposure, Other, Marine Oriented |
|
Parking Space Total
|
4 |
|
Plan
|
Vip5797 |
|
Structure
|
Greenhouse, Shed, Workshop |
Building
|
Bathroom Total
|
1 |
|
Bedrooms Total
|
3 |
|
Constructed Date
|
1954 |
|
Cooling Type
|
None |
|
Heating Fuel
|
Natural Gas |
|
Heating Type
|
Forced Air |
|
Size Interior
|
1,150 Ft2 |
|
Total Finished Area
|
1150 Sqft |
|
Type
|
House |
Land
|
Access Type
|
Road Access |
|
Acreage
|
No |
|
Size Irregular
|
20004 |
|
Size Total
|
20004 Sqft |
|
Size Total Text
|
20004 Sqft |
|
Zoning Description
|
Rs-1 |
|
Zoning Type
|
Residential |
Rooms
| Level |
Type |
Length |
Width |
Dimensions |
|
Main Level |
Bathroom |
|
|
4-Piece |
|
Main Level |
Bedroom |
|
|
10'7 x 9'4 |
|
Main Level |
Bedroom |
|
|
10'7 x 8'2 |
|
Main Level |
Primary Bedroom |
|
|
12'11 x 11'3 |
|
Main Level |
Laundry Room |
|
|
9'5 x 7'8 |
|
Main Level |
Dining Room |
|
|
11'4 x 6'1 |
|
Main Level |
Kitchen |
|
|
13'1 x 11'4 |
|
Main Level |
Living Room |
|
|
18'5 x 14'1 |
|
Main Level |
Entrance |
|
|
5'0 x 4'0 |
https://www.realtor.ca/real-estate/28379376/380-hirst-ave-w-parksville-parksville


