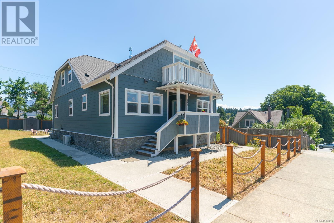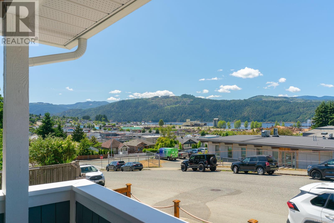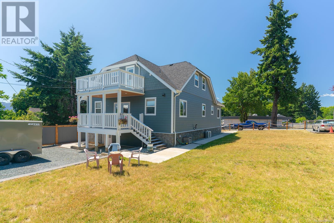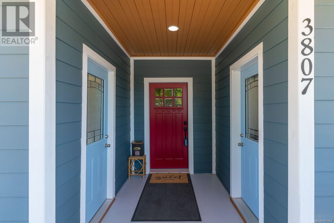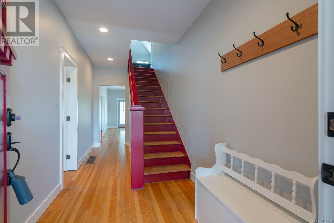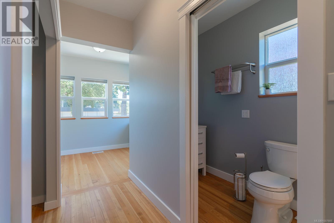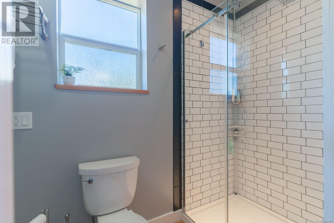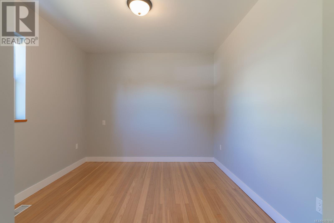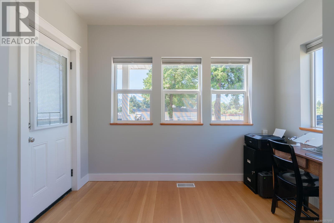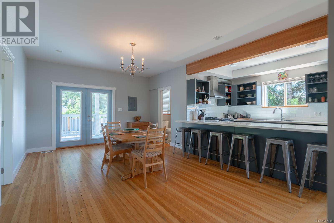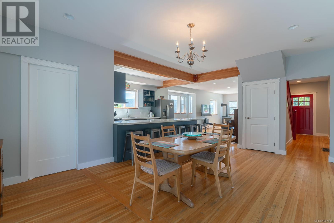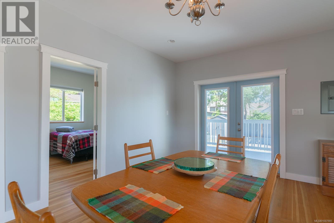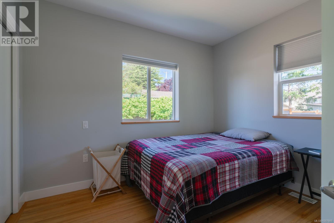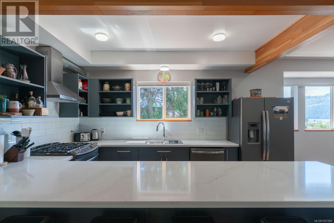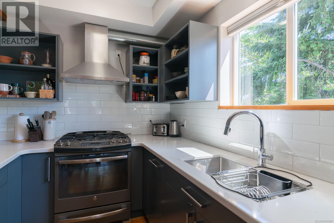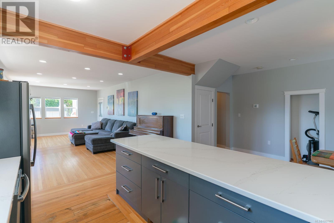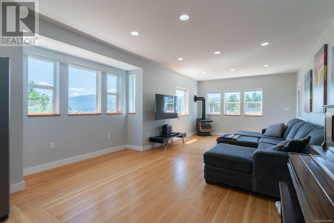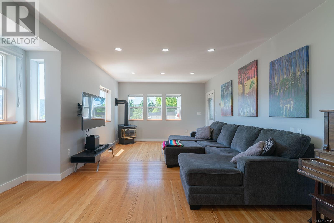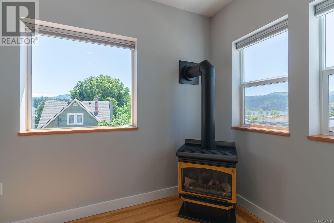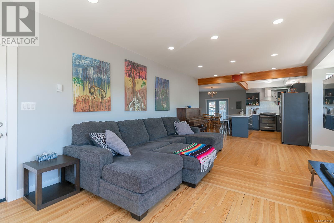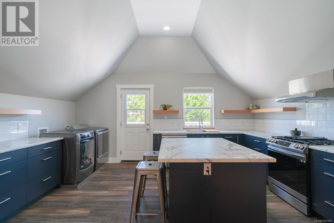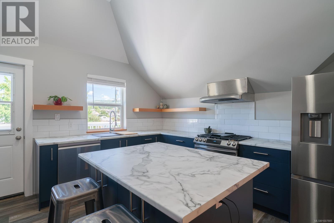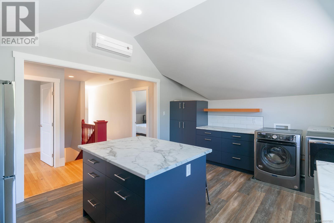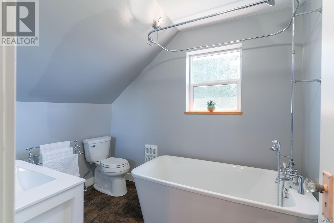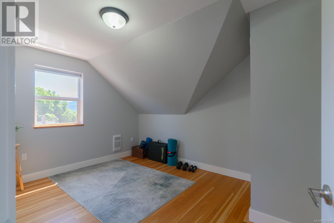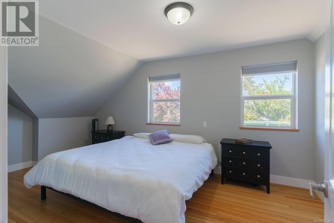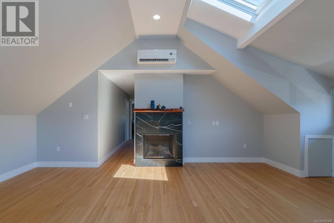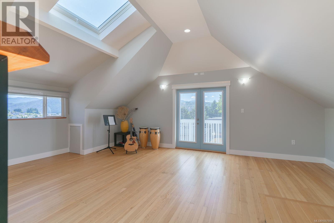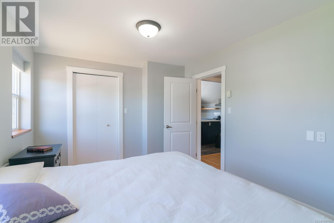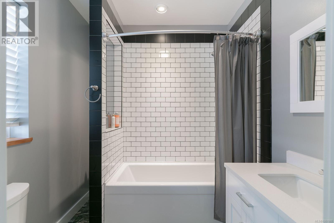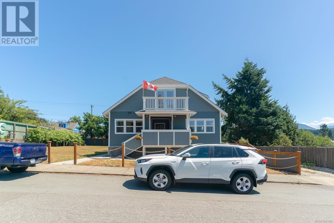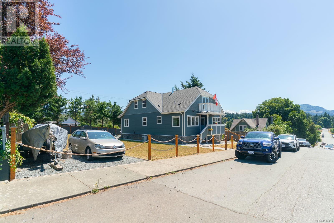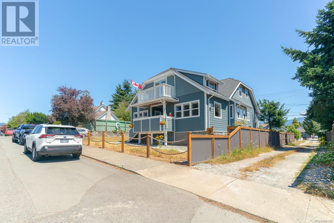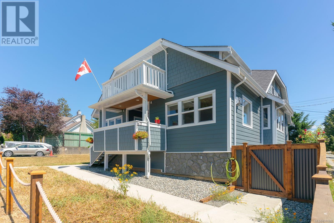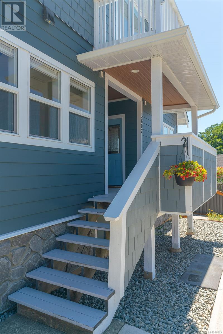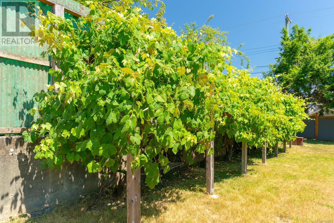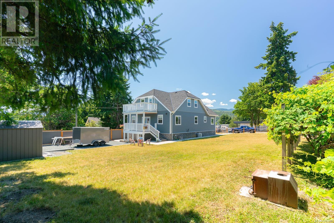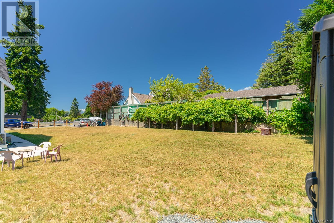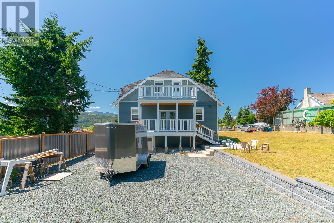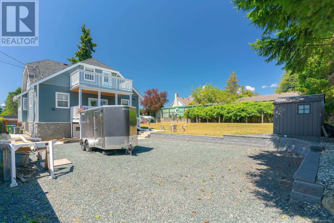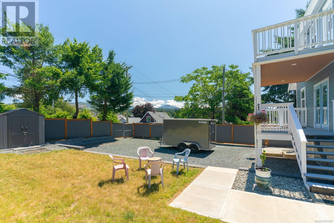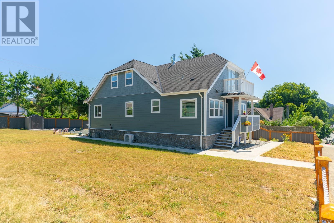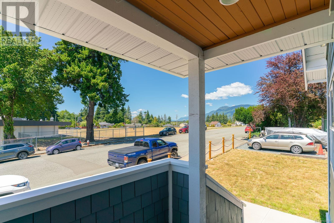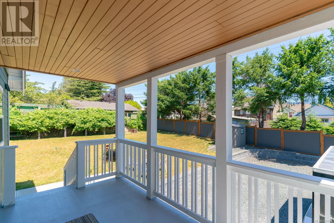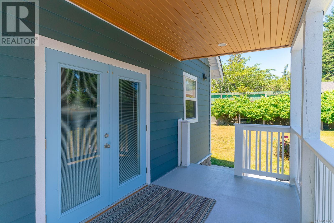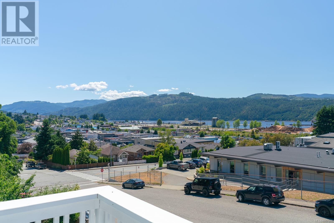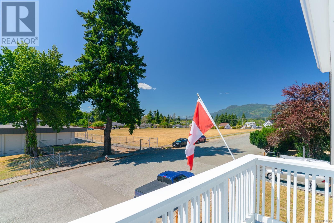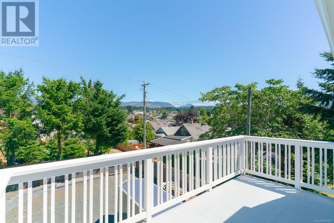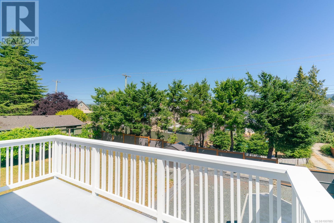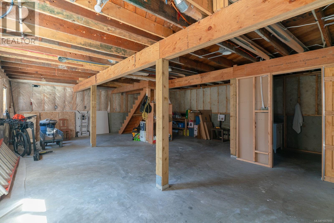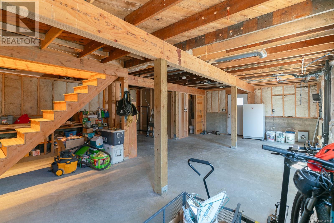4 Bedroom
4 Bathroom
3,444 ft2
Character
Fireplace
Air Conditioned
Heat Pump
$849,900
Charming 1935 Character Home with Income Potential & Development Opportunity! Situated on one of two legally subdivided lots, this beautifully updated 1935 character home offers a rare combination of historic charm, modern upgrades, and incredible potential for future development. Boasting expansive views of the Alberni Inlet, Beaufort Range, and Mount Arrowsmith, this property is flanked by two alleyways, providing multiple access points and ample off-street parking. Recently renovated, the home now includes a fully equipped in-law suite with all-new appliances and separate entrances—perfect for extended family or as a mortgage helper. With separate heat pumps, gas hot water on demand, and a 200 Amp electrical service (including 100 Amp panels for each suite), comfort and efficiency are built in. The full-height basement offers even more potential—easily finish it into a third self-contained suite for additional income or extended family living. Whether you're looking to invest, live with rental income, or further develop, this property is loaded with possibilities. Just blocks from all major amenities, including the newly constructed pathway connecting Harbour Quay to Victoria Quay, this location is ideal for convenience and lifestyle. (id:46156)
Property Details
|
MLS® Number
|
1007885 |
|
Property Type
|
Single Family |
|
Neigbourhood
|
Port Alberni |
|
Features
|
Central Location, Level Lot, Other, Marine Oriented |
|
Plan
|
Vip1603 |
|
View Type
|
City View, Mountain View, Ocean View |
Building
|
Bathroom Total
|
4 |
|
Bedrooms Total
|
4 |
|
Architectural Style
|
Character |
|
Constructed Date
|
1935 |
|
Cooling Type
|
Air Conditioned |
|
Fireplace Present
|
Yes |
|
Fireplace Total
|
2 |
|
Heating Fuel
|
Electric, Natural Gas |
|
Heating Type
|
Heat Pump |
|
Size Interior
|
3,444 Ft2 |
|
Total Finished Area
|
2658 Sqft |
|
Type
|
House |
Land
|
Access Type
|
Road Access |
|
Acreage
|
No |
|
Size Irregular
|
11375 |
|
Size Total
|
11375 Sqft |
|
Size Total Text
|
11375 Sqft |
|
Zoning Type
|
Residential |
Rooms
| Level |
Type |
Length |
Width |
Dimensions |
|
Second Level |
Primary Bedroom |
|
|
10'1 x 16'11 |
|
Second Level |
Kitchen |
|
|
16'4 x 12'10 |
|
Second Level |
Bathroom |
|
|
4-Piece |
|
Second Level |
Bedroom |
|
|
13'1 x 10'5 |
|
Second Level |
Family Room |
|
|
21'8 x 17'10 |
|
Lower Level |
Bathroom |
|
|
3-Piece |
|
Main Level |
Office |
|
|
10'5 x 7'7 |
|
Main Level |
Bathroom |
|
|
3-Piece |
|
Main Level |
Bedroom |
|
|
10'5 x 11'0 |
|
Main Level |
Bedroom |
|
|
10'5 x 11'7 |
|
Main Level |
Bathroom |
|
|
4-Piece |
|
Main Level |
Dining Room |
|
|
13'0 x 22'3 |
|
Main Level |
Kitchen |
|
|
8'11 x 14'2 |
|
Main Level |
Living Room |
|
|
15'0 x 23'3 |
|
Main Level |
Entrance |
|
|
6'8 x 17'8 |
https://www.realtor.ca/real-estate/28625485/3807-5th-ave-port-alberni-port-alberni


