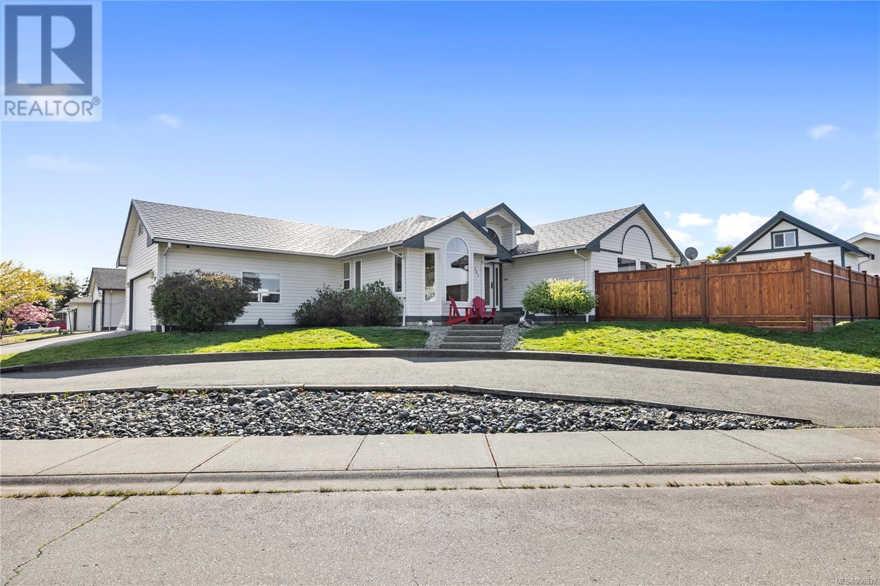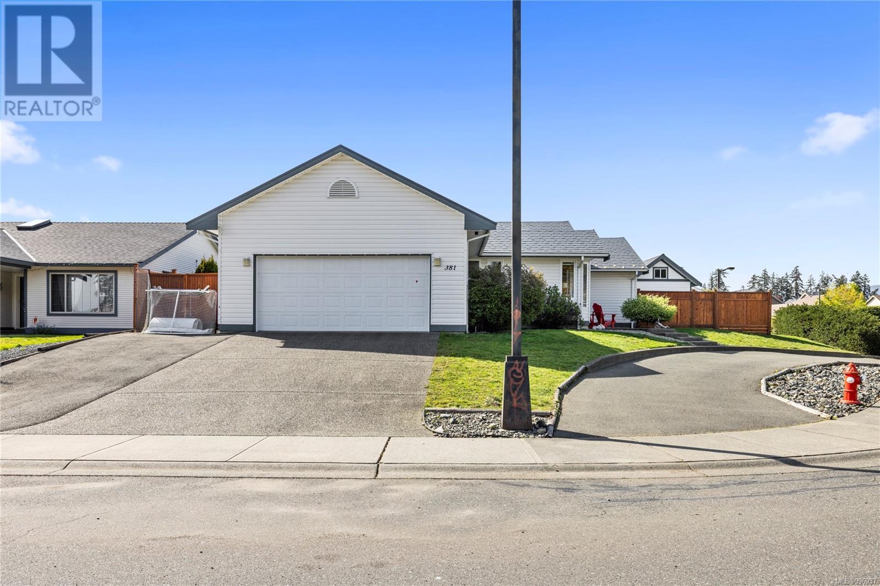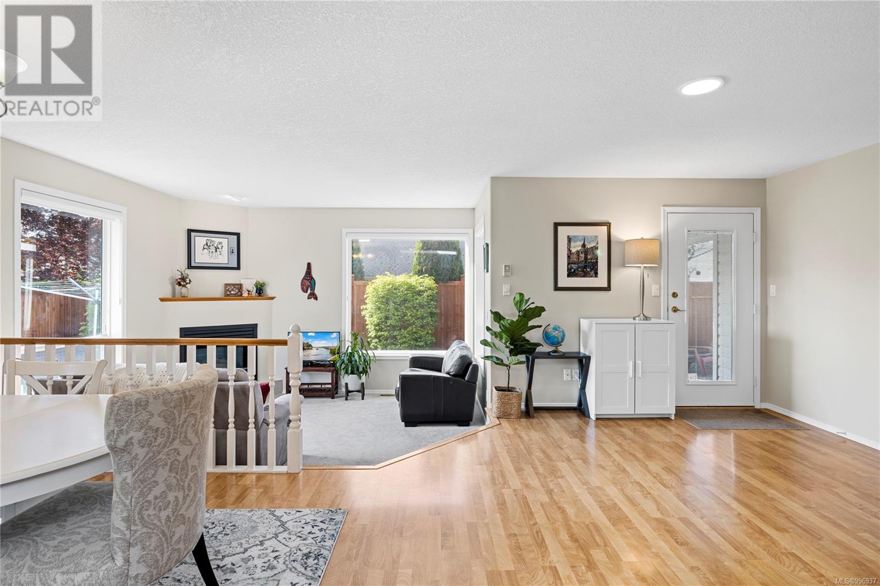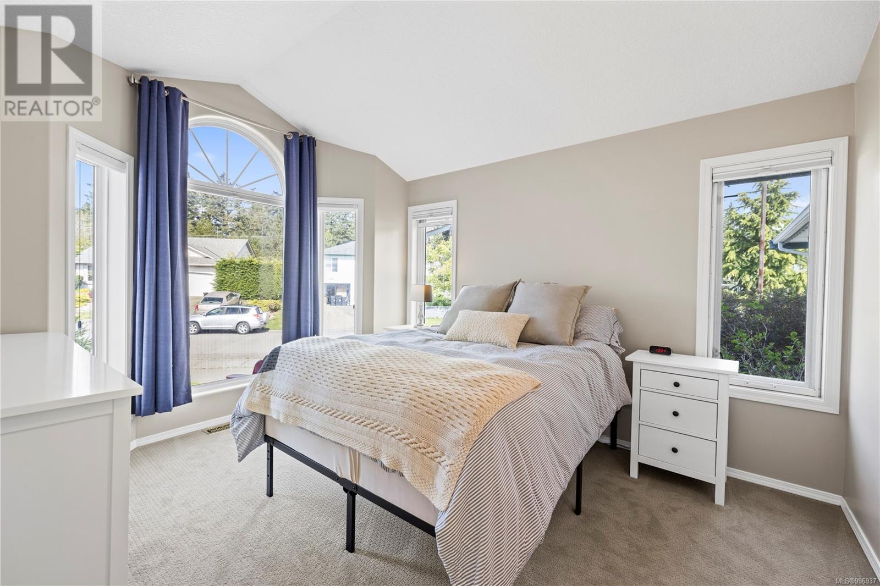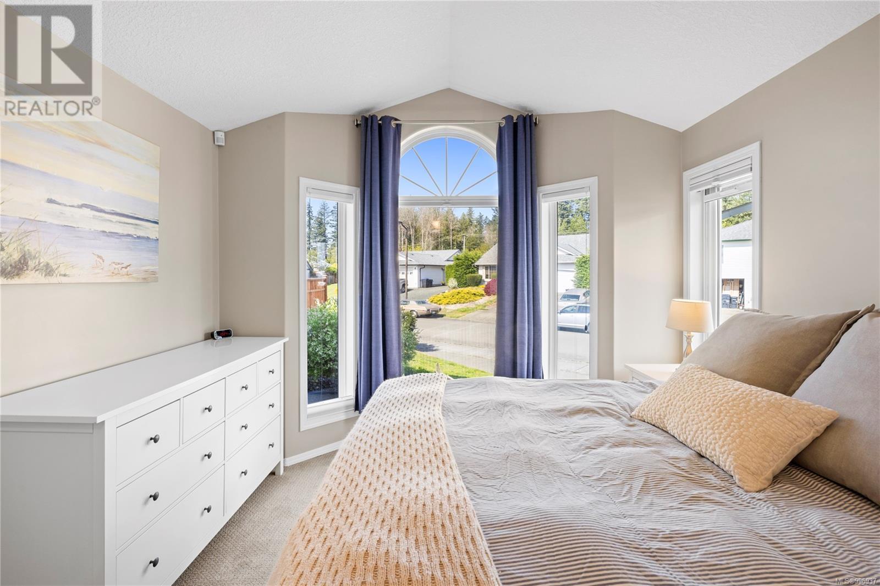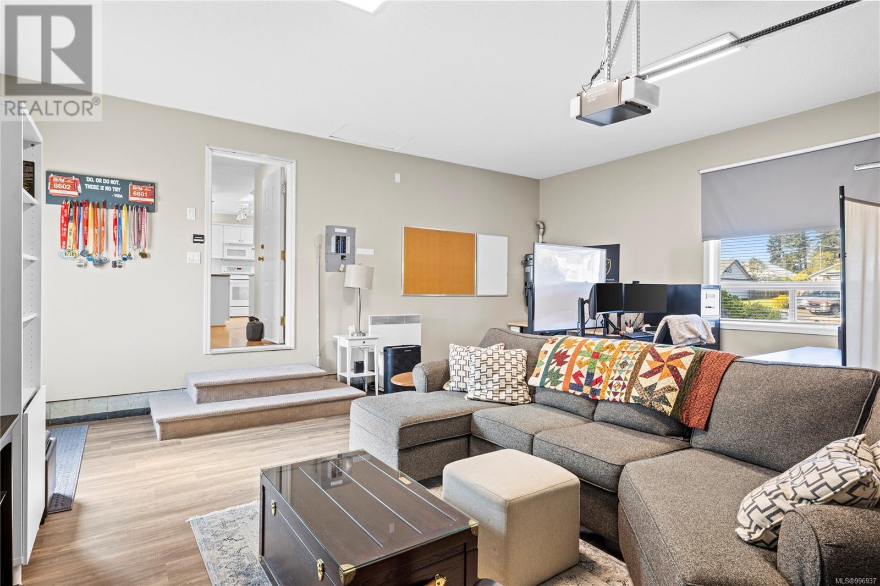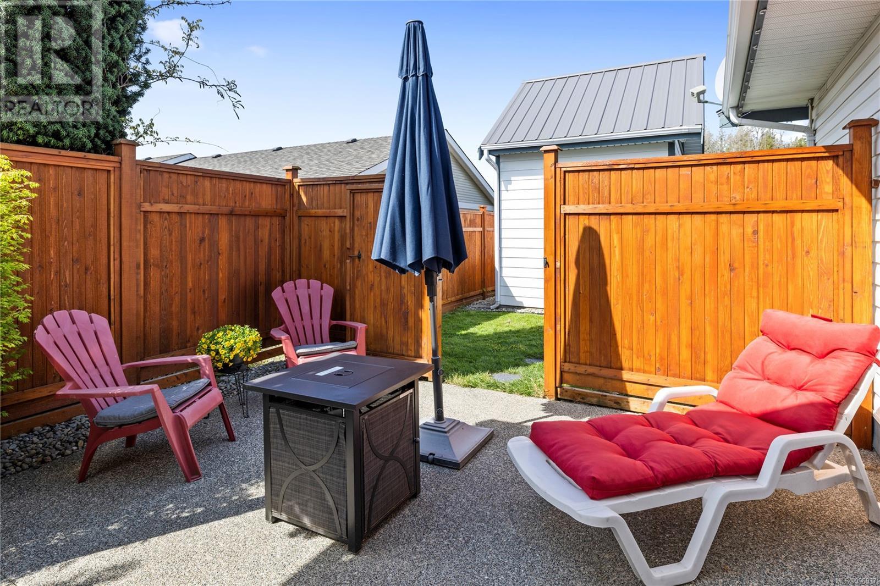3 Bedroom
3 Bathroom
1,615 ft2
Fireplace
Air Conditioned
Heat Pump
$800,000
This immaculate 1,615 sqft rancher offers comfortable, single-level living in a desirable Parksville neighbourhood close to shopping and amenities. The living room features a cozy gas fireplace, while the skylit kitchen is bright and functional with abundant white cabinetry, island, eating area, and four appliances. A separate dining room adds flexibility for family meals or entertaining. The home includes three bedrooms, including a spacious primary with a walk-in closet and a four-piece ensuite. There is also a four-piece main bathroom and two-piece powder room. Additional highlights include a laundry room, built-in vacuum, new carpet, retractable screen doors, metal roof and updated plumbing. Enjoy the outdoors from the covered patio in the fully fenced, private backyard. A detached 100 sqft storage shed, built in 2022, adds extra storage space. The home also features a double garage and abundant parking. All data and measurements are approx and must be verified if fundamental. (id:46156)
Property Details
|
MLS® Number
|
996937 |
|
Property Type
|
Single Family |
|
Neigbourhood
|
Parksville |
|
Parking Space Total
|
5 |
Building
|
Bathroom Total
|
3 |
|
Bedrooms Total
|
3 |
|
Constructed Date
|
1996 |
|
Cooling Type
|
Air Conditioned |
|
Fireplace Present
|
Yes |
|
Fireplace Total
|
1 |
|
Heating Type
|
Heat Pump |
|
Size Interior
|
1,615 Ft2 |
|
Total Finished Area
|
1615 Sqft |
|
Type
|
House |
Land
|
Acreage
|
No |
|
Size Irregular
|
9583 |
|
Size Total
|
9583 Sqft |
|
Size Total Text
|
9583 Sqft |
|
Zoning Description
|
Rs-1 |
|
Zoning Type
|
Residential |
Rooms
| Level |
Type |
Length |
Width |
Dimensions |
|
Main Level |
Laundry Room |
|
|
5'5 x 7'3 |
|
Main Level |
Bathroom |
|
|
2-Piece |
|
Main Level |
Bathroom |
|
|
4-Piece |
|
Main Level |
Bedroom |
|
|
10'4 x 11'2 |
|
Main Level |
Bedroom |
|
|
10'4 x 11'2 |
|
Main Level |
Ensuite |
|
|
4-Piece |
|
Main Level |
Primary Bedroom |
|
|
10'11 x 11'6 |
|
Main Level |
Dining Nook |
|
8 ft |
Measurements not available x 8 ft |
|
Main Level |
Kitchen |
|
|
15'8 x 10'2 |
|
Main Level |
Dining Room |
|
13 ft |
Measurements not available x 13 ft |
|
Main Level |
Living Room |
11 ft |
13 ft |
11 ft x 13 ft |
https://www.realtor.ca/real-estate/28235007/381-rheumer-cres-parksville-parksville


