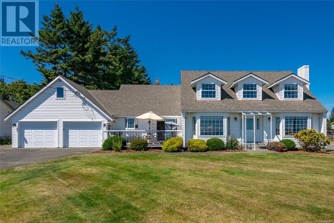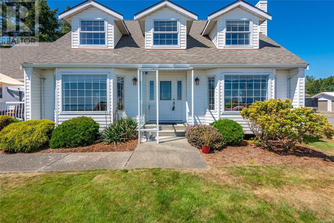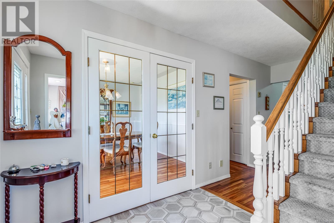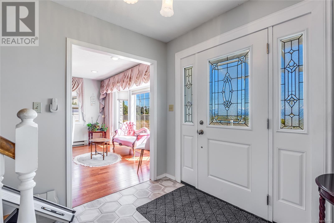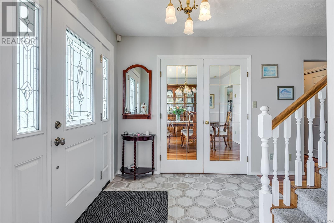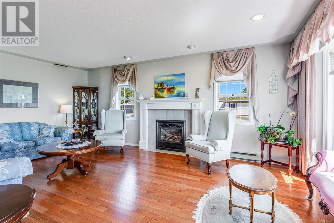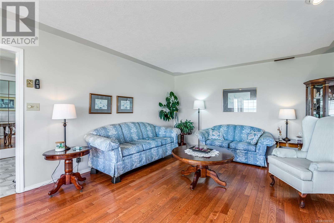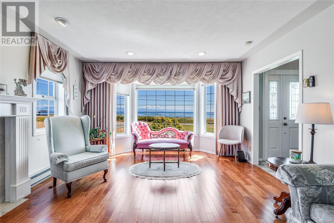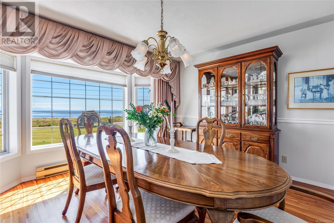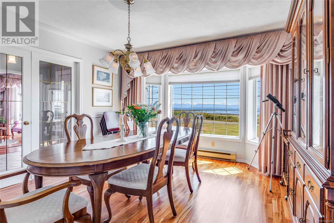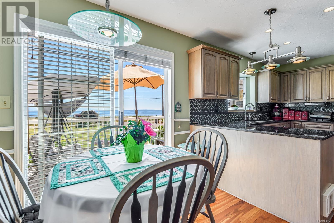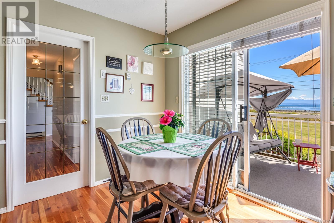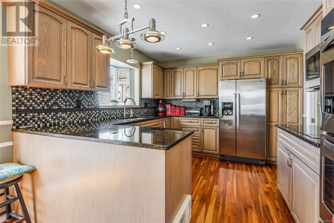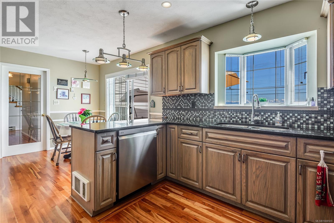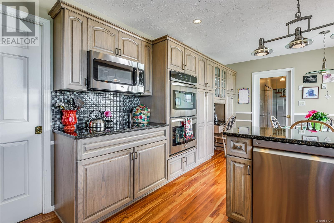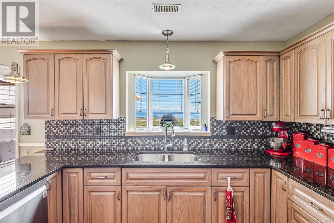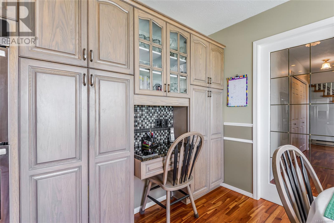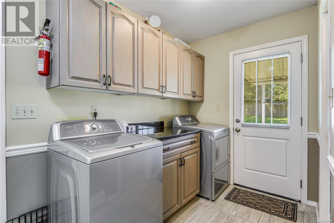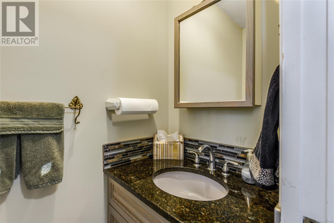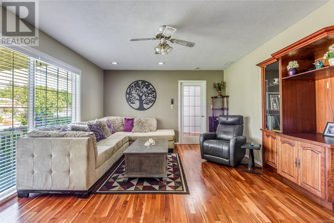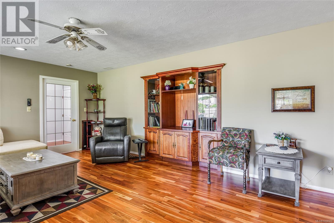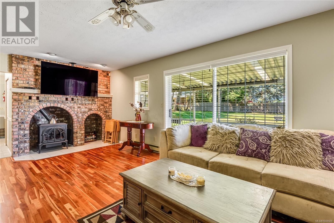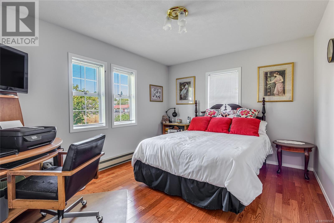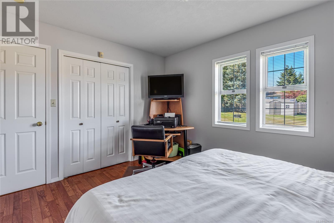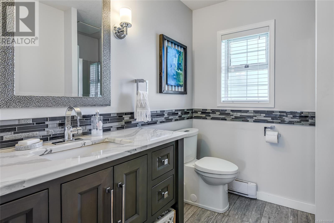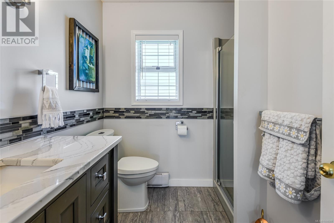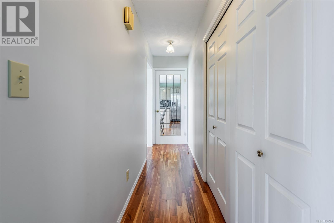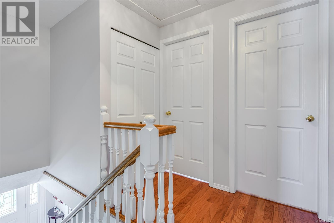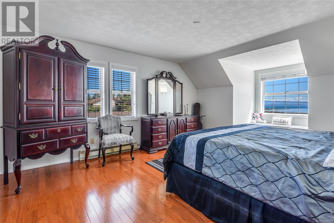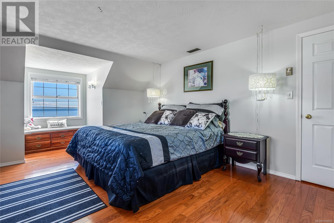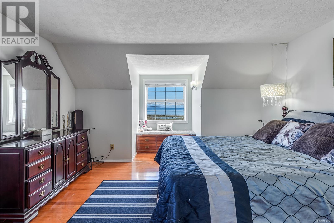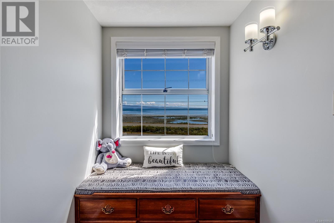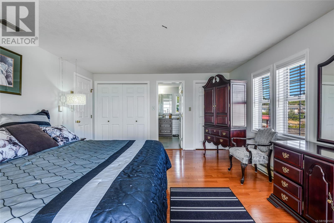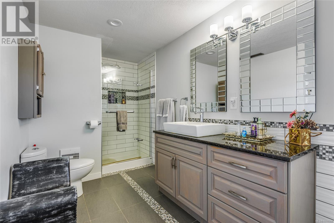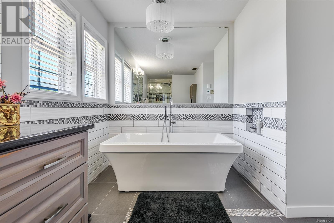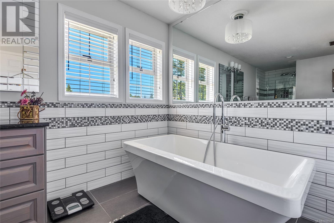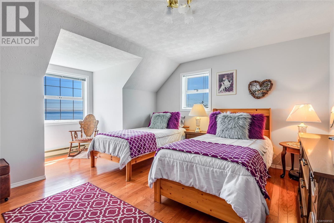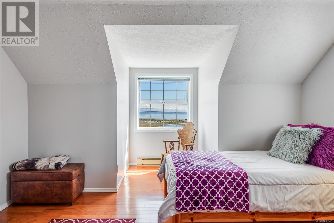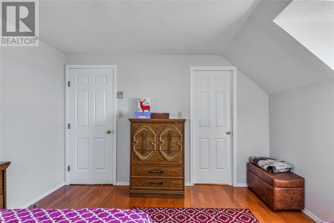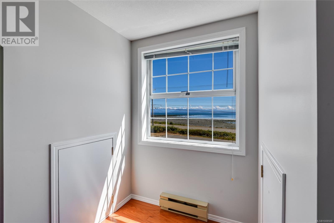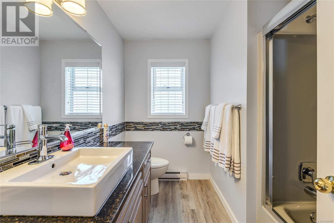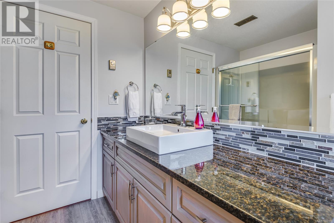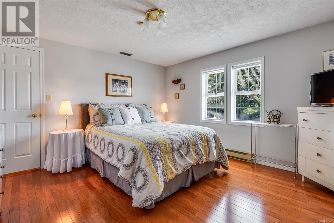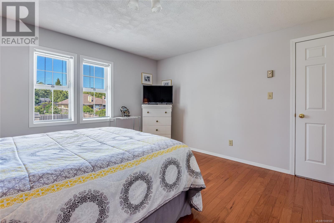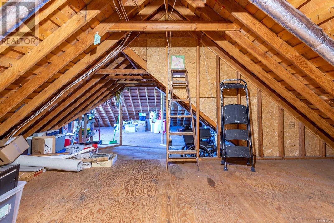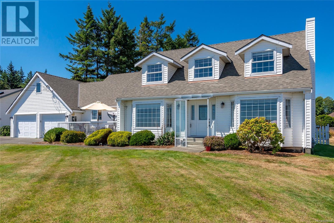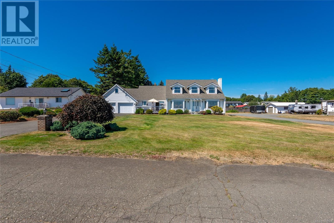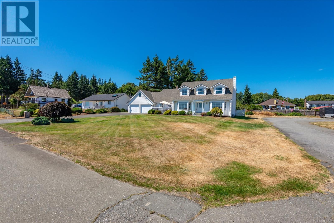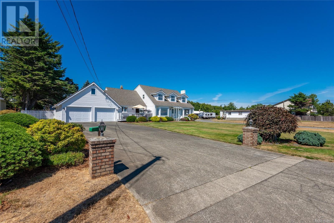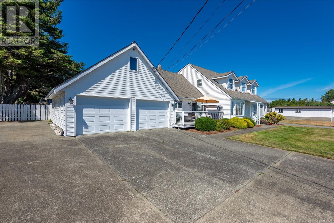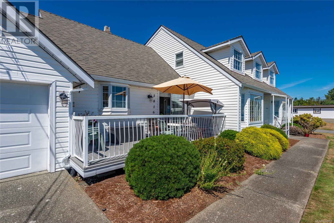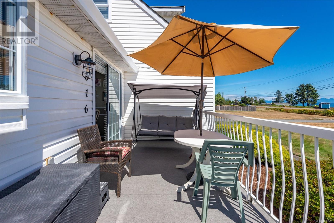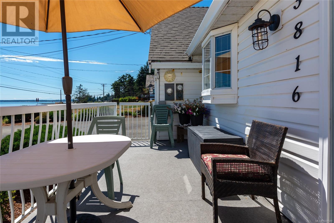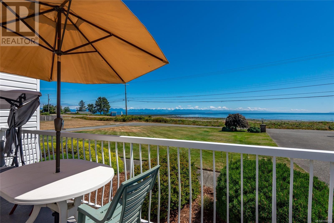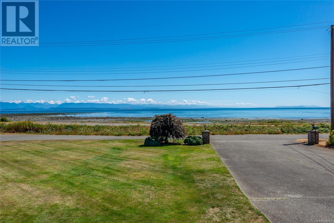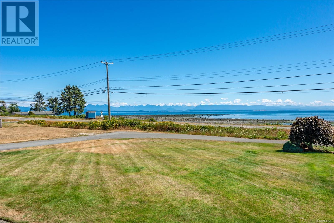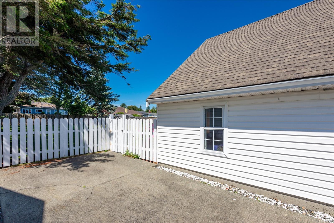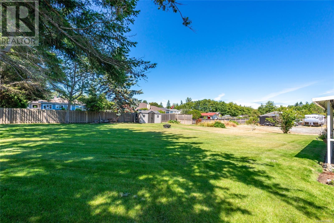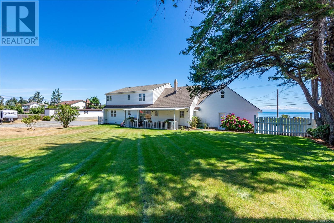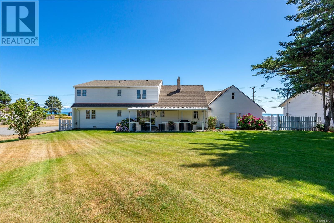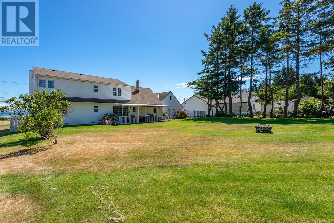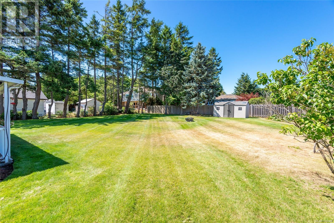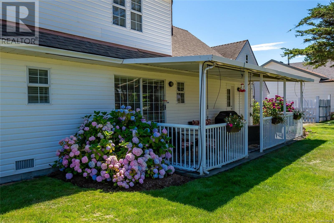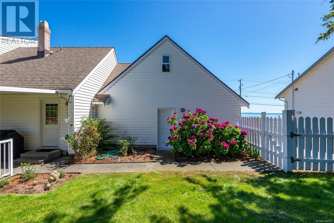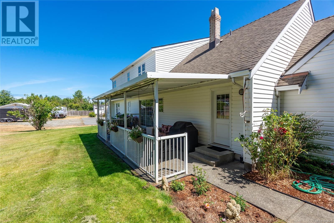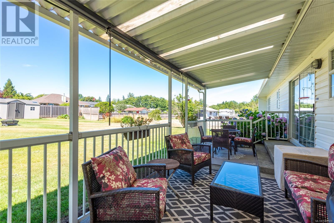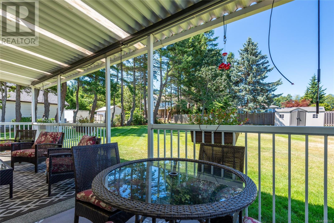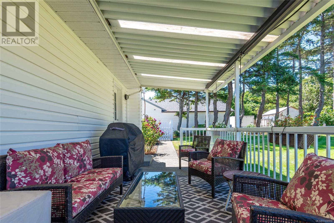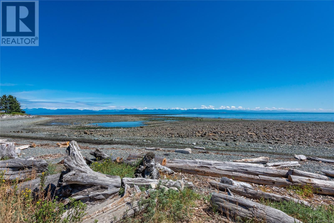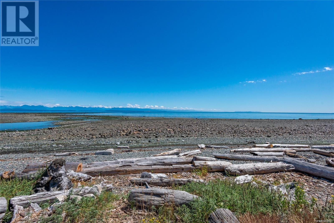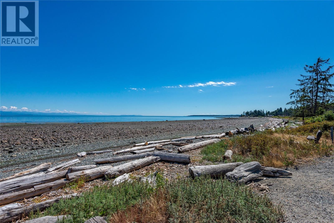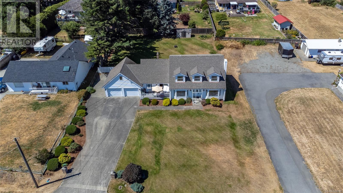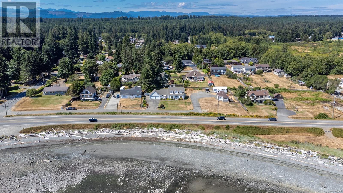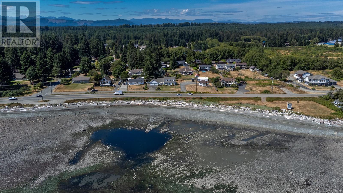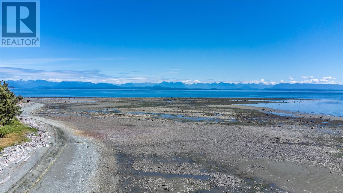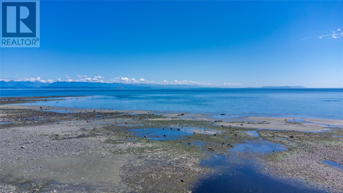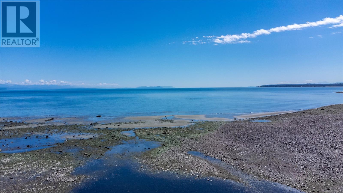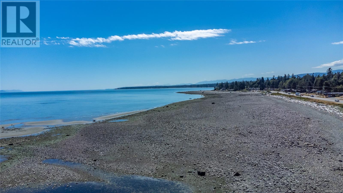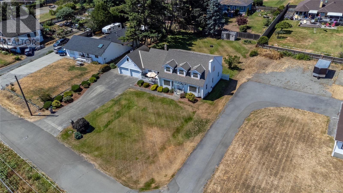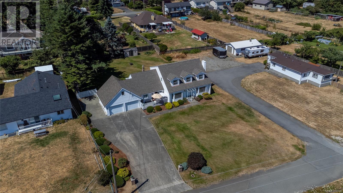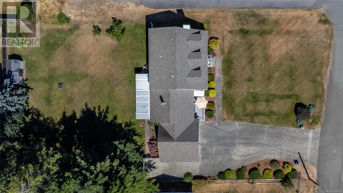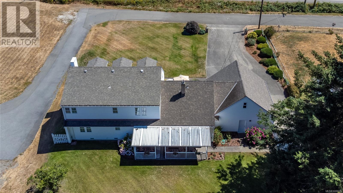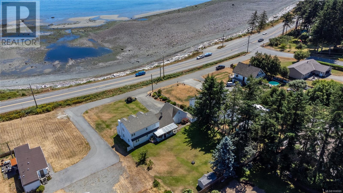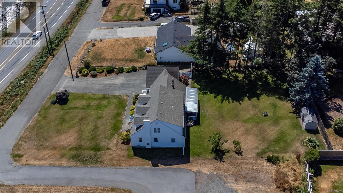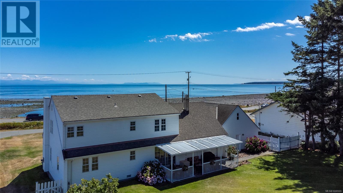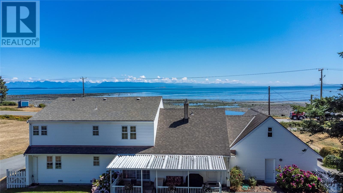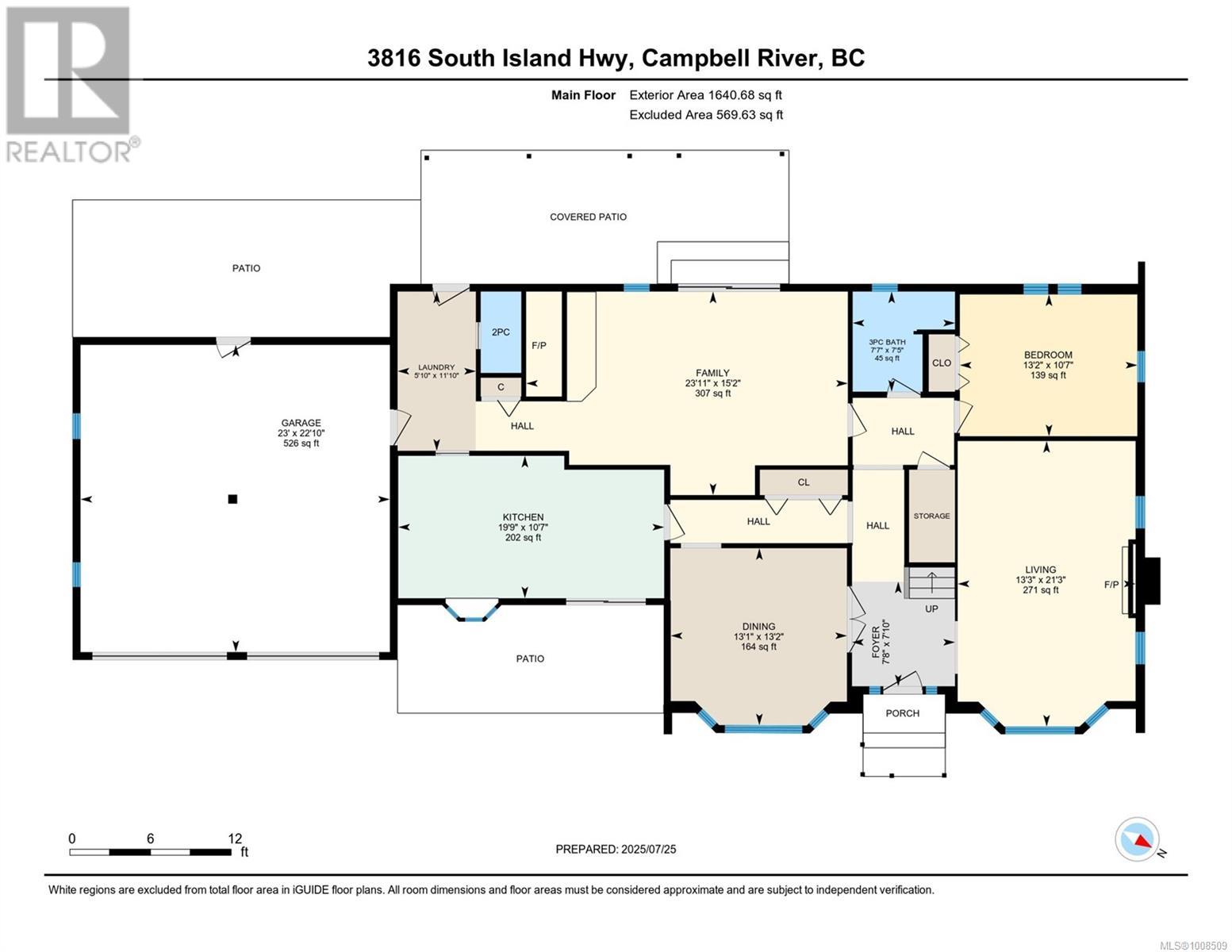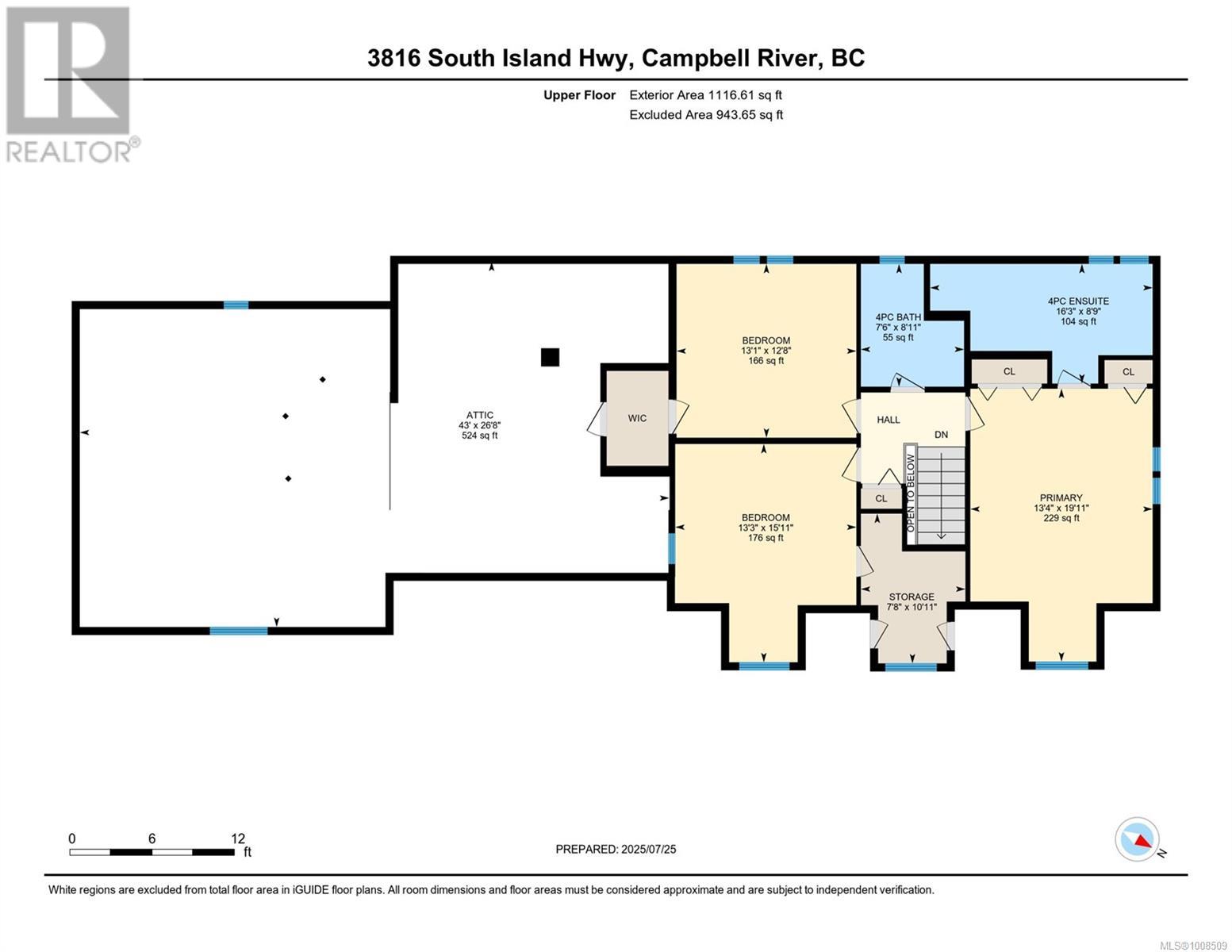4 Bedroom
3 Bathroom
2,757 ft2
Fireplace
See Remarks
Baseboard Heaters
$1,249,000
''Welcome home'' to this beautifully maintained 2 storey , one owner home with 4 bedrooms and 4 bathrooms set on .44 of an acre semi-waterfront lot with unobstructed ocean and mountain views. This spacious home offers a traditional floor plan with a formal dining room , separate living room with gas fireplace , a cozy family room with a 2nd gas fireplace , ideal for those who value defined living spaces. Large Master bedroom on upper floor with a spa like ensuite and 2 other good size bedrooms for the kids. Thoughtfully updated over the years , the home shows pride of ownership throughout. Enjoy panoramic views at the front and complete privacy in the backyard. The large double garage provides ample space for vehicles and storage. A rare opportunity to own a solid , well cared for home in an exceptional coastal location. (id:46156)
Property Details
|
MLS® Number
|
1008509 |
|
Property Type
|
Single Family |
|
Neigbourhood
|
Campbell River South |
|
Features
|
Central Location, Level Lot, Other |
|
Parking Space Total
|
6 |
|
Plan
|
Vip31837 |
|
View Type
|
Mountain View, Ocean View |
Building
|
Bathroom Total
|
3 |
|
Bedrooms Total
|
4 |
|
Constructed Date
|
1988 |
|
Cooling Type
|
See Remarks |
|
Fireplace Present
|
Yes |
|
Fireplace Total
|
2 |
|
Heating Fuel
|
Natural Gas |
|
Heating Type
|
Baseboard Heaters |
|
Size Interior
|
2,757 Ft2 |
|
Total Finished Area
|
2757 Sqft |
|
Type
|
House |
Land
|
Access Type
|
Highway Access |
|
Acreage
|
No |
|
Size Irregular
|
19166 |
|
Size Total
|
19166 Sqft |
|
Size Total Text
|
19166 Sqft |
|
Zoning Type
|
Residential |
Rooms
| Level |
Type |
Length |
Width |
Dimensions |
|
Second Level |
Attic (finished) |
|
43 ft |
Measurements not available x 43 ft |
|
Second Level |
Bedroom |
|
|
15'11 x 13'3 |
|
Second Level |
Bedroom |
|
|
12'8 x 13'1 |
|
Second Level |
Ensuite |
|
|
8'9 x 16'3 |
|
Second Level |
Primary Bedroom |
|
|
19'11 x 13'4 |
|
Main Level |
Storage |
|
|
10'11 x 7'8 |
|
Main Level |
Bathroom |
|
3 ft |
Measurements not available x 3 ft |
|
Main Level |
Bathroom |
|
|
7'5 x 7'7 |
|
Main Level |
Bedroom |
|
|
10'7 x 13'2 |
|
Main Level |
Laundry Room |
|
|
11'10 x 5'10 |
|
Main Level |
Family Room |
|
|
15'2 x 23'11 |
|
Main Level |
Entrance |
|
|
7'10 x 7'8 |
|
Main Level |
Kitchen |
|
|
10'7 x 19'9 |
|
Main Level |
Dining Room |
|
|
13'2 x 13'1 |
|
Main Level |
Living Room |
|
|
21'3 x 13'3 |
https://www.realtor.ca/real-estate/28657475/3816-island-hwy-s-campbell-river-campbell-river-south


