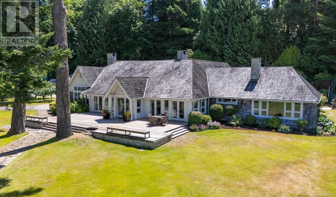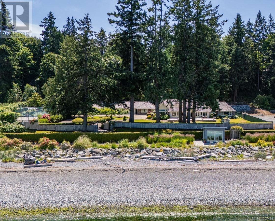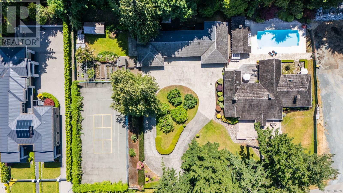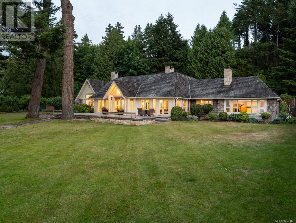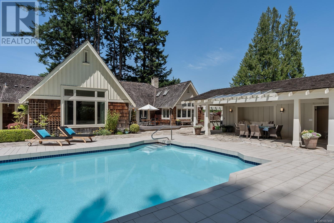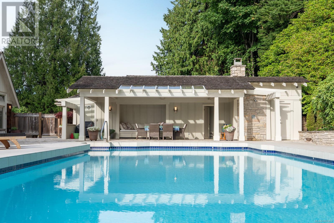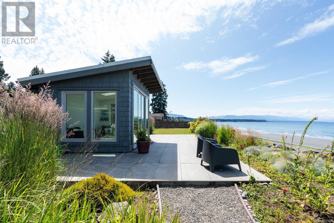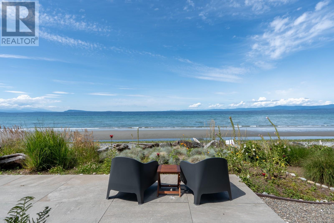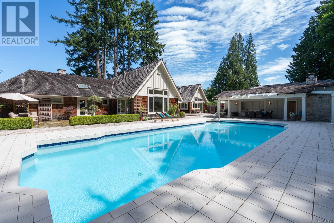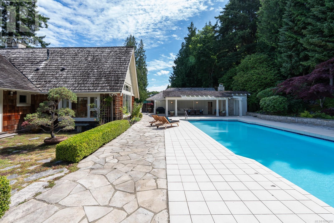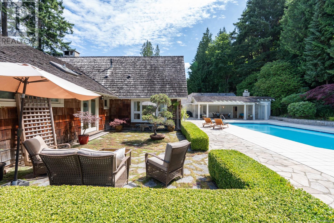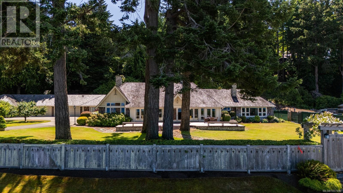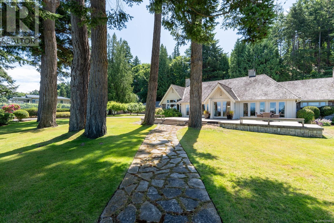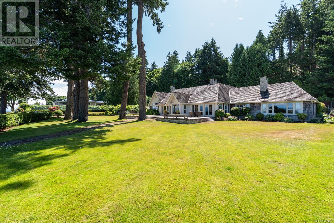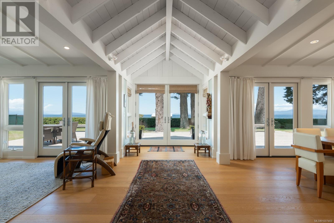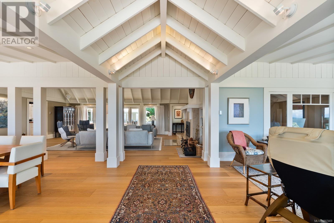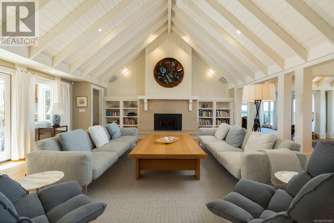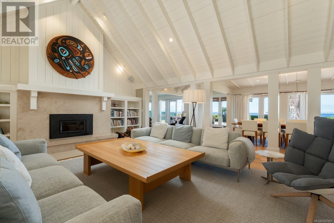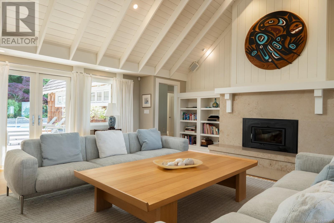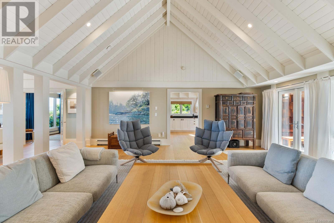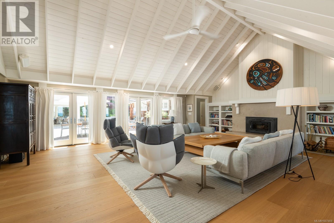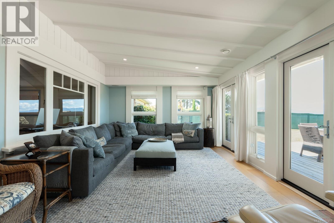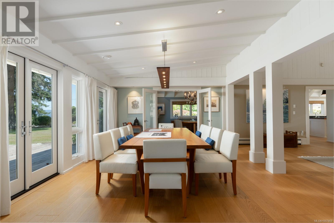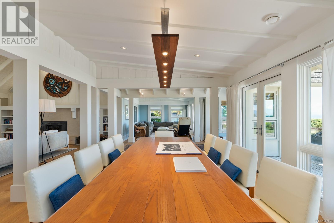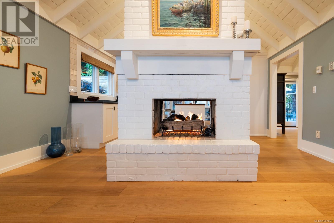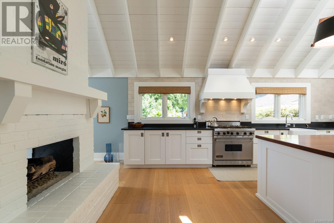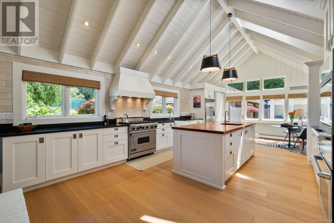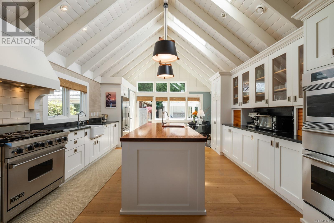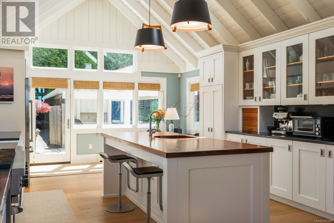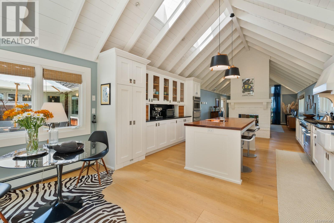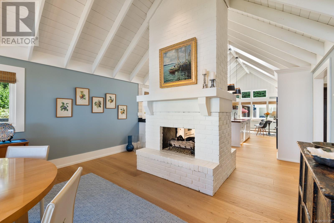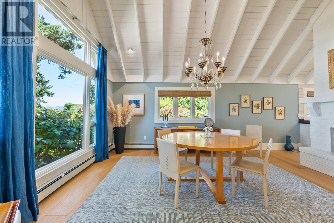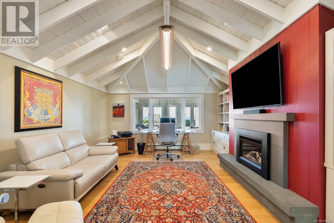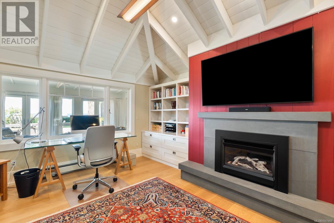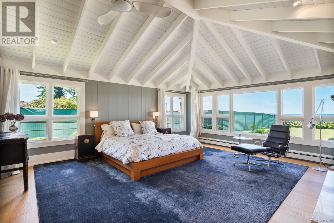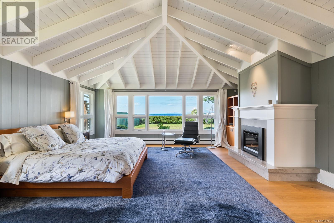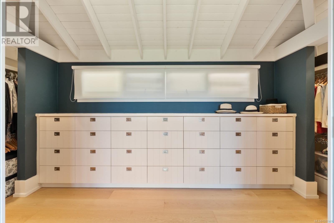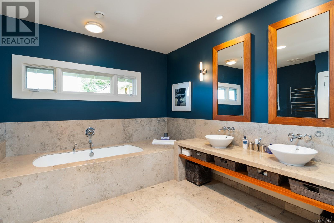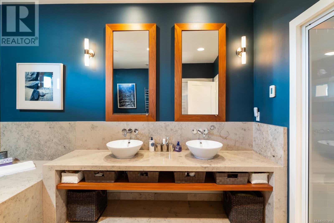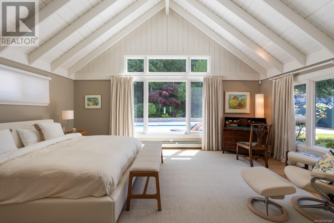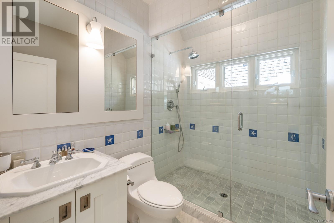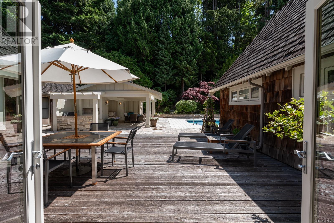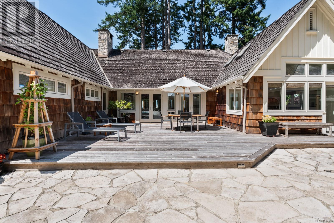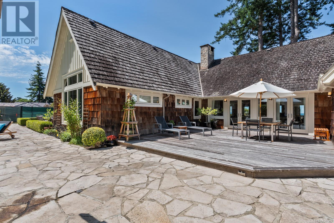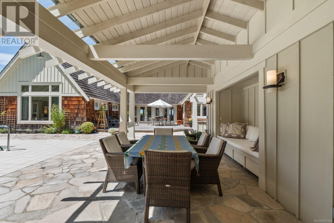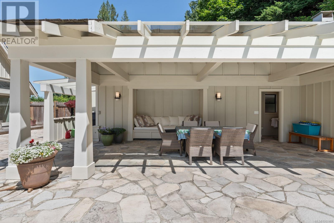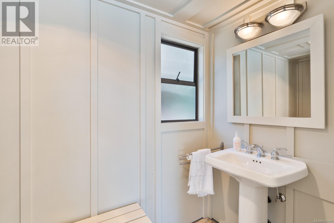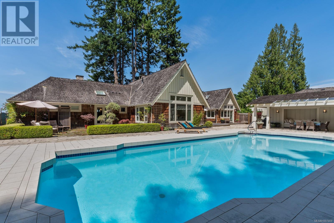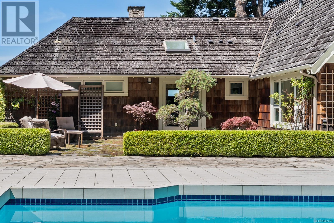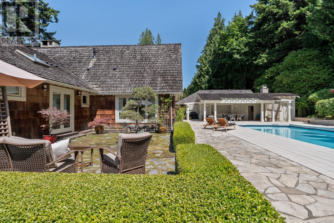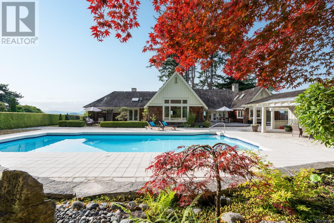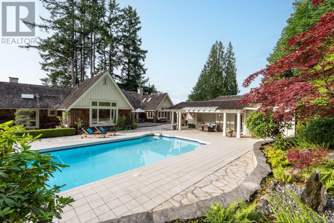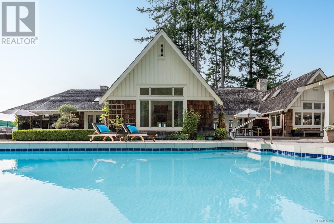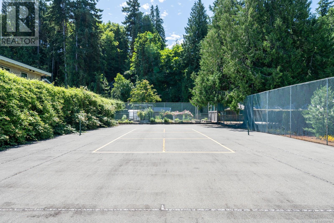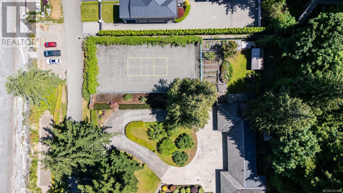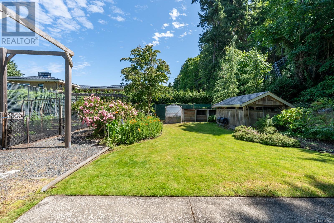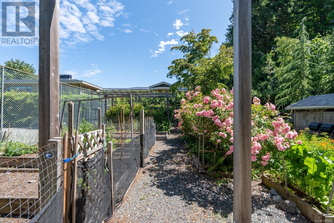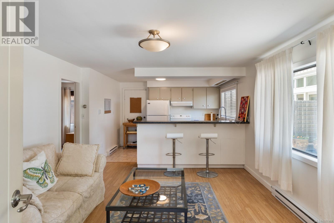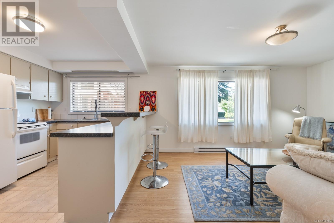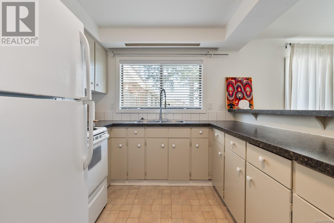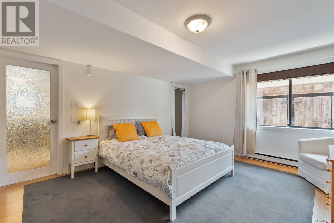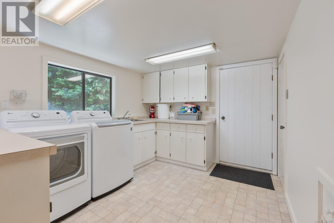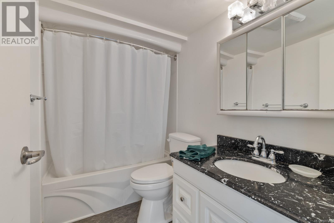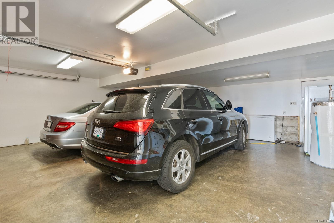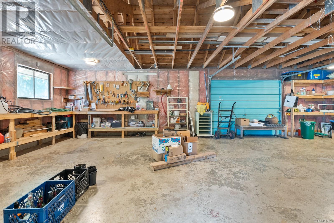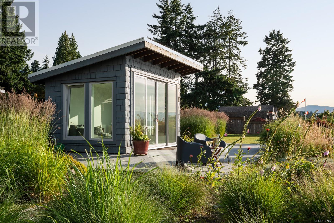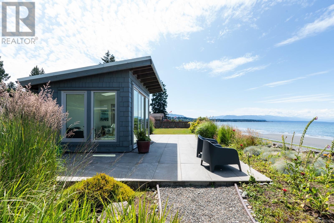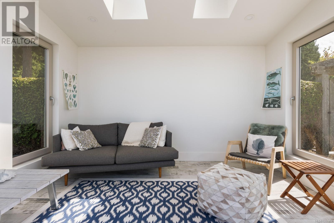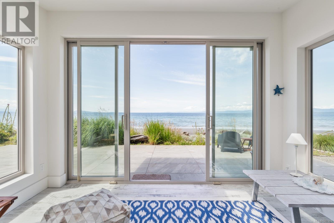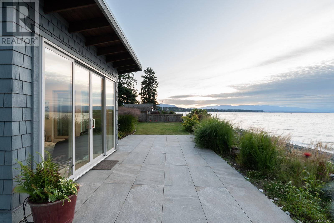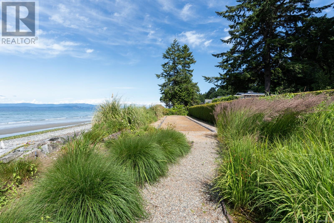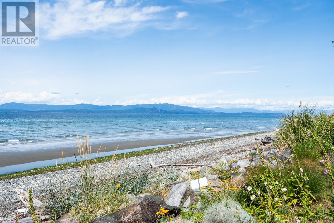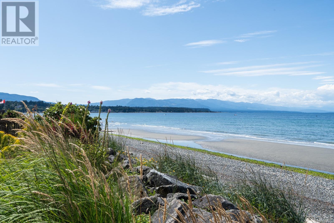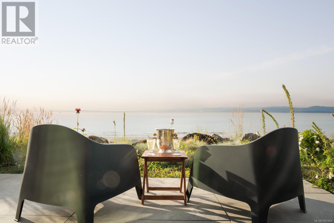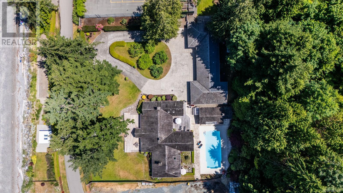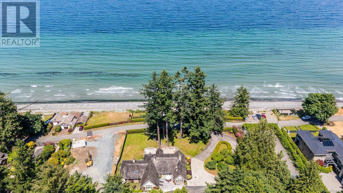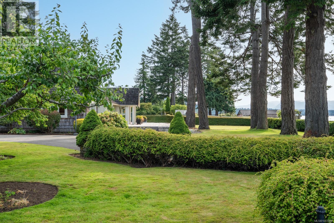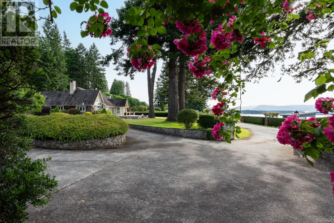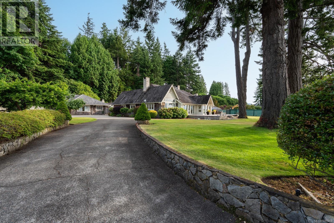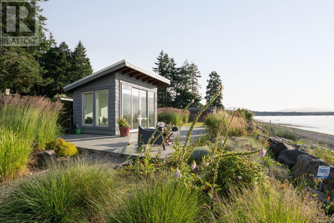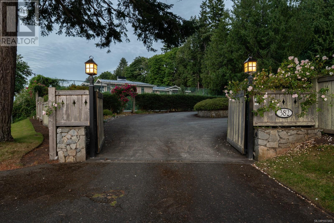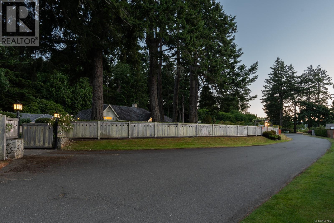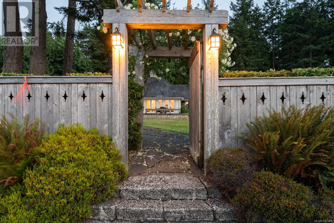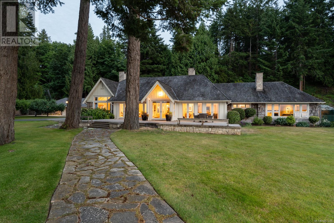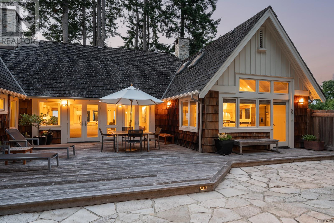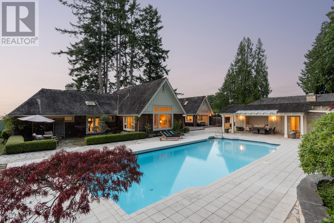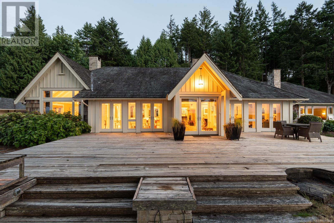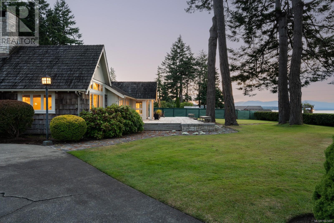5 Bedroom
6 Bathroom
8,558 ft2
Cape Cod
Fireplace
None
Baseboard Heaters
Waterfront On Ocean
Acreage
$14,800,000
Nestled on the pristine sandy shores of renowned Judges Row in Qualicum Beach, this extraordinary beachfront estate embodies the very essence of refined coastal luxury. Fully reimagined by celebrated Vancouver designer Juli Hodgson, the nearly 4,000 sq ft main residence is a masterwork of sophisticated West Coast elegance. With soaring wood-clad cathedral ceilings, double glass doors, and impeccably curated open-plan interiors, every element has been designed to evoke warmth, light, and timeless beauty. The expansive living room flows gracefully into a formal dining space anchored by a striking fireplace shared with the bespoke chef’s kitchen—complete with top-tier appliances and custom cabinetry—opening directly to a private patio and sparkling pool beyond. A sun-soaked conservatory offers seamless access to a grand front veranda, perfect for stylish entertaining or quiet mornings overlooking the sea. The estate includes a picturesque 1,600 sq ft Carriage House featuring three bedrooms, two bathrooms, and classic deep-gabled rooflines that mirror the shingle-clad sophistication of the main home. A private oceanfront pavilion grants direct access to one of Vancouver Island’s most celebrated sandy beaches. The professionally landscaped grounds are nothing short of magnificent, with manicured gardens, a sunlit pool area with cabana and lounge patio, private tennis courts, a four-car garage, and a spacious workshop—connected by elegant flagstone pathways that wind through the estate like a private park. Dine al fresco on the ocean-view veranda as the sun melts into the Georgia Strait—an enchanting setting once graced by Her Majesty Queen Elizabeth II and the Duke of Edinburgh during their 1959 Royal Tour. Offering privacy, provenance, and a legacy of coastal grandeur, this is a once-in-a-lifetime opportunity to acquire one of Vancouver Island’s most prestigious waterfront properties. (id:46156)
Property Details
|
MLS® Number
|
1007469 |
|
Property Type
|
Single Family |
|
Neigbourhood
|
Qualicum Beach |
|
Features
|
Level Lot, Park Setting, Private Setting, Southern Exposure, Other |
|
Parking Space Total
|
8 |
|
Plan
|
Vip80640 |
|
Structure
|
Shed, Workshop, Patio(s) |
|
View Type
|
Mountain View, Ocean View |
|
Water Front Type
|
Waterfront On Ocean |
Building
|
Bathroom Total
|
6 |
|
Bedrooms Total
|
5 |
|
Architectural Style
|
Cape Cod |
|
Constructed Date
|
1926 |
|
Cooling Type
|
None |
|
Fireplace Present
|
Yes |
|
Fireplace Total
|
4 |
|
Heating Fuel
|
Natural Gas, Wood, Other |
|
Heating Type
|
Baseboard Heaters |
|
Size Interior
|
8,558 Ft2 |
|
Total Finished Area
|
5605 Sqft |
|
Type
|
House |
Land
|
Acreage
|
Yes |
|
Size Irregular
|
2.49 |
|
Size Total
|
2.49 Ac |
|
Size Total Text
|
2.49 Ac |
|
Zoning Type
|
Residential |
Rooms
| Level |
Type |
Length |
Width |
Dimensions |
|
Main Level |
Patio |
35 ft |
14 ft |
35 ft x 14 ft |
|
Main Level |
Sunroom |
17 ft |
13 ft |
17 ft x 13 ft |
|
Main Level |
Workshop |
34 ft |
23 ft |
34 ft x 23 ft |
|
Main Level |
Mud Room |
9 ft |
6 ft |
9 ft x 6 ft |
|
Main Level |
Laundry Room |
14 ft |
9 ft |
14 ft x 9 ft |
|
Main Level |
Other |
8 ft |
5 ft |
8 ft x 5 ft |
|
Main Level |
Porch |
40 ft |
26 ft |
40 ft x 26 ft |
|
Main Level |
Patio |
49 ft |
8 ft |
49 ft x 8 ft |
|
Main Level |
Patio |
29 ft |
8 ft |
29 ft x 8 ft |
|
Main Level |
Patio |
46 ft |
16 ft |
46 ft x 16 ft |
|
Main Level |
Patio |
18 ft |
16 ft |
18 ft x 16 ft |
|
Main Level |
Patio |
30 ft |
17 ft |
30 ft x 17 ft |
|
Main Level |
Ensuite |
|
|
5-Piece |
|
Main Level |
Primary Bedroom |
20 ft |
19 ft |
20 ft x 19 ft |
|
Main Level |
Bathroom |
|
|
2-Piece |
|
Main Level |
Ensuite |
|
|
3-Piece |
|
Main Level |
Bedroom |
20 ft |
14 ft |
20 ft x 14 ft |
|
Main Level |
Den |
20 ft |
13 ft |
20 ft x 13 ft |
|
Main Level |
Living Room |
25 ft |
21 ft |
25 ft x 21 ft |
|
Main Level |
Dining Nook |
13 ft |
8 ft |
13 ft x 8 ft |
|
Main Level |
Kitchen |
22 ft |
15 ft |
22 ft x 15 ft |
|
Main Level |
Family Room |
17 ft |
15 ft |
17 ft x 15 ft |
|
Main Level |
Dining Room |
17 ft |
13 ft |
17 ft x 13 ft |
|
Main Level |
Entrance |
18 ft |
8 ft |
18 ft x 8 ft |
|
Other |
Storage |
9 ft |
9 ft |
9 ft x 9 ft |
|
Auxiliary Building |
Other |
12 ft |
9 ft |
12 ft x 9 ft |
|
Auxiliary Building |
Bathroom |
|
|
3-Piece |
|
Auxiliary Building |
Bedroom |
25 ft |
11 ft |
25 ft x 11 ft |
|
Auxiliary Building |
Bedroom |
14 ft |
10 ft |
14 ft x 10 ft |
|
Auxiliary Building |
Kitchen |
12 ft |
9 ft |
12 ft x 9 ft |
|
Auxiliary Building |
Living Room |
14 ft |
13 ft |
14 ft x 13 ft |
|
Auxiliary Building |
Other |
6 ft |
5 ft |
6 ft x 5 ft |
|
Auxiliary Building |
Bathroom |
|
|
4-Piece |
|
Auxiliary Building |
Bedroom |
15 ft |
13 ft |
15 ft x 13 ft |
|
Auxiliary Building |
Other |
11 ft |
9 ft |
11 ft x 9 ft |
|
Auxiliary Building |
Bathroom |
|
|
2-Piece |
https://www.realtor.ca/real-estate/28615049/382-judges-row-qualicum-beach-qualicum-beach


