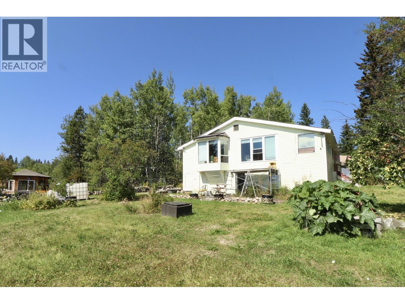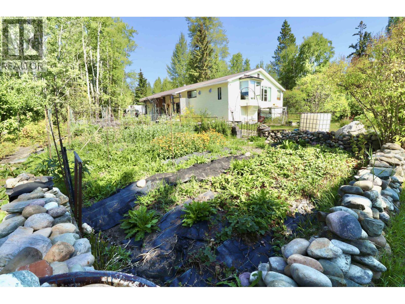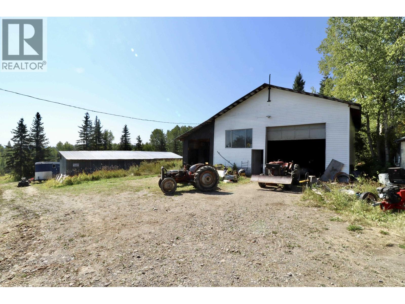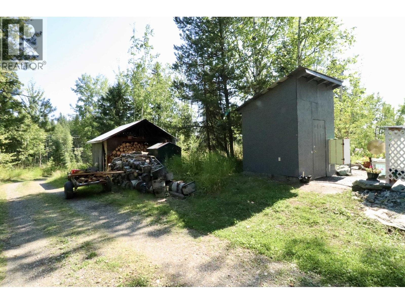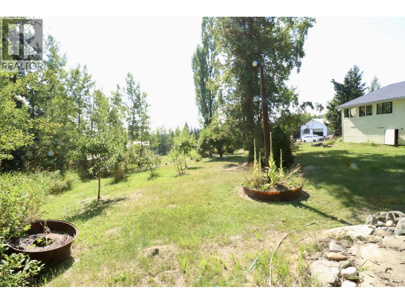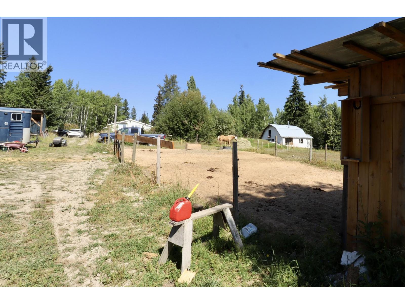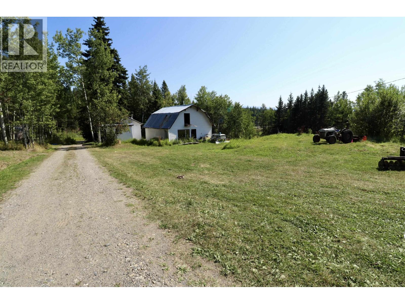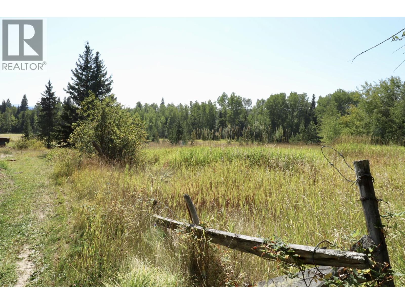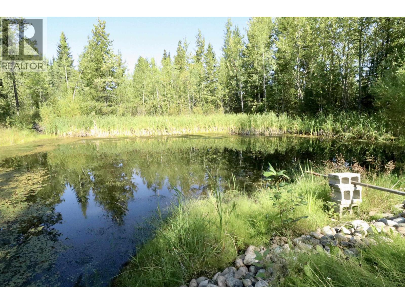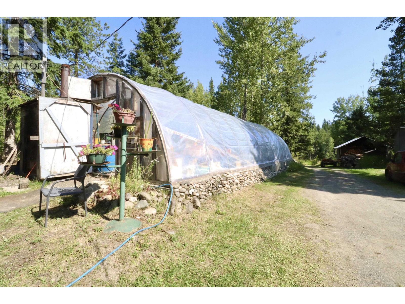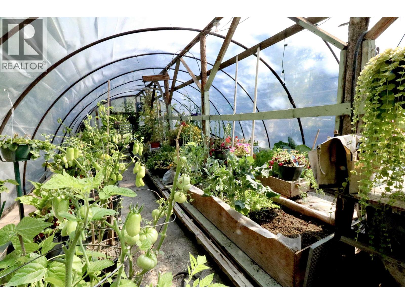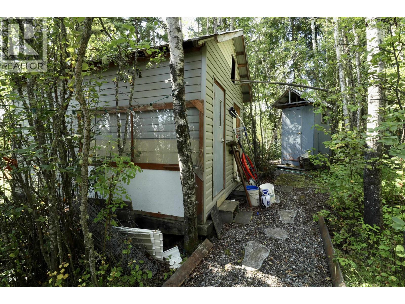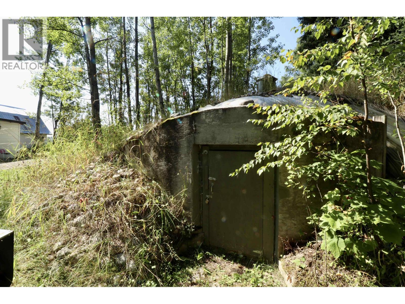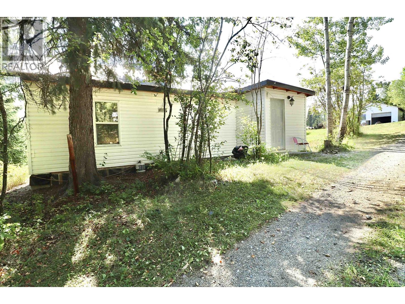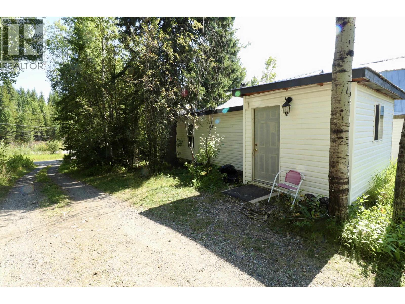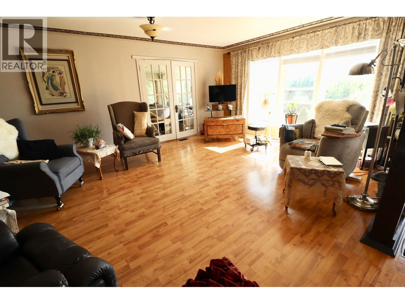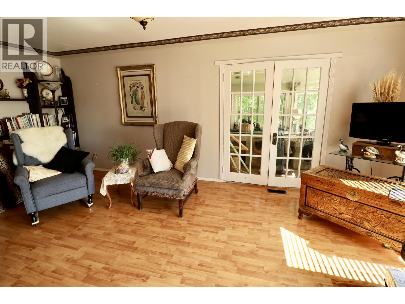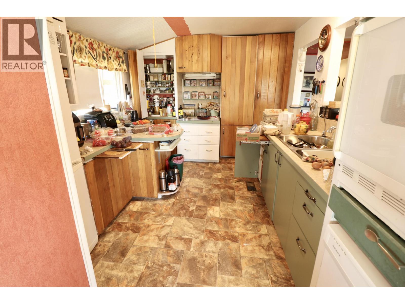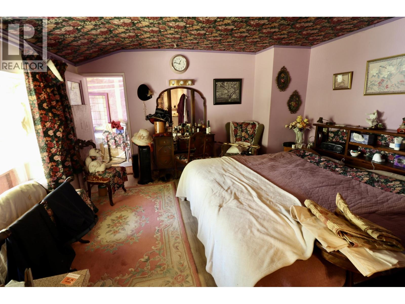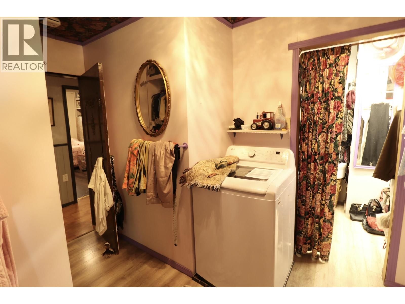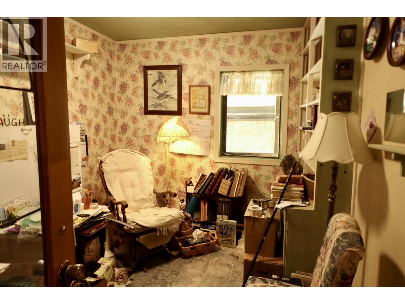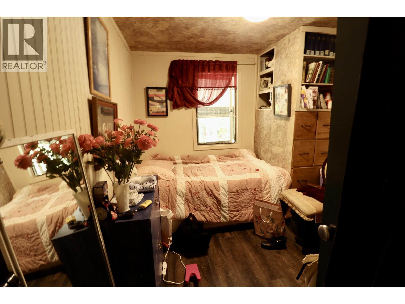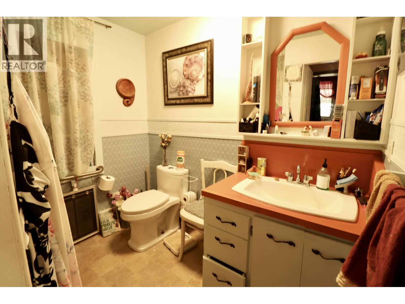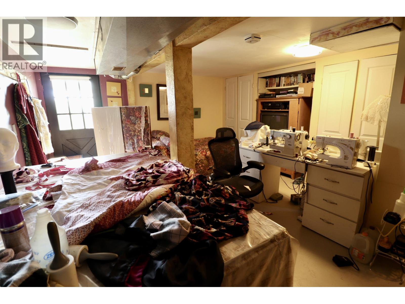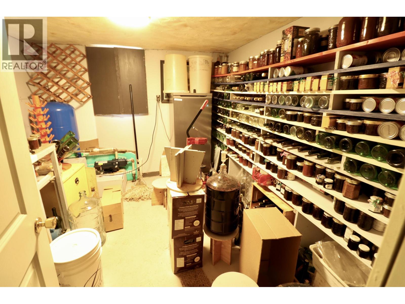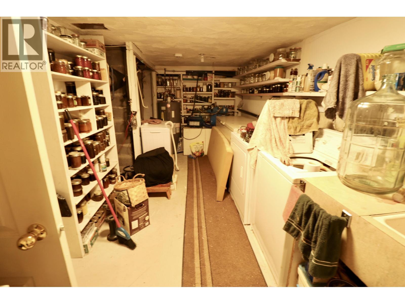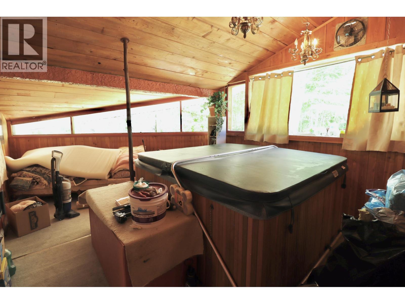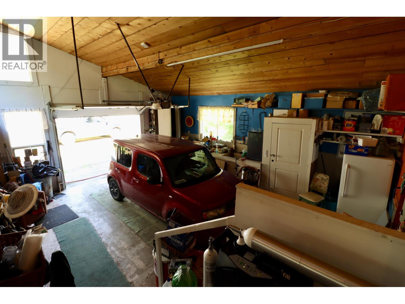4 Bedroom
2 Bathroom
Split Level Entry
Forced Air, Radiant/infra-Red Heat
Acreage
$389,900
Welcome to 38223 Bannock Road. 25 minutes south of Prince George, just outside Hixon. This is a hobby farmer's dream property. This 3 or 4 bedroom, 2 bath home is situated just off Highway 97 and sits on 10.5 acres. The property has so many amazing features. Single attached Garage. It has a massive 40x30 shop with a 12x40 lean-to for your R.V. storage. It has a large horse corral and shelter for the horse enthusiasts. For the woodworkers, it has a 24x24 shop with a mezzanine. For the gardeners there is a 20x50 greenhouse, as well as several well producing gardens and a root cellar. It has a chicken coop, and 2 large sheds. To top it all off the property has a 1 bedroom cabin. Newer HWT (2022), furnace (2021 ), metal roof (2018). Don't miss out on this opportunity!!! (id:46156)
Property Details
|
MLS® Number
|
R3041194 |
|
Property Type
|
Single Family |
Building
|
Bathroom Total
|
2 |
|
Bedrooms Total
|
4 |
|
Appliances
|
Washer, Dryer, Refrigerator, Stove, Dishwasher, Hot Tub |
|
Architectural Style
|
Split Level Entry |
|
Basement Development
|
Partially Finished |
|
Basement Type
|
Full (partially Finished) |
|
Constructed Date
|
1968 |
|
Construction Style Attachment
|
Detached |
|
Exterior Finish
|
Vinyl Siding |
|
Foundation Type
|
Concrete Perimeter |
|
Heating Fuel
|
Propane |
|
Heating Type
|
Forced Air, Radiant/infra-red Heat |
|
Roof Material
|
Metal |
|
Roof Style
|
Conventional |
|
Stories Total
|
2 |
|
Total Finished Area
|
2160 Sqft |
|
Type
|
House |
Parking
|
Detached Garage
|
|
|
Garage
|
1 |
|
Tandem
|
|
Land
|
Acreage
|
Yes |
|
Size Irregular
|
10.52 |
|
Size Total
|
10.52 Ac |
|
Size Total Text
|
10.52 Ac |
Rooms
| Level |
Type |
Length |
Width |
Dimensions |
|
Basement |
Family Room |
12 ft ,6 in |
18 ft ,6 in |
12 ft ,6 in x 18 ft ,6 in |
|
Basement |
Bedroom 4 |
10 ft |
9 ft |
10 ft x 9 ft |
|
Basement |
Laundry Room |
9 ft ,7 in |
9 ft |
9 ft ,7 in x 9 ft |
|
Main Level |
Kitchen |
9 ft ,1 in |
12 ft ,4 in |
9 ft ,1 in x 12 ft ,4 in |
|
Main Level |
Living Room |
14 ft |
20 ft |
14 ft x 20 ft |
|
Main Level |
Dining Room |
11 ft ,3 in |
10 ft ,6 in |
11 ft ,3 in x 10 ft ,6 in |
|
Main Level |
Primary Bedroom |
13 ft ,8 in |
19 ft ,6 in |
13 ft ,8 in x 19 ft ,6 in |
|
Main Level |
Other |
9 ft ,6 in |
5 ft |
9 ft ,6 in x 5 ft |
|
Main Level |
Bedroom 2 |
8 ft ,5 in |
10 ft ,8 in |
8 ft ,5 in x 10 ft ,8 in |
|
Main Level |
Bedroom 3 |
8 ft ,6 in |
10 ft ,8 in |
8 ft ,6 in x 10 ft ,8 in |
|
Main Level |
Flex Space |
13 ft ,2 in |
12 ft |
13 ft ,2 in x 12 ft |
https://www.realtor.ca/real-estate/28786212/38223-bannock-road-hixon


