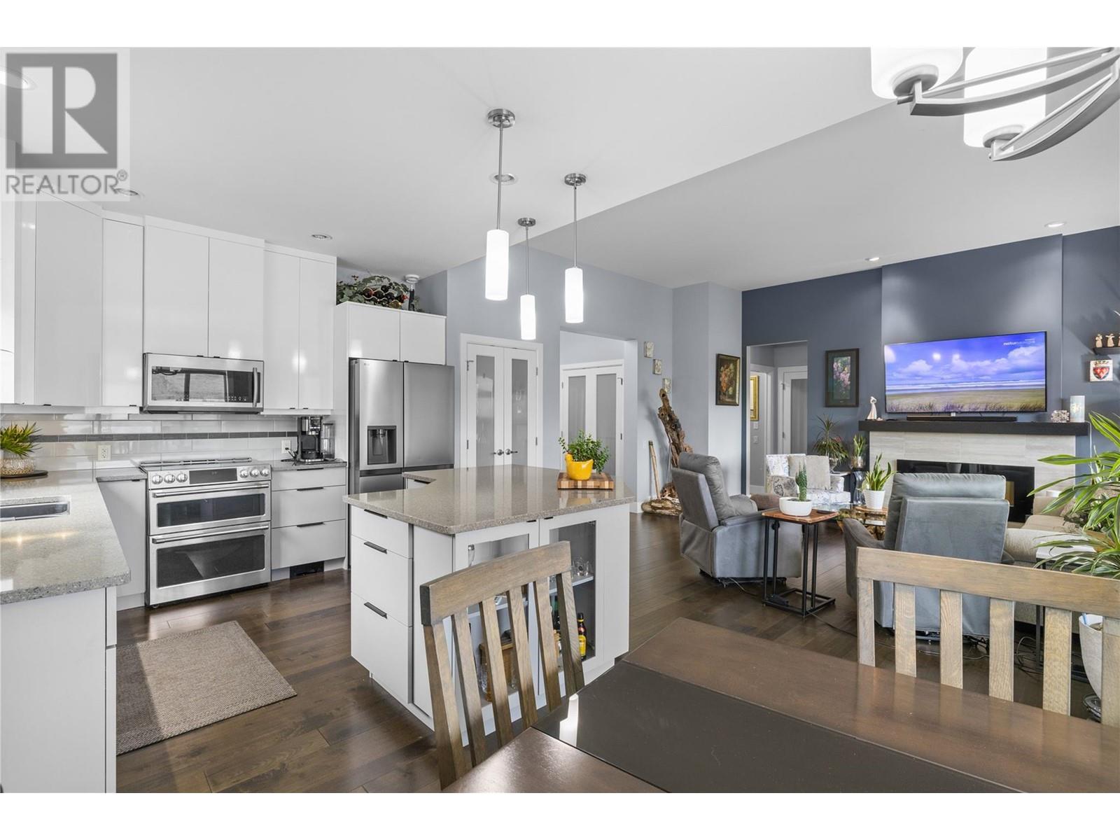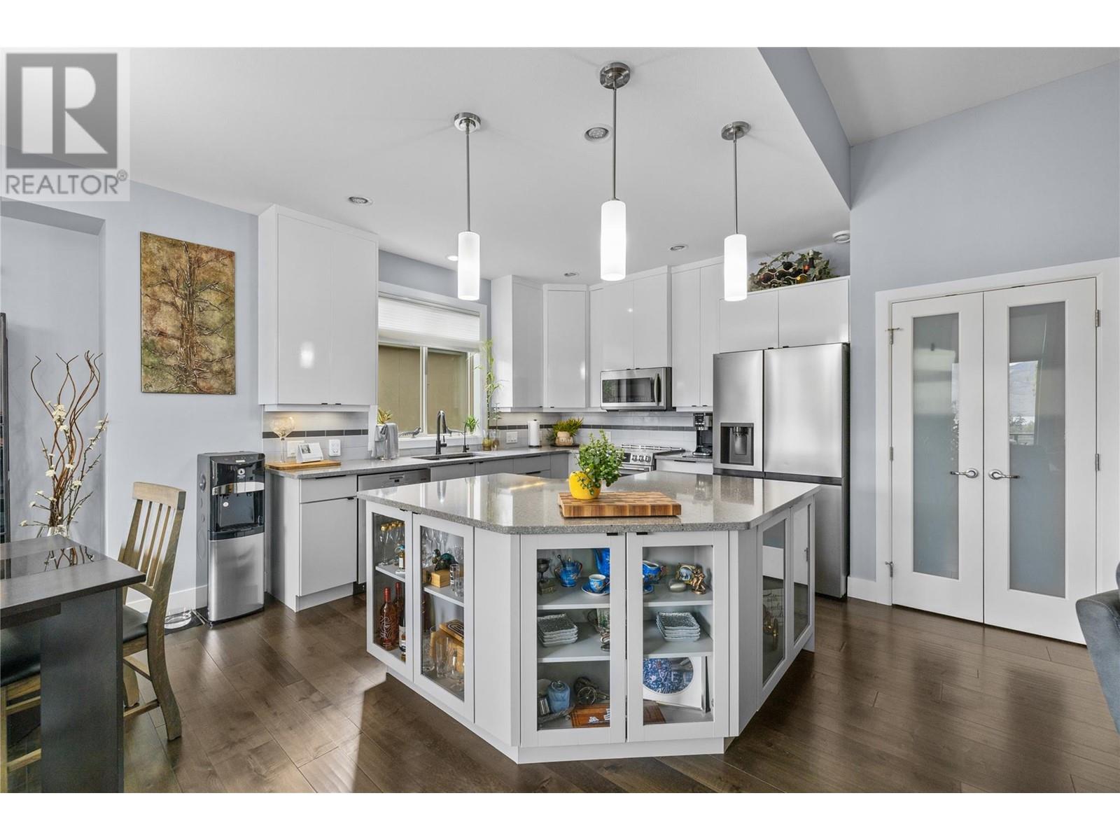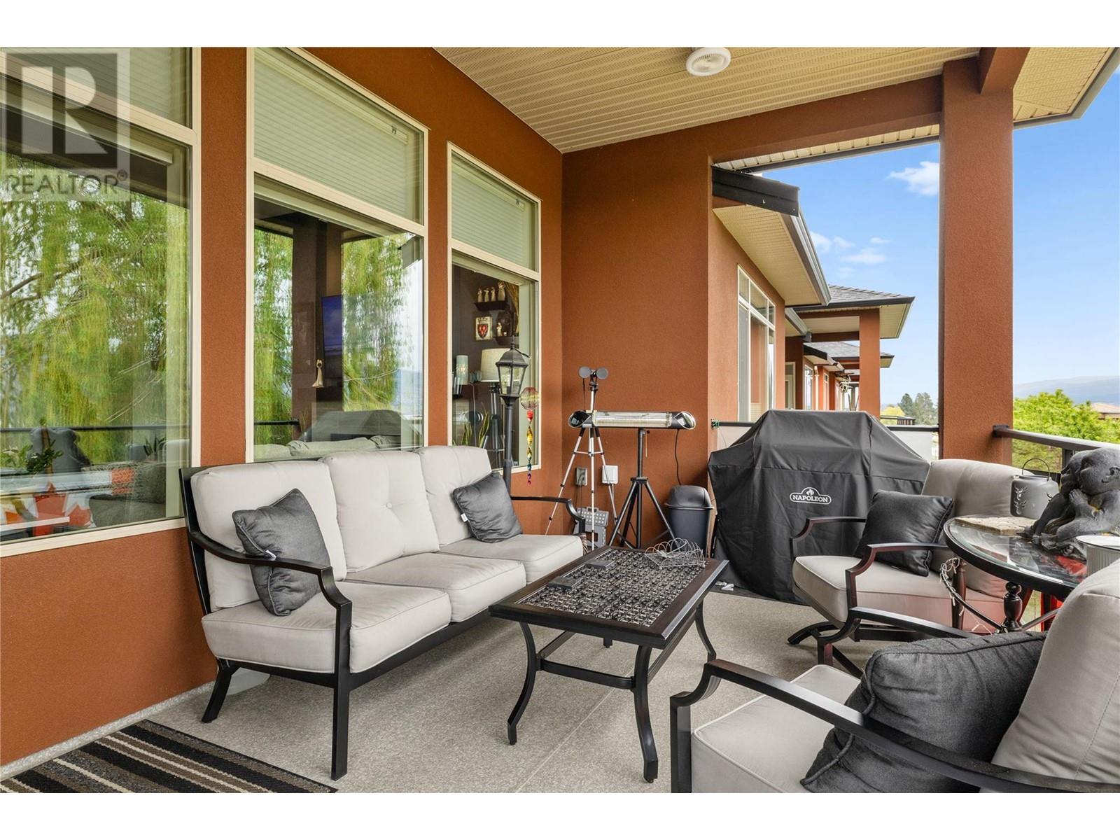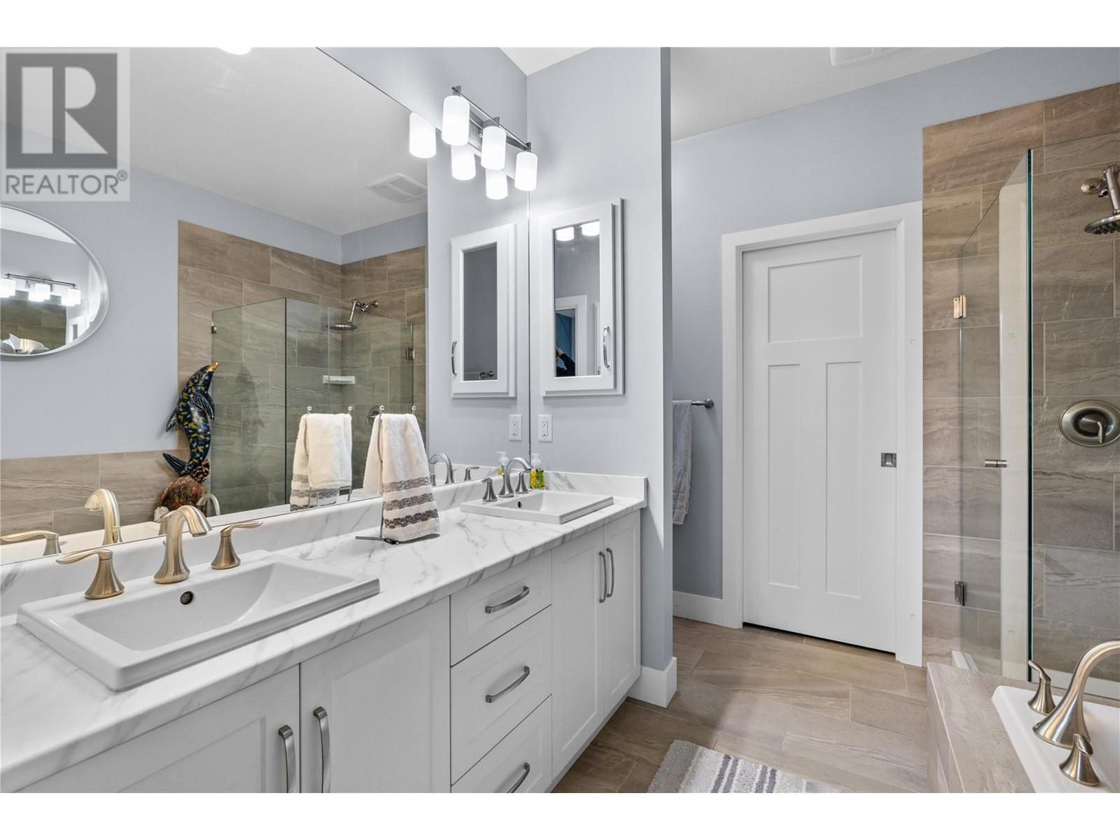4 Bedroom
3 Bathroom
2,595 ft2
Ranch
Fireplace
Central Air Conditioning, Heat Pump
Forced Air, Heat Pump, See Remarks
Landscaped, Level
$939,900Maintenance,
$366.17 Monthly
Welcome to Sonoma Pines, West Kelowna’s premier gated community just minutes from Okanagan Lake, world-class wineries, golf, and shopping. This beautifully updated semi-detached home offers 2,595 sq. ft. of bright, open-concept living with 4 bedrooms, a den, 3 bathrooms and great lake and mountain views. The entertainer’s kitchen features elegant new cabinetry, quartz countertops, upgraded appliances—including a dual oven induction range, new fridge, and dishwasher—and abundant storage. Engineered hardwood flows throughout the main level, enhanced by large windows and a cozy fireplace. Step onto the spacious, partially covered deck—perfect for morning coffee or evening wine with a view. The lake-facing primary suite includes a luxurious 5-piece ensuite. A second bedroom, den, and a large laundry room with Miele washer & dryer complete the main level. The walkout lower level includes a generous great room, two additional bedrooms, a sauna room, full bath, and plenty of storage. Energy efficiency shines with a heat pump, HRV system, pure water distiller, steam humidifier, radon extraction system, and EV charger outlet. Tucked away on a quiet cul-de-sac, this home delivers the best of Okanagan living—with no Speculation or Property Transfer Tax. This may be the one you’ve been waiting for! (id:46156)
Property Details
|
MLS® Number
|
10346143 |
|
Property Type
|
Single Family |
|
Neigbourhood
|
Westbank Centre |
|
Community Name
|
Sonoma Pines |
|
Amenities Near By
|
Golf Nearby, Park, Recreation, Schools, Shopping |
|
Community Features
|
Family Oriented |
|
Features
|
Level Lot, Private Setting, Central Island |
|
Parking Space Total
|
4 |
|
View Type
|
Lake View, Mountain View, Valley View, View (panoramic) |
Building
|
Bathroom Total
|
3 |
|
Bedrooms Total
|
4 |
|
Appliances
|
Refrigerator, Dishwasher, Microwave, See Remarks, Washer & Dryer |
|
Architectural Style
|
Ranch |
|
Basement Type
|
Full |
|
Constructed Date
|
2015 |
|
Construction Style Attachment
|
Attached |
|
Cooling Type
|
Central Air Conditioning, Heat Pump |
|
Exterior Finish
|
Stucco |
|
Fire Protection
|
Security System |
|
Fireplace Present
|
Yes |
|
Fireplace Type
|
Insert |
|
Flooring Type
|
Carpeted, Hardwood, Tile |
|
Heating Fuel
|
Electric |
|
Heating Type
|
Forced Air, Heat Pump, See Remarks |
|
Roof Material
|
Asphalt Shingle |
|
Roof Style
|
Unknown |
|
Stories Total
|
2 |
|
Size Interior
|
2,595 Ft2 |
|
Type
|
Row / Townhouse |
|
Utility Water
|
Irrigation District |
Parking
Land
|
Access Type
|
Easy Access |
|
Acreage
|
No |
|
Land Amenities
|
Golf Nearby, Park, Recreation, Schools, Shopping |
|
Landscape Features
|
Landscaped, Level |
|
Sewer
|
Municipal Sewage System |
|
Size Total Text
|
Under 1 Acre |
|
Zoning Type
|
Unknown |
Rooms
| Level |
Type |
Length |
Width |
Dimensions |
|
Basement |
4pc Bathroom |
|
|
4'11'' x 9'11'' |
|
Basement |
Recreation Room |
|
|
20'1'' x 25'7'' |
|
Basement |
Bedroom |
|
|
10'11'' x 10'7'' |
|
Basement |
Bedroom |
|
|
14'7'' x 13'10'' |
|
Basement |
Den |
|
|
5'4'' x 13'10'' |
|
Main Level |
Living Room |
|
|
16'5'' x 16'4'' |
|
Main Level |
Kitchen |
|
|
11'3'' x 10'8'' |
|
Main Level |
Dining Room |
|
|
11'4'' x 11'3'' |
|
Main Level |
Primary Bedroom |
|
|
12'11'' x 13'9'' |
|
Main Level |
5pc Ensuite Bath |
|
|
9'1'' x 10'2'' |
|
Main Level |
Bedroom |
|
|
9'11'' x 12'3'' |
|
Main Level |
4pc Bathroom |
|
|
4'11'' x 8'6'' |
|
Main Level |
Office |
|
|
9'1'' x 11'2'' |
|
Main Level |
Laundry Room |
|
|
7'6'' x 6'2'' |
|
Main Level |
Foyer |
|
|
14'8'' x 9'3'' |
https://www.realtor.ca/real-estate/28269789/3825-acacia-lane-west-kelowna-westbank-centre


















































