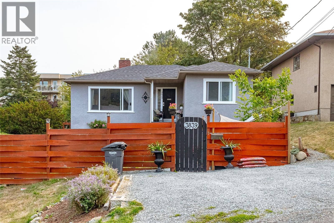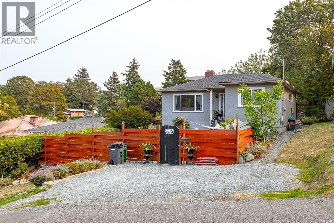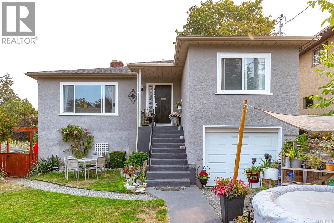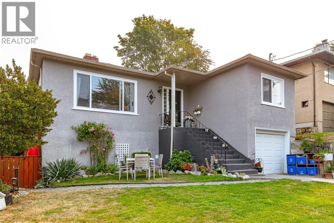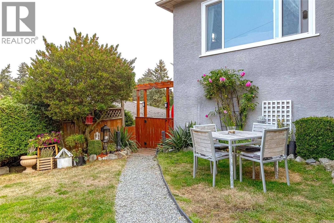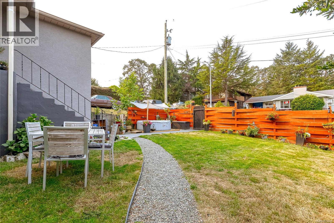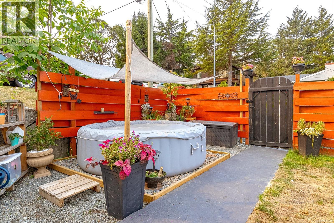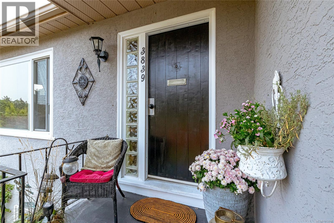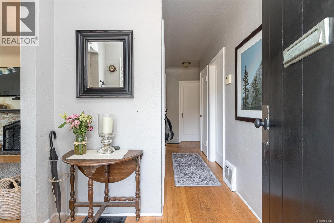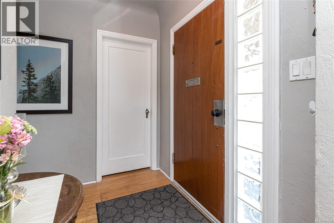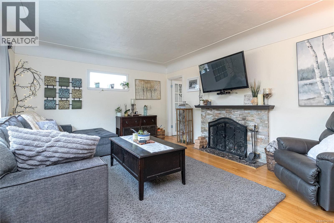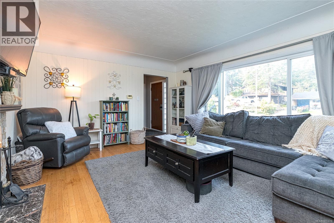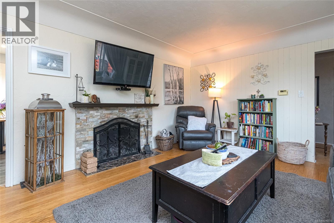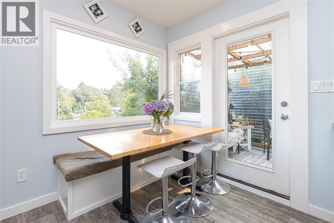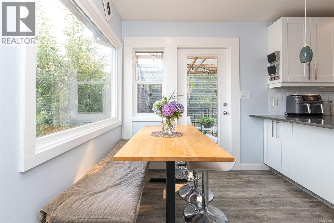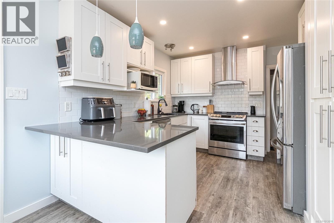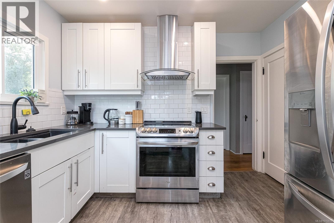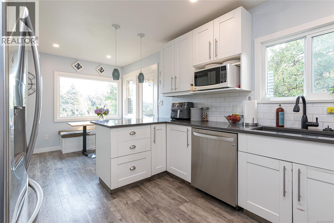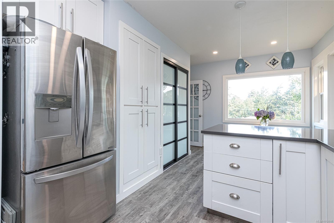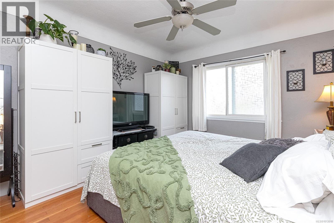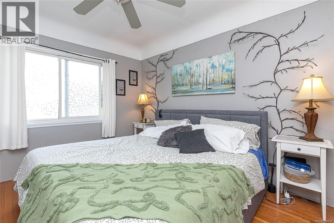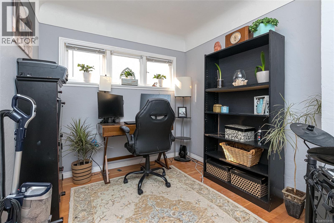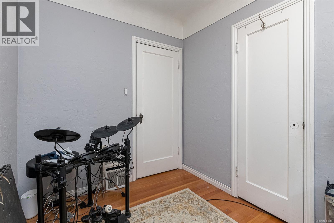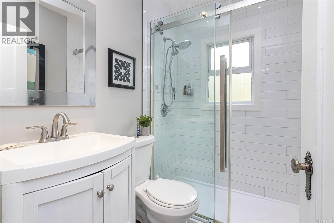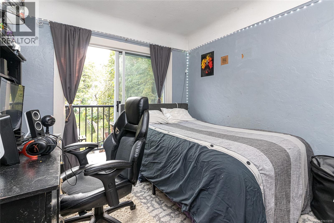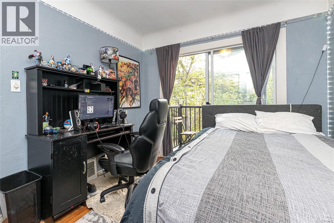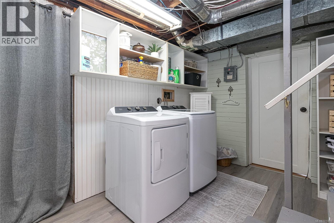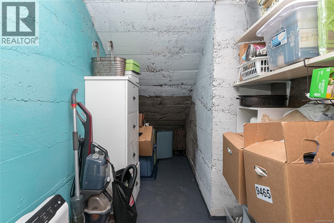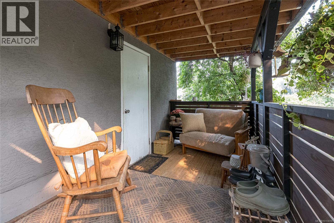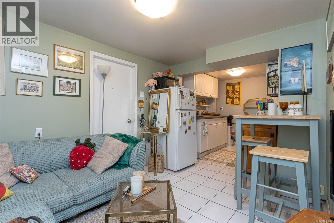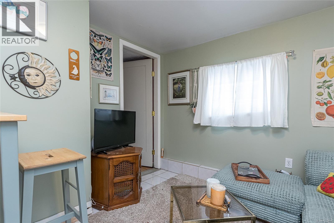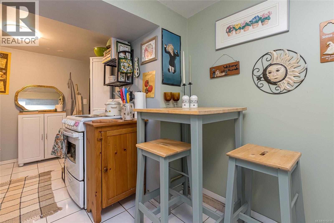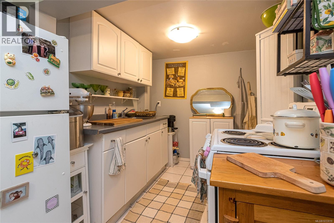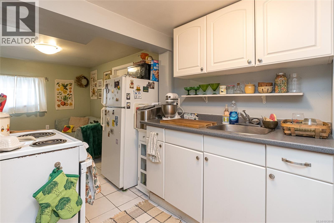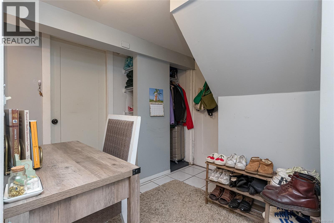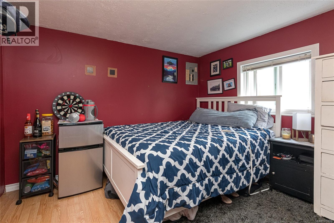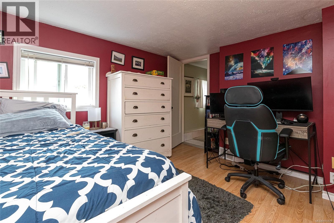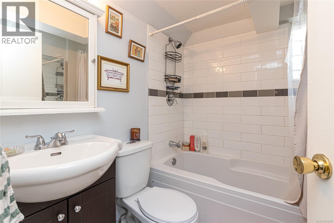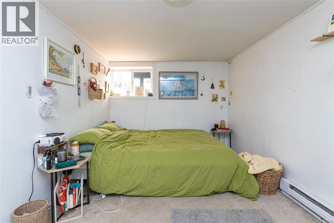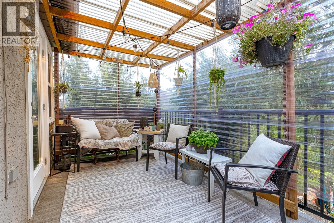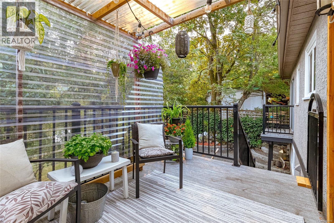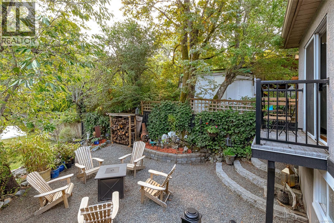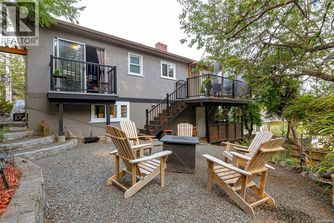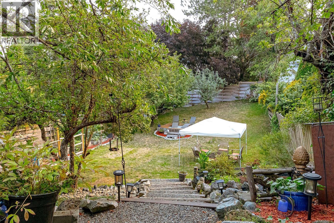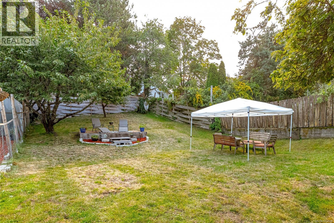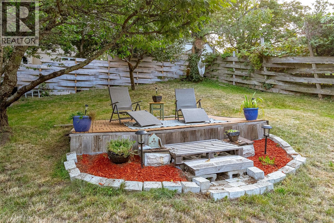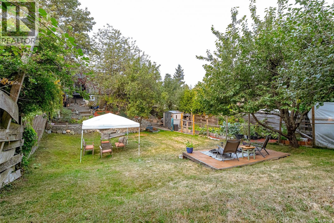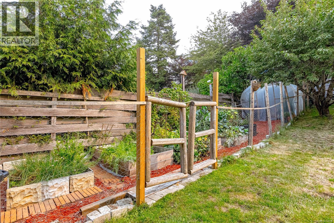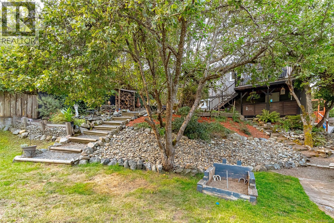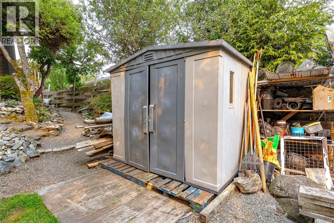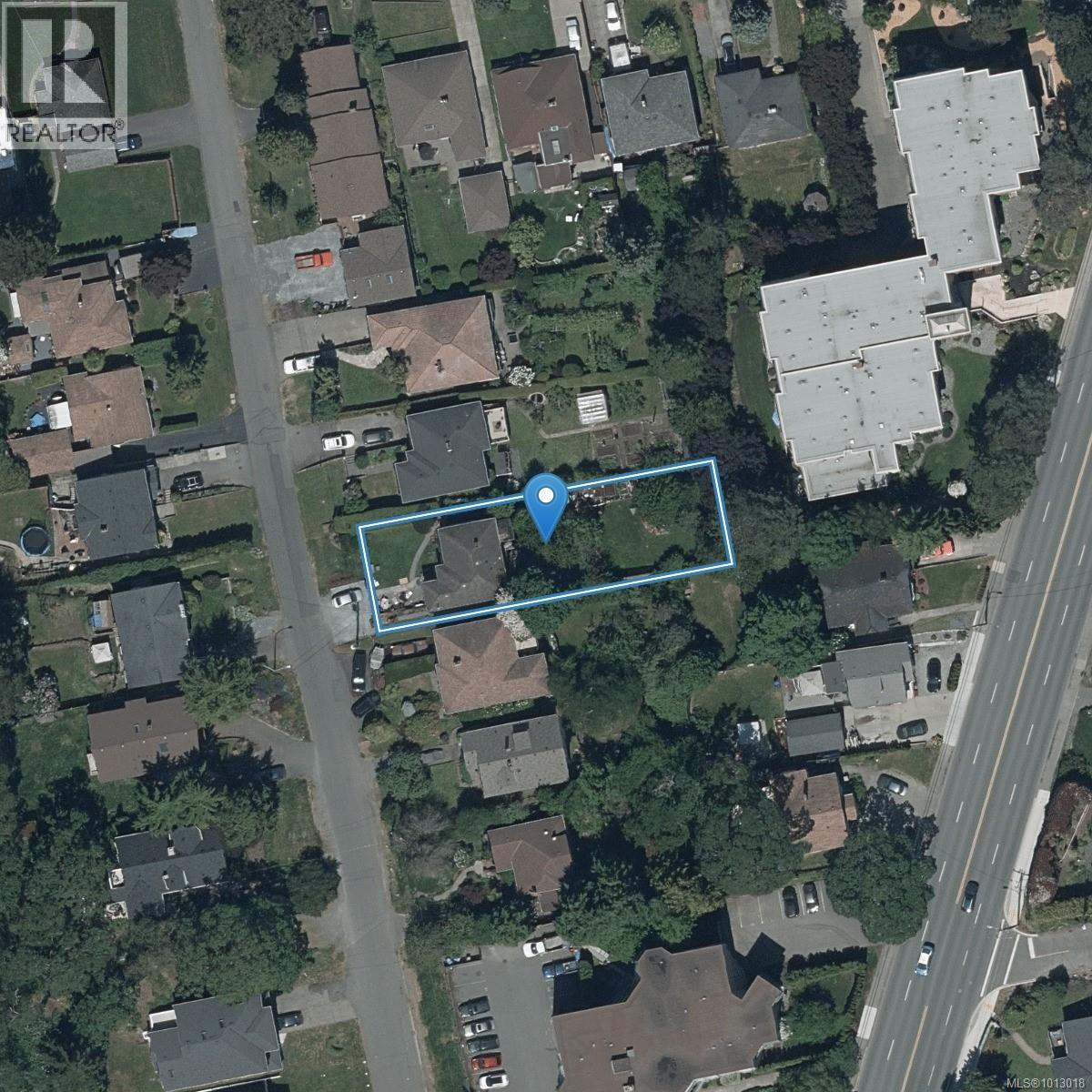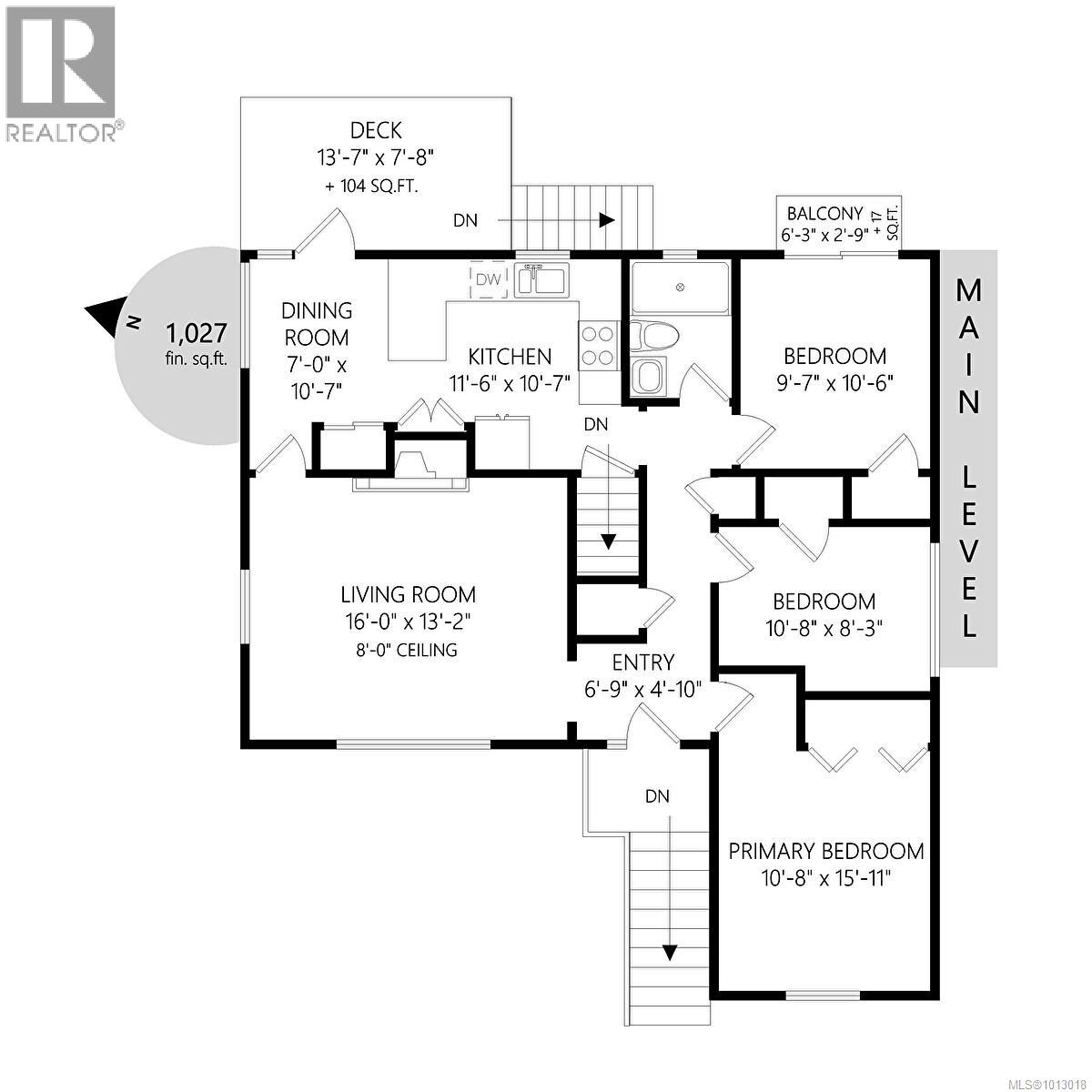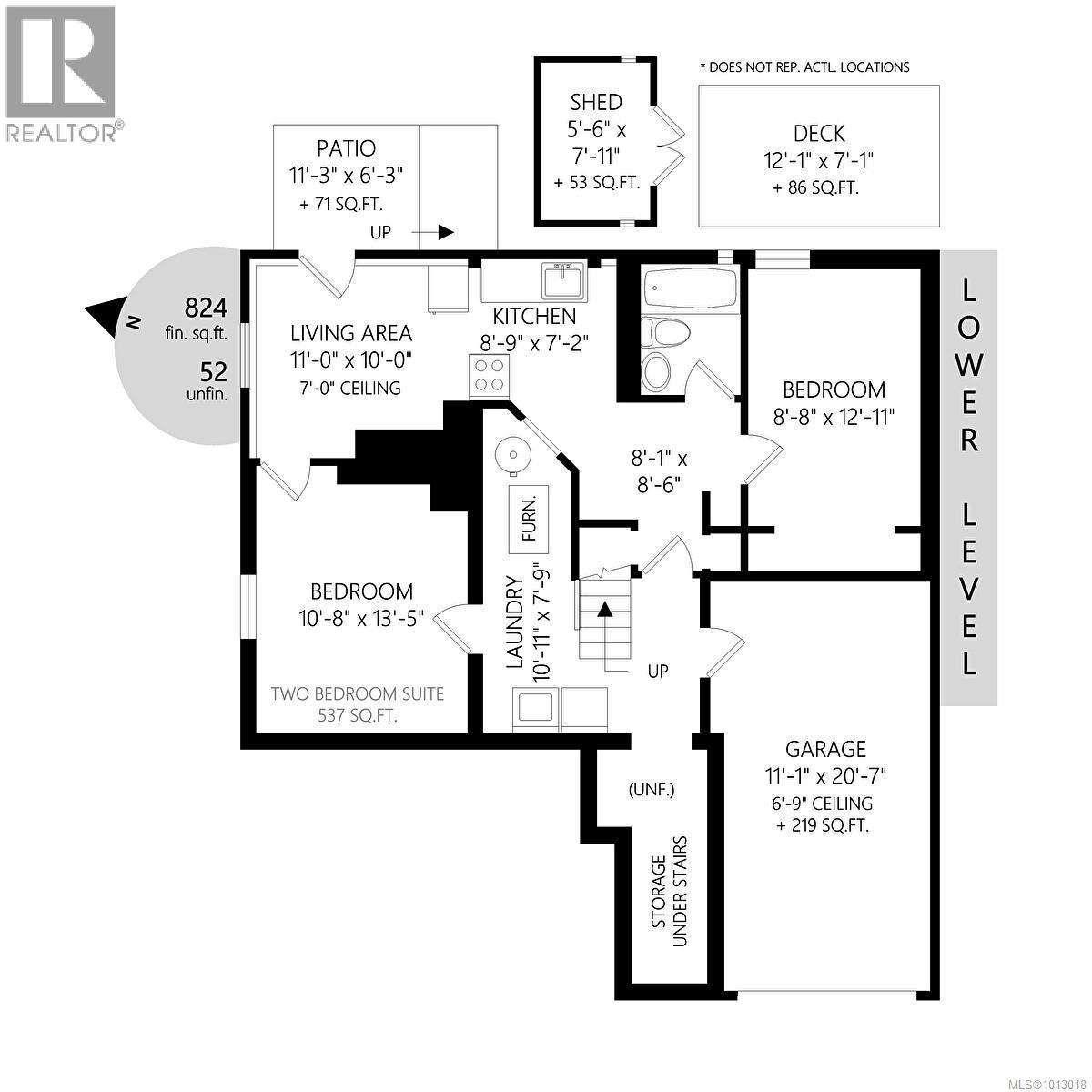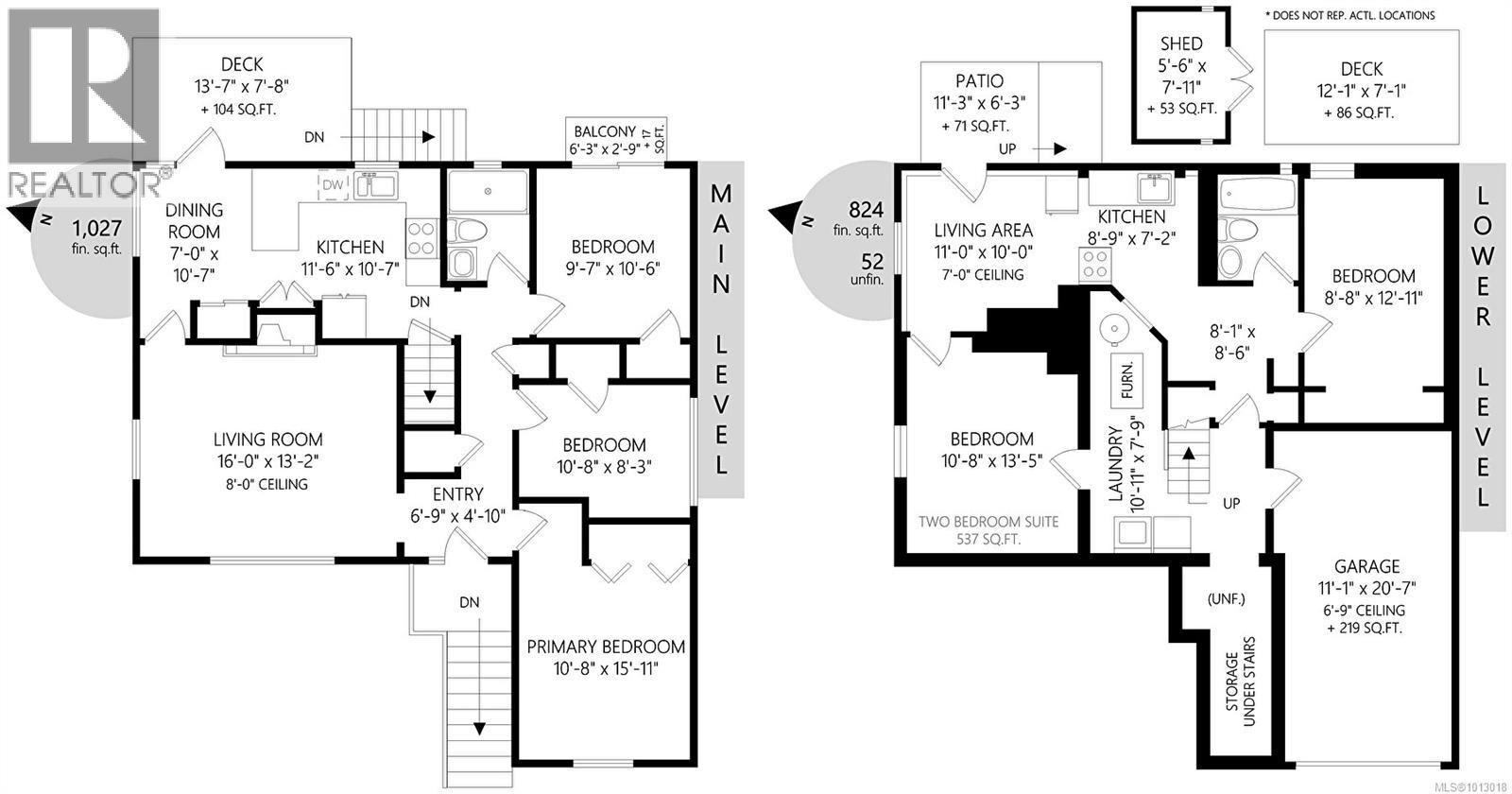3839 Saul St Saanich, British Columbia V8X 1S4
5 Bedroom
2 Bathroom
2,122 ft2
Fireplace
Fully Air Conditioned
Baseboard Heaters, Forced Air
$1,059,000
Tucked away on a generous 50x170 lot, this charming home blends character and flexibility. The main floor showcases coved ceilings, warm wood floors, and plenty of natural light, while a large deck off the kitchen overlooks the expansive, park-like backyard, perfect for outdoor living. The lower level offers an in-law space with its own bedroom (possible two bed), creating options for family or guests. Set in a quiet neighbourhood yet close to downtown, the Galloping Goose Trail, transit, and shops, it’s a rare mix of convenience and tranquility. (id:46156)
Open House
This property has open houses!
September
13
Saturday
Starts at:
12:00 pm
Ends at:2:00 pm
September
14
Sunday
Starts at:
12:00 pm
Ends at:2:00 pm
Property Details
| MLS® Number | 1013018 |
| Property Type | Single Family |
| Neigbourhood | Quadra |
| Features | Curb & Gutter, Private Setting, Rectangular |
| Parking Space Total | 3 |
| Plan | Vip1500 |
| Structure | Patio(s) |
Building
| Bathroom Total | 2 |
| Bedrooms Total | 5 |
| Constructed Date | 1952 |
| Cooling Type | Fully Air Conditioned |
| Fireplace Present | Yes |
| Fireplace Total | 1 |
| Heating Fuel | Oil |
| Heating Type | Baseboard Heaters, Forced Air |
| Size Interior | 2,122 Ft2 |
| Total Finished Area | 1851 Sqft |
| Type | House |
Land
| Acreage | No |
| Size Irregular | 8500 |
| Size Total | 8500 Sqft |
| Size Total Text | 8500 Sqft |
| Zoning Type | Residential |
Rooms
| Level | Type | Length | Width | Dimensions |
|---|---|---|---|---|
| Lower Level | Storage | 6 ft | 8 ft | 6 ft x 8 ft |
| Lower Level | Patio | 11 ft | 6 ft | 11 ft x 6 ft |
| Lower Level | Bedroom | 9 ft | 13 ft | 9 ft x 13 ft |
| Lower Level | Bedroom | 11 ft | 14 ft | 11 ft x 14 ft |
| Lower Level | Bathroom | 4-Piece | ||
| Lower Level | Laundry Room | 11 ft | 8 ft | 11 ft x 8 ft |
| Lower Level | Kitchen | 9 ft | 7 ft | 9 ft x 7 ft |
| Lower Level | Living Room | 11 ft | 10 ft | 11 ft x 10 ft |
| Main Level | Entrance | 7 ft | 5 ft | 7 ft x 5 ft |
| Main Level | Living Room | 16 ft | 13 ft | 16 ft x 13 ft |
| Main Level | Dining Room | 7 ft | 11 ft | 7 ft x 11 ft |
| Main Level | Kitchen | 12 ft | 11 ft | 12 ft x 11 ft |
| Main Level | Primary Bedroom | 11 ft | 16 ft | 11 ft x 16 ft |
| Main Level | Bedroom | 11 ft | 8 ft | 11 ft x 8 ft |
| Main Level | Bedroom | 10 ft | 11 ft | 10 ft x 11 ft |
| Main Level | Bathroom | 4-Piece | ||
| Main Level | Balcony | 6 ft | 3 ft | 6 ft x 3 ft |
https://www.realtor.ca/real-estate/28829462/3839-saul-st-saanich-quadra


