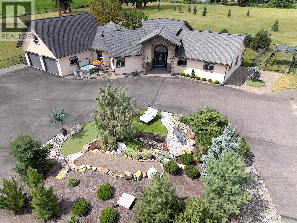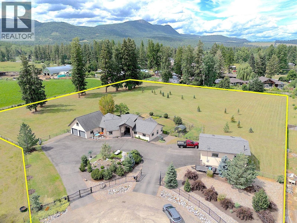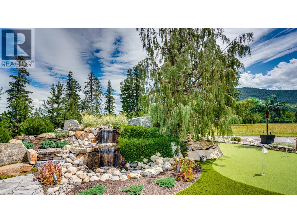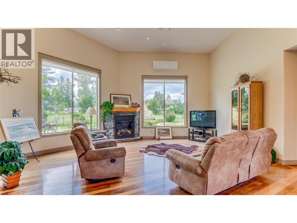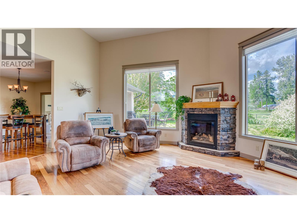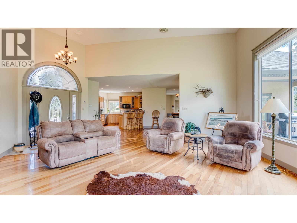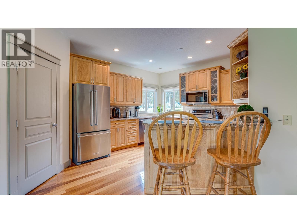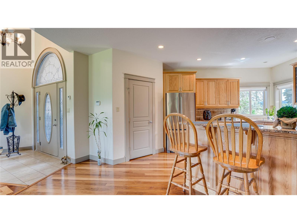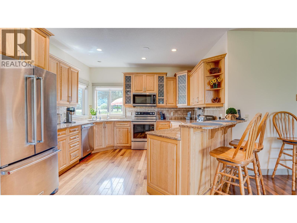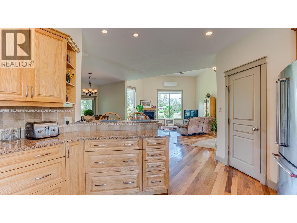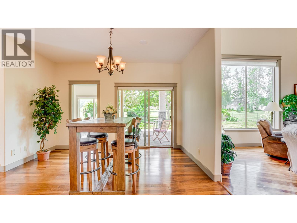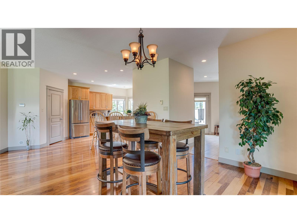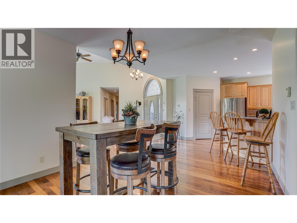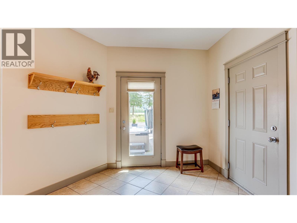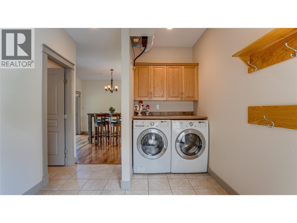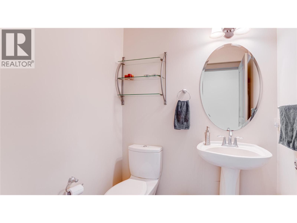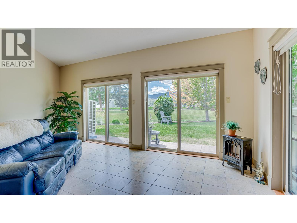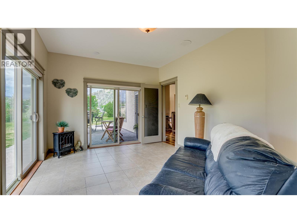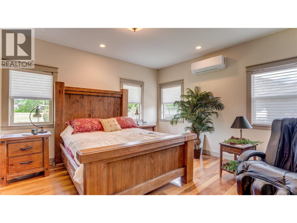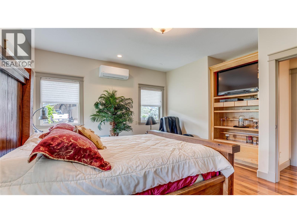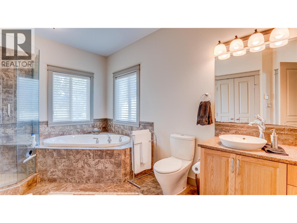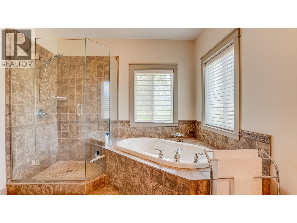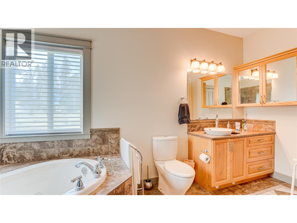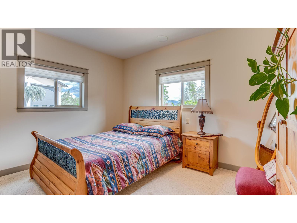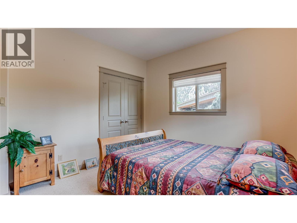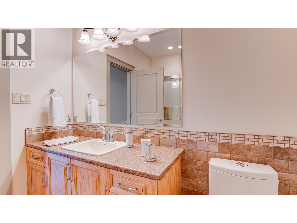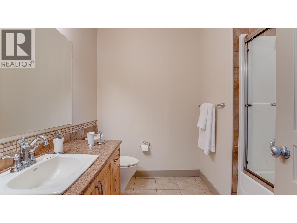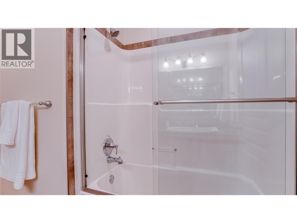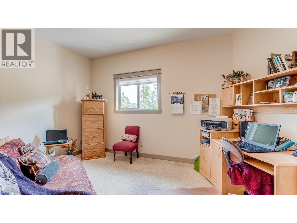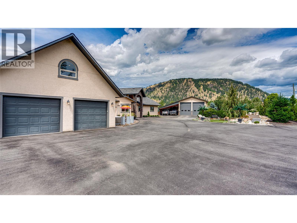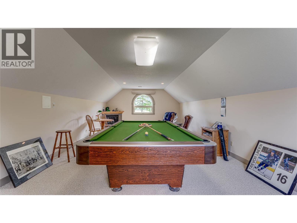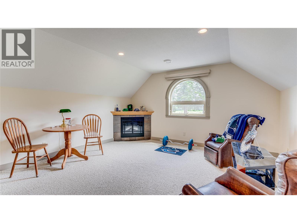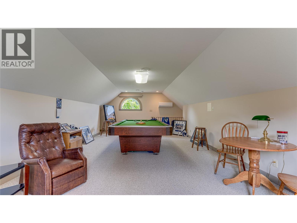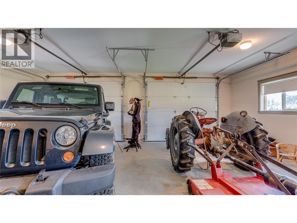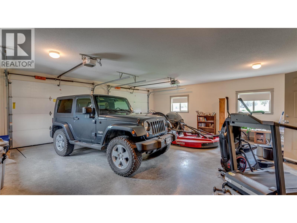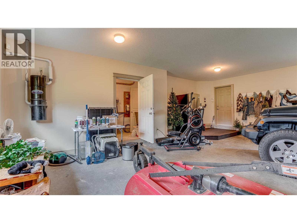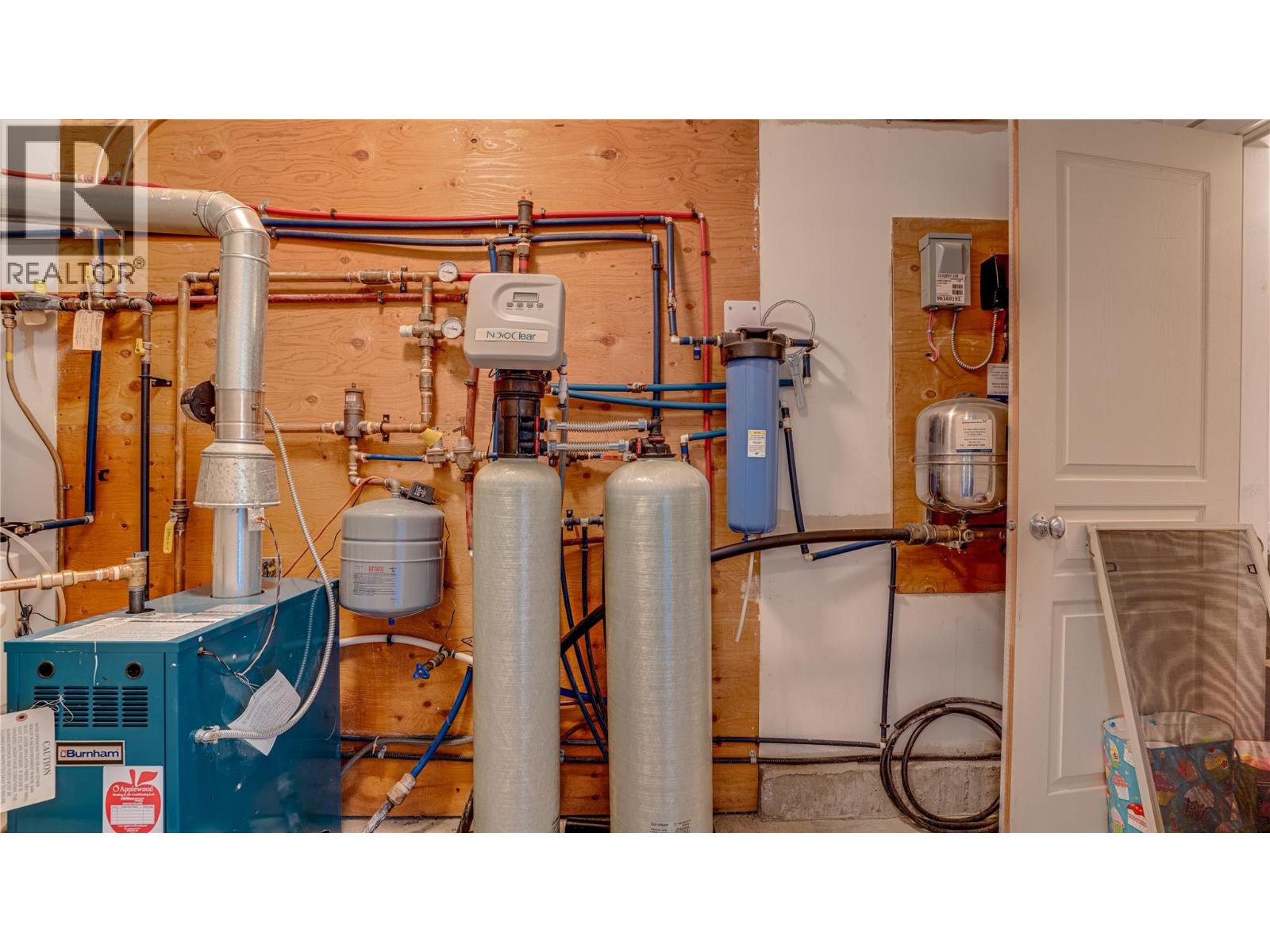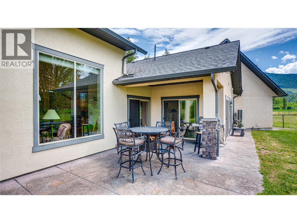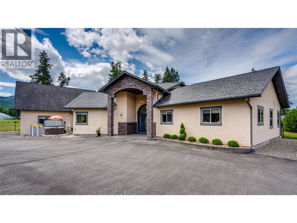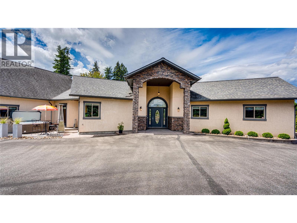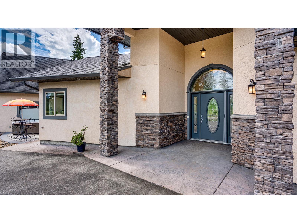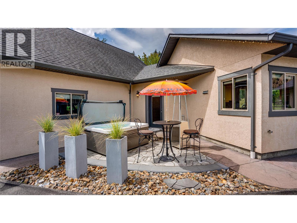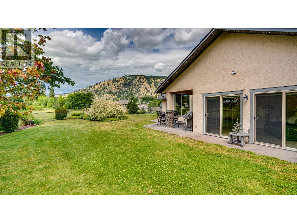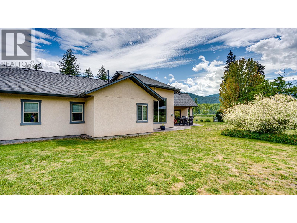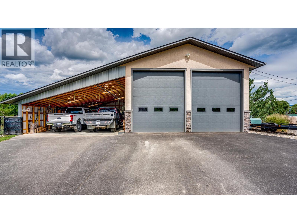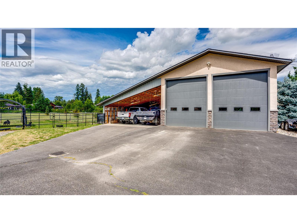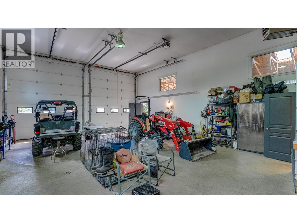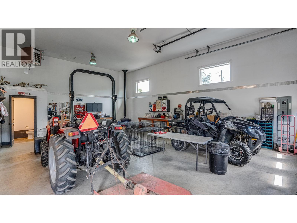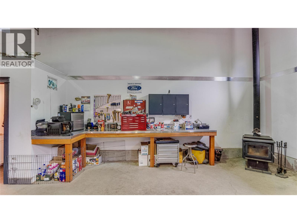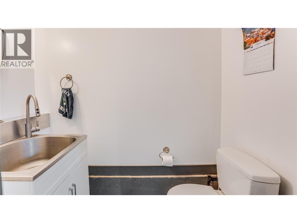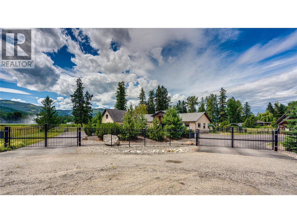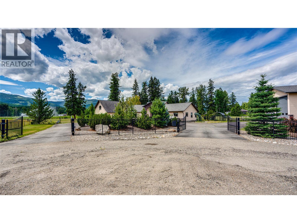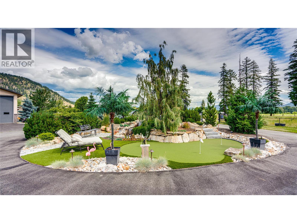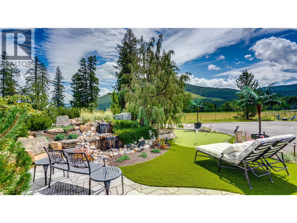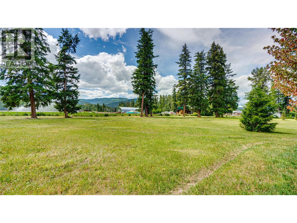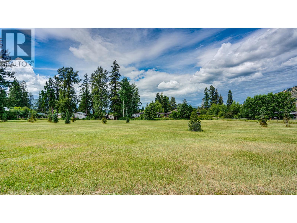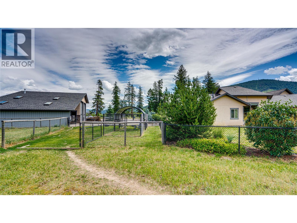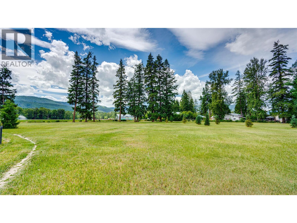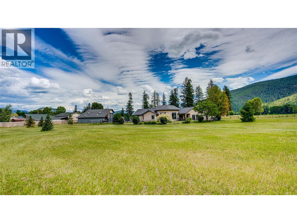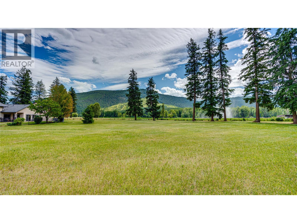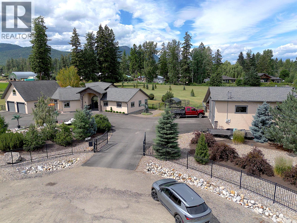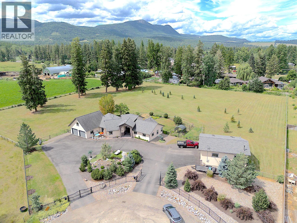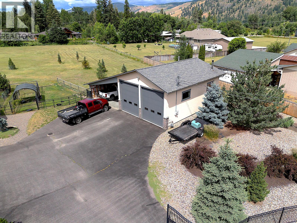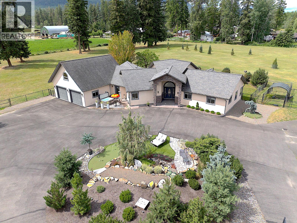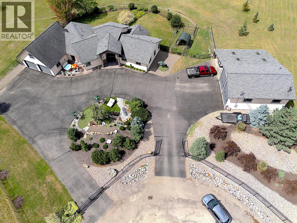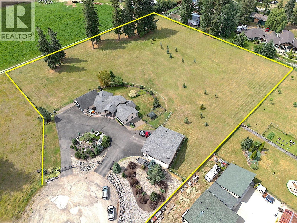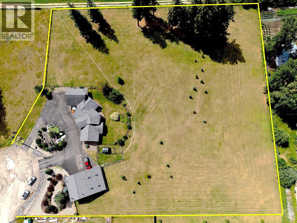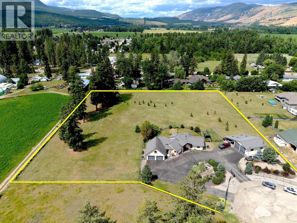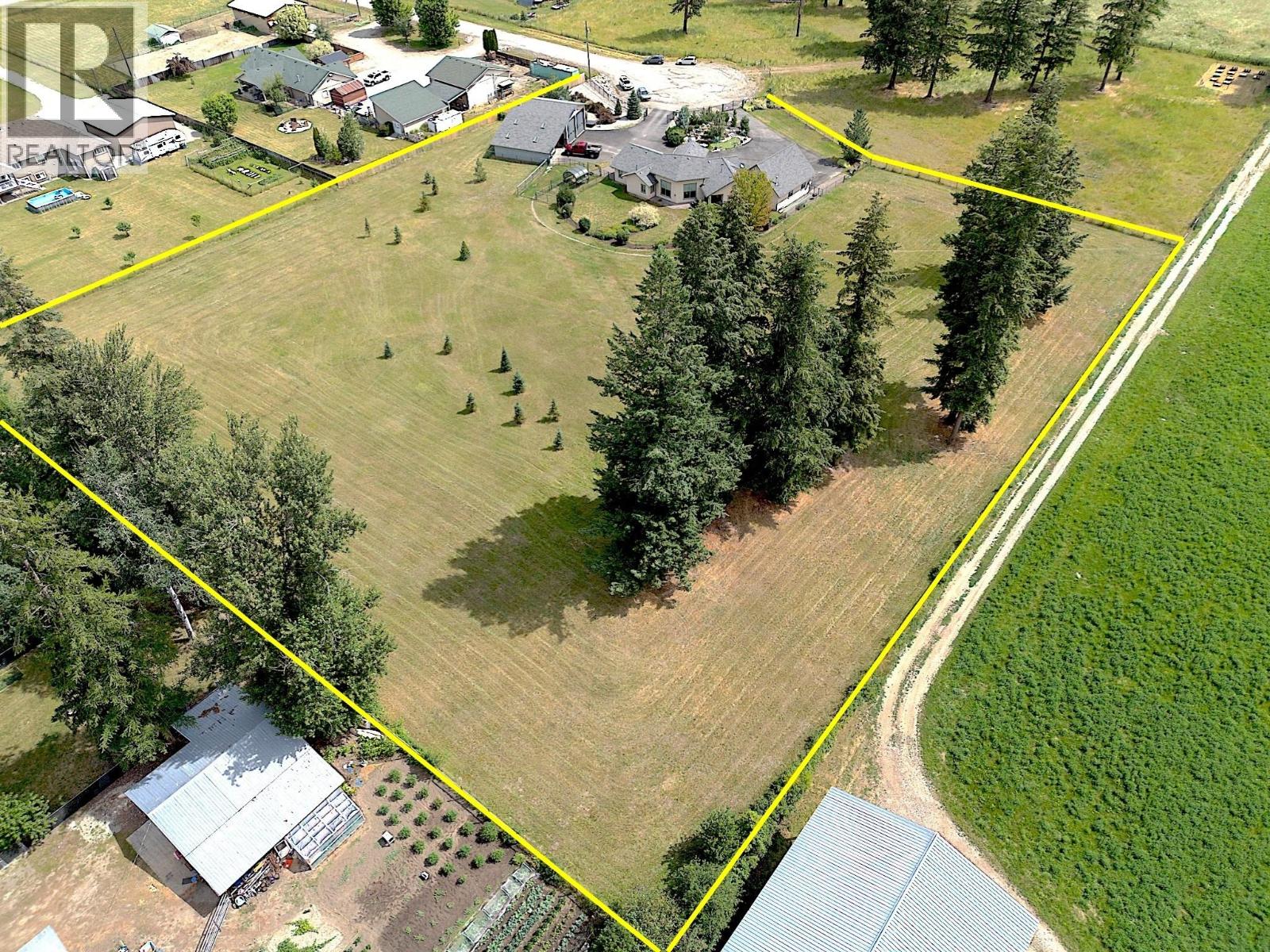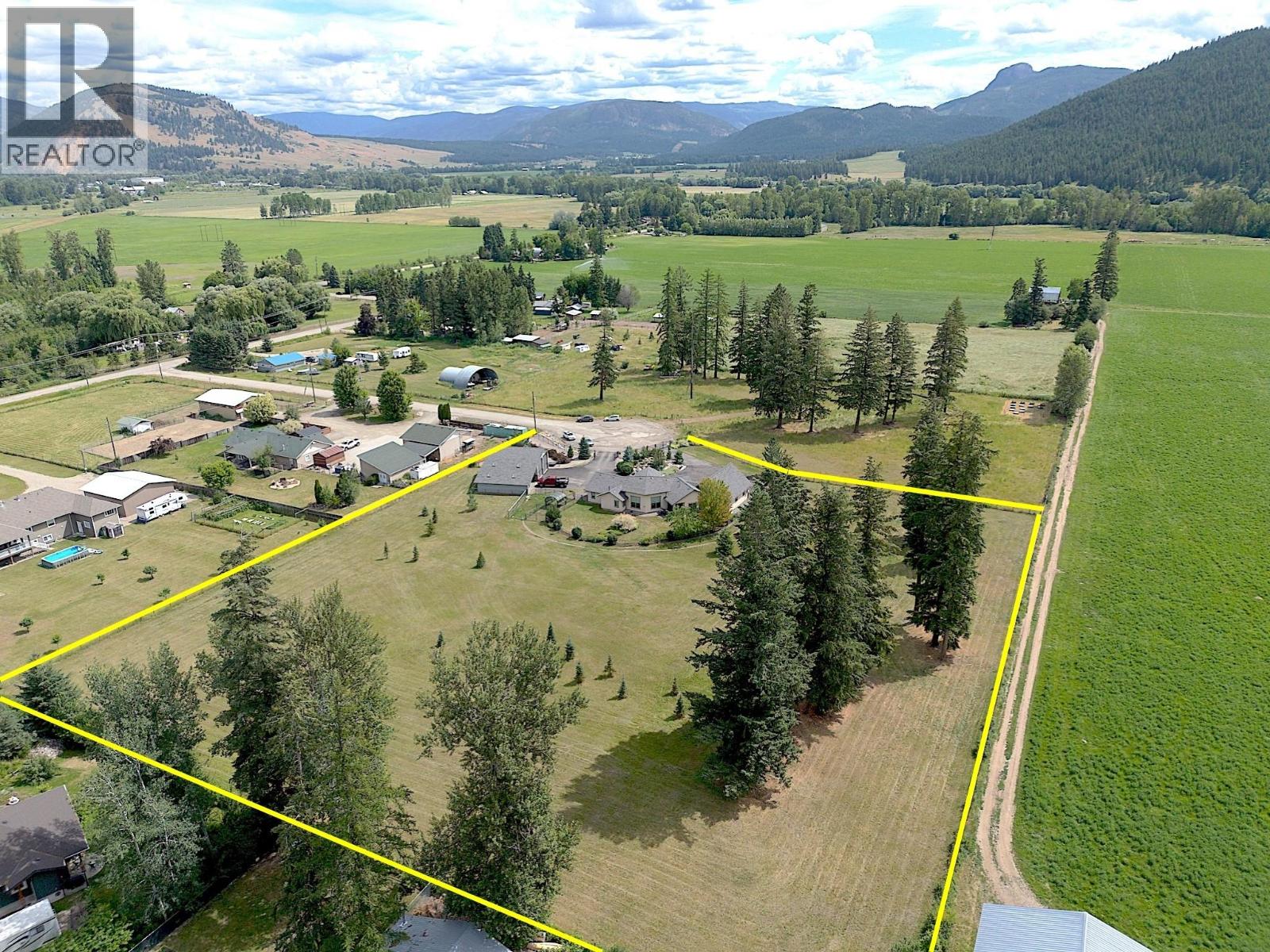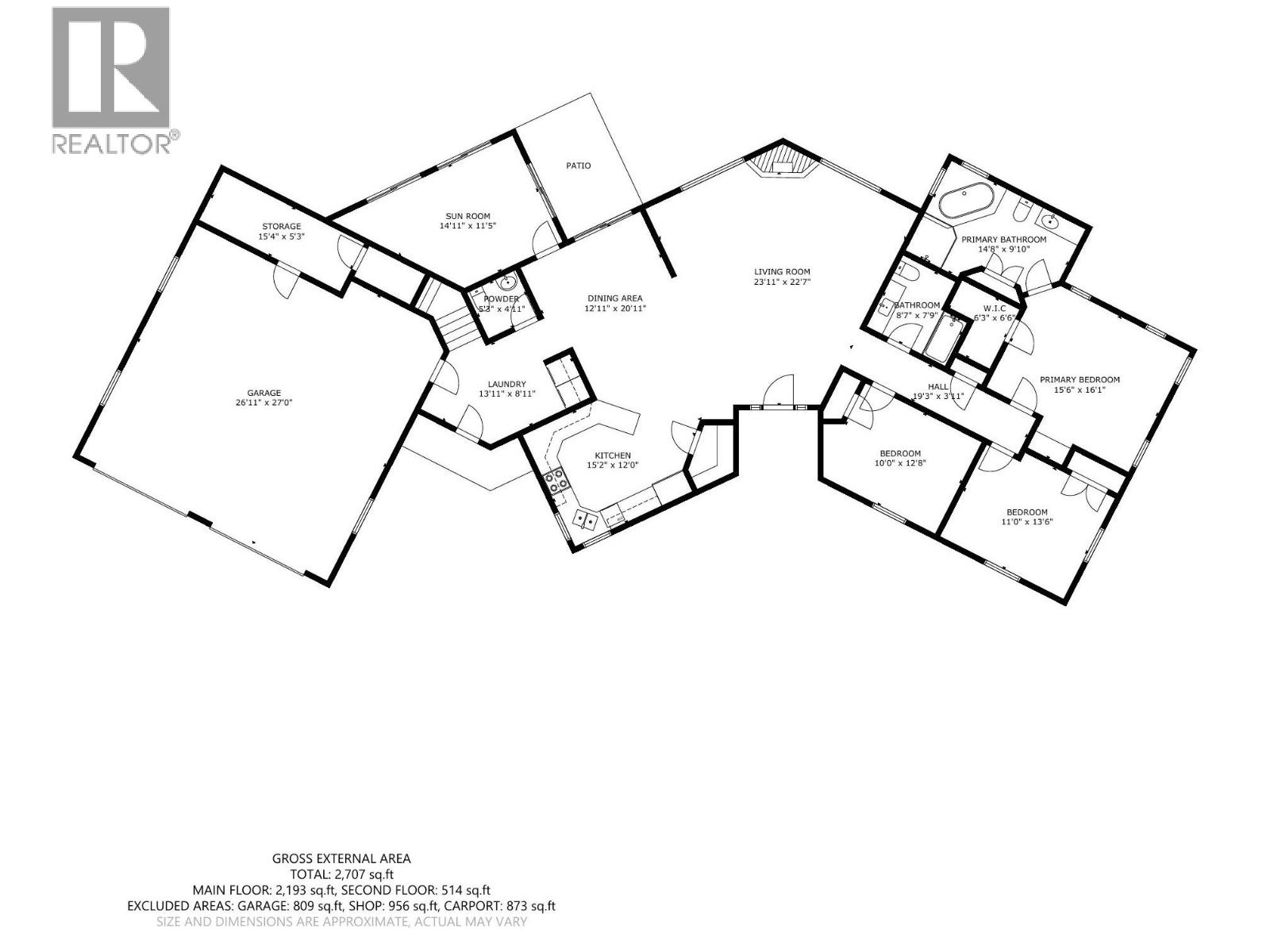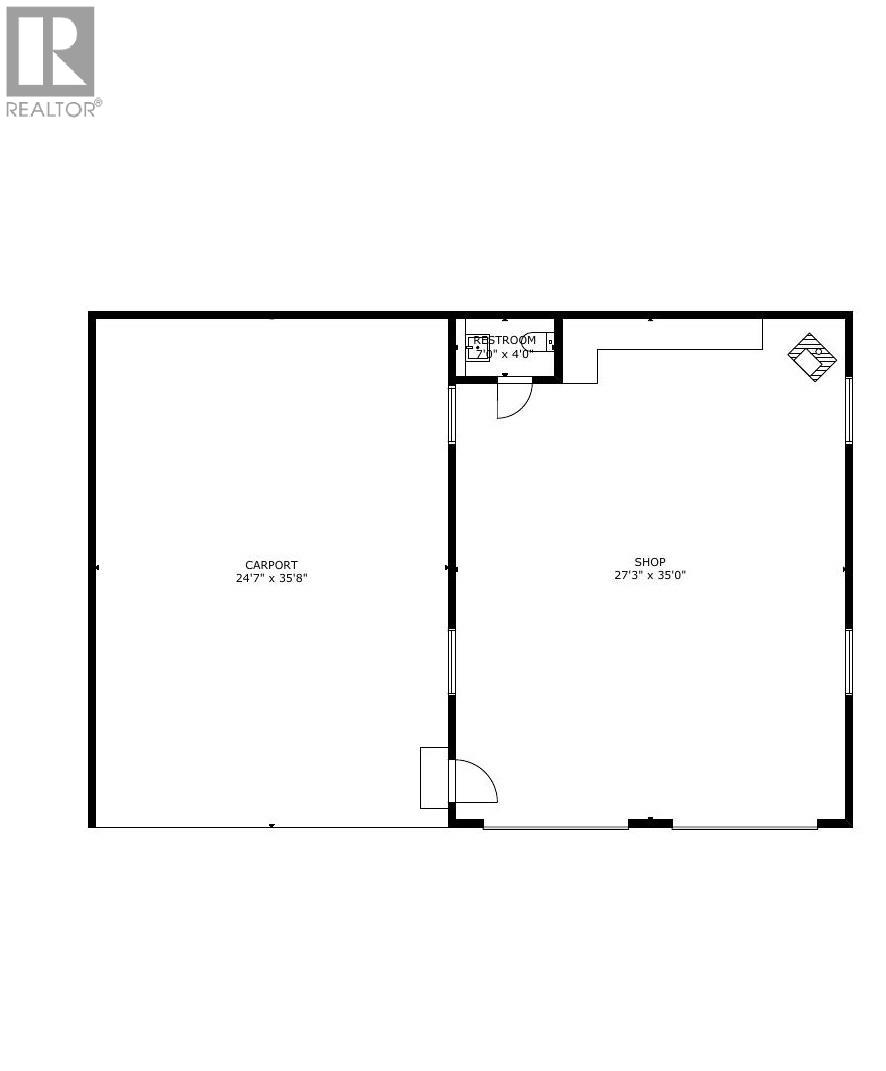3 Bedroom
3 Bathroom
2,707 ft2
Ranch
Fireplace
Central Air Conditioning, Heat Pump
Heat Pump
Acreage
$1,374,800
Rare find! Tucked away at the end of a dead end road is this amazing sprawling Custom Built Rancher on 3.9 acres with a huge deluxe shop! A welcoming stone entrance invites you in to a wide open living room with 14' ceilings, gleaming Hardwood floors, stone fireplace and picture windows that look out at your totally flat, fenced acreage! A lovely oak kitchen features granite countertops, eating bar, stainless appliances and roomy pantry. Family sized formal dining area with room to spare! Off the dining area, step out to a wonderful stone patio and fenced yard with lots of greenery and fenced pasture! Your plants will love the bright sun room off the dining area! Perfect set up of 3 bedrooms and two baths. The primary bedroom has a walk in closet and a full ensuite with jetted tub and glass shower, (step out to heated floors)! Good sized second bedroom and third bedroom is used as a den. Outside the mudroom/laundry is a wonderful private patio with hot tub! Over the garage is massive games room/rec room with electric fireplace! This spacious double garage (27x27) has the Utility room/Boiler and storage at the back. Impressive horseshoe driveway, entrance that is gated and paved. The massive shop (27X37), is gas heated and has a woodstove too! There is an equally large lean-to storage for your toys. New Lennox heat pump system plus gas in floor heating. Outside is a central water feature! Would make a great hobby farm all fenced too! Lots of water! Pride of ownership here! (id:46156)
Property Details
|
MLS® Number
|
10355023 |
|
Property Type
|
Single Family |
|
Neigbourhood
|
Lumby Valley |
|
Parking Space Total
|
2 |
Building
|
Bathroom Total
|
3 |
|
Bedrooms Total
|
3 |
|
Architectural Style
|
Ranch |
|
Constructed Date
|
2008 |
|
Construction Style Attachment
|
Detached |
|
Cooling Type
|
Central Air Conditioning, Heat Pump |
|
Exterior Finish
|
Stucco |
|
Fire Protection
|
Controlled Entry, Security System |
|
Fireplace Fuel
|
Electric,gas |
|
Fireplace Present
|
Yes |
|
Fireplace Type
|
Unknown,unknown |
|
Half Bath Total
|
1 |
|
Heating Fuel
|
Other |
|
Heating Type
|
Heat Pump |
|
Roof Material
|
Asphalt Shingle |
|
Roof Style
|
Unknown |
|
Stories Total
|
2 |
|
Size Interior
|
2,707 Ft2 |
|
Type
|
House |
|
Utility Water
|
Well |
Parking
|
Additional Parking
|
|
|
Attached Garage
|
2 |
|
Oversize
|
|
|
R V
|
4 |
Land
|
Acreage
|
Yes |
|
Sewer
|
Septic Tank |
|
Size Irregular
|
3.91 |
|
Size Total
|
3.91 Ac|1 - 5 Acres |
|
Size Total Text
|
3.91 Ac|1 - 5 Acres |
|
Zoning Type
|
Unknown |
Rooms
| Level |
Type |
Length |
Width |
Dimensions |
|
Second Level |
Games Room |
|
|
30'10'' x 14' |
|
Main Level |
Partial Bathroom |
|
|
5'3'' x 4'11'' |
|
Main Level |
Full Bathroom |
|
|
8'7'' x 7'9'' |
|
Main Level |
Bedroom |
|
|
12'8'' x 10' |
|
Main Level |
Bedroom |
|
|
13'6'' x 11' |
|
Main Level |
4pc Ensuite Bath |
|
|
14'8'' x 9'10'' |
|
Main Level |
Primary Bedroom |
|
|
16'1'' x 15'6'' |
|
Main Level |
Sunroom |
|
|
14'11'' x 11'5'' |
|
Main Level |
Laundry Room |
|
|
13'11'' x 8'11'' |
|
Main Level |
Dining Room |
|
|
20'11'' x 12'11'' |
|
Main Level |
Kitchen |
|
|
15'2'' x 12' |
|
Main Level |
Living Room |
|
|
23'11'' x 22'7'' |
https://www.realtor.ca/real-estate/28583753/384-kyro-road-lumby-lumby-valley



