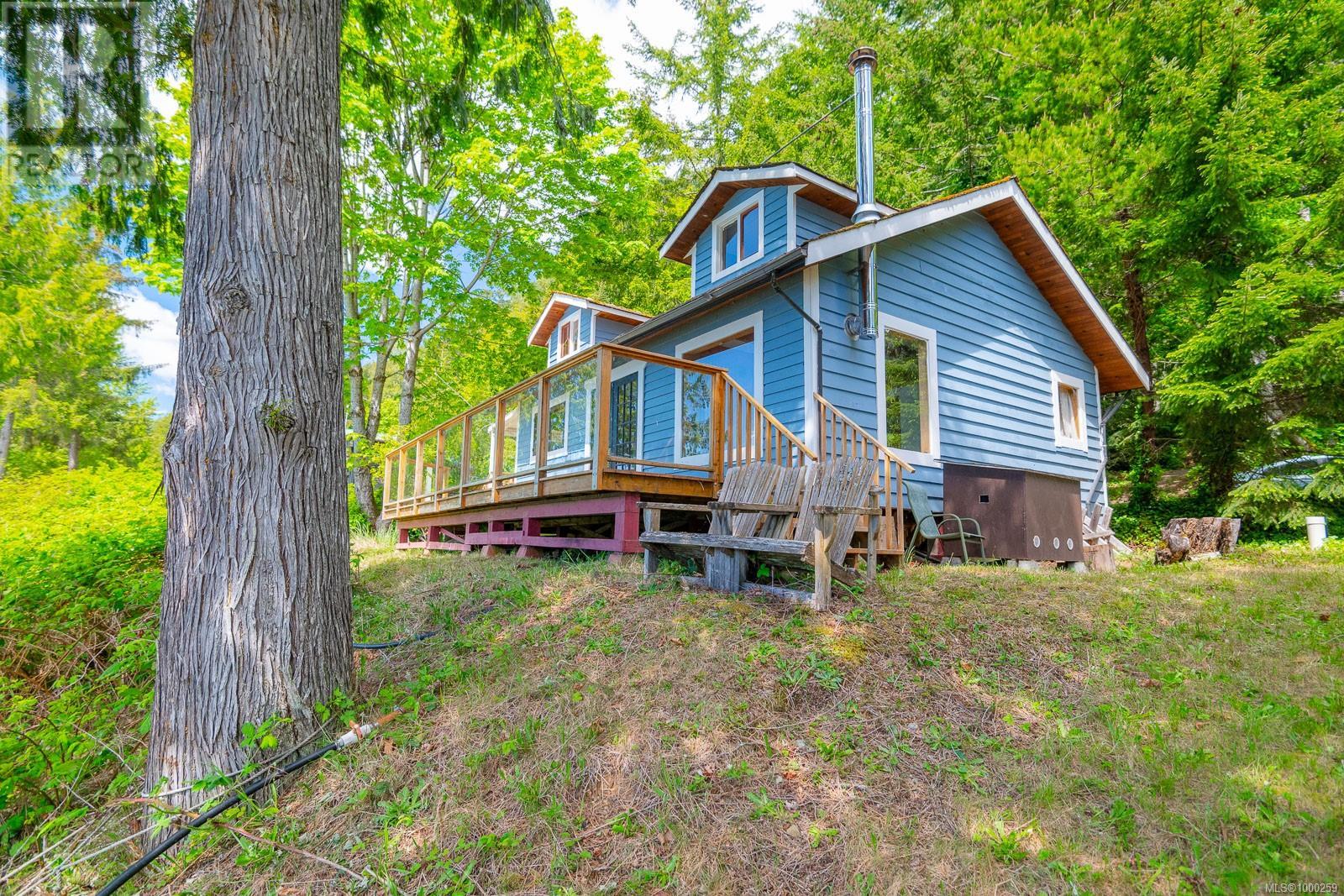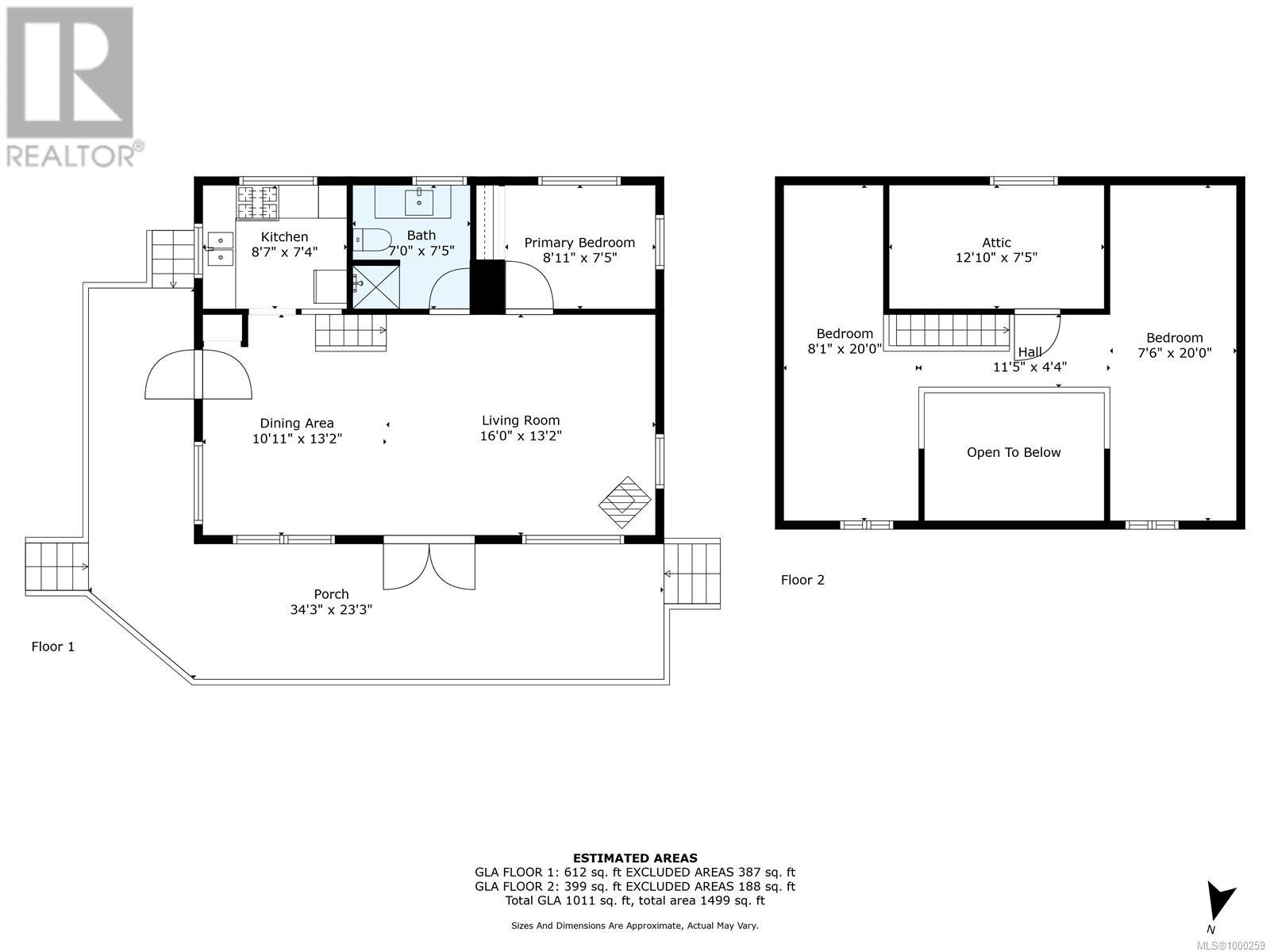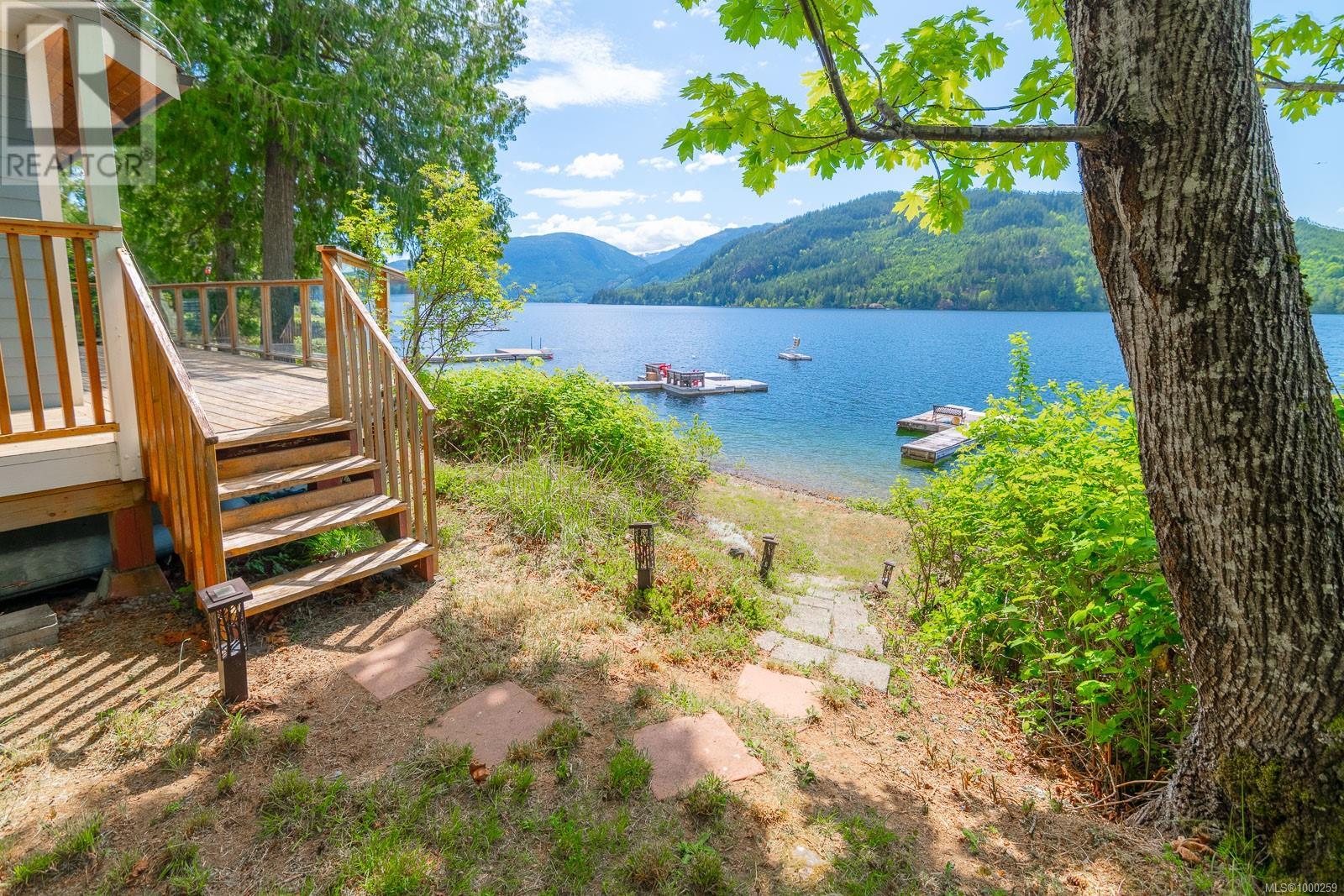3 Bedroom
1 Bathroom
1,011 ft2
Cottage, Cabin
Fireplace
None
Waterfront On Lake
$849,900Maintenance,
$100 Monthly
Welcome to your recreational getaway on beautiful Horne Lake! This charming off-grid lakefront cabin offers the perfect blend of comfort, nature, and community, with stunning views of the lake and surrounding mountains. The home offers approximately 1,011 sqft of living space, the main level features a spacious dining area and cozy living room with a wood stove, large windows that flood the space with natural light, and French doors leading out to a generous deck with access to the lakefront—ideal for relaxing or entertaining. The kitchen is equipped with an electric fridge and gas cooktop, and a 3-piece bathroom and primary bedroom complete the main floor. Upstairs, the unique loft offers two separate sleeping areas with lower ceilings, making it an ideal retreat for kids or extra guests. Located in a welcoming and well-established community, this property is the perfect place to create lasting family memories while enjoying everything lakeside living has to offer. Measurements are approximate and data should be verified if important. (id:46156)
Property Details
|
MLS® Number
|
1000259 |
|
Property Type
|
Single Family |
|
Neigbourhood
|
Qualicum North |
|
Community Features
|
Pets Allowed, Family Oriented |
|
Features
|
Southern Exposure, Wooded Area, Other, Moorage |
|
Parking Space Total
|
2 |
|
View Type
|
Lake View |
|
Water Front Type
|
Waterfront On Lake |
Building
|
Bathroom Total
|
1 |
|
Bedrooms Total
|
3 |
|
Appliances
|
Refrigerator |
|
Architectural Style
|
Cottage, Cabin |
|
Constructed Date
|
1996 |
|
Cooling Type
|
None |
|
Fireplace Present
|
Yes |
|
Fireplace Total
|
1 |
|
Heating Fuel
|
Wood |
|
Size Interior
|
1,011 Ft2 |
|
Total Finished Area
|
1011 Sqft |
|
Type
|
House |
Parking
Land
|
Access Type
|
Road Access |
|
Acreage
|
No |
|
Size Irregular
|
11761 |
|
Size Total
|
11761 Sqft |
|
Size Total Text
|
11761 Sqft |
|
Zoning Description
|
Cd3-z |
|
Zoning Type
|
Other |
Rooms
| Level |
Type |
Length |
Width |
Dimensions |
|
Second Level |
Attic (finished) |
|
|
12'10 x 7'5 |
|
Second Level |
Bedroom |
|
20 ft |
Measurements not available x 20 ft |
|
Second Level |
Bedroom |
|
20 ft |
Measurements not available x 20 ft |
|
Main Level |
Bathroom |
|
|
3-Piece |
|
Main Level |
Primary Bedroom |
|
|
8'11 x 7'5 |
|
Main Level |
Kitchen |
|
|
8'7 x 7'4 |
|
Main Level |
Dining Room |
|
|
10'11 x 13'2 |
|
Main Level |
Living Room |
16 ft |
|
16 ft x Measurements not available |
https://www.realtor.ca/real-estate/28326406/3840-horne-lake-caves-rd-qualicum-beach-qualicum-north














































