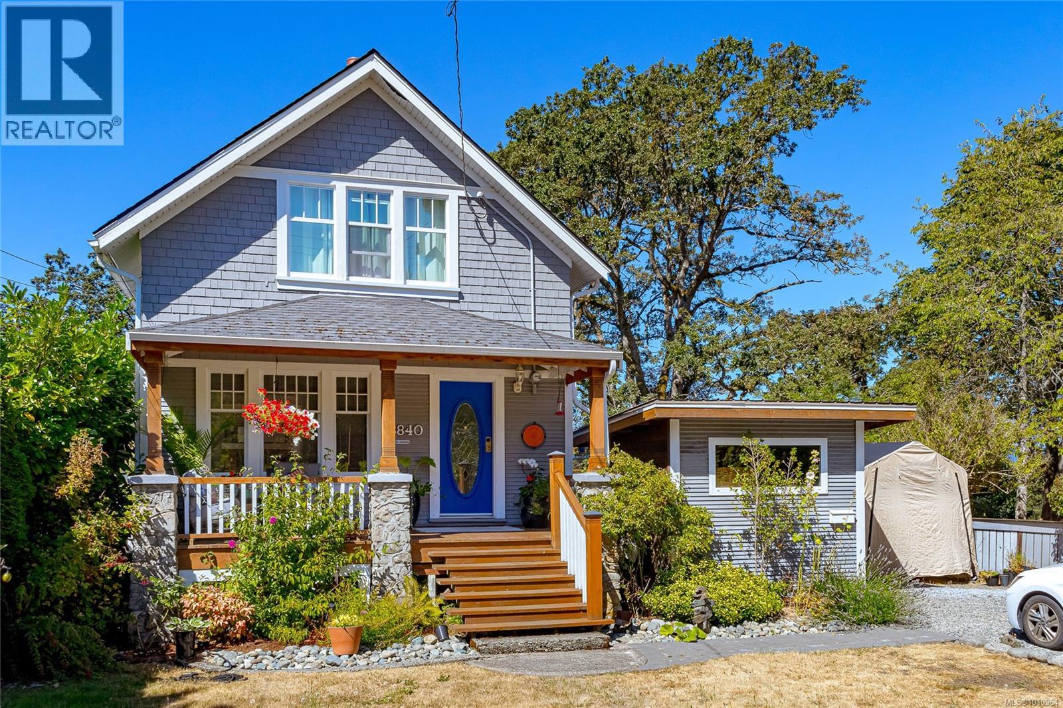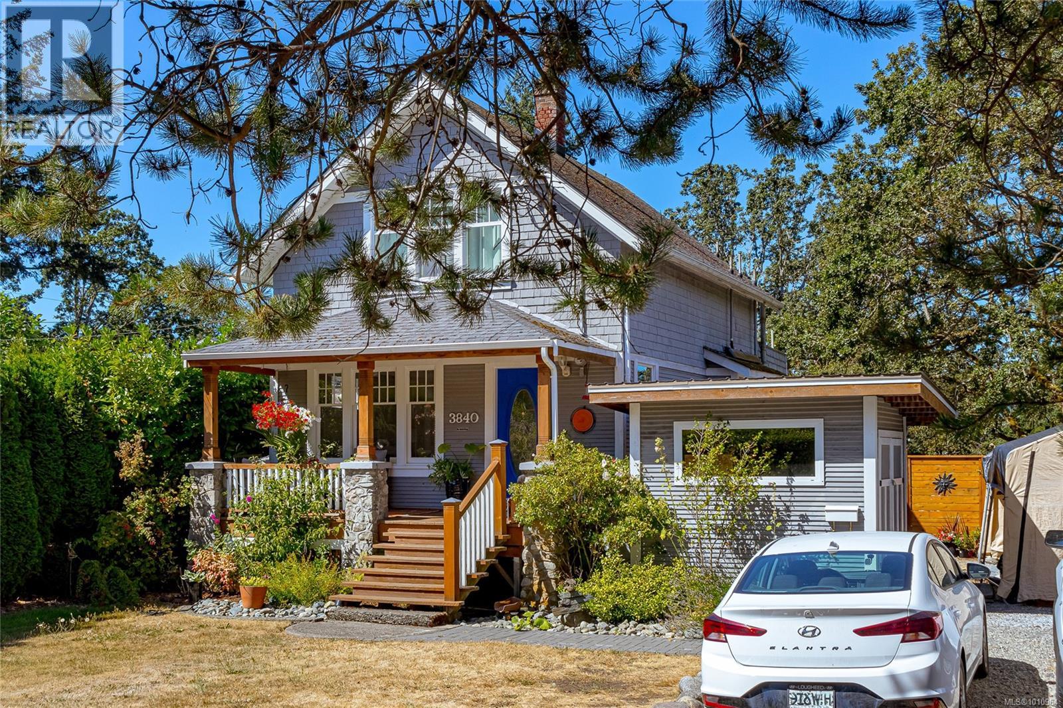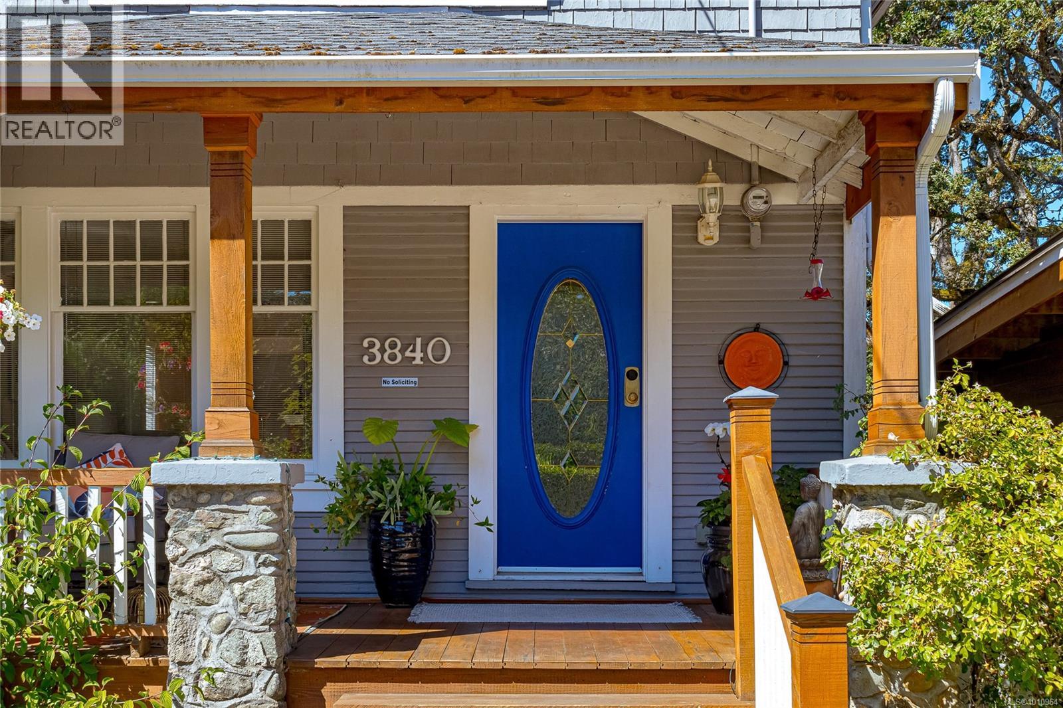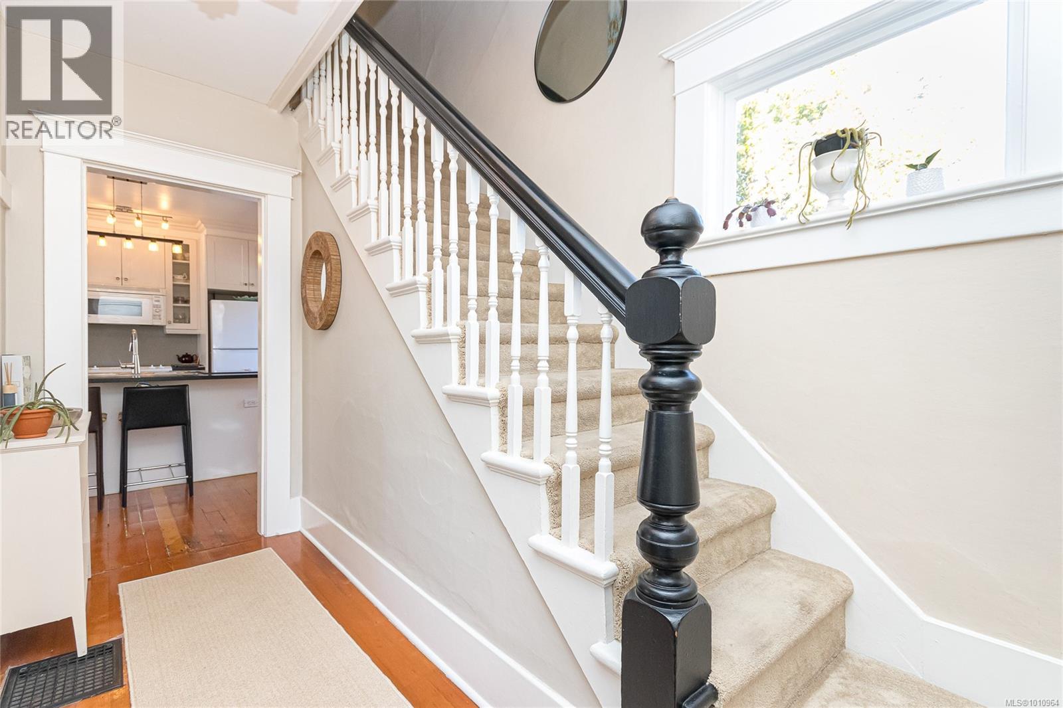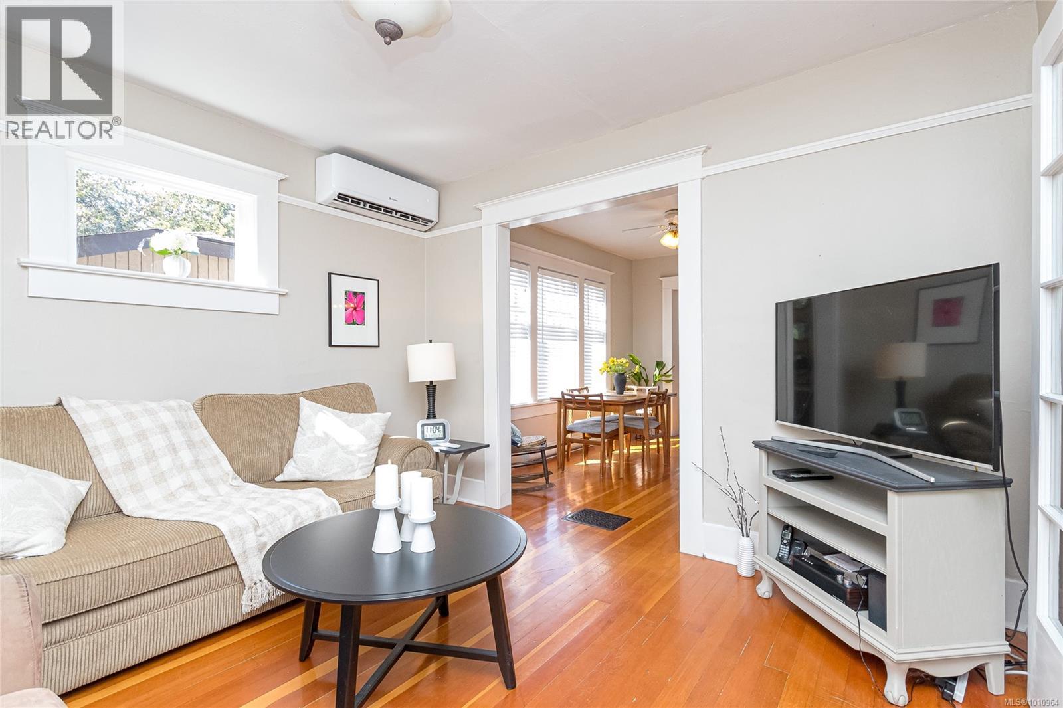2 Bedroom
2 Bathroom
1,614 ft2
Character
Fireplace
Air Conditioned
Baseboard Heaters, Heat Pump
$1,099,900
Character Cutie! Enjoy your updated character home on a sunny level 8,500 sq ft lot in one of Maplewood's finest areas. Enjoy summer relaxing on your covered front porch showcasing this spacious 2BR, 2-bath residence, filled with natural light and timeless appeal. Original fir floors, rich wood trim, and tasteful updates create the perfect blend of old-world charm and modern comfort. The main floor, equipped with a heat pump/AC, features a bright living room with French doors, updated kitchen with an eating area and side deck access, plus a cozy family room with a wood-burning fireplace leading to a sunny deck and patio overlooking the private, fenced backyard. A 3-piece bath and laundry area complete this level. Upstairs, you’ll find two generously sized bedrooms and a 4-piece bath with a classic clawfoot tub. Enjoy unmatched convenience with nearby schools, parks, the Galloping Goose and Lochside trails & only minutes to UVic and downtown. Own a piece of Victoria’s history. Call now! (id:46156)
Property Details
|
MLS® Number
|
1010964 |
|
Property Type
|
Single Family |
|
Neigbourhood
|
Swan Lake |
|
Features
|
Central Location, Level Lot, Other, Rectangular |
|
Parking Space Total
|
2 |
|
Plan
|
Vip12005 |
Building
|
Bathroom Total
|
2 |
|
Bedrooms Total
|
2 |
|
Architectural Style
|
Character |
|
Constructed Date
|
1917 |
|
Cooling Type
|
Air Conditioned |
|
Fireplace Present
|
Yes |
|
Fireplace Total
|
1 |
|
Heating Fuel
|
Electric |
|
Heating Type
|
Baseboard Heaters, Heat Pump |
|
Size Interior
|
1,614 Ft2 |
|
Total Finished Area
|
1314 Sqft |
|
Type
|
House |
Parking
Land
|
Access Type
|
Road Access |
|
Acreage
|
No |
|
Size Irregular
|
8500 |
|
Size Total
|
8500 Sqft |
|
Size Total Text
|
8500 Sqft |
|
Zoning Type
|
Residential |
Rooms
| Level |
Type |
Length |
Width |
Dimensions |
|
Second Level |
Bedroom |
|
|
13' x 9' |
|
Second Level |
Primary Bedroom |
|
|
12' x 12' |
|
Second Level |
Bathroom |
|
|
10' x 9' |
|
Main Level |
Porch |
|
|
20' x 8' |
|
Main Level |
Bathroom |
|
|
7' x 5' |
|
Main Level |
Dining Nook |
|
|
13' x 9' |
|
Main Level |
Family Room |
|
|
13' x 12' |
|
Main Level |
Kitchen |
|
|
14' x 11' |
|
Main Level |
Living Room |
|
|
12' x 12' |
|
Main Level |
Entrance |
|
|
13' x 7' |
https://www.realtor.ca/real-estate/28724671/3840-savannah-ave-saanich-swan-lake


