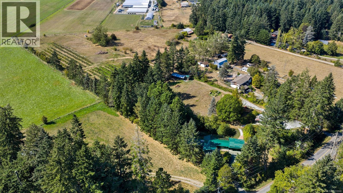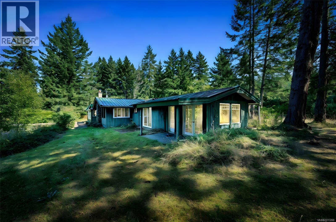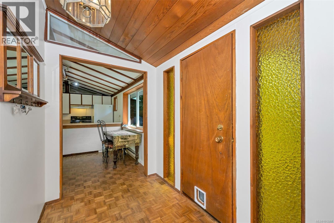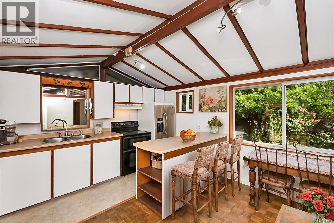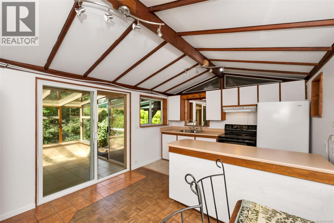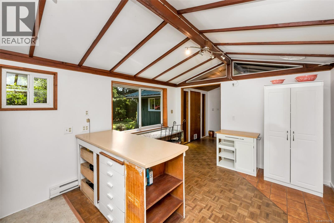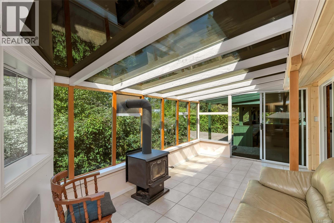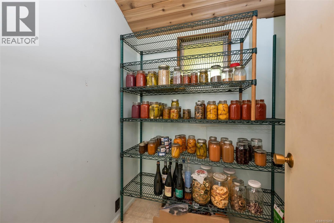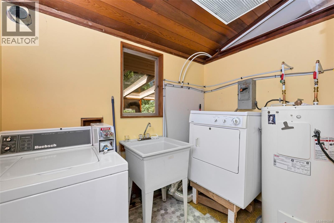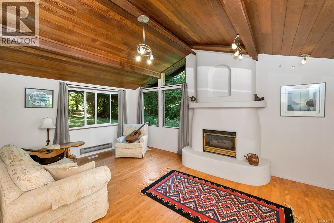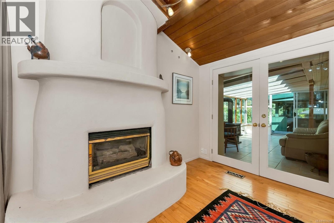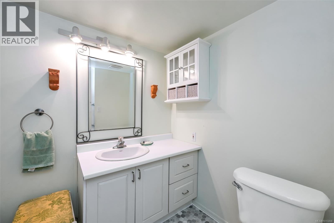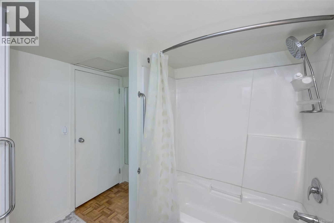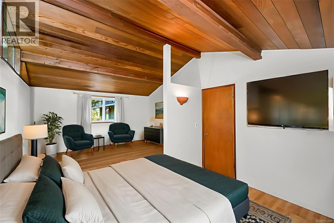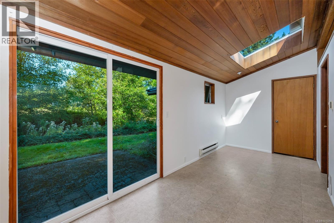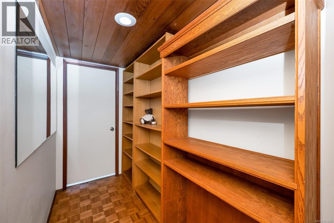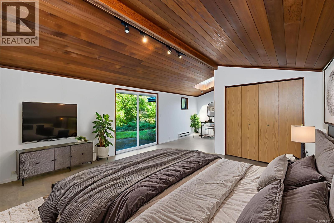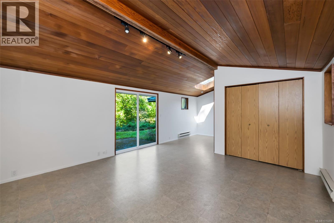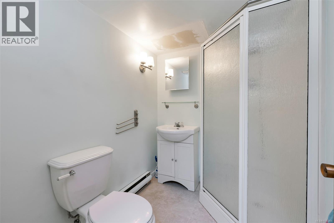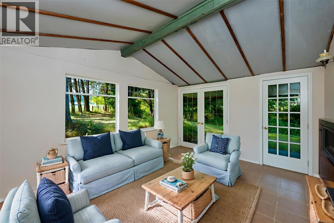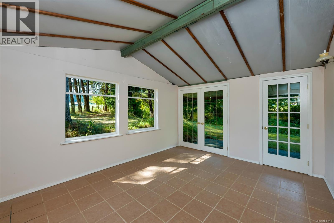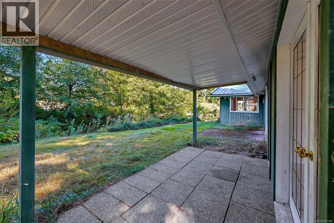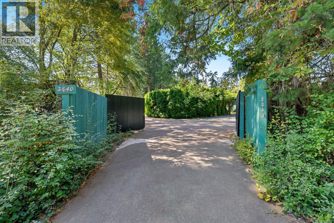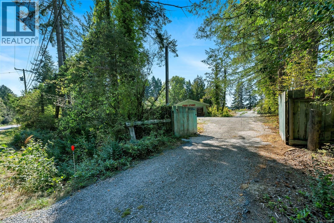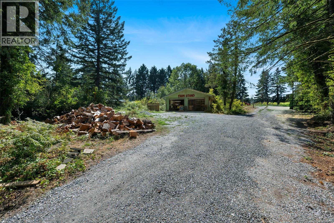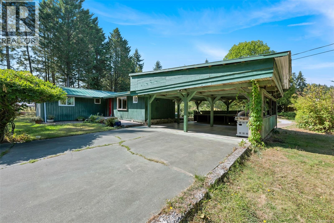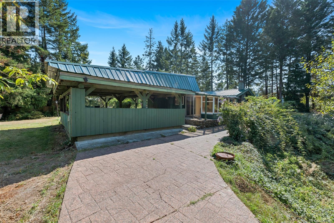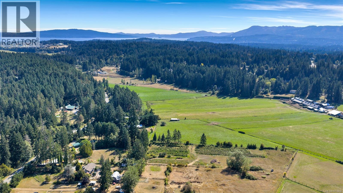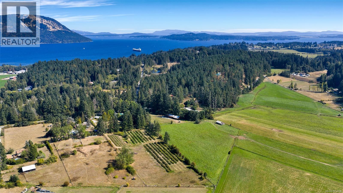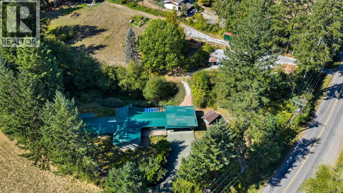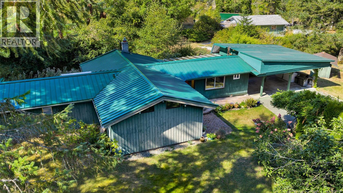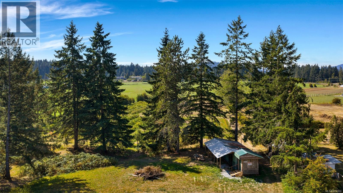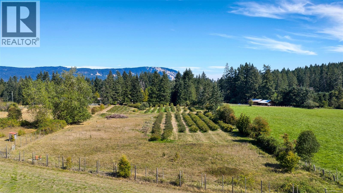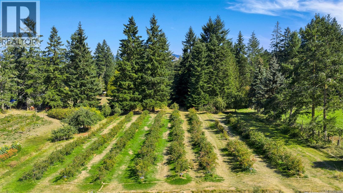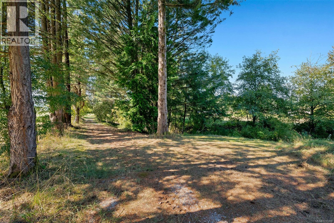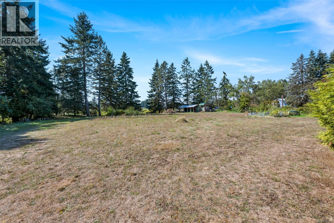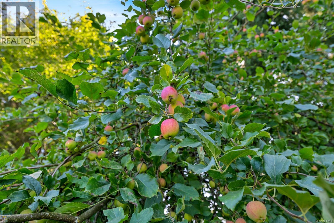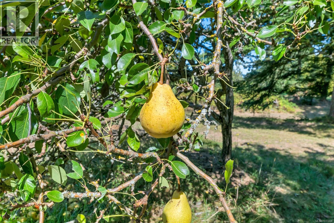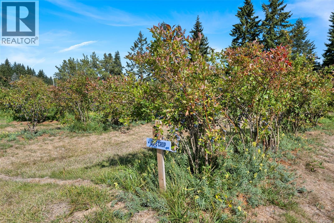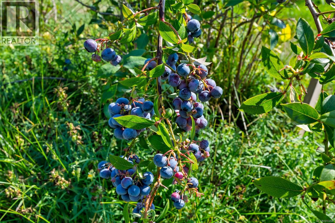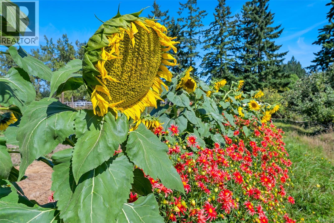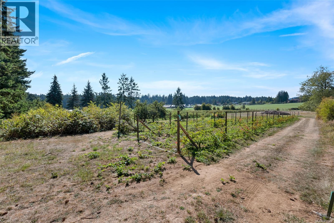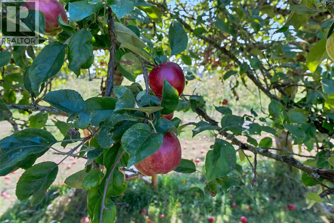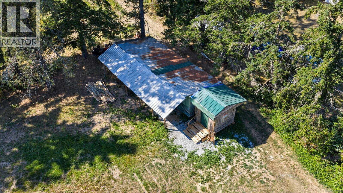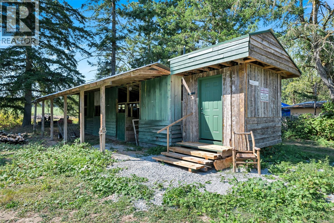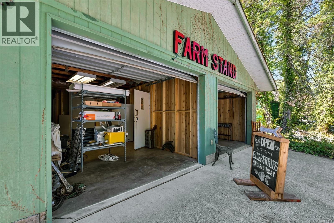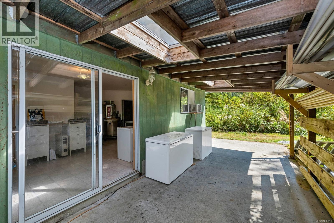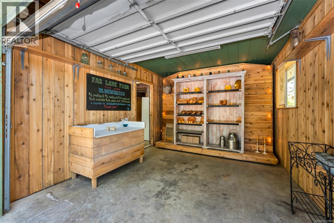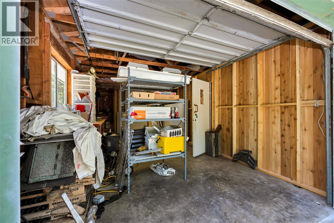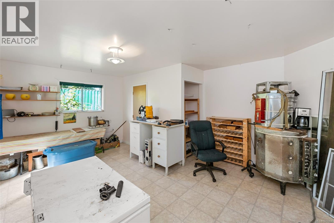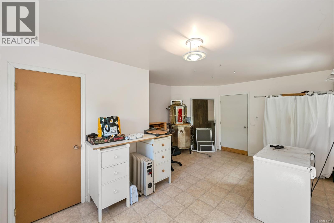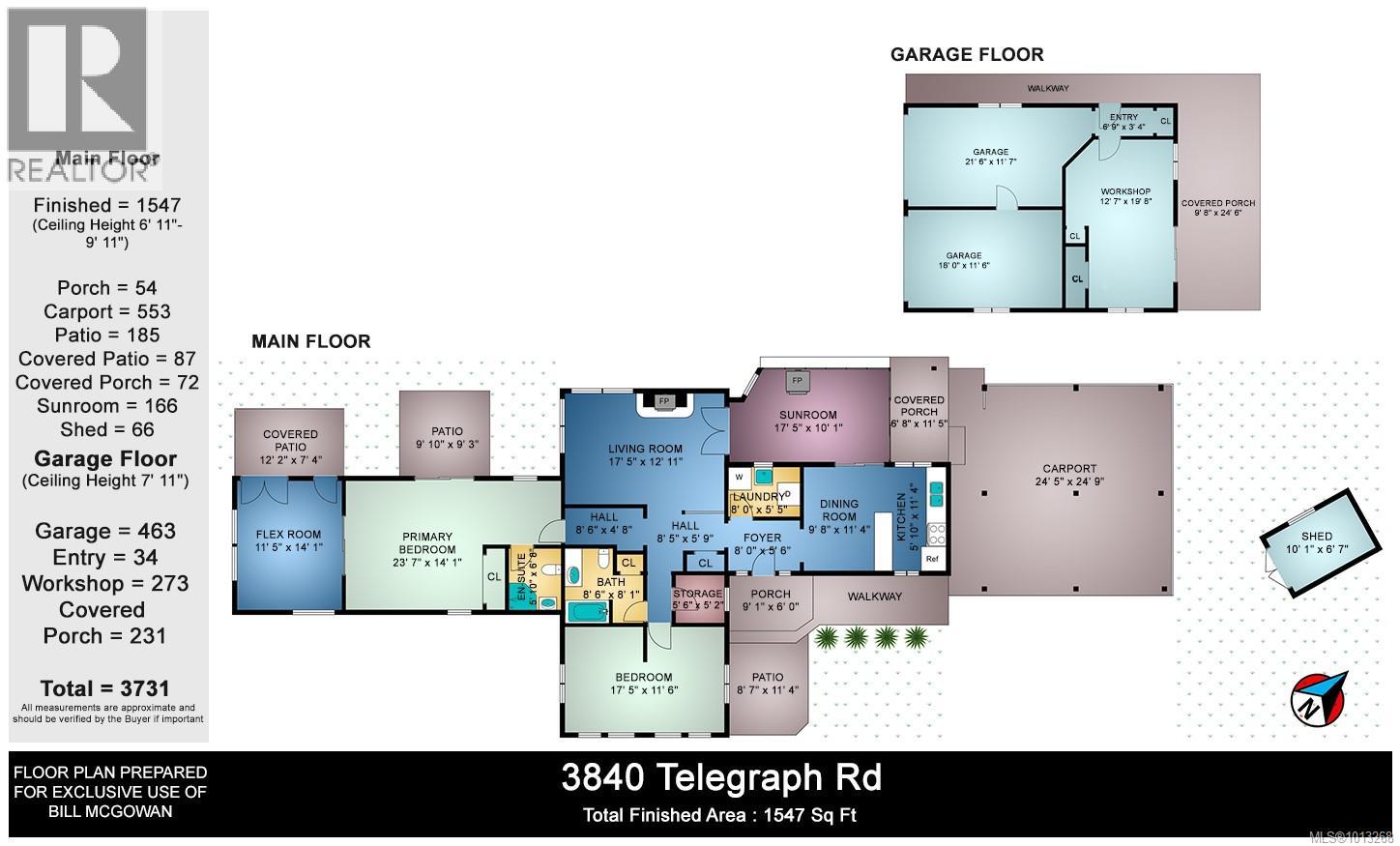2 Bedroom
2 Bathroom
1,547 ft2
Fireplace
None
Baseboard Heaters
Acreage
$1,095,000
This scenic 5.3-acre property in the heart of Cobble Hill blends comfortable living with a taste of the rural lifestyle. The 2-bedroom, 2-bathroom home offers 1,547 sq ft of bright, functional space and benefits from excellent southern exposure. The layout provides flexibility for a variety of living arrangements, whether you're downsizing, starting a small farm, or simply seeking space and privacy. Roughly an acre is planted in mature blueberries, accompanied by a mix of fruit trees and a roadside farm stand—perfect for seasonal sales or personal enjoyment. The fully fenced acreage includes a few horse stalls and space for animals or hobby farming pursuits, without committing to a full equestrian setup. Located just minutes from local shops, schools, and amenities, this property offers a rare combination of sun-drenched land, privacy, and potential. (id:46156)
Property Details
|
MLS® Number
|
1013268 |
|
Property Type
|
Single Family |
|
Neigbourhood
|
Cobble Hill |
|
Features
|
Acreage, Level Lot, Southern Exposure, Other, Marine Oriented |
|
Parking Space Total
|
8 |
|
Structure
|
Barn, Workshop |
Building
|
Bathroom Total
|
2 |
|
Bedrooms Total
|
2 |
|
Appliances
|
Refrigerator, Stove, Washer, Dryer |
|
Constructed Date
|
1974 |
|
Cooling Type
|
None |
|
Fireplace Present
|
Yes |
|
Fireplace Total
|
2 |
|
Heating Fuel
|
Electric, Propane, Wood |
|
Heating Type
|
Baseboard Heaters |
|
Size Interior
|
1,547 Ft2 |
|
Total Finished Area
|
1547 Sqft |
|
Type
|
House |
Land
|
Access Type
|
Road Access |
|
Acreage
|
Yes |
|
Size Irregular
|
5.3 |
|
Size Total
|
5.3 Ac |
|
Size Total Text
|
5.3 Ac |
|
Zoning Description
|
Cvrd Area A - A-1 |
|
Zoning Type
|
Agricultural |
Rooms
| Level |
Type |
Length |
Width |
Dimensions |
|
Main Level |
Bedroom |
|
|
17'5 x 11'6 |
|
Main Level |
Sitting Room |
|
|
11'5 x 14'1 |
|
Main Level |
Ensuite |
|
|
5'10 x 6'6 |
|
Main Level |
Primary Bedroom |
|
|
23'7 x 14'1 |
|
Main Level |
Bathroom |
|
|
8'6 x 8'1 |
|
Main Level |
Living Room |
|
|
17'5 x 12'11 |
|
Main Level |
Laundry Room |
8 ft |
|
8 ft x Measurements not available |
|
Main Level |
Sunroom |
|
|
17'5 x 10'1 |
|
Main Level |
Kitchen |
|
|
5'10 x 11'4 |
|
Main Level |
Dining Room |
|
|
9'8 x 11'4 |
|
Main Level |
Entrance |
8 ft |
|
8 ft x Measurements not available |
https://www.realtor.ca/real-estate/28865846/3840-telegraph-rd-cobble-hill-cobble-hill


