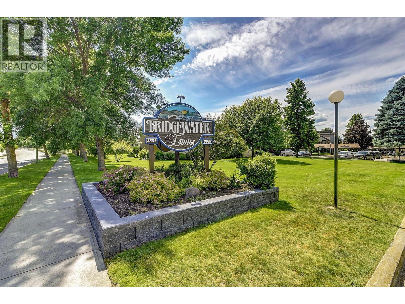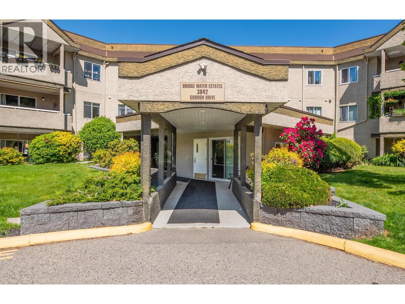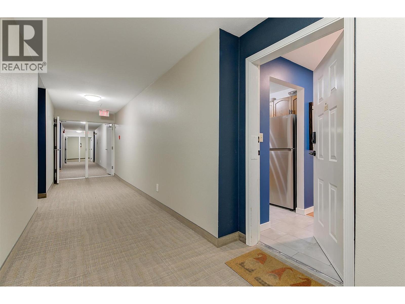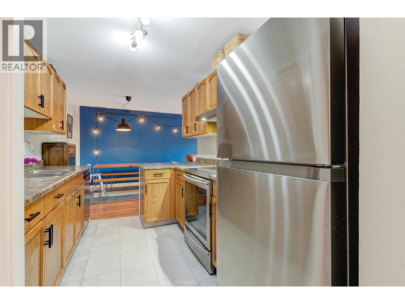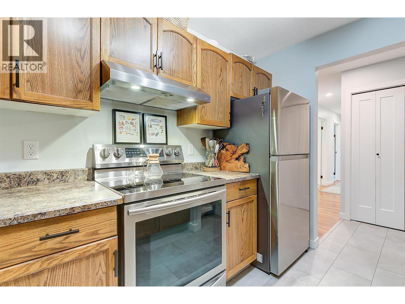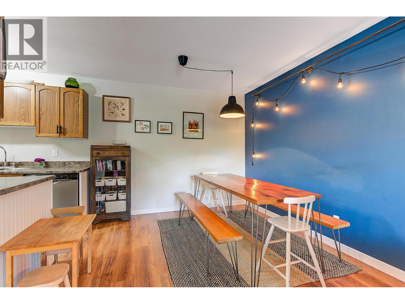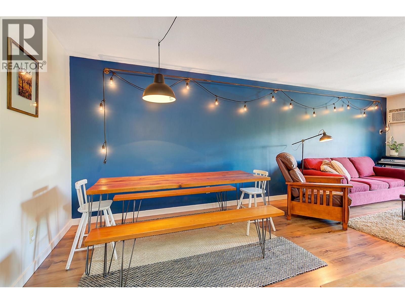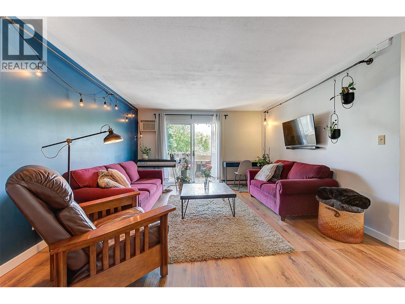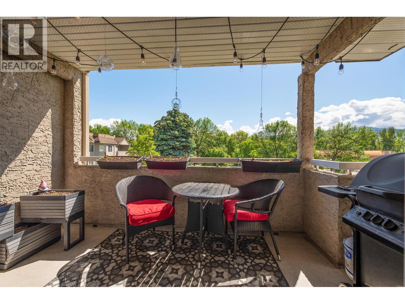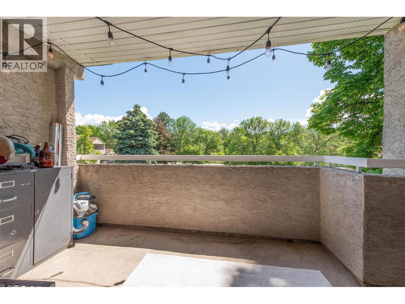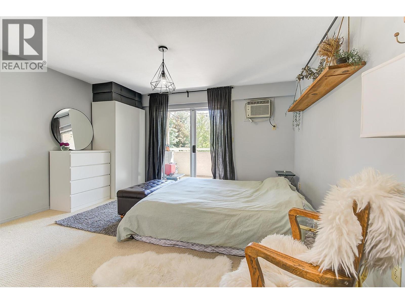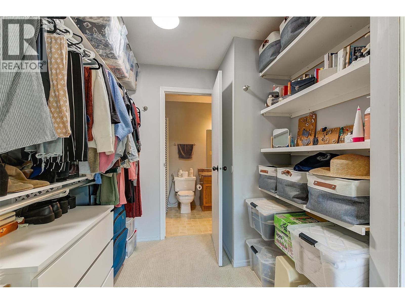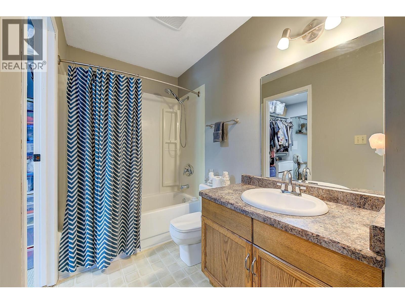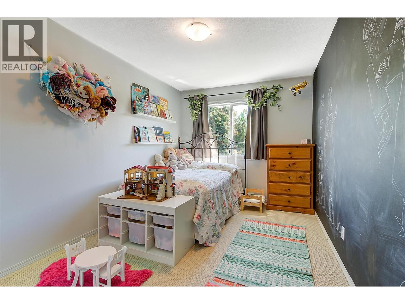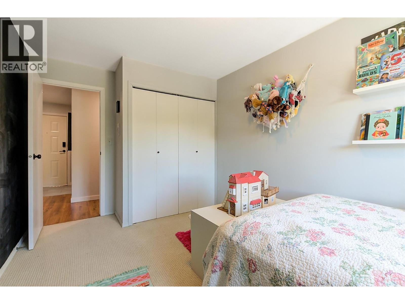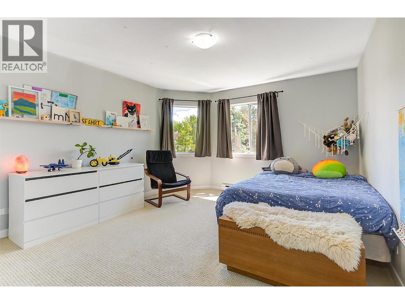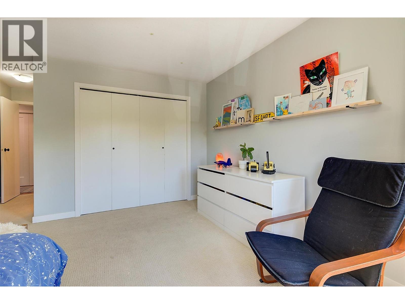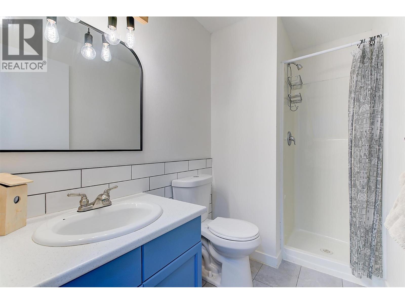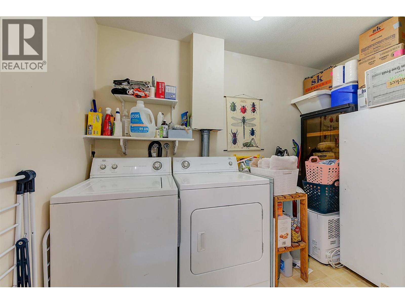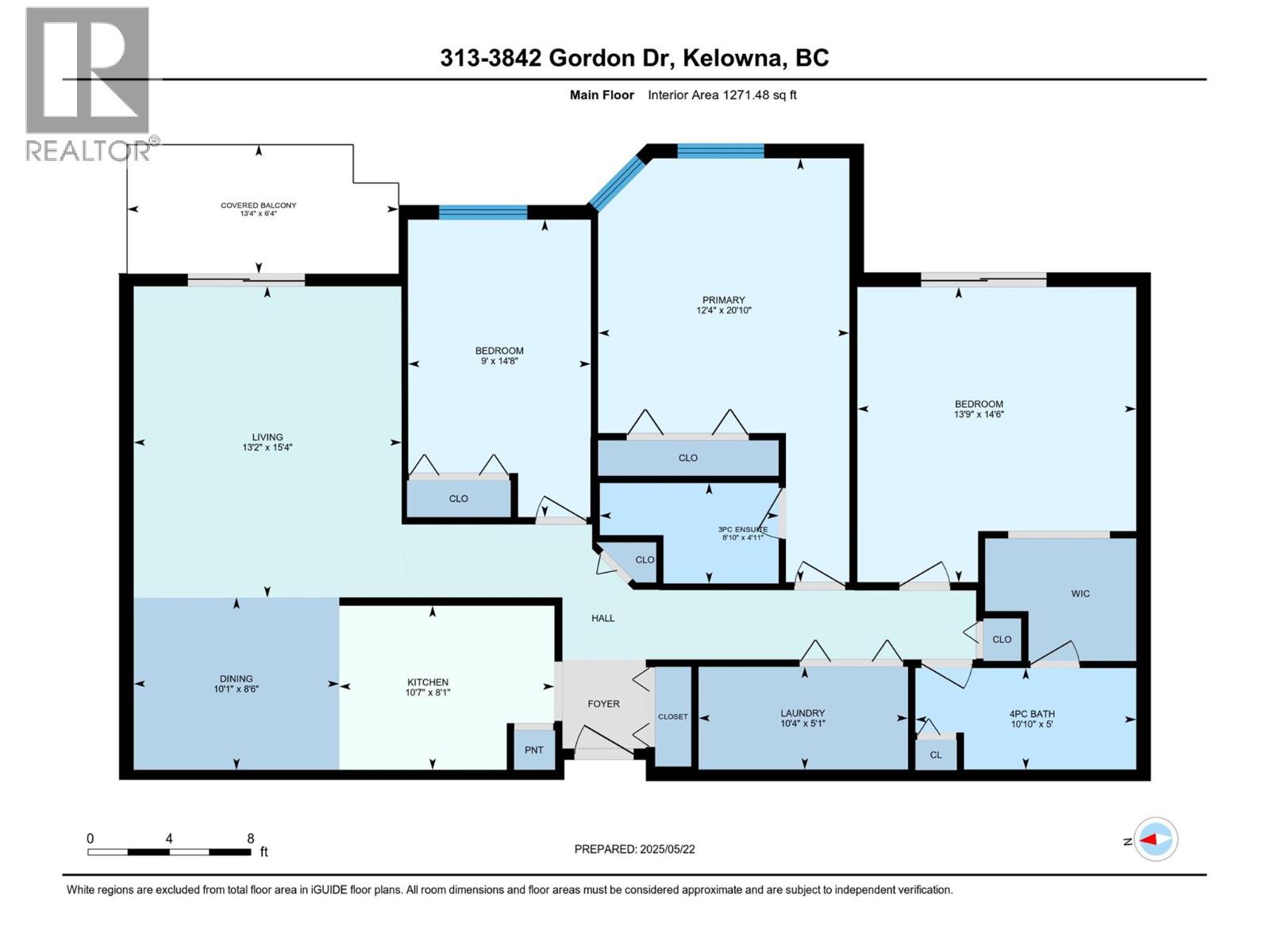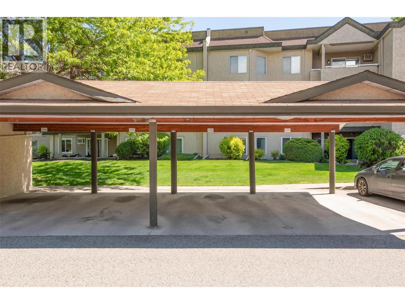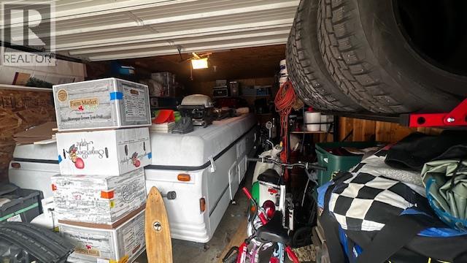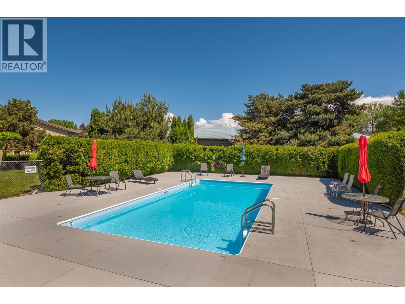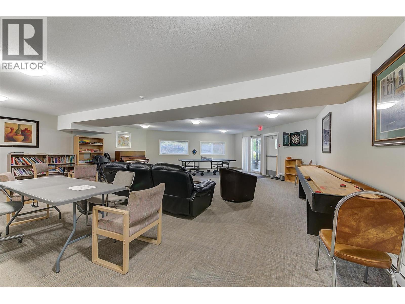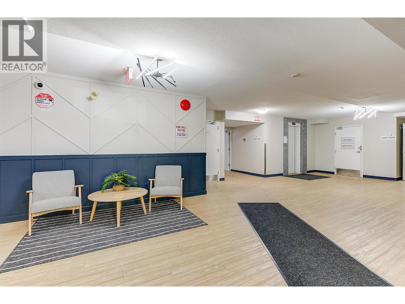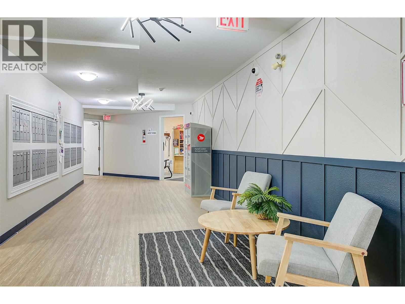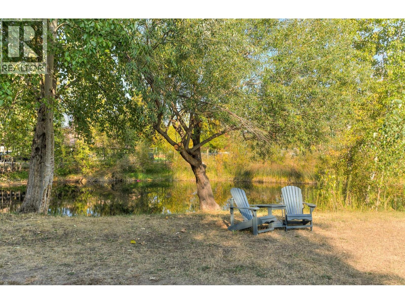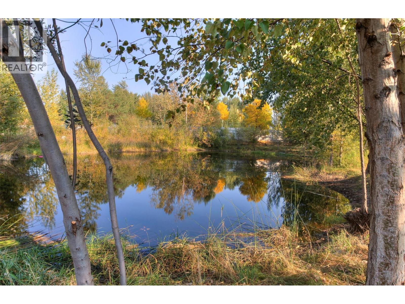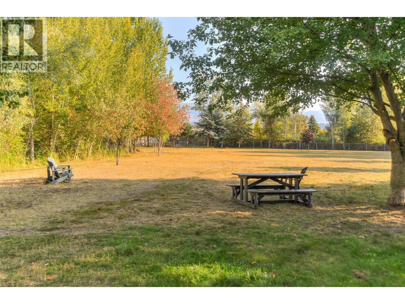3842 Gordon Drive Unit# 313 Kelowna, British Columbia V1W 3G5
$469,000Maintenance, Ground Maintenance, Property Management, Other, See Remarks, Recreation Facilities, Waste Removal
$531.39 Monthly
Maintenance, Ground Maintenance, Property Management, Other, See Remarks, Recreation Facilities, Waste Removal
$531.39 MonthlyWelcome to Bridgewater Estates!!! A 3-bed, 2-bath condo in the heart of Kelowna’s sought-after Lower Mission. The layout features two true primary suites—one with a private ensuite, the other with a walk-in closet, cheater ensuite, and private balcony. A rare find, this home includes two dedicated parking stalls: a garage and a covered carport. The pet-friendly complex ( with restrictions) offers great on-site amenities including an outdoor pool, fitness room, guest suite, and a gated pond area. Walk to H2O, Mission Creek Greenway, Gyro and Rotary Beaches, plus shops, dining, and top-rated schools—all just minutes away. (id:46156)
Property Details
| MLS® Number | 10348923 |
| Property Type | Single Family |
| Neigbourhood | Lower Mission |
| Community Name | Bridgewater Estates |
| Community Features | Recreational Facilities, Rentals Allowed |
| Parking Space Total | 2 |
| Pool Type | Inground Pool, Outdoor Pool |
Building
| Bathroom Total | 2 |
| Bedrooms Total | 3 |
| Amenities | Party Room, Recreation Centre |
| Appliances | Refrigerator, Dryer, Oven, Washer |
| Architectural Style | Other |
| Constructed Date | 1991 |
| Cooling Type | Wall Unit |
| Fire Protection | Smoke Detector Only |
| Flooring Type | Carpeted, Laminate, Vinyl |
| Heating Type | Baseboard Heaters |
| Stories Total | 1 |
| Size Interior | 1,316 Ft2 |
| Type | Apartment |
| Utility Water | Municipal Water |
Parking
| Covered | |
| Detached Garage | 1 |
Land
| Acreage | No |
| Sewer | Municipal Sewage System |
| Size Total Text | Under 1 Acre |
| Zoning Type | Unknown |
Rooms
| Level | Type | Length | Width | Dimensions |
|---|---|---|---|---|
| Main Level | Bedroom | 9'0'' x 14'8'' | ||
| Main Level | 3pc Ensuite Bath | 8'10'' x 4'11'' | ||
| Main Level | Primary Bedroom | 12'4'' x 20'10'' | ||
| Main Level | Bedroom | 13'9'' x 14'6'' | ||
| Main Level | 4pc Bathroom | 10'10'' x 5'0'' | ||
| Main Level | Laundry Room | 10'4'' x 5'1'' | ||
| Main Level | Kitchen | 10'7'' x 8'1'' | ||
| Main Level | Dining Room | 10'1'' x 8'6'' | ||
| Main Level | Living Room | 13'3'' x 15'4'' |
https://www.realtor.ca/real-estate/28359717/3842-gordon-drive-unit-313-kelowna-lower-mission


