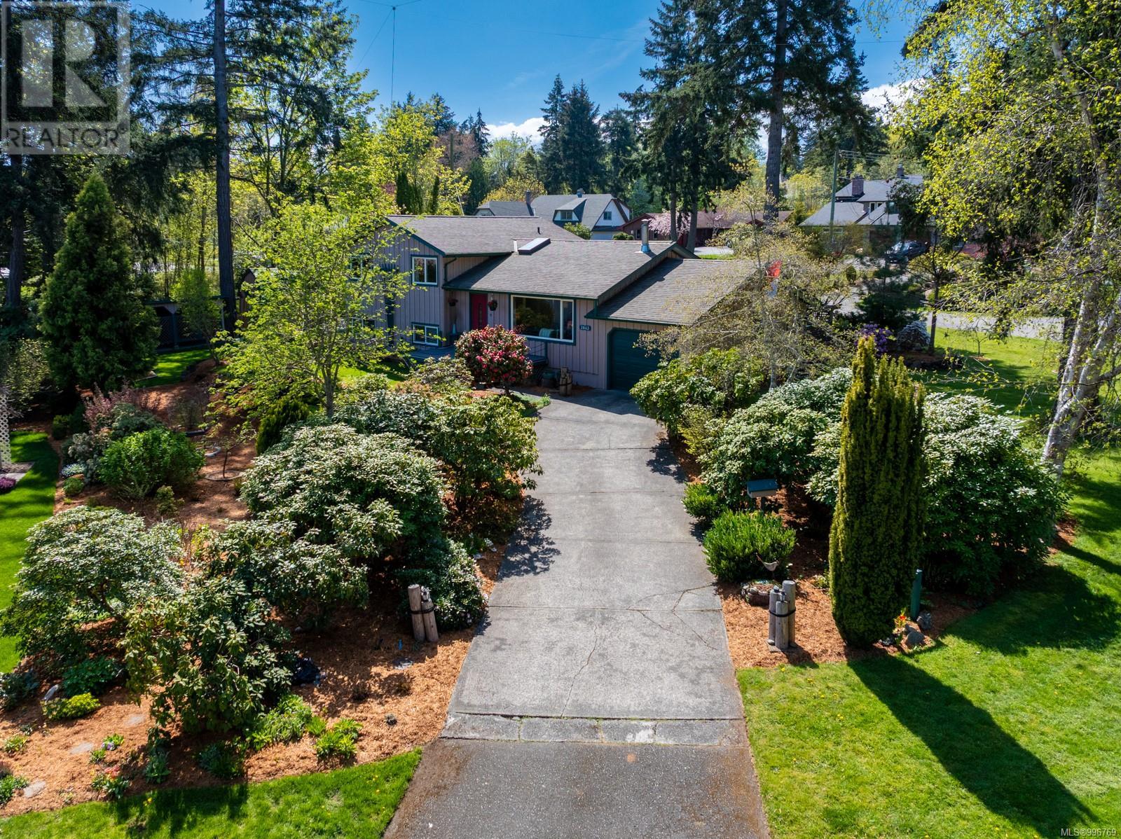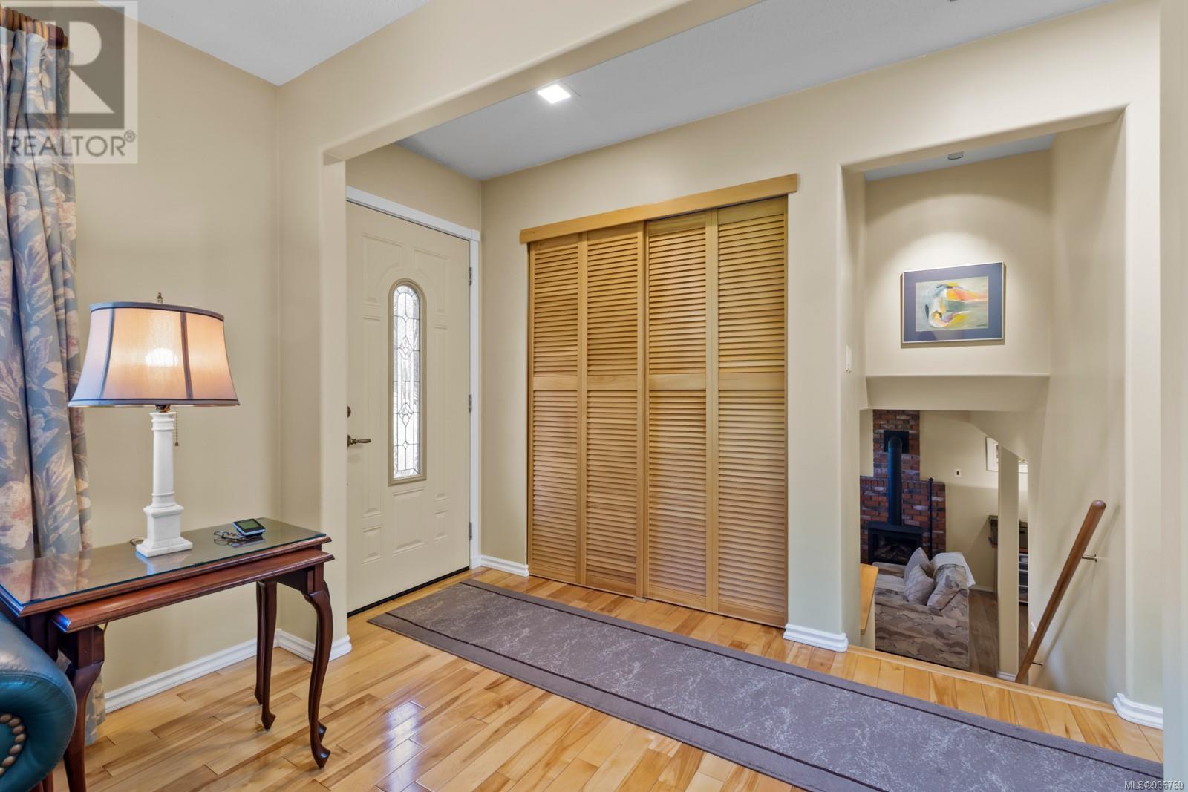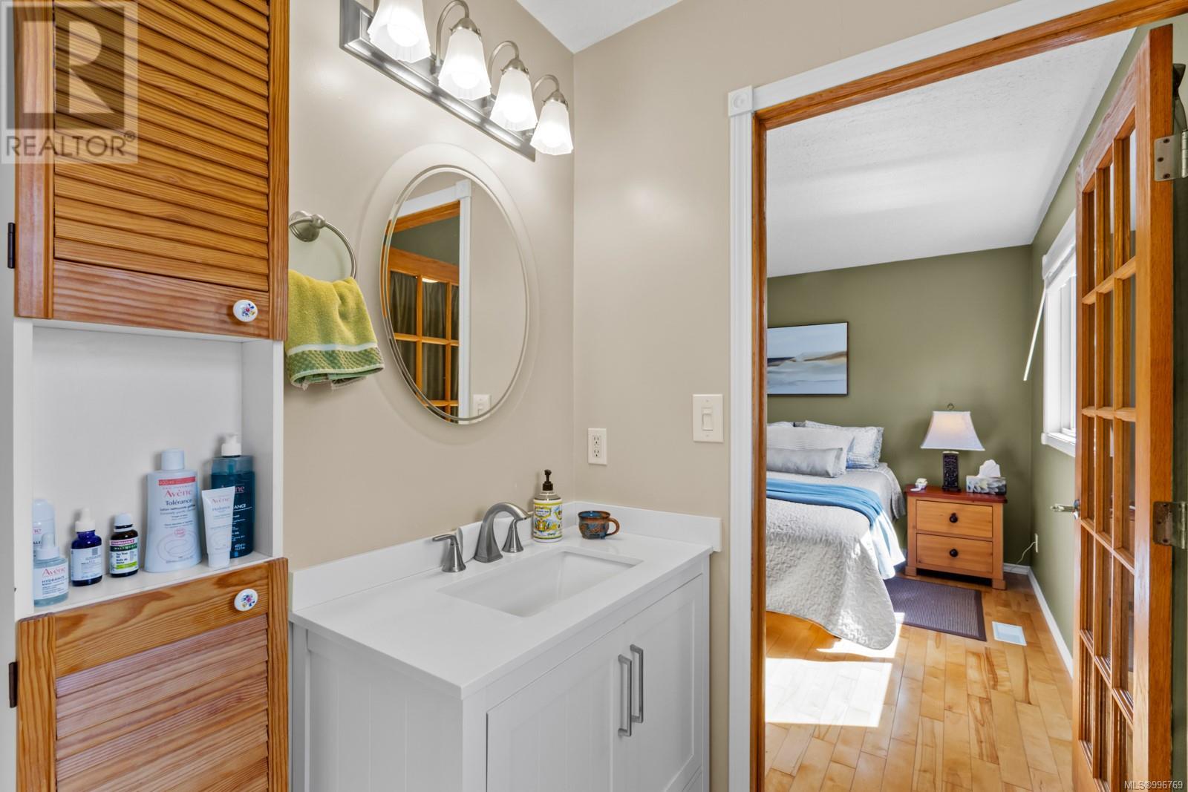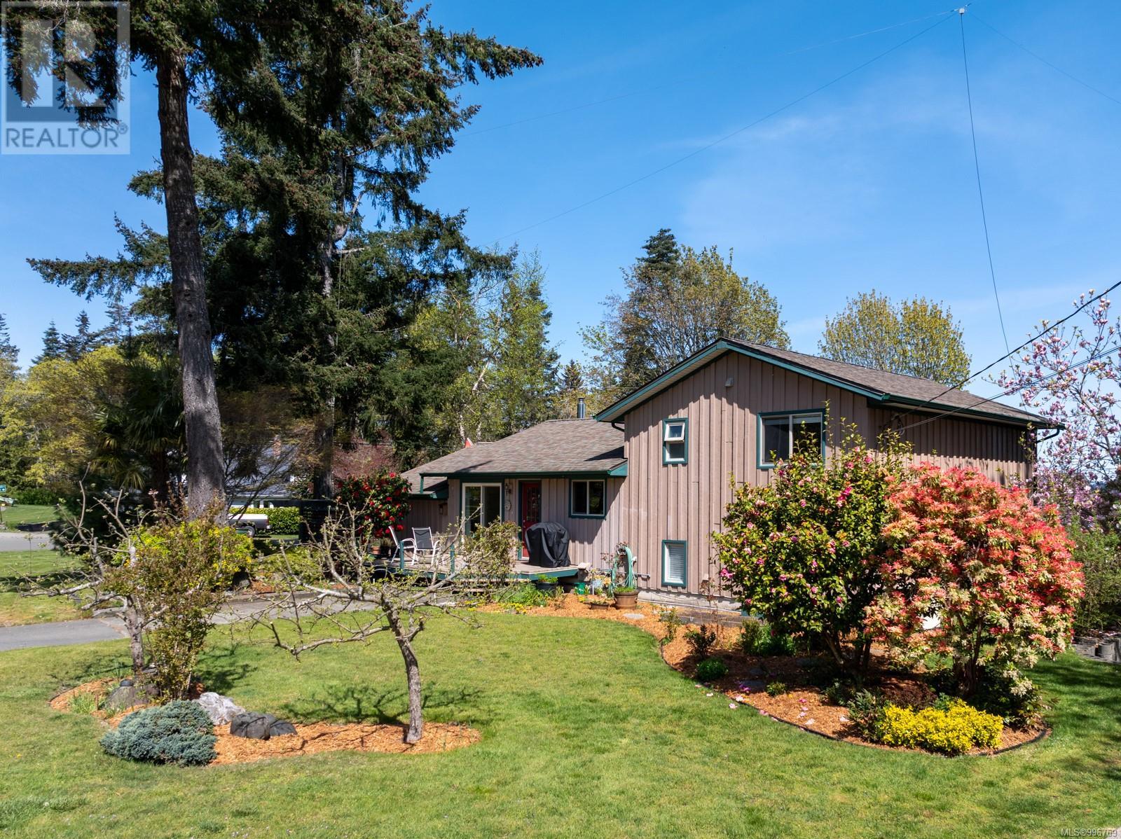3 Bedroom
2 Bathroom
2,161 ft2
Fireplace
None
$949,900
Welcome to this beautifully maintained and thoughtfully upgraded home in the sought-after seaside community of Royston. Featuring gleaming hardwood floors, a stunning new kitchen, bright southern exposure, and updated bathrooms, this home blends modern comfort with coastal charm. Enjoy the flexibility of the lower rec room, office, and a versatile lower bonus space perfect for a gym, studio, workshop or playroom. Cozy up by either of the gas fireplaces, cook like a pro on the gas range, and enjoy peace of mind with a natural gas backup generator and upgraded drainage. Take in peek-a-boo ocean views, enjoys walks down to and along the seaside, bask in the bright southern exposure, and make the most of the outdoors with 8 fruit trees, lush gardens, RV parking, and plenty of sunshine. This is Royston living at its finest—move-in ready and full of possibilities! (id:46156)
Property Details
|
MLS® Number
|
996769 |
|
Property Type
|
Single Family |
|
Neigbourhood
|
Courtenay South |
|
Features
|
Other |
|
Parking Space Total
|
3 |
Building
|
Bathroom Total
|
2 |
|
Bedrooms Total
|
3 |
|
Constructed Date
|
1977 |
|
Cooling Type
|
None |
|
Fireplace Present
|
Yes |
|
Fireplace Total
|
2 |
|
Heating Fuel
|
Natural Gas |
|
Size Interior
|
2,161 Ft2 |
|
Total Finished Area
|
1606 Sqft |
|
Type
|
House |
Land
|
Access Type
|
Road Access |
|
Acreage
|
No |
|
Size Irregular
|
12196 |
|
Size Total
|
12196 Sqft |
|
Size Total Text
|
12196 Sqft |
|
Zoning Description
|
R-1 |
|
Zoning Type
|
Unknown |
Rooms
| Level |
Type |
Length |
Width |
Dimensions |
|
Second Level |
Ensuite |
|
|
7'10 x 5'0 |
|
Second Level |
Primary Bedroom |
|
|
11'7 x 11'9 |
|
Second Level |
Bathroom |
|
|
7'10 x 6'2 |
|
Second Level |
Bedroom |
|
|
9'5 x 11'11 |
|
Second Level |
Bedroom |
|
|
10'2 x 11'11 |
|
Lower Level |
Laundry Room |
|
|
10'5 x 7'9 |
|
Lower Level |
Office |
|
|
8'2 x 7'9 |
|
Lower Level |
Family Room |
|
|
19'2 x 17'3 |
|
Main Level |
Kitchen |
|
|
13'3 x 11'6 |
|
Main Level |
Dining Room |
|
|
9'7 x 12'1 |
|
Main Level |
Living Room |
|
|
16'7 x 13'3 |
|
Main Level |
Entrance |
|
|
3'11 x 13'4 |
|
Other |
Workshop |
|
|
22'8 x 24'6 |
|
Other |
Utility Room |
|
|
4'6 x 11'5 |
https://www.realtor.ca/real-estate/28227957/3843-laurel-dr-royston-courtenay-south










































