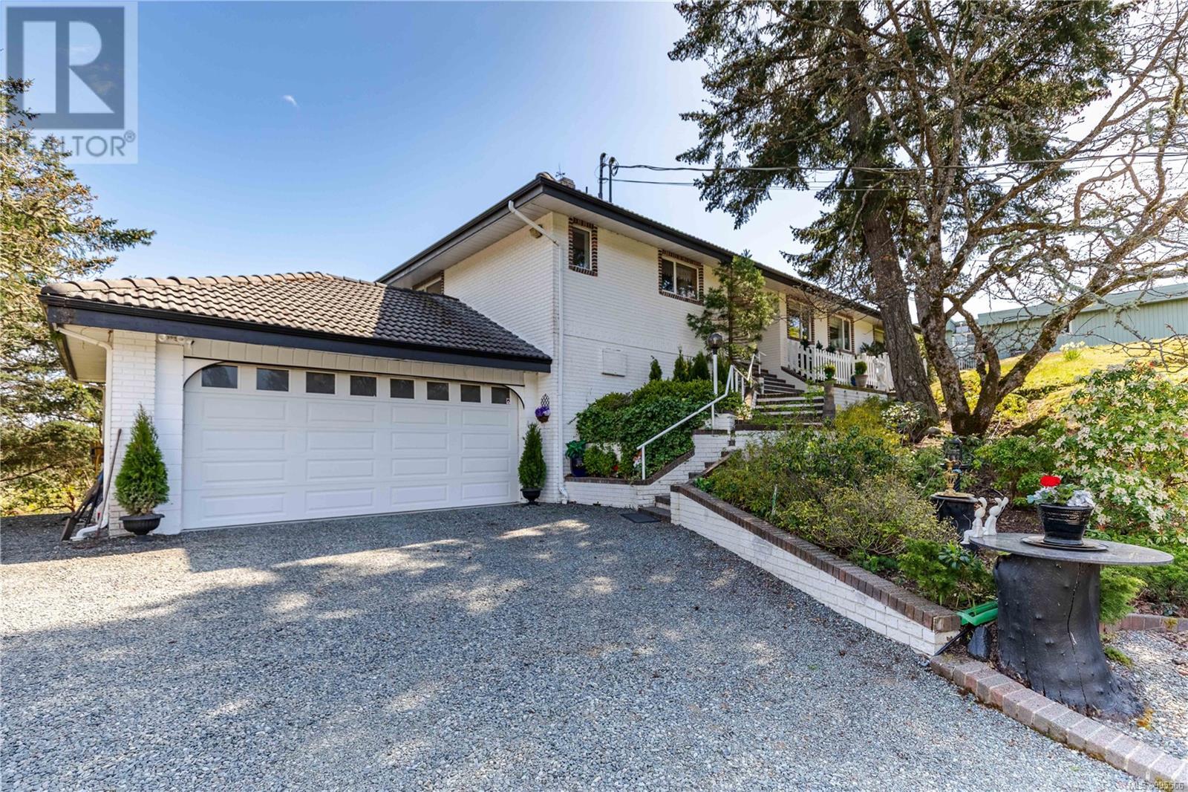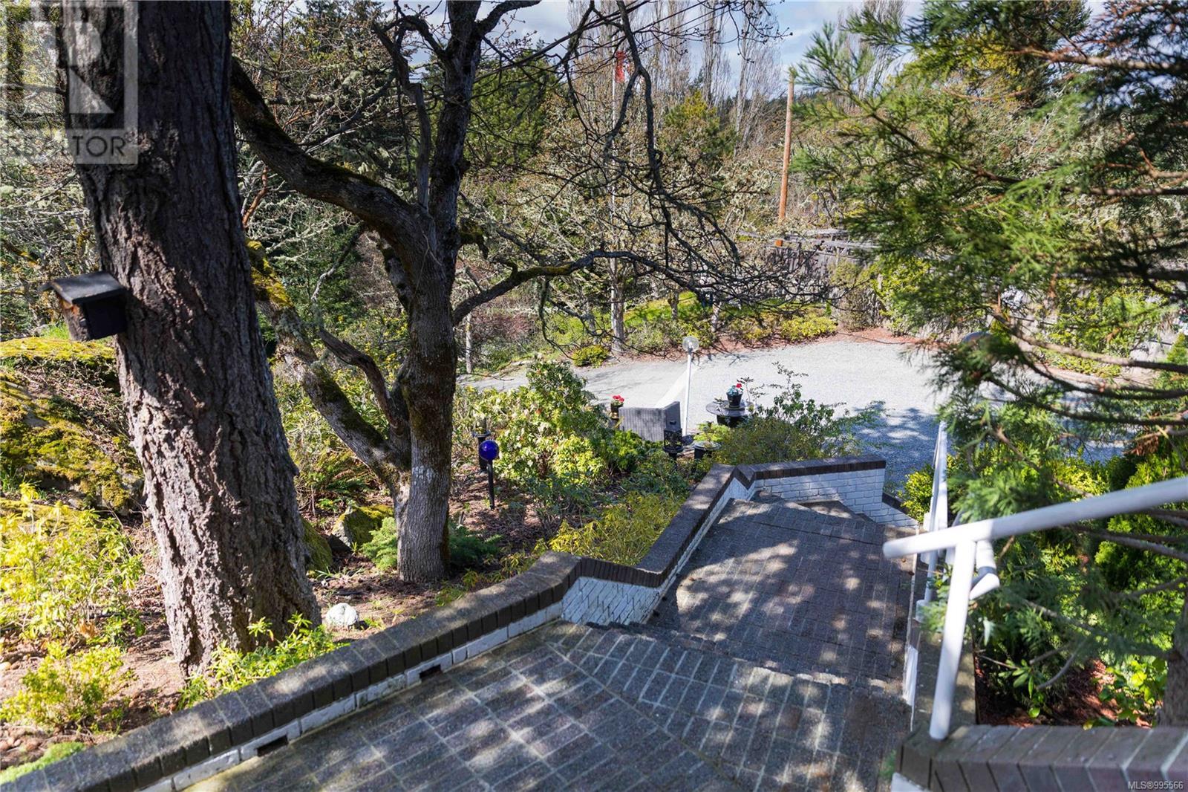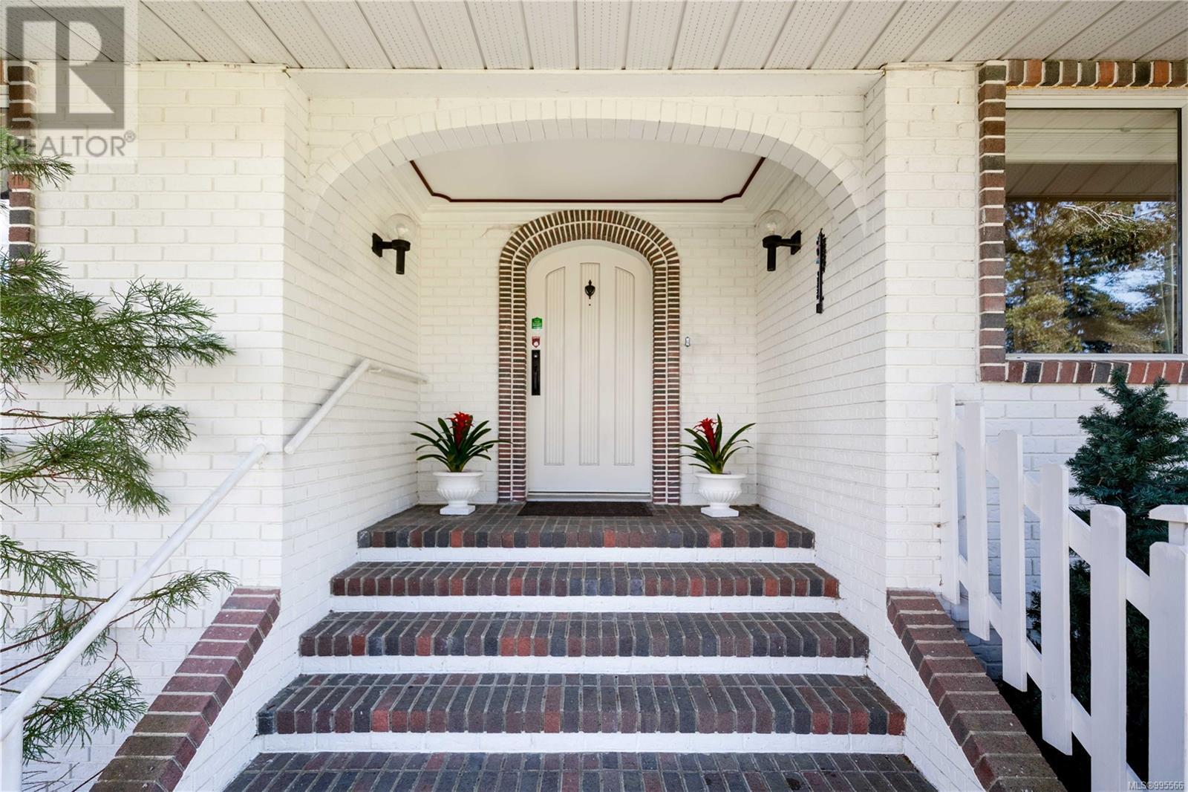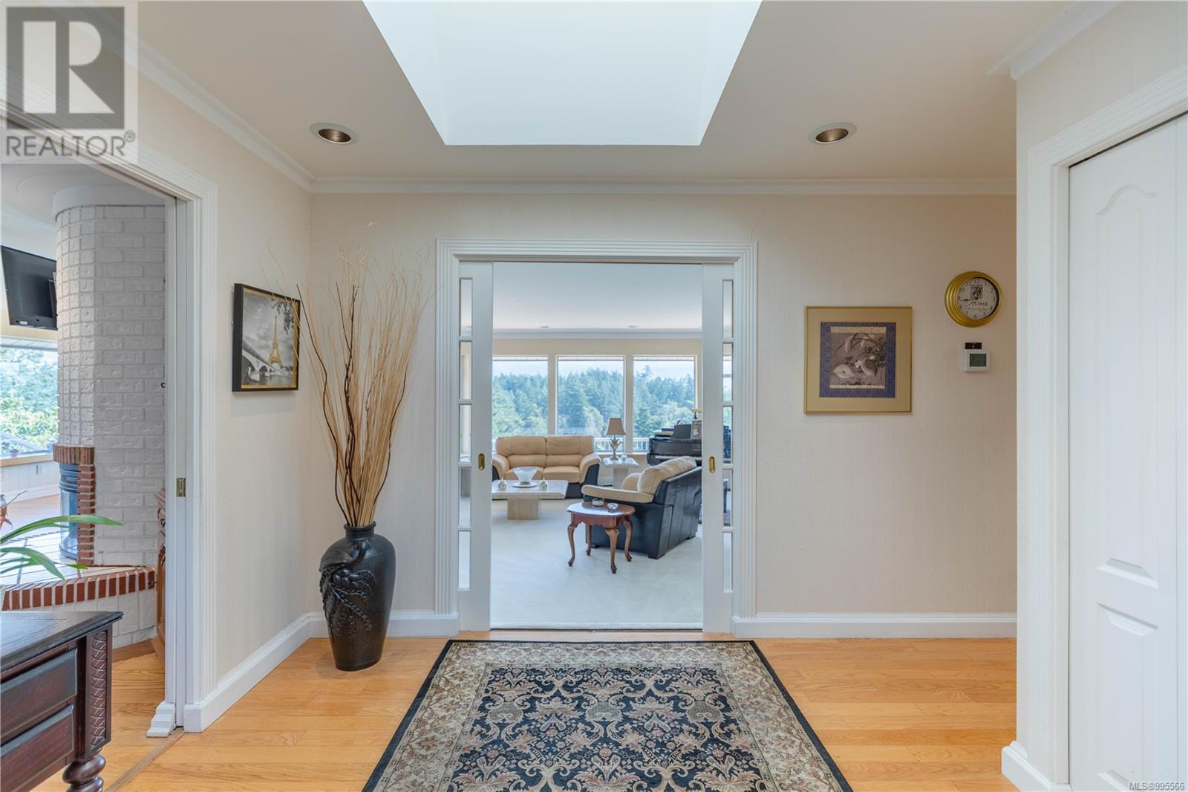3 Bedroom
3 Bathroom
3,907 ft2
Tudor
Fireplace
Air Conditioned
Forced Air, Heat Pump
Acreage
$1,420,000
OPEN Saturday, April 19, 2:00-4:00. Stunning custom-built Tudor-style brick home on private acreage with breathtaking ocean and mountain views. Built by a master mason, this 3 bed, 3 bath residence features a sunken living room with vaulted ceilings and fireplace, spacious eat-in kitchen with island, breakfast bar, and butler’s pantry. Elegant formal dining area with chandelier. Main level includes bedrooms, office/den, and laundry. Luxurious primary suite offers a domed ceiling and ensuite with jetted tub. Enjoy a Relaxing Nordic-inspired sauna with a rain shower, located just off the den adjoining the primary suite. Full-length sundeck perfect for entertaining. Double garage, lower-level workshop, and newer electric heat pump. Conveniently located near Royal Bay shops, schools, and Witty’s Lagoon. (id:46156)
Property Details
|
MLS® Number
|
995566 |
|
Property Type
|
Single Family |
|
Neigbourhood
|
Albert Head |
|
Features
|
Acreage, Cul-de-sac, Hillside, Private Setting, Southern Exposure, Rocky, Sloping, Other, Rectangular |
|
Parking Space Total
|
7 |
|
Plan
|
Vip34491 |
|
Structure
|
Shed |
|
View Type
|
City View, Mountain View, Ocean View |
Building
|
Bathroom Total
|
3 |
|
Bedrooms Total
|
3 |
|
Architectural Style
|
Tudor |
|
Constructed Date
|
1989 |
|
Cooling Type
|
Air Conditioned |
|
Fireplace Present
|
Yes |
|
Fireplace Total
|
2 |
|
Heating Fuel
|
Other |
|
Heating Type
|
Forced Air, Heat Pump |
|
Size Interior
|
3,907 Ft2 |
|
Total Finished Area
|
2638 Sqft |
|
Type
|
House |
Land
|
Access Type
|
Road Access |
|
Acreage
|
Yes |
|
Size Irregular
|
1 |
|
Size Total
|
1 Ac |
|
Size Total Text
|
1 Ac |
|
Zoning Type
|
Residential |
Rooms
| Level |
Type |
Length |
Width |
Dimensions |
|
Lower Level |
Storage |
|
|
30'6 x 33'6 |
|
Lower Level |
Workshop |
|
|
11'9 x 21'2 |
|
Main Level |
Kitchen |
|
|
17'4 x 8'1 |
|
Main Level |
Sauna |
|
|
8'8 x 5'6 |
|
Main Level |
Bathroom |
|
|
3-Piece |
|
Main Level |
Sunroom |
|
10 ft |
Measurements not available x 10 ft |
|
Main Level |
Pantry |
|
|
13'9 x 7'8 |
|
Main Level |
Dining Room |
|
|
11'8 x 19'3 |
|
Main Level |
Living Room |
|
|
20'1 x 22'6 |
|
Main Level |
Bathroom |
|
|
3-Piece |
|
Main Level |
Ensuite |
|
|
5-Piece |
|
Main Level |
Primary Bedroom |
|
|
14'8 x 19'3 |
|
Main Level |
Bedroom |
|
|
11'10 x 13'10 |
|
Main Level |
Bedroom |
|
|
11'10 x 13'2 |
|
Main Level |
Office |
|
|
6'3 x 9'2 |
https://www.realtor.ca/real-estate/28179543/3849-graceland-dr-metchosin-albert-head













































