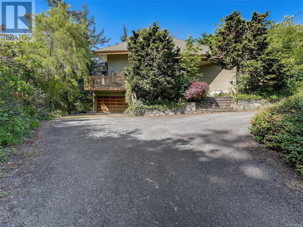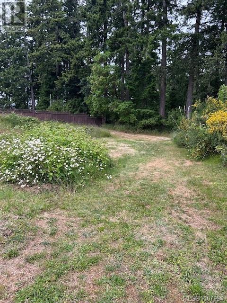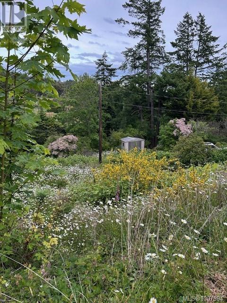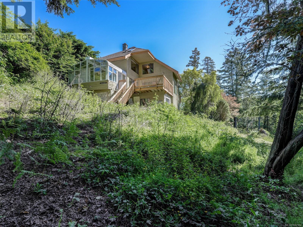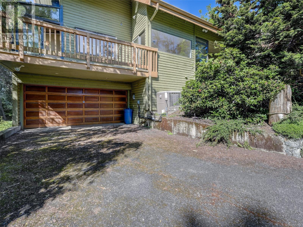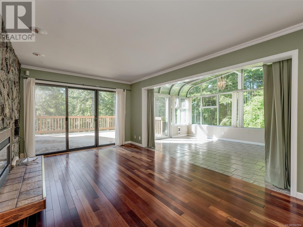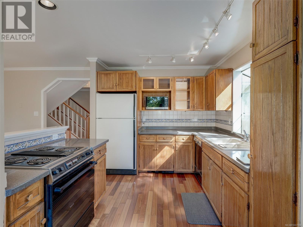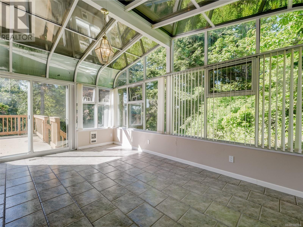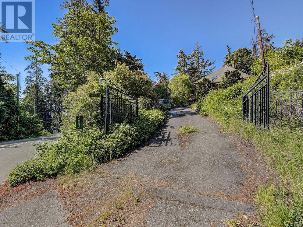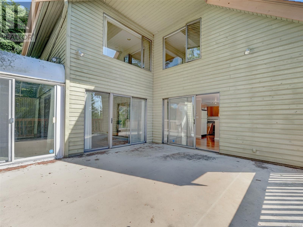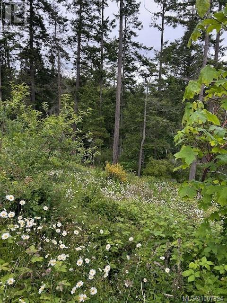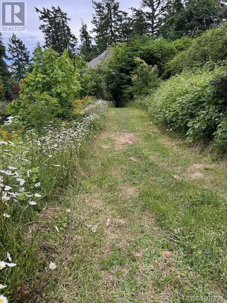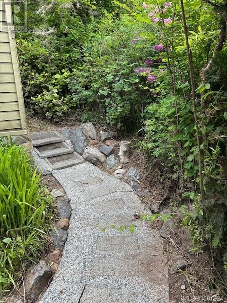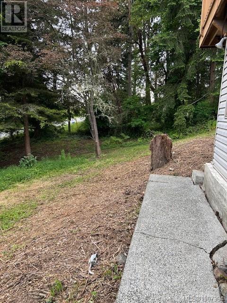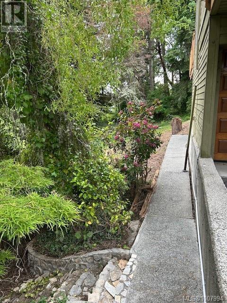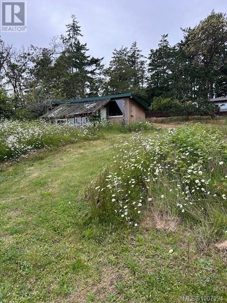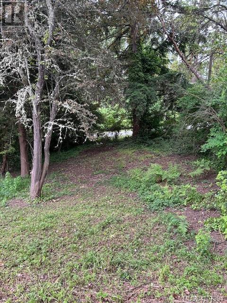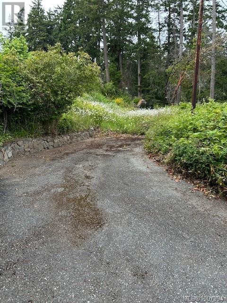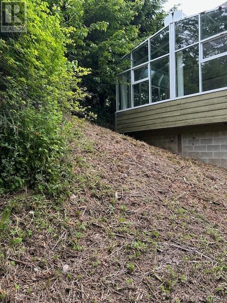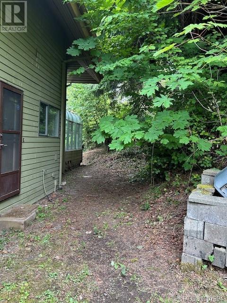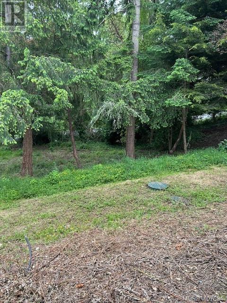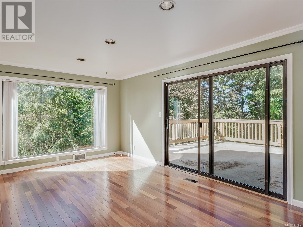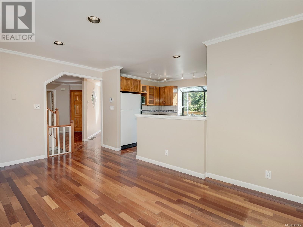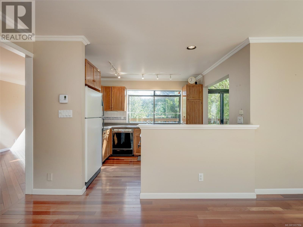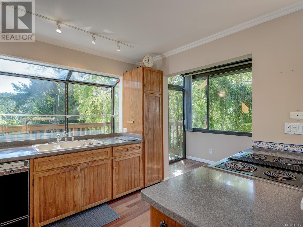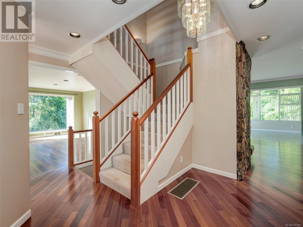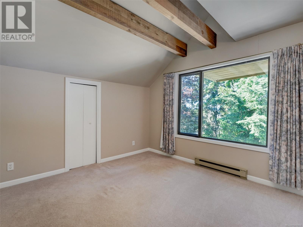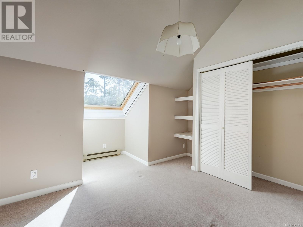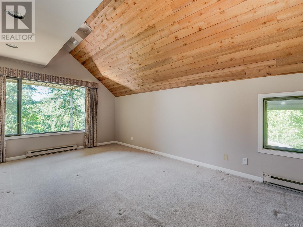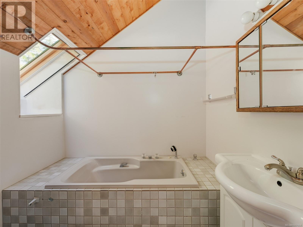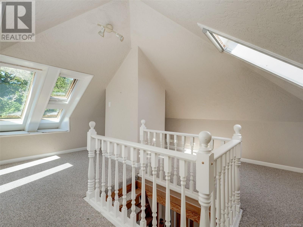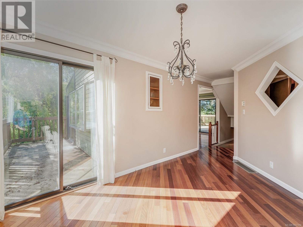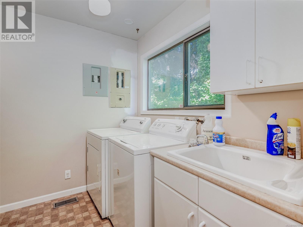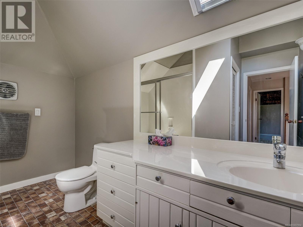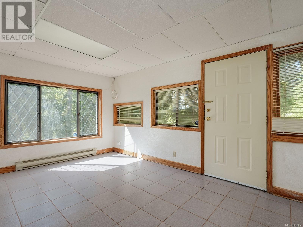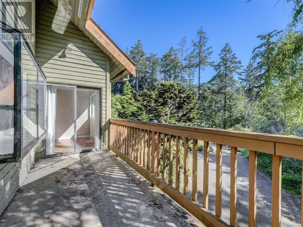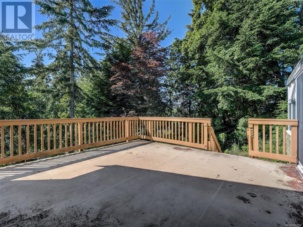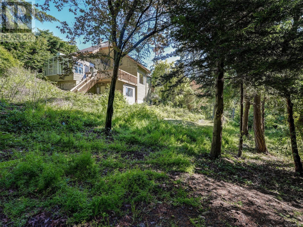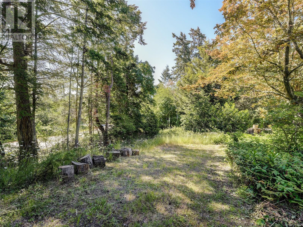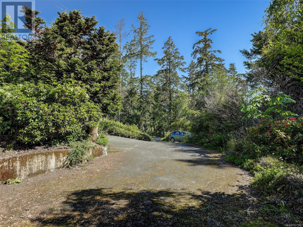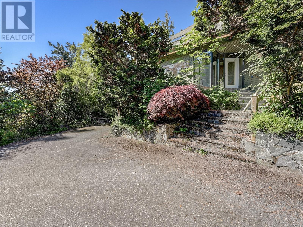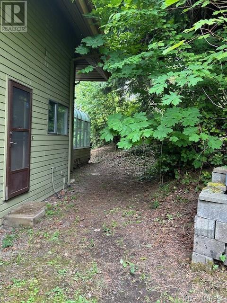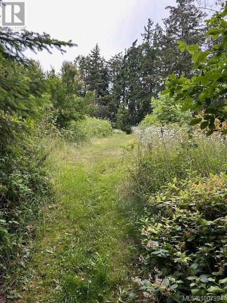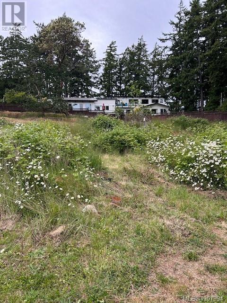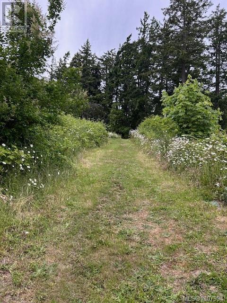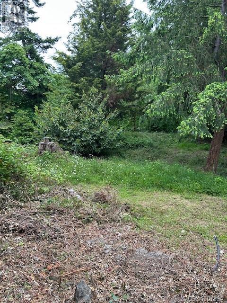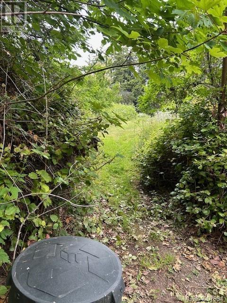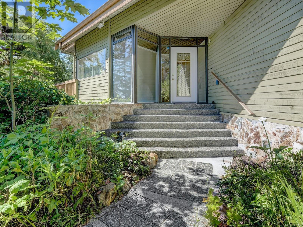3 Bedroom
3 Bathroom
3,607 ft2
Westcoast
Fireplace
See Remarks
Forced Air, Heat Pump
Acreage
$1,299,900
2900sf+ Metchosin Westcoast home nestled amongst the trees on a 1 acre rural property. Offering 3 bdrms & a den with a bright Kitchen, wood cabinetry, solid surface counters & greenhouse window above the sink. Lrg deck off the living and family rooms, & a second deck off the dining room and kitchen. Vaulted ceilings with warm wood details, natural stone fireplace surround with propane insert keeps the home warm & inviting through our damp westcoast winters. There is an abundance of natural light thanks to large windows, skylights & spacious sunroom. Wood flooring throughout much of the main level. Top flr loft with ladder access. The property slopes & offers privacy, much of the land has been left natural, allowing potential for someone with a green thumb. 200 amp service, heat pump, 2 car garage, gated driveway. Priced well below assessed value! Highly sought-after neighbourhood located across the street from Blaney Trail Ocean Lookout & near Tower Point Park in beautiful Metchosin. (id:46156)
Property Details
|
MLS® Number
|
1007994 |
|
Property Type
|
Single Family |
|
Neigbourhood
|
Albert Head |
|
Features
|
Acreage |
|
Parking Space Total
|
3 |
|
Plan
|
Vip27103 |
Building
|
Bathroom Total
|
3 |
|
Bedrooms Total
|
3 |
|
Architectural Style
|
Westcoast |
|
Constructed Date
|
1980 |
|
Cooling Type
|
See Remarks |
|
Fireplace Present
|
Yes |
|
Fireplace Total
|
1 |
|
Heating Fuel
|
Electric |
|
Heating Type
|
Forced Air, Heat Pump |
|
Size Interior
|
3,607 Ft2 |
|
Total Finished Area
|
2957 Sqft |
|
Type
|
House |
Land
|
Acreage
|
Yes |
|
Size Irregular
|
1.01 |
|
Size Total
|
1.01 Ac |
|
Size Total Text
|
1.01 Ac |
|
Zoning Description
|
Rr1 |
|
Zoning Type
|
Residential |
Rooms
| Level |
Type |
Length |
Width |
Dimensions |
|
Second Level |
Storage |
|
|
7'4 x 6'2 |
|
Second Level |
Bathroom |
|
|
3-Piece |
|
Second Level |
Bedroom |
|
|
11'3 x 10'11 |
|
Second Level |
Bedroom |
|
|
12'3 x 10'5 |
|
Second Level |
Ensuite |
|
|
3-Piece |
|
Second Level |
Primary Bedroom |
|
|
17'5 x 11'3 |
|
Third Level |
Loft |
|
|
16'3 x 16'3 |
|
Lower Level |
Storage |
|
|
17'2 x 10'5 |
|
Lower Level |
Storage |
|
|
8'4 x 8'3 |
|
Lower Level |
Den |
|
|
15'1 x 11'2 |
|
Main Level |
Bathroom |
|
|
2-Piece |
|
Main Level |
Kitchen |
|
|
10'11 x 9'0 |
|
Main Level |
Entrance |
|
|
11'6 x 6'7 |
|
Main Level |
Balcony |
|
|
16'7 x 6'1 |
|
Main Level |
Dining Room |
|
|
14'9 x 9'4 |
|
Main Level |
Eating Area |
|
|
8'10 x 5'0 |
|
Main Level |
Laundry Room |
|
|
7'10 x 7'10 |
|
Main Level |
Family Room |
|
|
16'5 x 11'2 |
|
Main Level |
Living Room |
|
|
17'5 x 11'1 |
|
Main Level |
Sunroom |
|
|
16'11 x 11'5 |
https://www.realtor.ca/real-estate/28633769/3857-duke-rd-metchosin-albert-head


