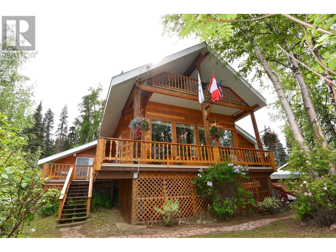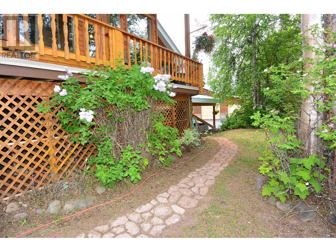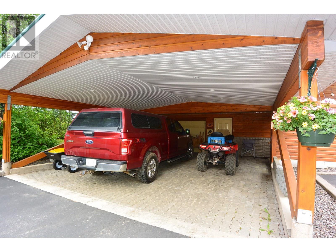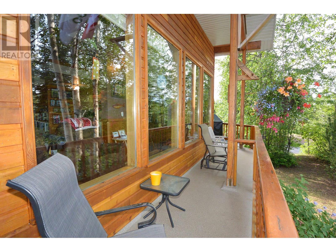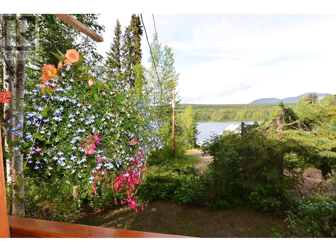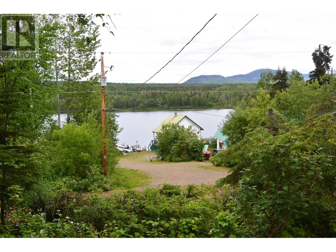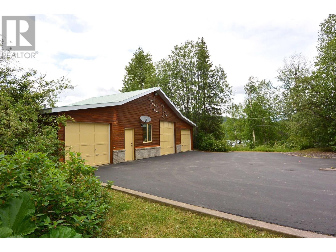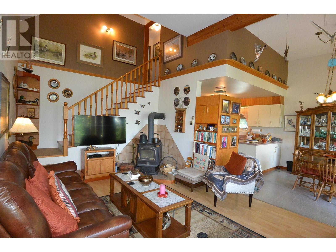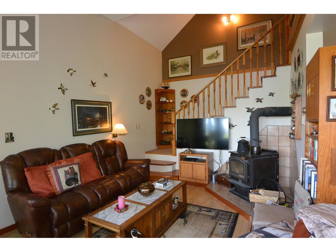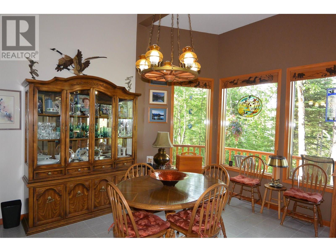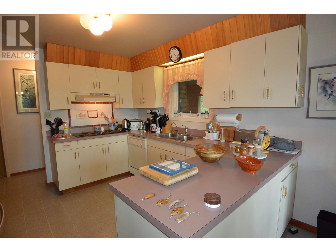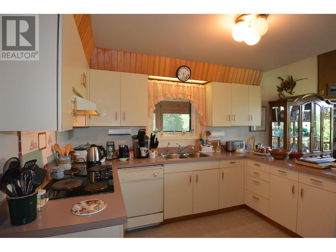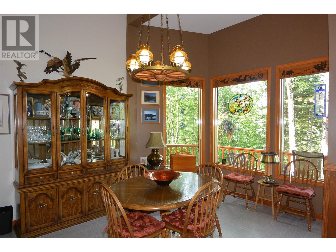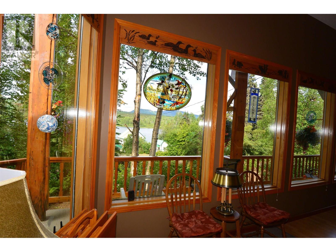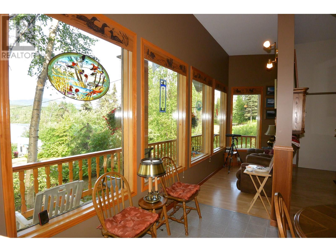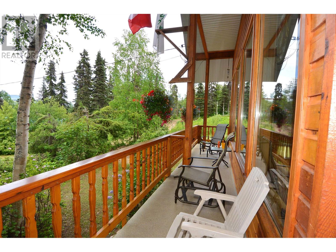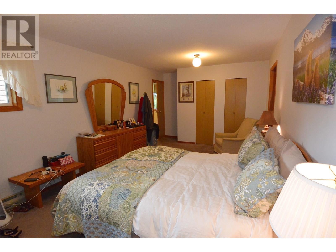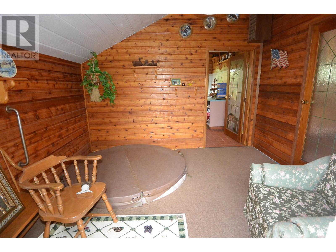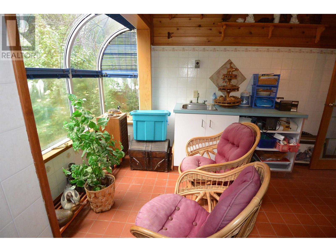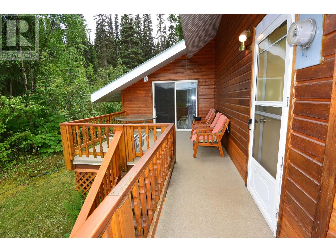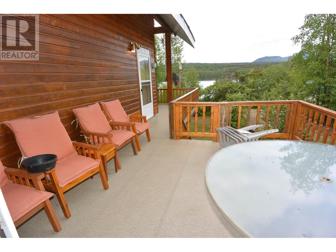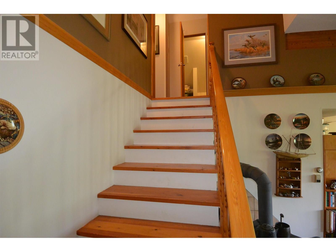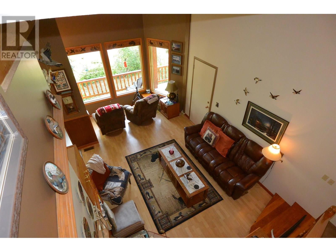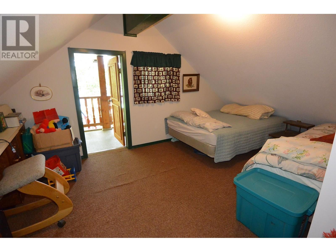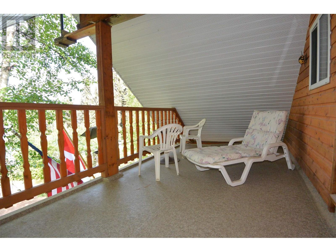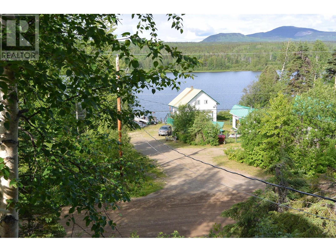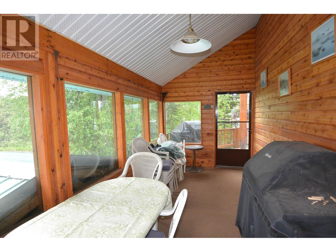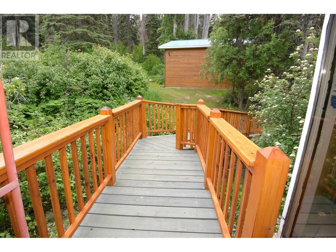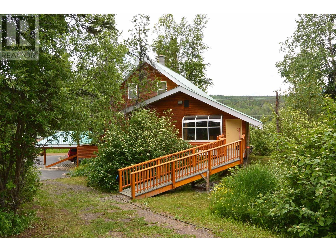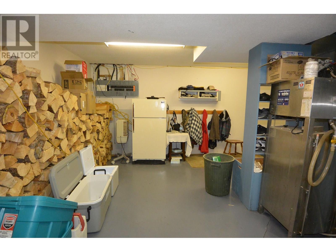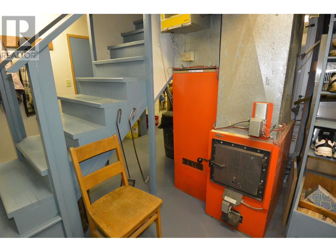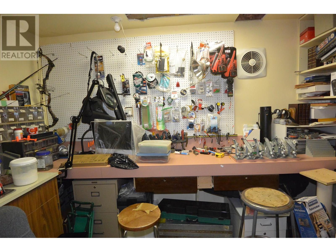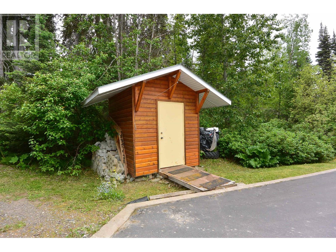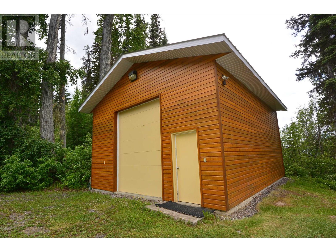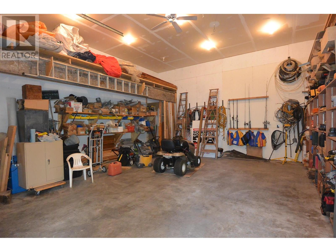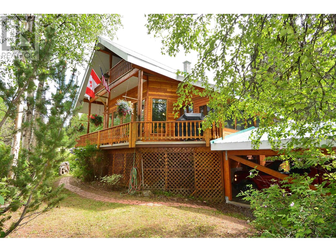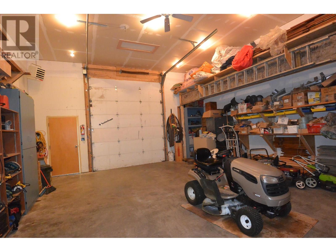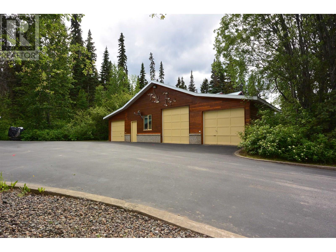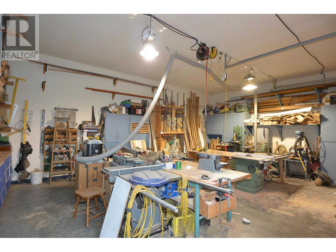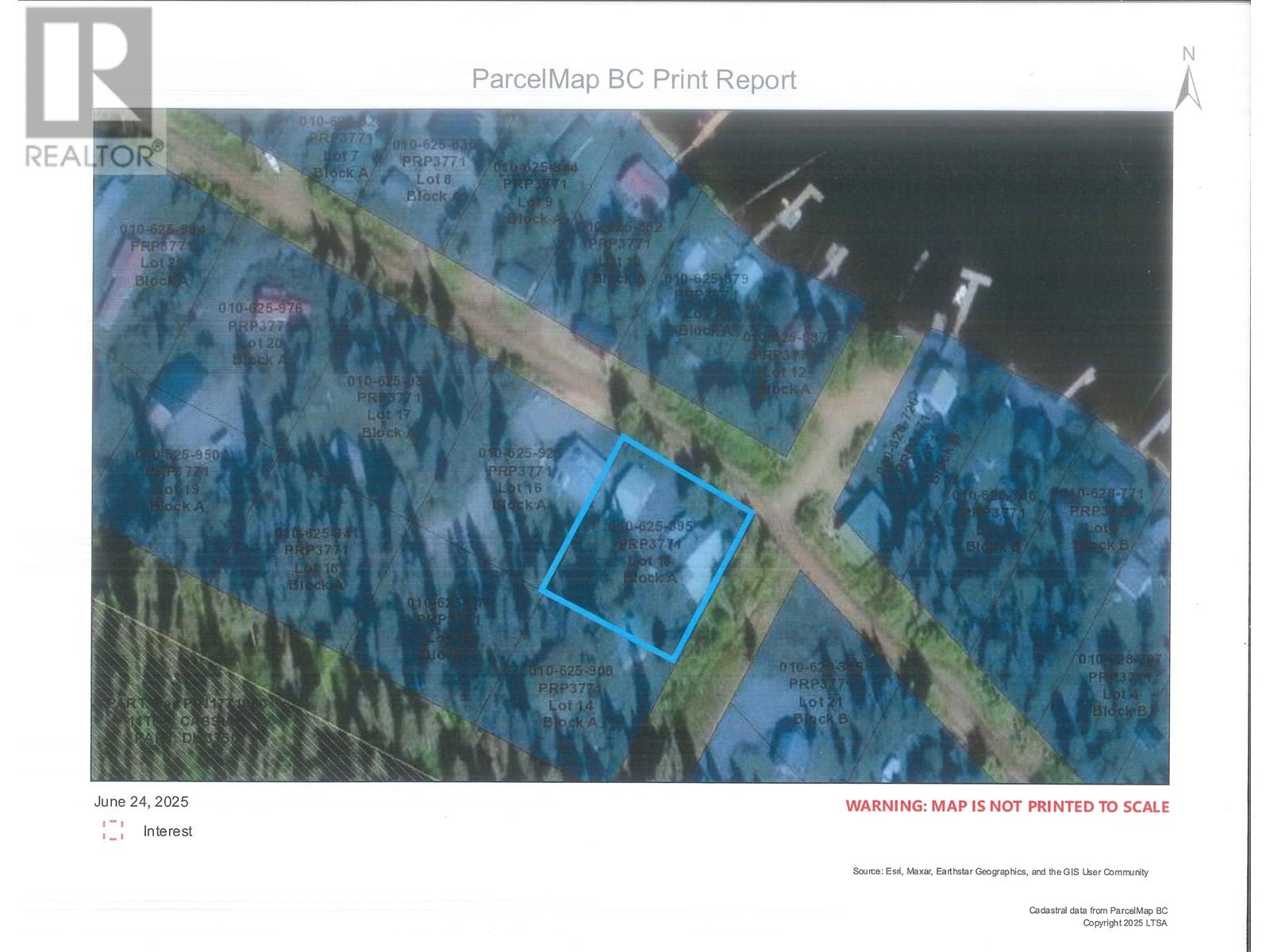4 Bedroom
2 Bathroom
2,604 ft2
Fireplace
Baseboard Heaters, Forced Air
$600,000
Babine Lake-view residence at Smithers Landing. This home set up as a primary residence, would also make a wonderful recreational family legacy property. Located on over half and acre, the views are assured by 66' lake access ROW. Paved drive with concrete curbs. 2600 square feet, 4 bedrooms and 2 baths. The main floor features high vaulted ceilings, big windows, cozy wood stove. King sized master, office and solarium/hot-tub room, screened-in porch complete the main. 3 bedrooms up. Hobby room in the basement - rest is wide open for your storage. 24 x 28 workshop with camper height door, 24 x 52 double garage with large woodworking shop (could be converted to a secondary cabin). Turn-Key...most home furnishings, tools, equipment and boat are negotiable or available separately. (id:46156)
Property Details
|
MLS® Number
|
R3023227 |
|
Property Type
|
Single Family |
|
View Type
|
Lake View |
Building
|
Bathroom Total
|
2 |
|
Bedrooms Total
|
4 |
|
Amenities
|
Laundry - In Suite |
|
Appliances
|
Washer, Dryer, Refrigerator, Stove, Dishwasher |
|
Basement Development
|
Partially Finished |
|
Basement Type
|
N/a (partially Finished) |
|
Constructed Date
|
2000 |
|
Construction Style Attachment
|
Detached |
|
Exterior Finish
|
Wood |
|
Fireplace Present
|
Yes |
|
Fireplace Total
|
1 |
|
Fixture
|
Drapes/window Coverings |
|
Foundation Type
|
Concrete Perimeter |
|
Heating Fuel
|
Electric, Wood |
|
Heating Type
|
Baseboard Heaters, Forced Air |
|
Roof Material
|
Metal |
|
Roof Style
|
Conventional |
|
Stories Total
|
3 |
|
Size Interior
|
2,604 Ft2 |
|
Total Finished Area
|
2604 Sqft |
|
Type
|
House |
Parking
|
Garage
|
|
|
Carport
|
|
|
Garage
|
2 |
|
R V
|
|
Land
|
Acreage
|
No |
|
Size Irregular
|
25700.4 |
|
Size Total
|
25700.4 Sqft |
|
Size Total Text
|
25700.4 Sqft |
Rooms
| Level |
Type |
Length |
Width |
Dimensions |
|
Above |
Bedroom 2 |
12 ft |
11 ft ,3 in |
12 ft x 11 ft ,3 in |
|
Above |
Bedroom 3 |
9 ft ,6 in |
9 ft ,6 in |
9 ft ,6 in x 9 ft ,6 in |
|
Basement |
Hobby Room |
8 ft |
11 ft |
8 ft x 11 ft |
|
Basement |
Utility Room |
8 ft |
11 ft |
8 ft x 11 ft |
|
Basement |
Other |
22 ft ,8 in |
24 ft |
22 ft ,8 in x 24 ft |
|
Main Level |
Living Room |
12 ft |
20 ft ,6 in |
12 ft x 20 ft ,6 in |
|
Main Level |
Kitchen |
11 ft |
9 ft ,3 in |
11 ft x 9 ft ,3 in |
|
Main Level |
Dining Room |
13 ft |
10 ft ,9 in |
13 ft x 10 ft ,9 in |
|
Main Level |
Primary Bedroom |
19 ft |
11 ft ,3 in |
19 ft x 11 ft ,3 in |
|
Main Level |
Office |
11 ft ,1 in |
12 ft ,3 in |
11 ft ,1 in x 12 ft ,3 in |
|
Main Level |
Solarium |
13 ft ,9 in |
11 ft |
13 ft ,9 in x 11 ft |
|
Main Level |
Bedroom 4 |
11 ft |
9 ft ,4 in |
11 ft x 9 ft ,4 in |
https://www.realtor.ca/real-estate/28561907/38597-forestry-point-road-smithers


