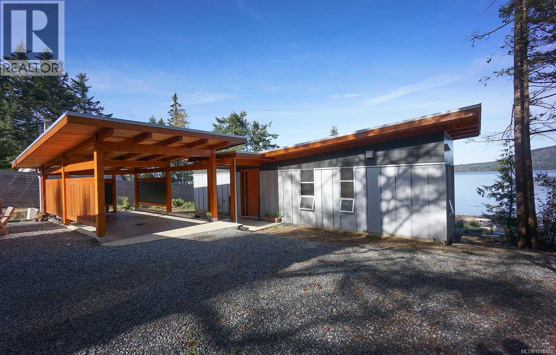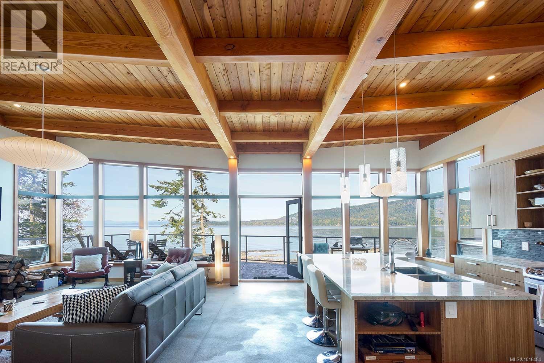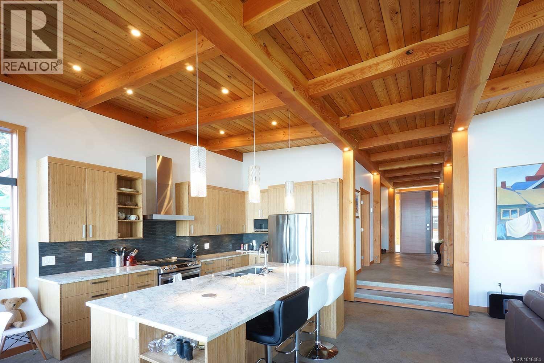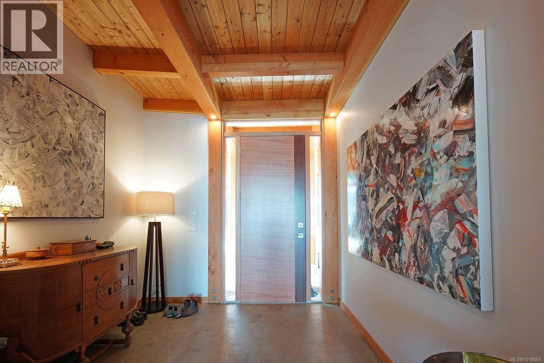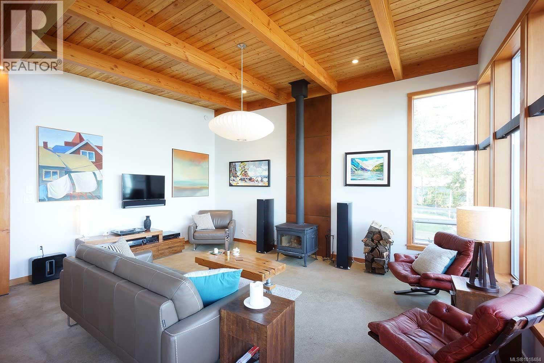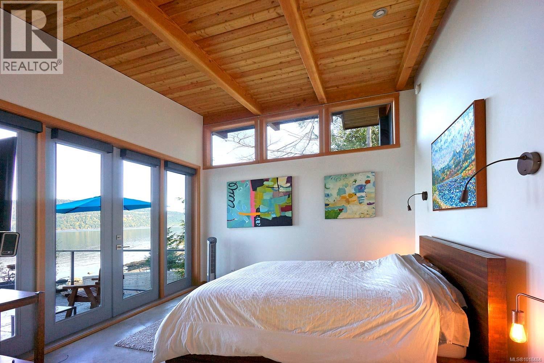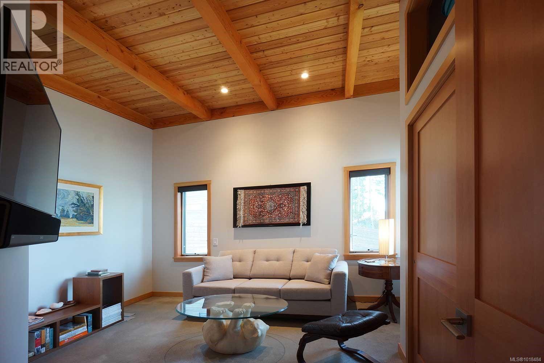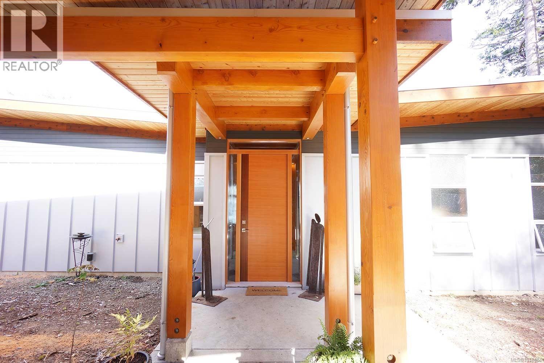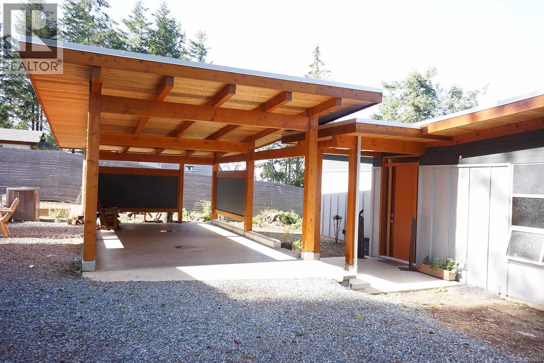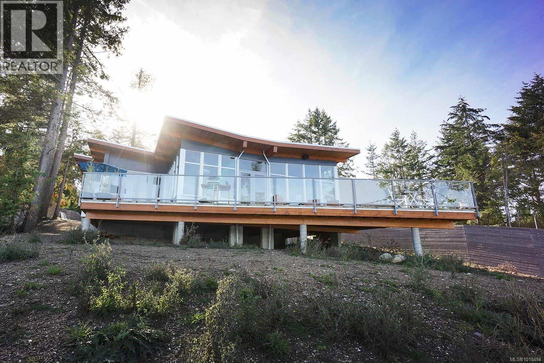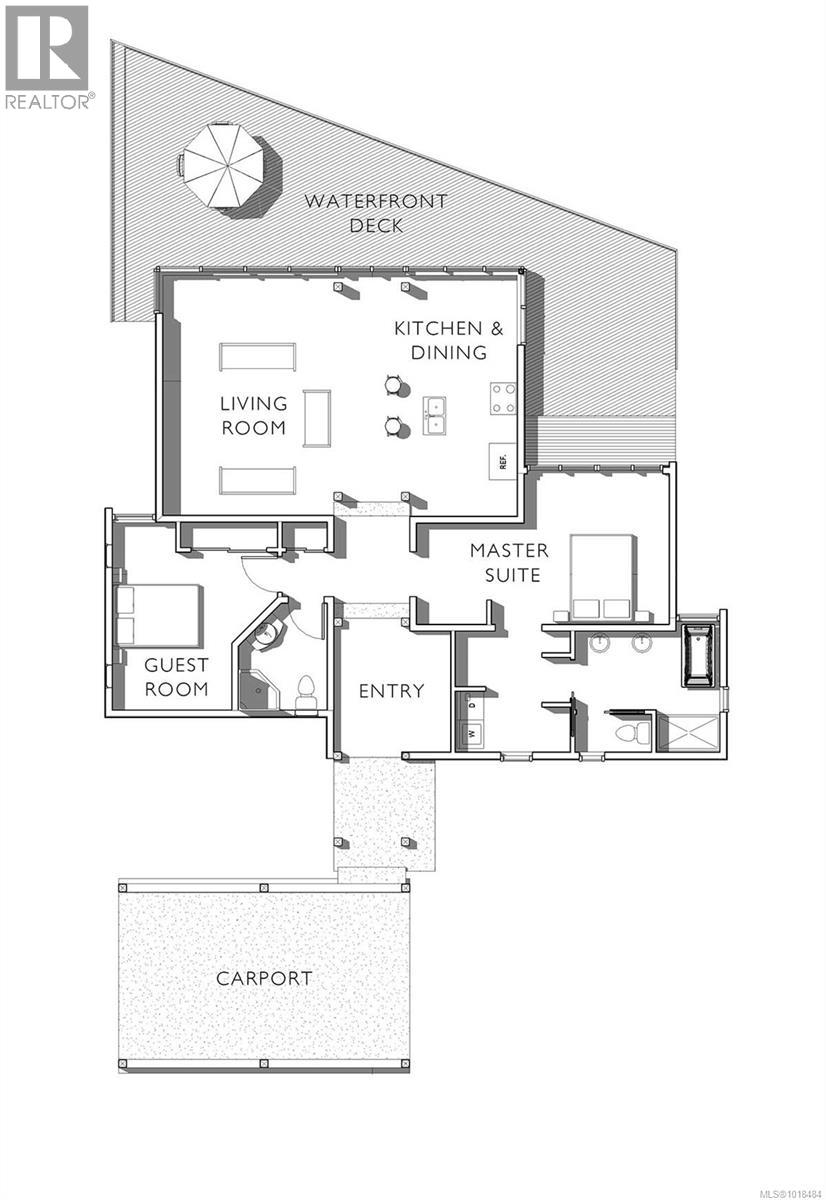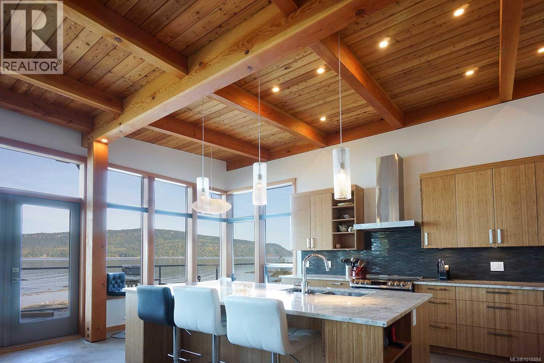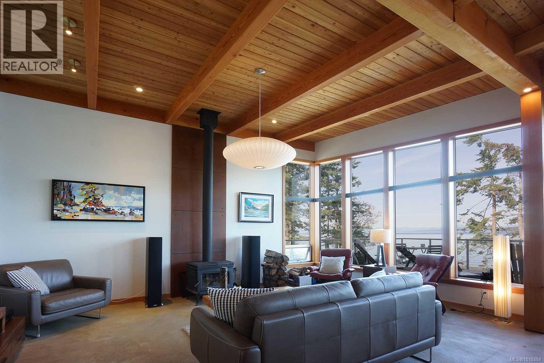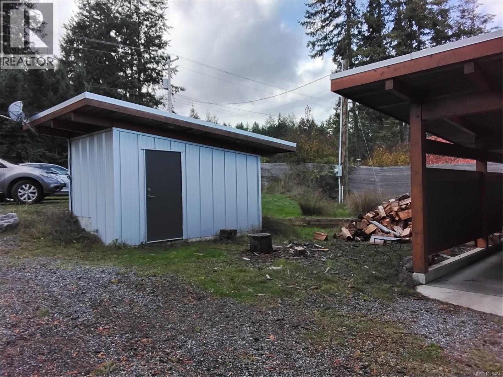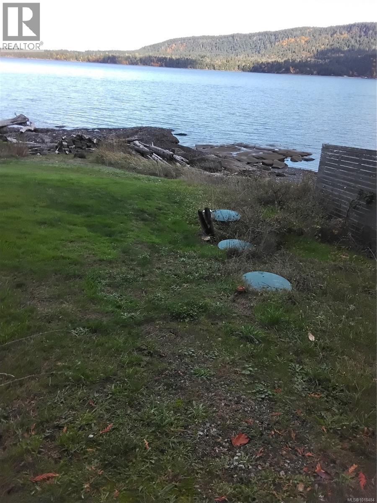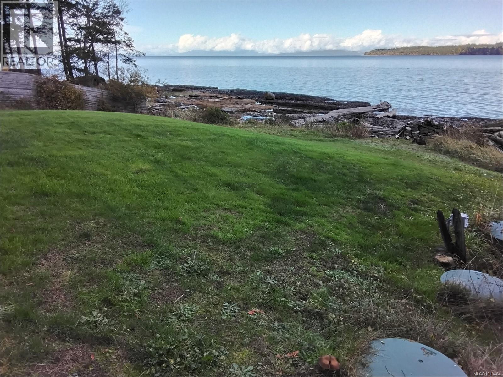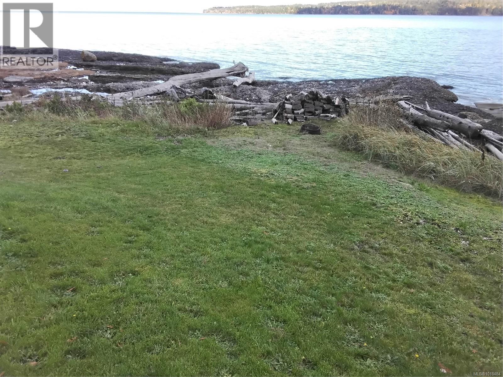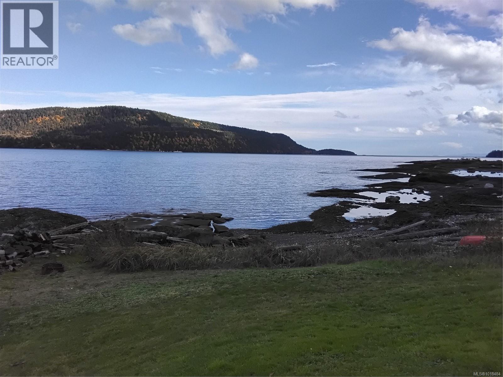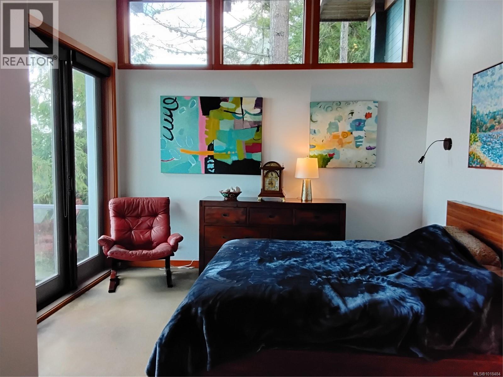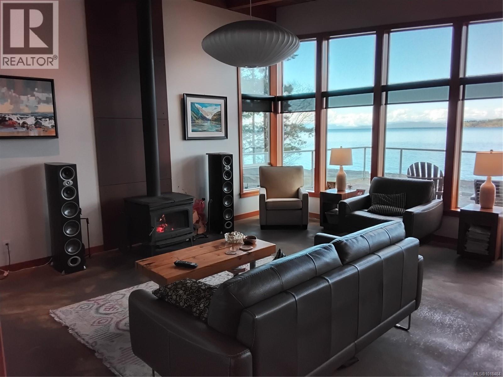2 Bedroom
2 Bathroom
1,545 ft2
Contemporary, Westcoast, Other
Fireplace
None
Radiant/infra-Red Heat
Waterfront On Ocean
$1,600,000
For the first time ever, the stunning Etienne Design Winged Cottage is on the market. This exceptional walk-on waterfront home showcases the impeccable craftsmanship of Island Timber Frame and still includes over a year remaining on the new home warranty. Designed for longevity and beauty, the aluminum-clad exterior stands resilient against the coastal elements, while inside, warm fir timbers and polished concrete floors create a perfect blend of natural elegance and durability. The stone countertops complement the home's refined, coastal aesthetic, offering both sophistication and practicality, Cozy up by the wood stove and feel like you're on vacation everyday, or enjoy the ease of in-floor heating a modern touch that provides comfort year-round. Outside, you'll find covered parking, ample guest parking, and plenty of space for your recreational toys and storage. The fenced yard and easy beach access make this property ideal for enjoying everything the oceanfront lifestyle has to offer. This home is more than a place to live - it's a retreat built to stand the test of time (id:46156)
Property Details
|
MLS® Number
|
1018484 |
|
Property Type
|
Single Family |
|
Neigbourhood
|
Denman Island |
|
Features
|
Private Setting, Sloping, Other |
|
Parking Space Total
|
4 |
|
Plan
|
Vip23068 |
|
Structure
|
Shed |
|
View Type
|
Ocean View |
|
Water Front Type
|
Waterfront On Ocean |
Building
|
Bathroom Total
|
2 |
|
Bedrooms Total
|
2 |
|
Appliances
|
Dishwasher, Refrigerator, Stove, Washer, Dryer |
|
Architectural Style
|
Contemporary, Westcoast, Other |
|
Constructed Date
|
2017 |
|
Cooling Type
|
None |
|
Fireplace Present
|
Yes |
|
Fireplace Total
|
1 |
|
Heating Fuel
|
Wood, Other |
|
Heating Type
|
Radiant/infra-red Heat |
|
Size Interior
|
1,545 Ft2 |
|
Total Finished Area
|
1545 Sqft |
|
Type
|
House |
Parking
Land
|
Access Type
|
Road Access |
|
Acreage
|
No |
|
Size Irregular
|
15682 |
|
Size Total
|
15682 Sqft |
|
Size Total Text
|
15682 Sqft |
|
Zoning Description
|
R1 |
|
Zoning Type
|
Unknown |
Rooms
| Level |
Type |
Length |
Width |
Dimensions |
|
Main Level |
Laundry Room |
|
6 ft |
Measurements not available x 6 ft |
|
Main Level |
Ensuite |
|
|
5-Piece |
|
Main Level |
Bathroom |
|
|
3-Piece |
|
Main Level |
Bedroom |
|
|
15'10 x 10'3 |
|
Main Level |
Primary Bedroom |
|
|
20'8 x 11'10 |
|
Main Level |
Kitchen |
12 ft |
|
12 ft x Measurements not available |
|
Main Level |
Dining Room |
12 ft |
9 ft |
12 ft x 9 ft |
|
Main Level |
Living Room |
|
|
19'6 x 16'6 |
https://www.realtor.ca/real-estate/29041595/3870-east-rd-denman-island-denman-island


