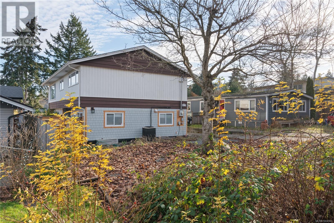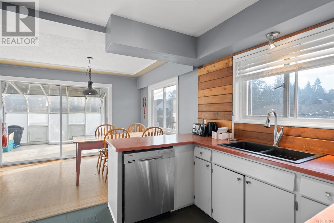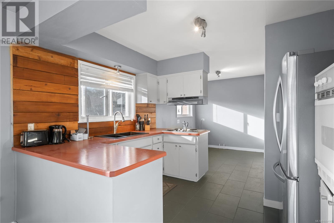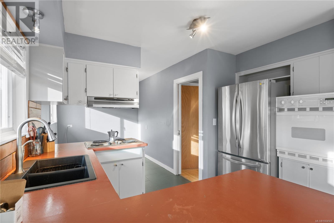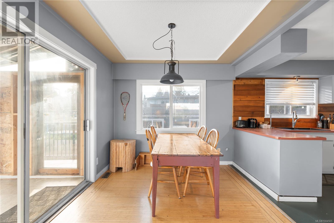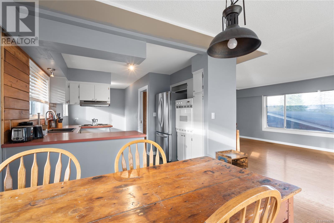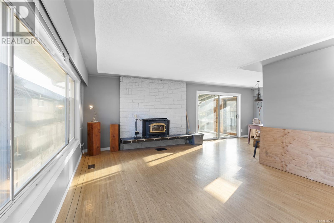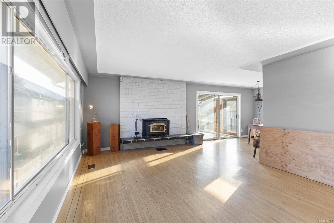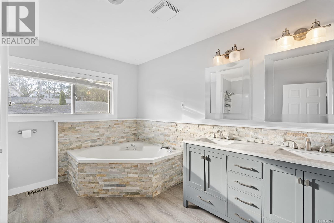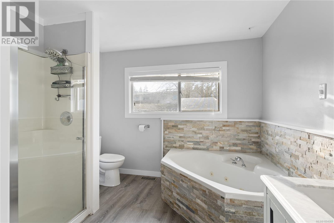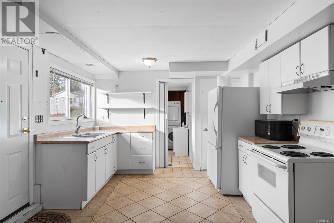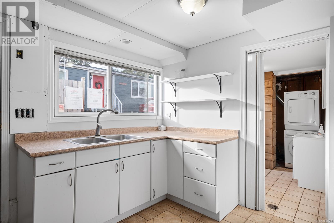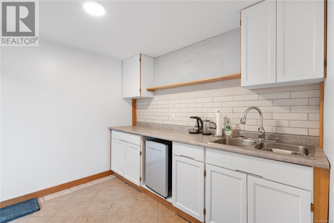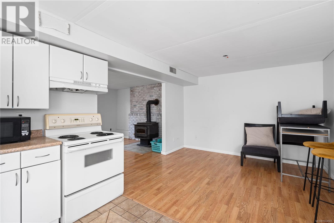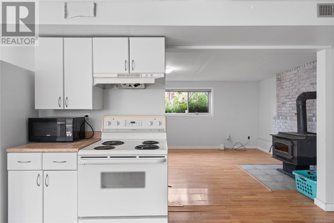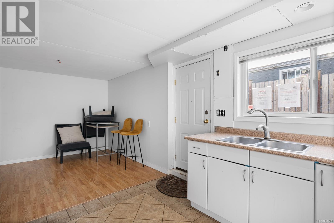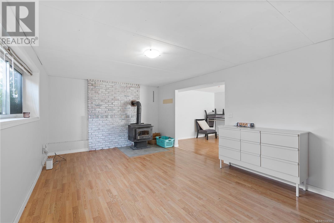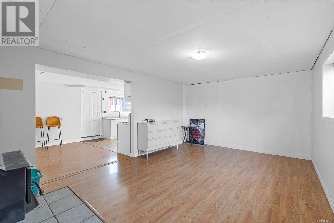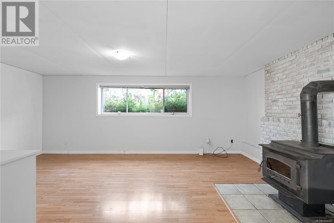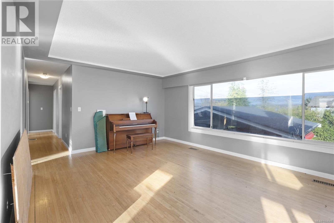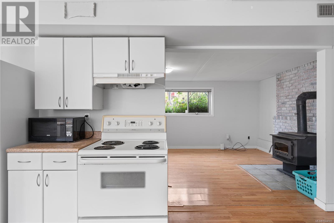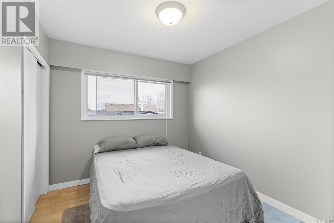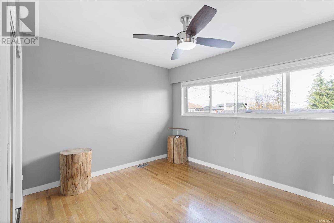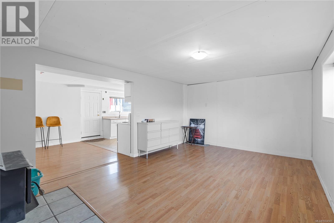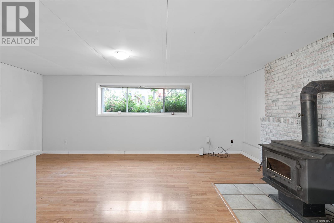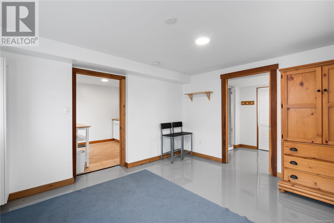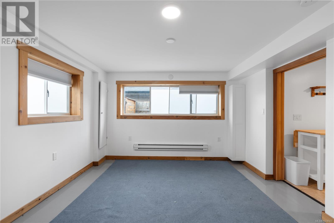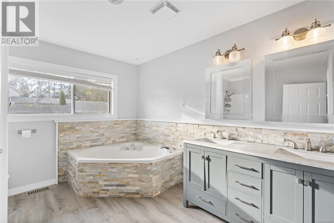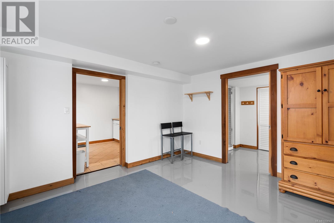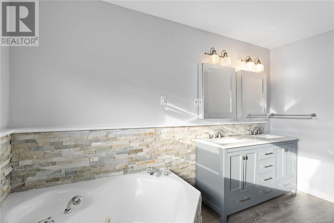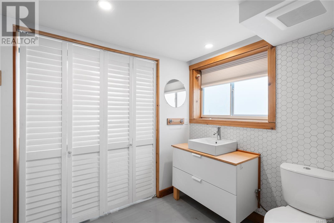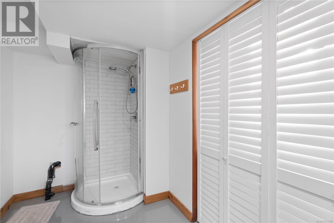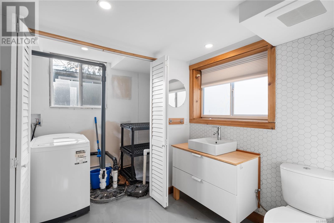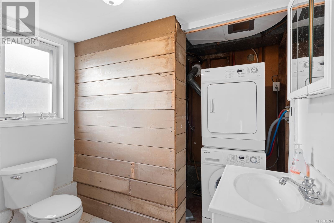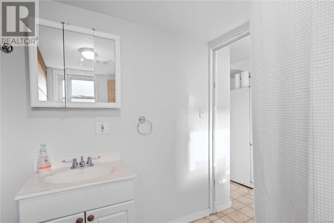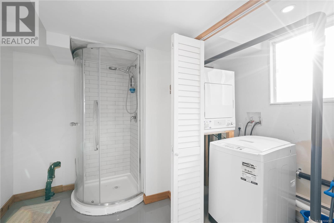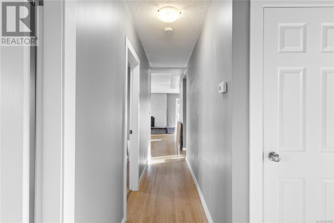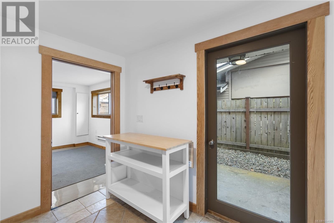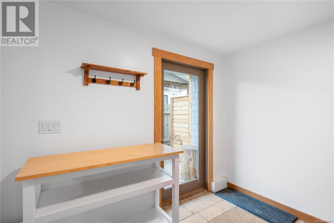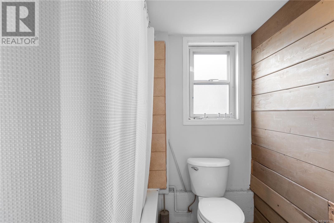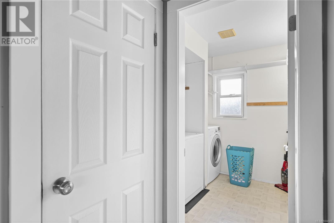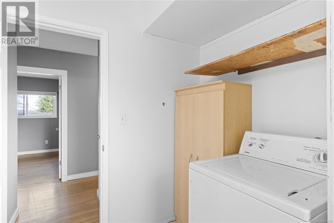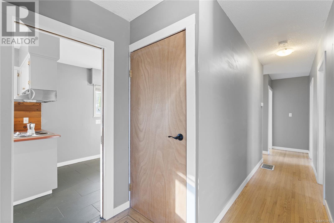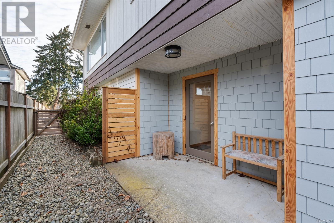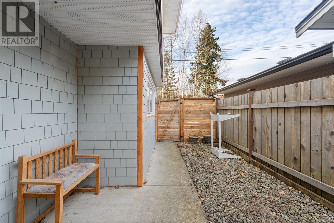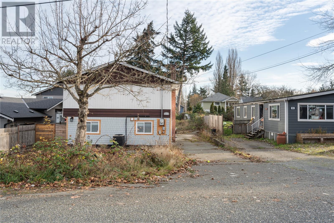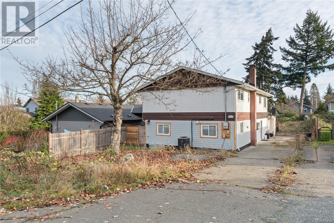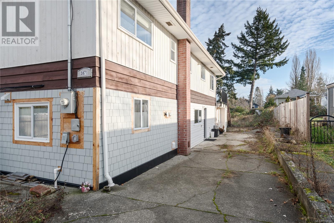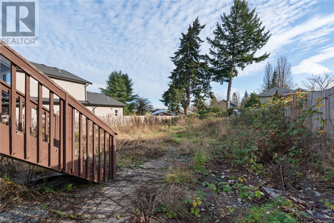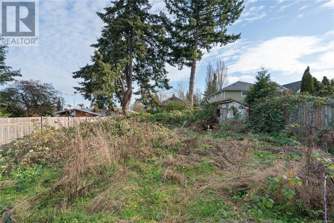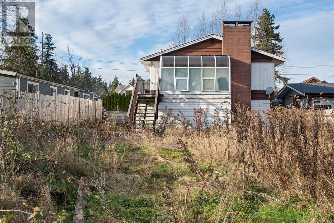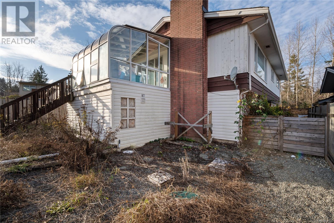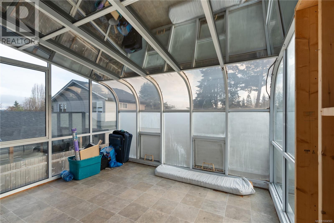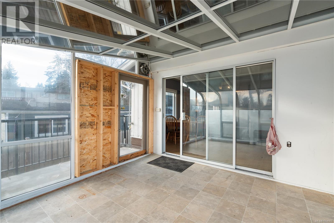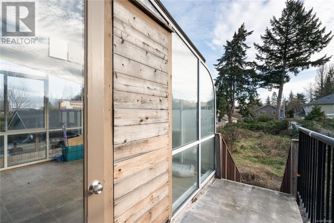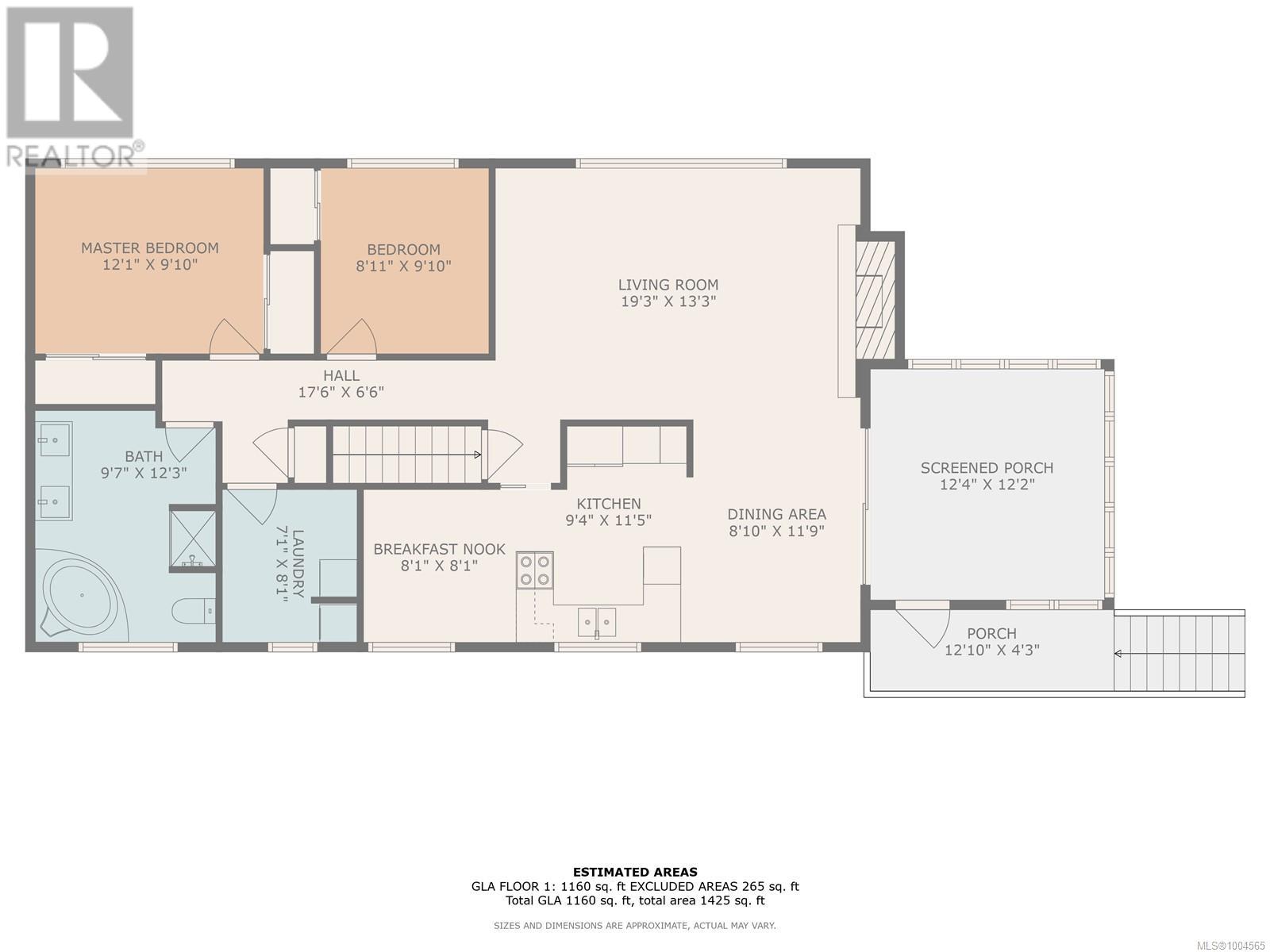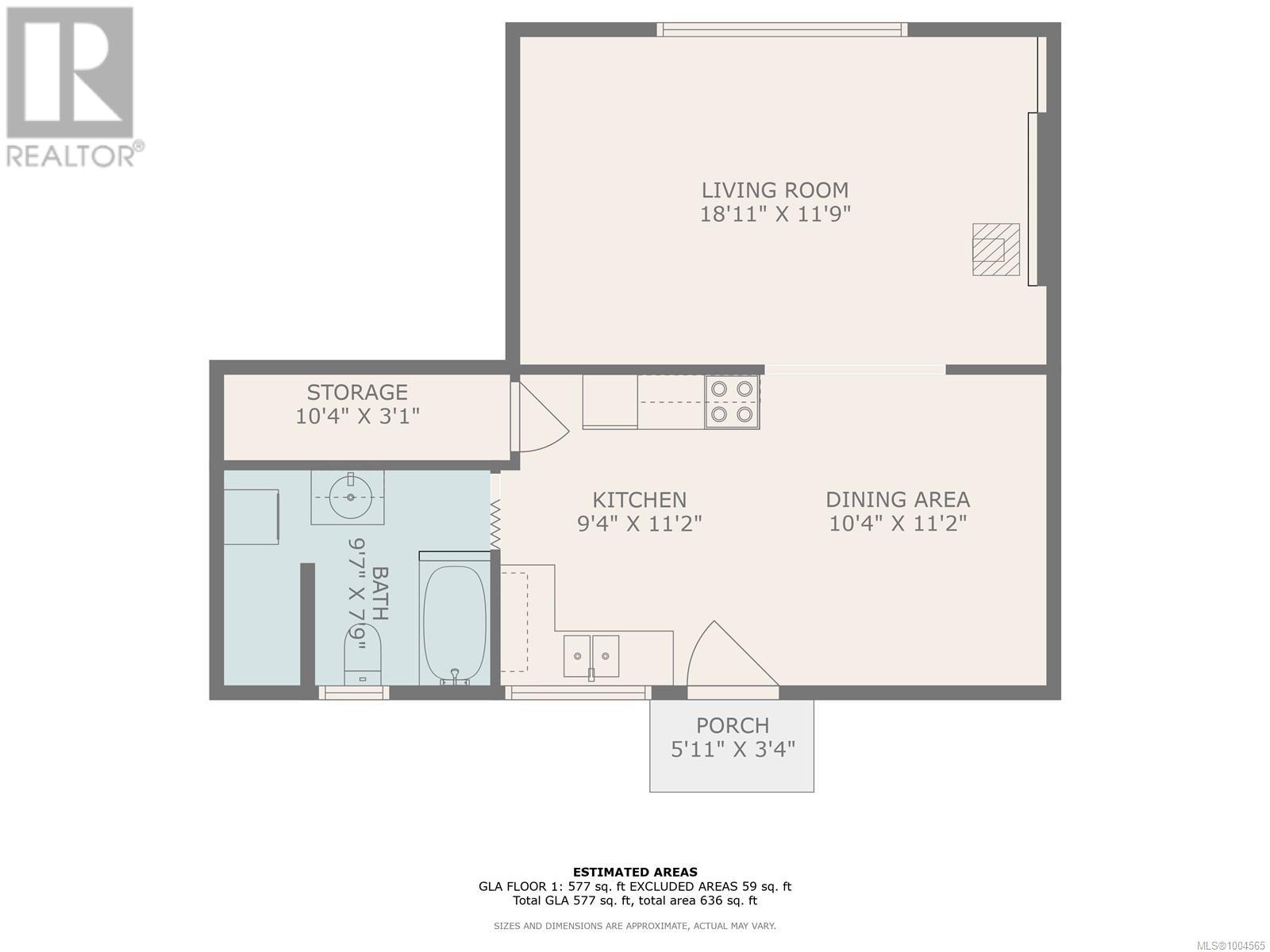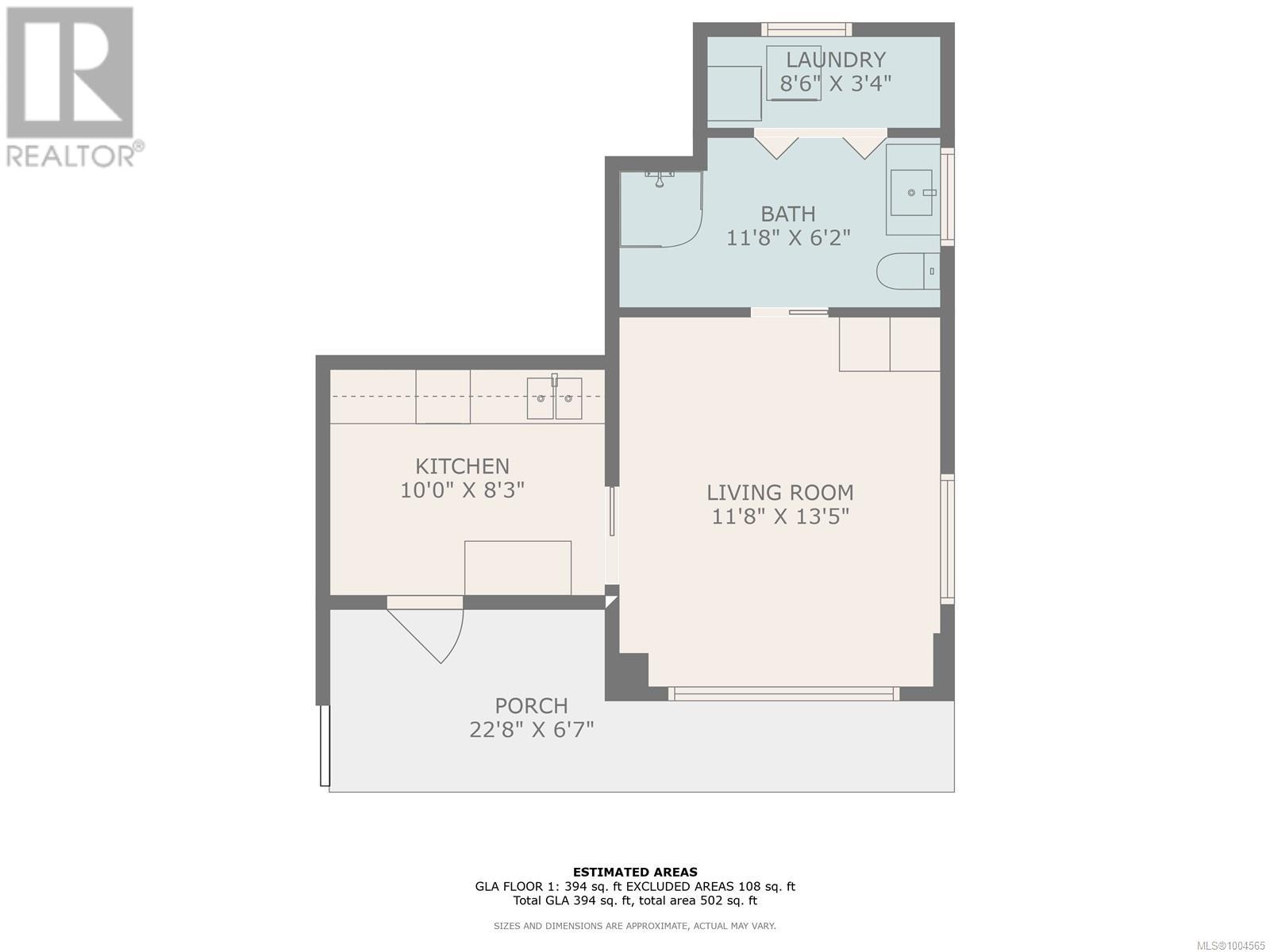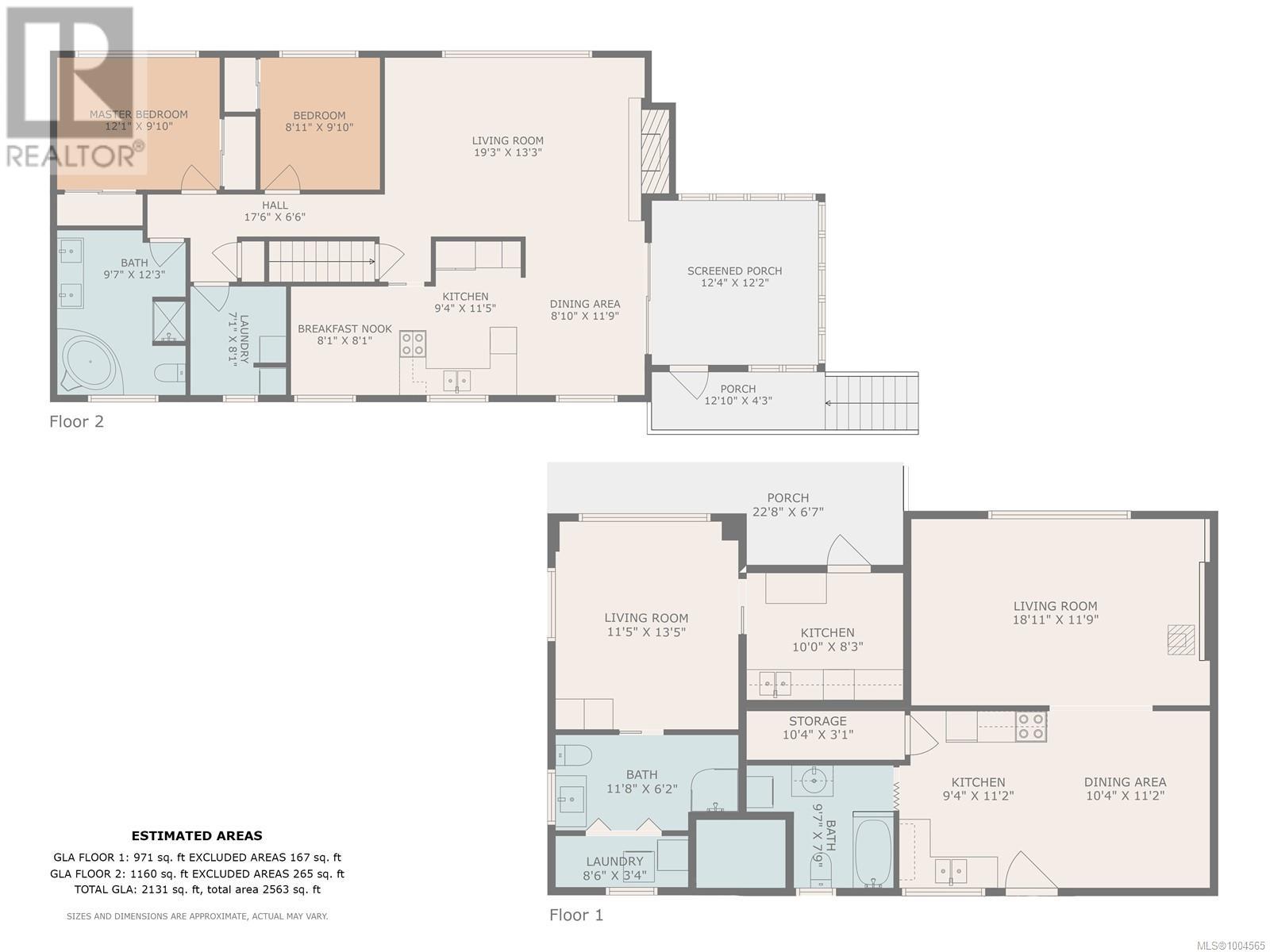2 Bedroom
3 Bathroom
2,131 ft2
Contemporary
Fireplace
See Remarks
Heat Pump
$644,000
COURT DATE OCTOBER 29TH 2025 9:45 AM at NANAIMO Courthouse Accepted offer price $630,000 Please reach out to the Listing Agent for further details if needed. (id:46156)
Property Details
|
MLS® Number
|
1004565 |
|
Property Type
|
Single Family |
|
Neigbourhood
|
Courtenay South |
|
Features
|
Other |
|
Parking Space Total
|
3 |
|
Plan
|
Vip1478 |
Building
|
Bathroom Total
|
3 |
|
Bedrooms Total
|
2 |
|
Architectural Style
|
Contemporary |
|
Constructed Date
|
1963 |
|
Cooling Type
|
See Remarks |
|
Fireplace Present
|
Yes |
|
Fireplace Total
|
1 |
|
Heating Type
|
Heat Pump |
|
Size Interior
|
2,131 Ft2 |
|
Total Finished Area
|
2131 Sqft |
|
Type
|
House |
Parking
Land
|
Acreage
|
No |
|
Size Irregular
|
10890 |
|
Size Total
|
10890 Sqft |
|
Size Total Text
|
10890 Sqft |
|
Zoning Description
|
R-1 |
|
Zoning Type
|
Residential |
Rooms
| Level |
Type |
Length |
Width |
Dimensions |
|
Lower Level |
Living Room |
|
|
18'11 x 11'9 |
|
Lower Level |
Dining Room |
|
|
10'4 x 11'2 |
|
Lower Level |
Kitchen |
|
|
9'4 x 11'2 |
|
Lower Level |
Storage |
|
|
10'4 x 3'1 |
|
Lower Level |
Bathroom |
|
|
9'7 x 7'9 |
|
Lower Level |
Porch |
|
|
22'8 x 6'7 |
|
Lower Level |
Living Room |
|
|
11'5 x 13'5 |
|
Lower Level |
Kitchen |
|
|
10'0 x 8'3 |
|
Lower Level |
Bathroom |
|
|
11'8 x 6'2 |
|
Lower Level |
Laundry Room |
|
|
8'6 x 3'4 |
|
Main Level |
Living Room |
|
|
19'3 x 13'3 |
|
Main Level |
Bathroom |
|
|
9'7 x 12'3 |
|
Main Level |
Laundry Room |
|
|
7'1 x 8'1 |
|
Main Level |
Dining Nook |
|
|
8'1 x 8'1 |
|
Main Level |
Kitchen |
|
|
9'4 x 11'5 |
|
Main Level |
Dining Room |
|
|
8'10 x 11'9 |
|
Main Level |
Porch |
|
|
12'4 x 12'2 |
|
Main Level |
Porch |
|
|
12'10 x 4'3 |
|
Main Level |
Bedroom |
|
|
8'11 x 9'10 |
|
Main Level |
Primary Bedroom |
|
|
12'1 x 9'10 |
https://www.realtor.ca/real-estate/28527233/3871-warren-ave-royston-courtenay-south


