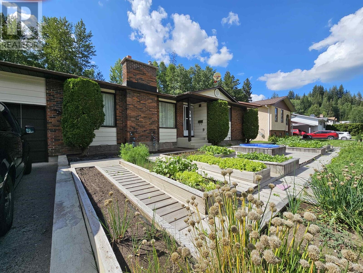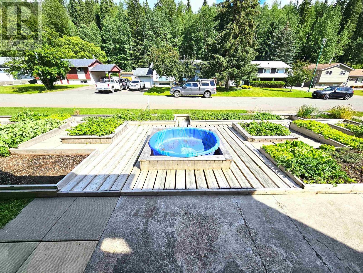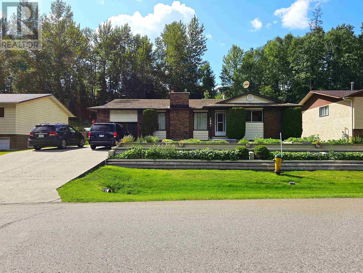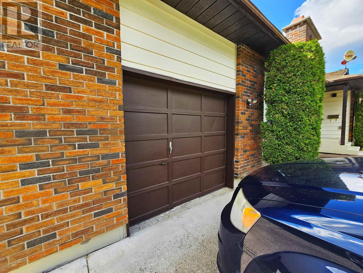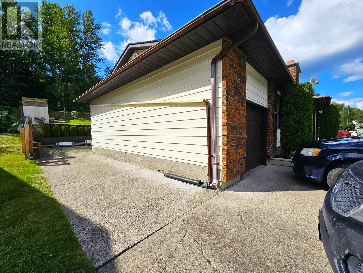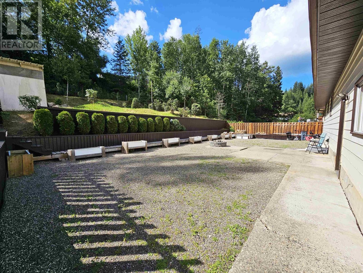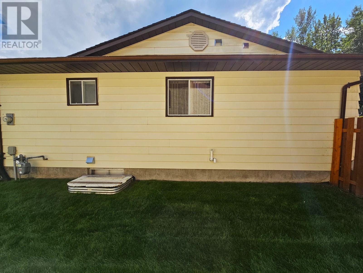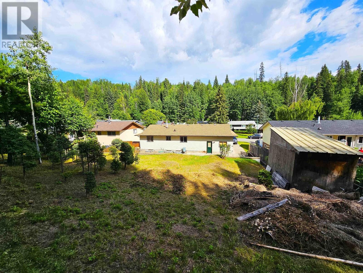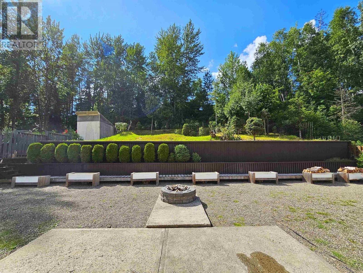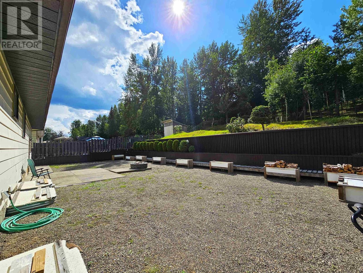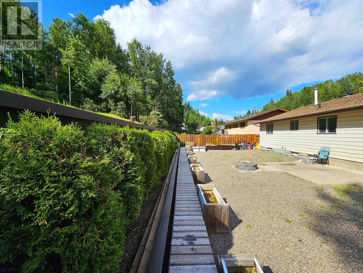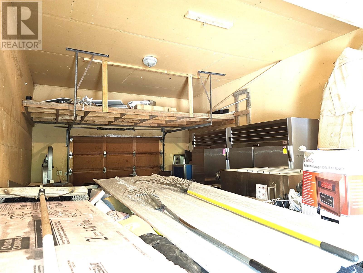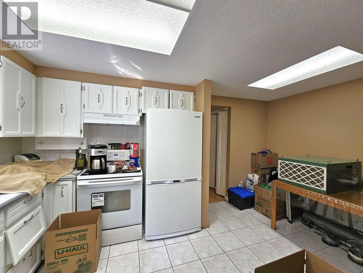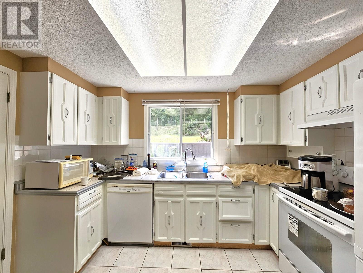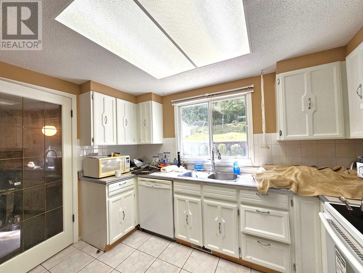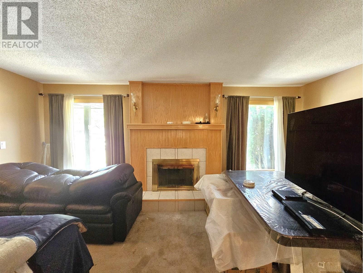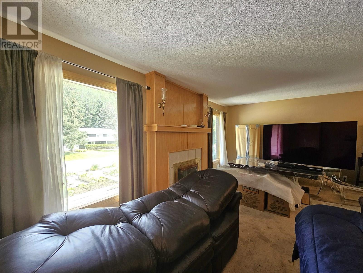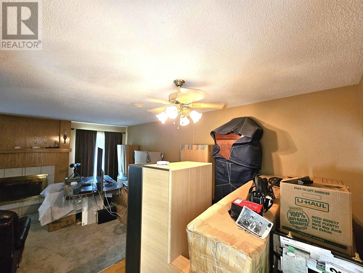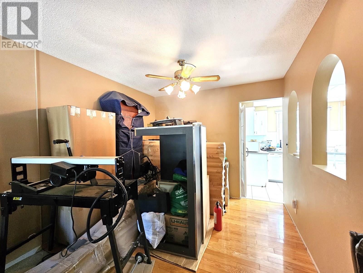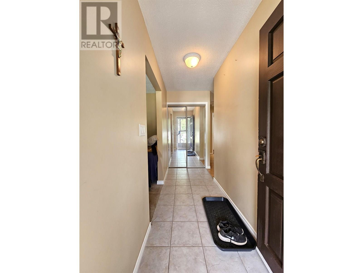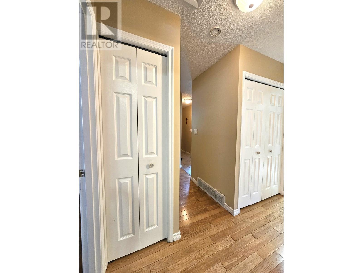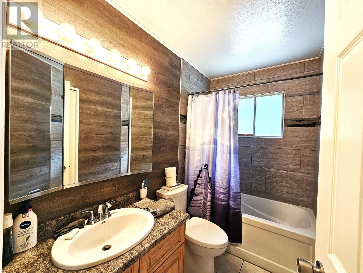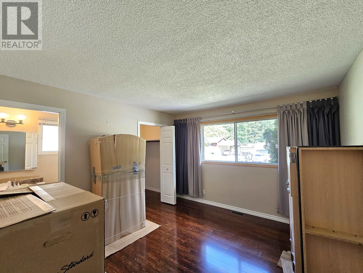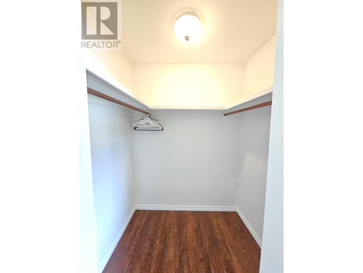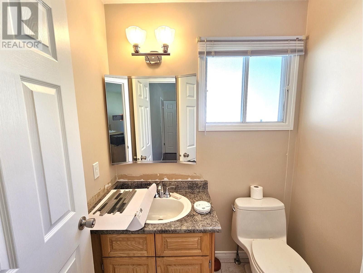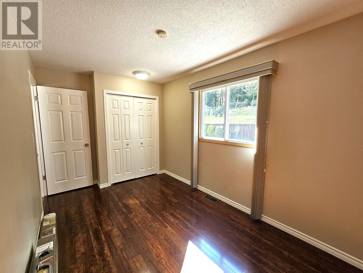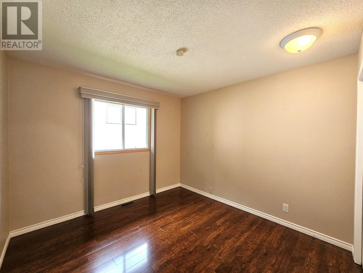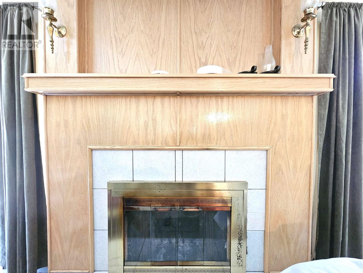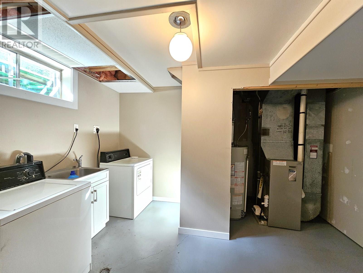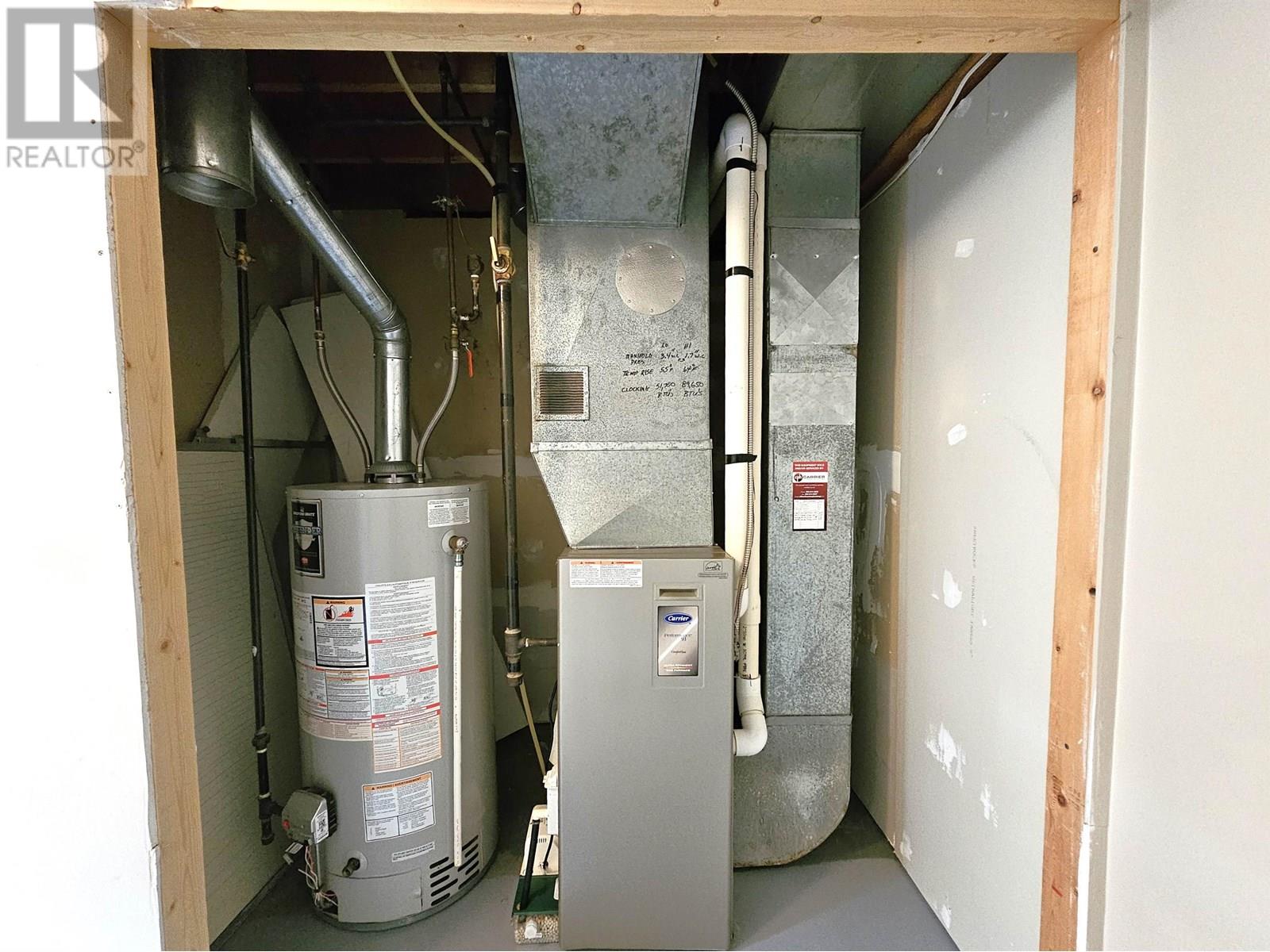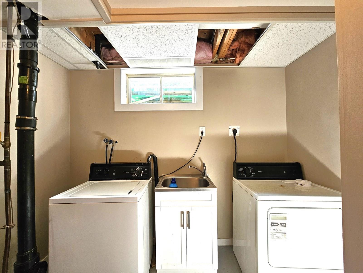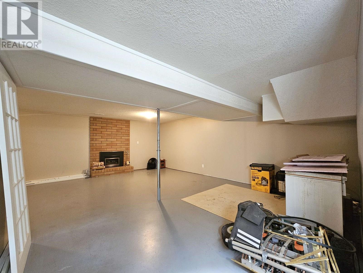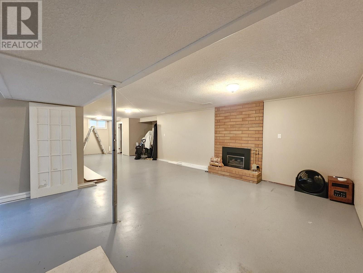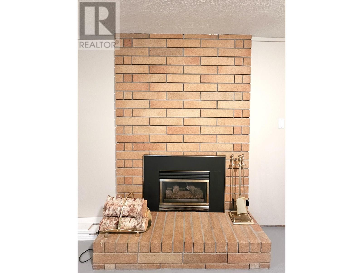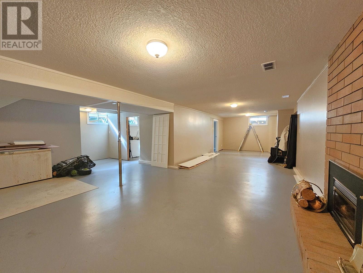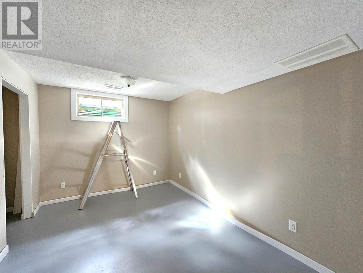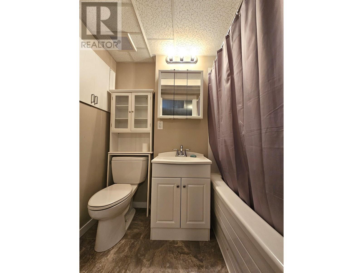4 Bedroom
3 Bathroom
2,370 ft2
Fireplace
Forced Air
$515,000
Discover potential in this home, in a great family oriented neighborhood. The house has renovated bedrooms, bathrooms, and a large, open basement rec room. Some renos still need finishing, offering room to customize. Well constructed gardens have wooden walkways, plus concrete and metal retaining walls. The pea gravel in the backyard entertainment zone boasts excellent drainage, minimal lawn maintenance, a full yard width bench and firepit. The huge garage offers ample storage and potential for a larger door and 2 small cars. Bonus features: laundry chute, walk-in closet, R51 ceiling insulation, concrete driveway. Close to bus stop, recreation and Clearwood Park. Backyard access by concrete RV parking. Potential for secondary dwelling with garage in back or an inlaw suite. (id:46156)
Property Details
|
MLS® Number
|
R3029304 |
|
Property Type
|
Single Family |
|
Storage Type
|
Storage |
|
Structure
|
Workshop |
Building
|
Bathroom Total
|
3 |
|
Bedrooms Total
|
4 |
|
Appliances
|
Washer, Dryer, Refrigerator, Stove, Dishwasher |
|
Basement Development
|
Partially Finished |
|
Basement Type
|
Full (partially Finished) |
|
Constructed Date
|
1977 |
|
Construction Style Attachment
|
Detached |
|
Fireplace Present
|
Yes |
|
Fireplace Total
|
2 |
|
Fixture
|
Drapes/window Coverings |
|
Foundation Type
|
Concrete Perimeter |
|
Heating Fuel
|
Natural Gas, Wood |
|
Heating Type
|
Forced Air |
|
Roof Material
|
Asphalt Shingle |
|
Roof Style
|
Conventional |
|
Stories Total
|
2 |
|
Size Interior
|
2,370 Ft2 |
|
Total Finished Area
|
2370 Sqft |
|
Type
|
House |
|
Utility Water
|
Municipal Water |
Parking
Land
|
Acreage
|
No |
|
Size Irregular
|
11733 |
|
Size Total
|
11733 Sqft |
|
Size Total Text
|
11733 Sqft |
Rooms
| Level |
Type |
Length |
Width |
Dimensions |
|
Basement |
Utility Room |
7 ft ,2 in |
4 ft ,1 in |
7 ft ,2 in x 4 ft ,1 in |
|
Basement |
Living Room |
22 ft ,1 in |
16 ft ,4 in |
22 ft ,1 in x 16 ft ,4 in |
|
Basement |
Recreational, Games Room |
37 ft ,1 in |
12 ft ,8 in |
37 ft ,1 in x 12 ft ,8 in |
|
Basement |
Bedroom 2 |
12 ft ,9 in |
9 ft ,4 in |
12 ft ,9 in x 9 ft ,4 in |
|
Basement |
Dining Nook |
7 ft ,3 in |
3 ft ,6 in |
7 ft ,3 in x 3 ft ,6 in |
|
Basement |
Storage |
8 ft |
3 ft |
8 ft x 3 ft |
|
Main Level |
Laundry Room |
9 ft ,4 in |
6 ft ,2 in |
9 ft ,4 in x 6 ft ,2 in |
|
Main Level |
Kitchen |
14 ft ,1 in |
11 ft ,2 in |
14 ft ,1 in x 11 ft ,2 in |
|
Main Level |
Bedroom 3 |
12 ft ,9 in |
8 ft ,3 in |
12 ft ,9 in x 8 ft ,3 in |
|
Main Level |
Foyer |
11 ft ,1 in |
3 ft ,1 in |
11 ft ,1 in x 3 ft ,1 in |
|
Main Level |
Living Room |
18 ft ,3 in |
11 ft ,1 in |
18 ft ,3 in x 11 ft ,1 in |
|
Main Level |
Dining Room |
9 ft ,7 in |
8 ft |
9 ft ,7 in x 8 ft |
|
Main Level |
Bedroom 4 |
12 ft |
11 ft ,4 in |
12 ft x 11 ft ,4 in |
|
Main Level |
Other |
5 ft ,1 in |
4 ft ,6 in |
5 ft ,1 in x 4 ft ,6 in |
|
Main Level |
Bedroom 5 |
10 ft ,5 in |
10 ft ,4 in |
10 ft ,5 in x 10 ft ,4 in |
https://www.realtor.ca/real-estate/28635365/3881-bellamy-road-mount-alder





