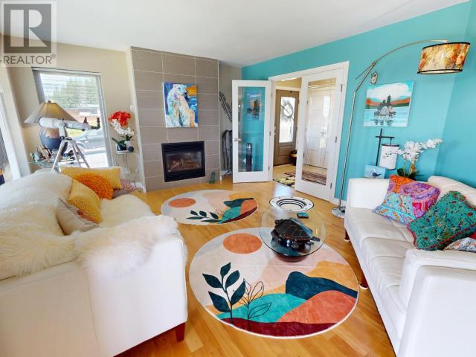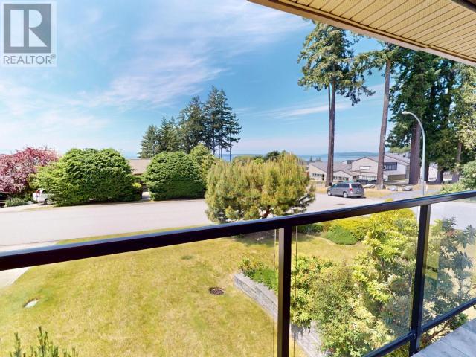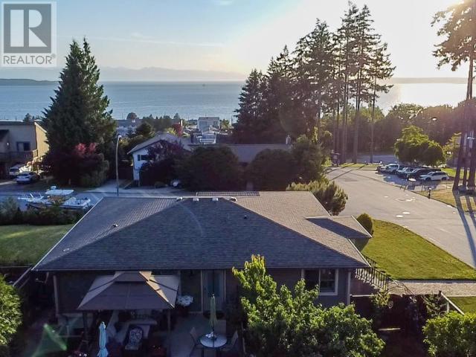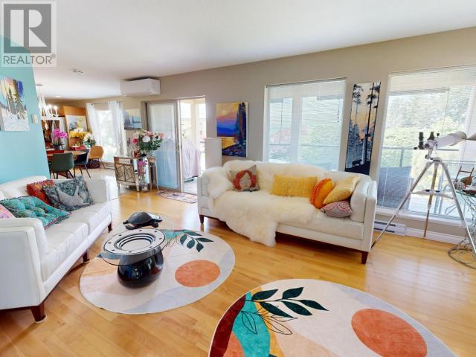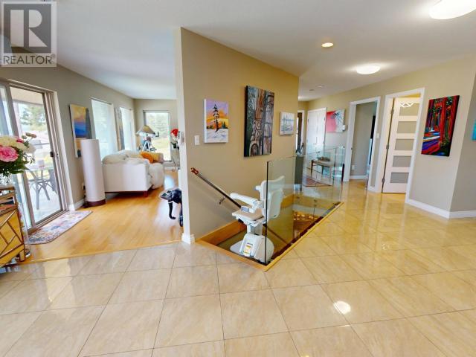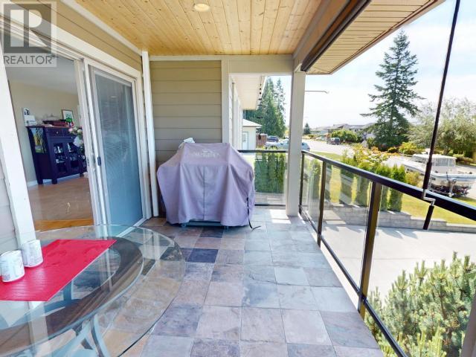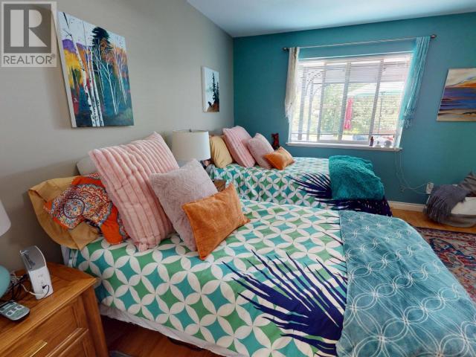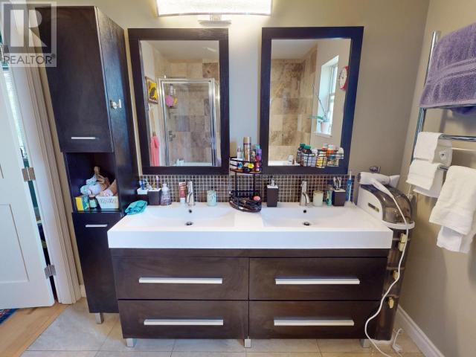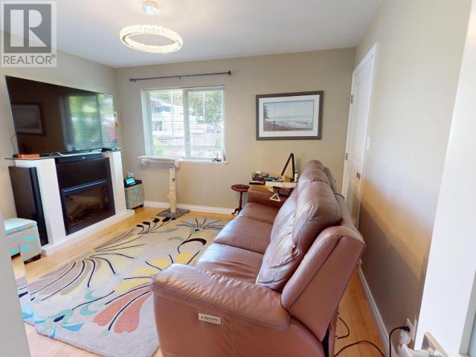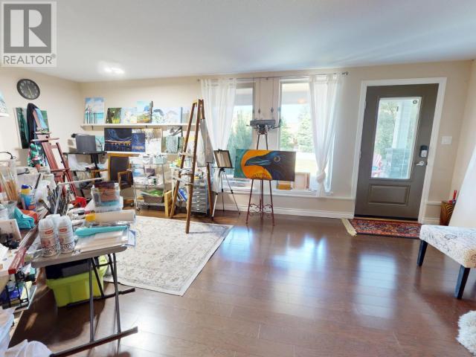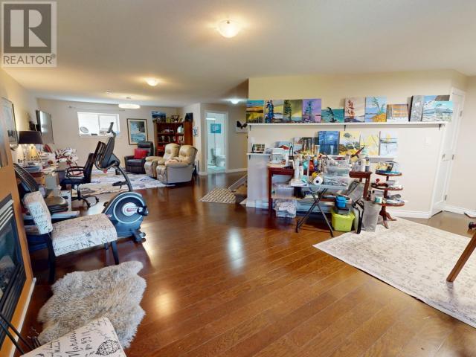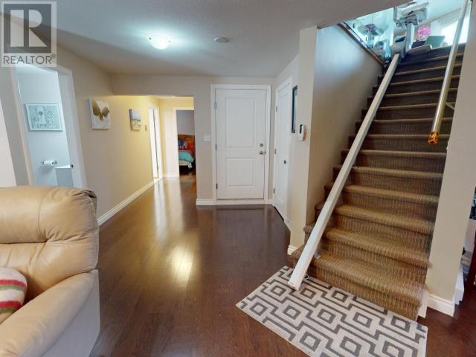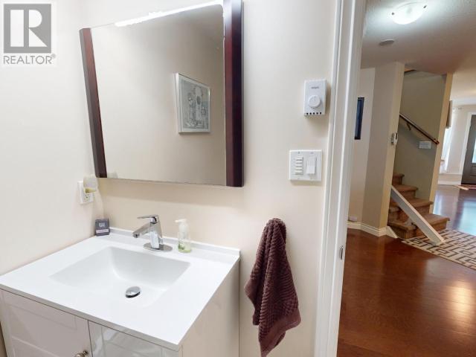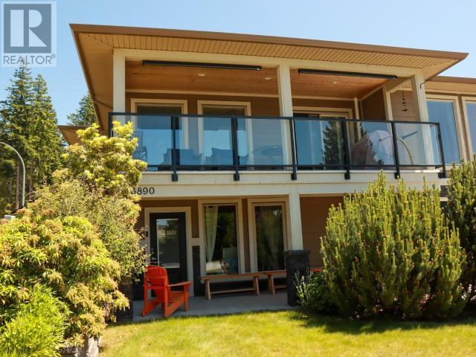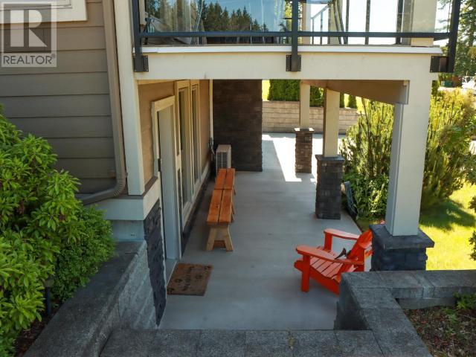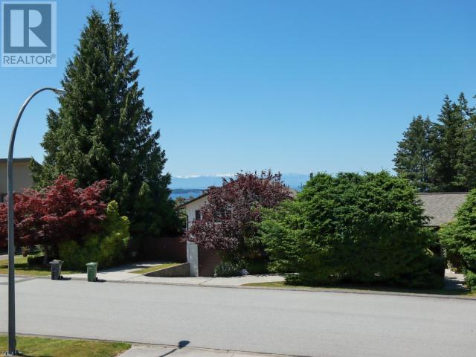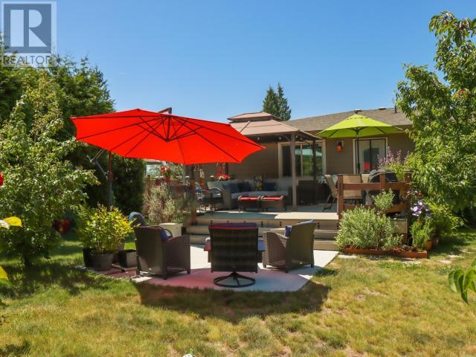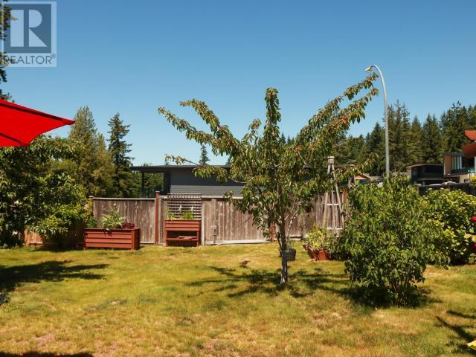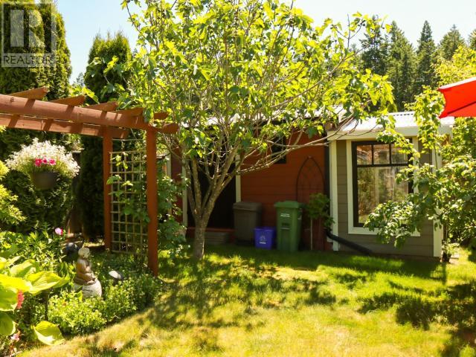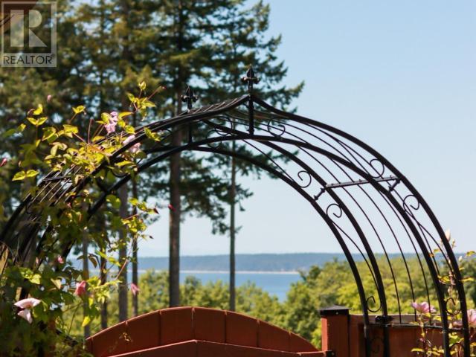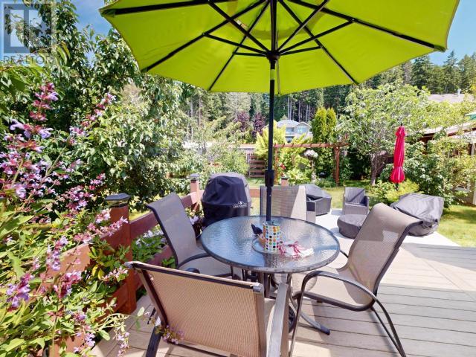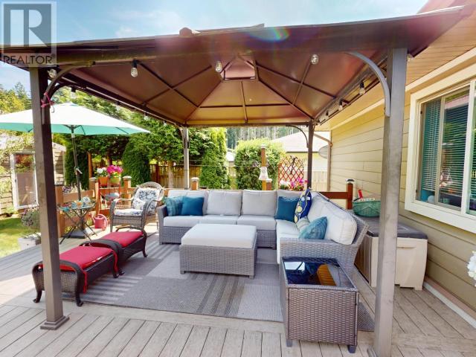3 Bedroom
3 Bathroom
2,278 ft2
Fireplace
Heat Pump, Ductless
Baseboard Heaters
Garden Area
$929,900
OCEAN VIEW ELEGANCE - Located on a corner lot in a sought-after neighbourhood, this level-entry ocean view home offers the layout and high-quality finishes you've been searching for. The open-concept main floor boasts a spacious kitchen with maple cabinets, granite countertops, stainless steel appliances, an eat-up island, and plenty of prep and storage space. Relax by the gas fireplace in the bright living room or enjoy the view from the expansive tiled front deck. The ductless heat pump provides additional comfort year-round. The generously sized primary bedroom features a walk-in closet and a luxurious six-piece ensuite. The walk-out basement provides ample space for guests, projects or recreation. The meticulously landscaped yard includes numerous fruit trees, two patio areas, and garden sheds. With elegant finishes and a thoughtfully designed floor plan in an unbeatable location, this home has it all. Call today for more info or to book your own private viewing. (id:46156)
Property Details
|
MLS® Number
|
19053 |
|
Property Type
|
Single Family |
|
Amenities Near By
|
Shopping, Golf Course |
|
Community Features
|
Adult Oriented |
|
Features
|
Central Location, Southern Exposure |
|
Road Type
|
Paved Road |
|
View Type
|
Ocean View |
Building
|
Bathroom Total
|
3 |
|
Bedrooms Total
|
3 |
|
Appliances
|
Central Vacuum |
|
Constructed Date
|
2014 |
|
Construction Style Attachment
|
Detached |
|
Cooling Type
|
Heat Pump, Ductless |
|
Fireplace Fuel
|
Gas |
|
Fireplace Present
|
Yes |
|
Fireplace Type
|
Conventional |
|
Heating Fuel
|
Electric, Natural Gas |
|
Heating Type
|
Baseboard Heaters |
|
Size Interior
|
2,278 Ft2 |
|
Type
|
House |
Parking
Land
|
Access Type
|
Easy Access |
|
Acreage
|
No |
|
Fence Type
|
Fence |
|
Land Amenities
|
Shopping, Golf Course |
|
Landscape Features
|
Garden Area |
|
Size Frontage
|
65 Ft |
|
Size Irregular
|
7884 |
|
Size Total
|
7884 Sqft |
|
Size Total Text
|
7884 Sqft |
Rooms
| Level |
Type |
Length |
Width |
Dimensions |
|
Basement |
Foyer |
8 ft |
11 ft |
8 ft x 11 ft |
|
Basement |
Living Room |
20 ft |
13 ft |
20 ft x 13 ft |
|
Basement |
3pc Bathroom |
|
|
Measurements not available |
|
Basement |
Bedroom |
12 ft |
15 ft |
12 ft x 15 ft |
|
Basement |
Den |
12 ft |
11 ft |
12 ft x 11 ft |
|
Basement |
Workshop |
9 ft |
7 ft |
9 ft x 7 ft |
|
Main Level |
Foyer |
12 ft |
7 ft |
12 ft x 7 ft |
|
Main Level |
Living Room |
19 ft |
13 ft |
19 ft x 13 ft |
|
Main Level |
Dining Room |
12 ft |
11 ft |
12 ft x 11 ft |
|
Main Level |
Kitchen |
16 ft |
11 ft |
16 ft x 11 ft |
|
Main Level |
Primary Bedroom |
15 ft |
12 ft |
15 ft x 12 ft |
|
Main Level |
4pc Bathroom |
|
|
Measurements not available |
|
Main Level |
Bedroom |
12 ft |
13 ft |
12 ft x 13 ft |
|
Main Level |
6pc Ensuite Bath |
|
|
Measurements not available |
https://www.realtor.ca/real-estate/28449445/3890-ontario-ave-powell-river




