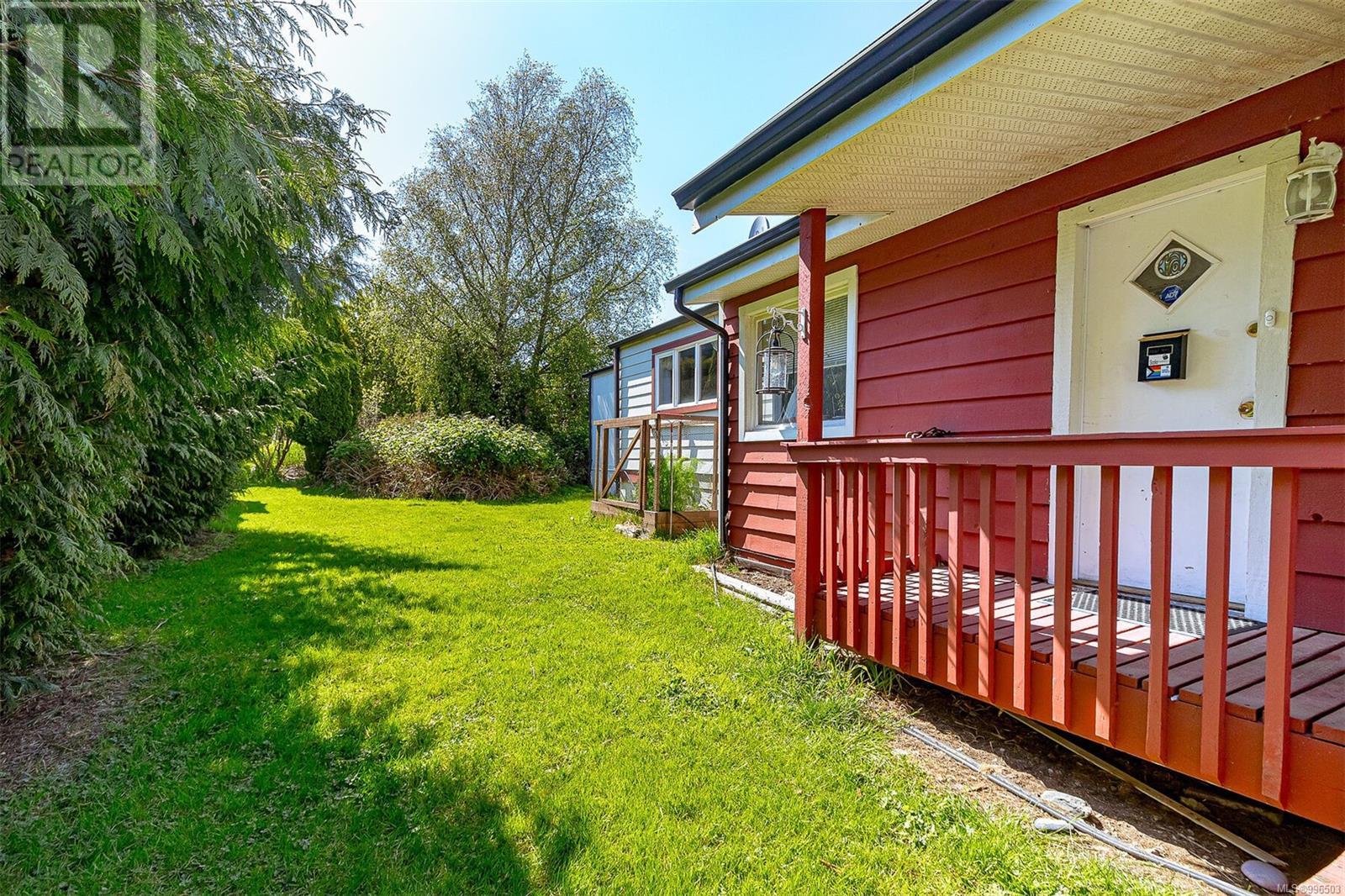3 Bedroom
2 Bathroom
1,373 ft2
Fireplace
Air Conditioned
Baseboard Heaters, Heat Pump
$349,900Maintenance,
$600 Monthly
Seize the Opportunity to OWN with this Affordable Eco Friendly Family Home! This 1,373 sq.ft. unit offers 3 bedrooms + den & 2 updated bathrooms in the family friendly & centrally located Maple Ridge Estates. Features galley style kitchen w/ appliances. Large & open living room boasts cozy woodstove & new heat pump for efficient & affordable heating/air conditioning. Open in-line dining perfect is for entertaining! Primary bdrm w/ updated 3-piece ensuite bath & walk in closet. Upgrades include cost efficient solar panels, new exterior doors & most windows, covered gutters, skirting & HWT. Sunny deck overlooking greenspace & parkland. Flat yard space would be great for garden beds & offers huge blackberry source. Located at the end of a quiet no-through lane, which provides multiple parking spaces & privacy. Situated in a handy spot, walking distance to everything including schools, trails, transit & shopping. Get into home ownership! Book your private viewing today! Priced at 349,900 (id:46156)
Property Details
|
MLS® Number
|
996503 |
|
Property Type
|
Single Family |
|
Neigbourhood
|
Broomhill |
|
Community Name
|
Maple Ridge Estates MHP |
|
Community Features
|
Pets Allowed With Restrictions, Family Oriented |
|
Features
|
Central Location, Level Lot, Partially Cleared, Other, Rectangular |
|
Parking Space Total
|
2 |
Building
|
Bathroom Total
|
2 |
|
Bedrooms Total
|
3 |
|
Constructed Date
|
1979 |
|
Cooling Type
|
Air Conditioned |
|
Fireplace Present
|
Yes |
|
Fireplace Total
|
1 |
|
Heating Fuel
|
Electric, Wood |
|
Heating Type
|
Baseboard Heaters, Heat Pump |
|
Size Interior
|
1,373 Ft2 |
|
Total Finished Area
|
1373 Sqft |
|
Type
|
Manufactured Home |
Parking
Land
|
Access Type
|
Road Access |
|
Acreage
|
No |
|
Zoning Description
|
Mhp |
|
Zoning Type
|
Multi-family |
Rooms
| Level |
Type |
Length |
Width |
Dimensions |
|
Main Level |
Porch |
|
|
19' x 4' |
|
Main Level |
Bedroom |
|
|
10' x 13' |
|
Main Level |
Bathroom |
|
|
4-Piece |
|
Main Level |
Dining Room |
|
|
15' x 7' |
|
Main Level |
Living Room |
|
|
23' x 7' |
|
Main Level |
Kitchen |
|
|
11' x 8' |
|
Main Level |
Ensuite |
|
|
3-Piece |
|
Main Level |
Primary Bedroom |
|
|
11' x 13' |
|
Main Level |
Laundry Room |
|
|
6' x 5' |
|
Main Level |
Den |
|
|
10' x 9' |
|
Main Level |
Bedroom |
|
|
10' x 9' |
|
Main Level |
Entrance |
|
|
8' x 9' |
https://www.realtor.ca/real-estate/28212926/39-2206-church-rd-sooke-broomhill
























































