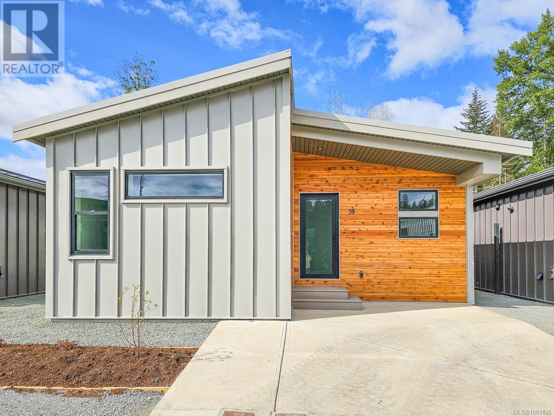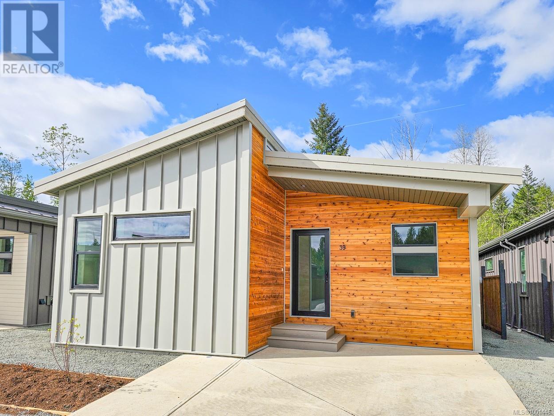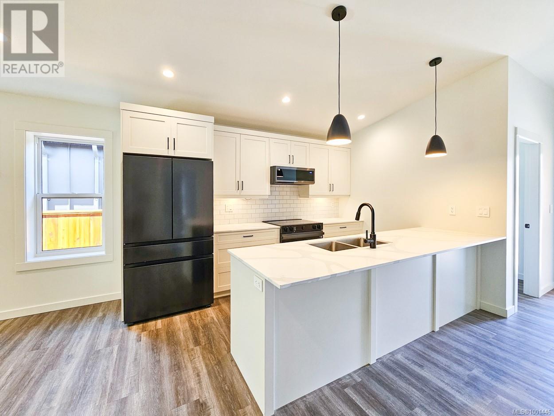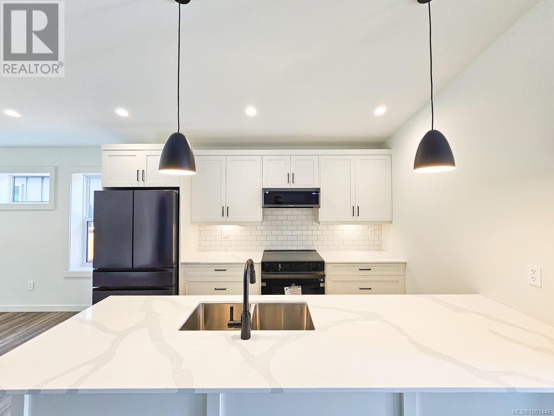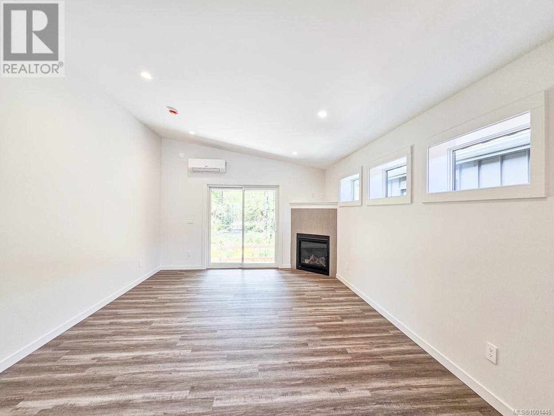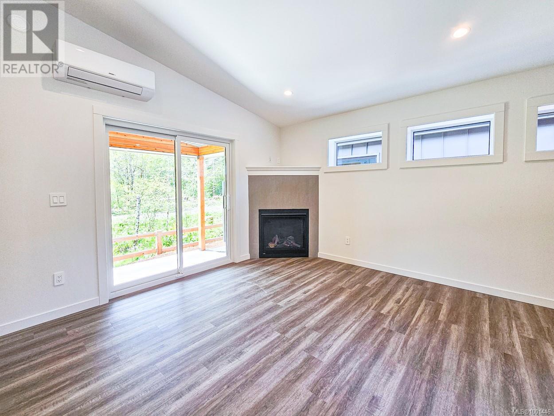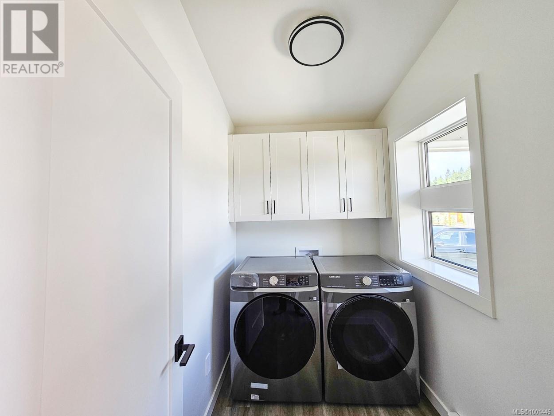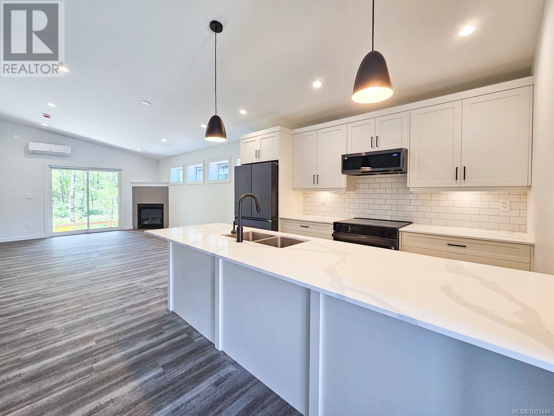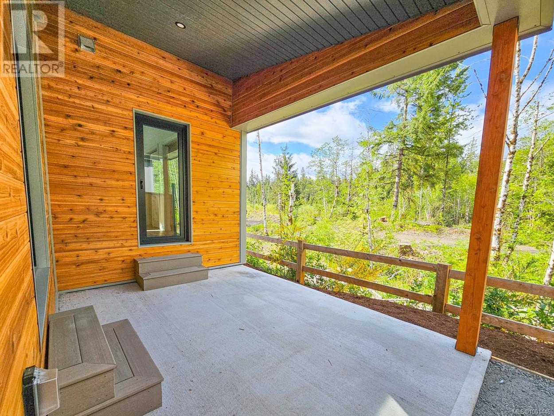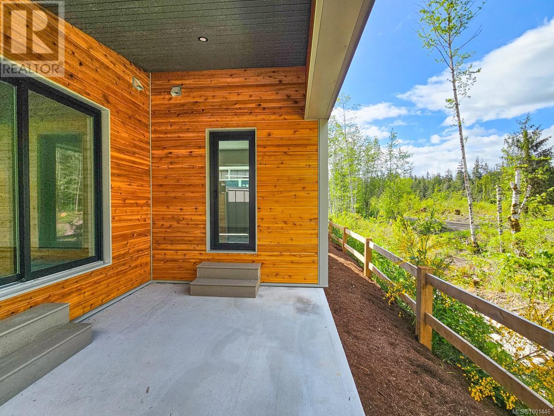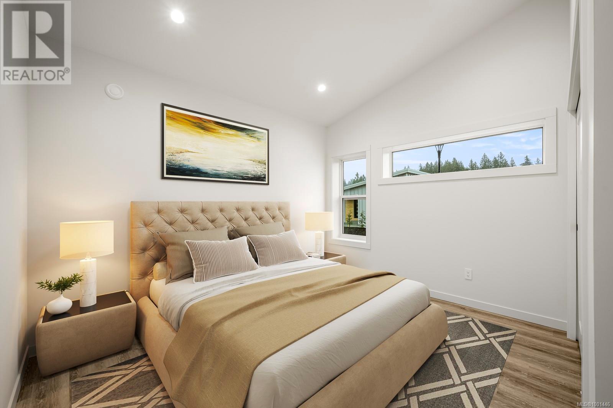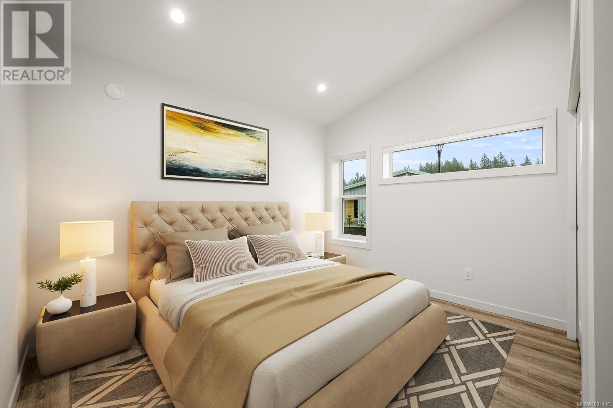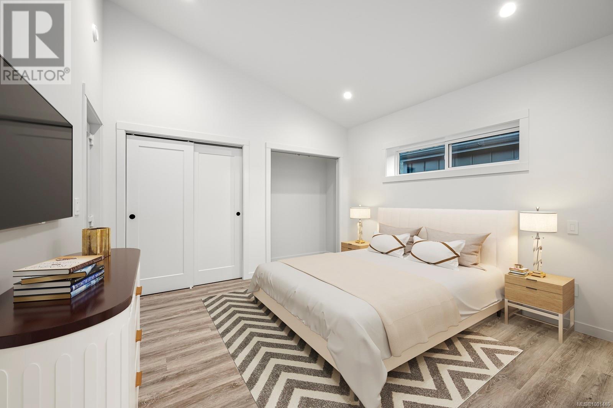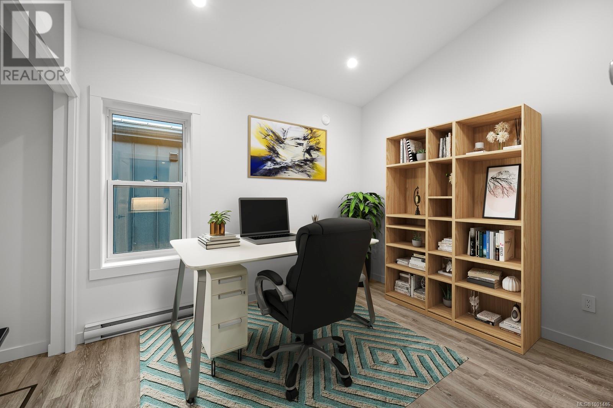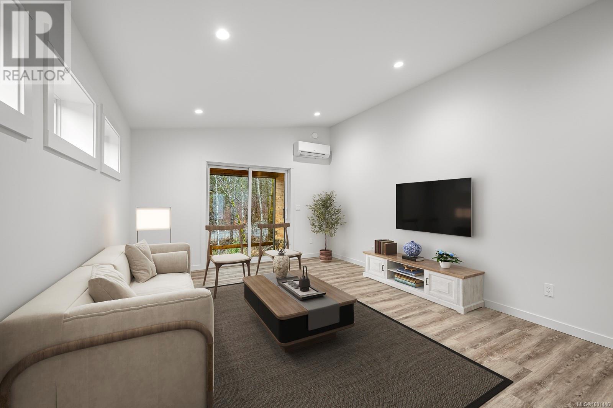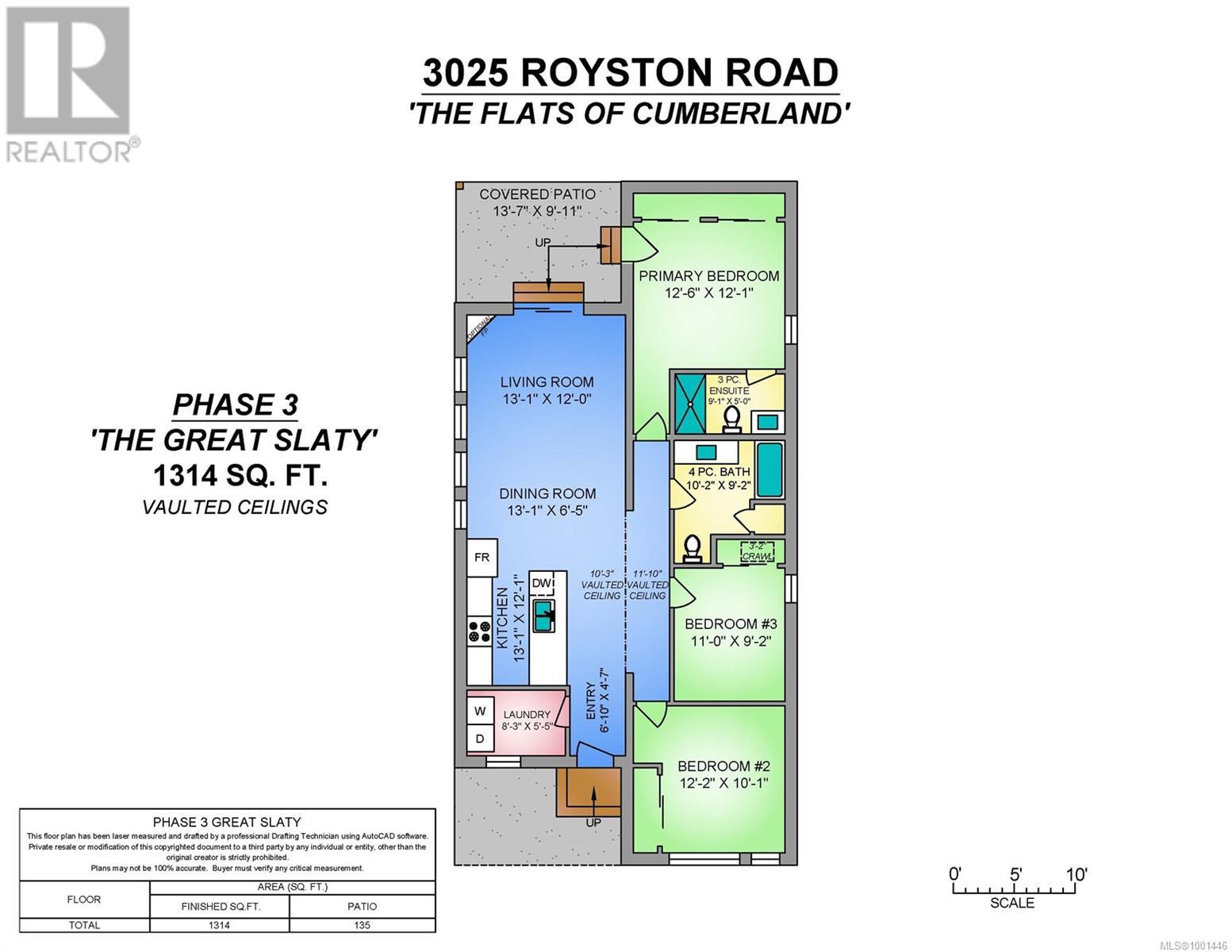3 Bedroom
2 Bathroom
1,314 ft2
Contemporary
Fireplace
Air Conditioned
Heat Pump
$547,325Maintenance,
$750 Monthly
New and Improved, the Great Slaty Is beautiful 3 bed 2 bath home offering incredible value. Spanning over 1,300 sq ft, you'll be impressed with the spacious layout, contemporary design and high end finishings. Turn-Key ready with full appliance package, quartz countertops, heat pump, black accent fixtures, upgraded square male shaker kitchen cabinets, large island and well-appointed laundry room with storage. The open concept kitchen-dining-living area is light and airy with soaring 12 ft vaulted ceilings, 4 windows a large double patio door, great views over the forest. This home is upgraded with a gas fireplace. The showstopper Is the 14'x 10' covered rear patio, perfect for relaxing with family and entertaining friends. With a metal frame, metal siding and metal roof, maintenance Is minimal. Enjoy the 12' thick walls, high energy performance and low running costs. GST applies (id:46156)
Property Details
|
MLS® Number
|
1001446 |
|
Property Type
|
Single Family |
|
Neigbourhood
|
Cumberland |
|
Community Features
|
Pets Allowed With Restrictions, Family Oriented |
|
Parking Space Total
|
2 |
|
Structure
|
Patio(s) |
Building
|
Bathroom Total
|
2 |
|
Bedrooms Total
|
3 |
|
Appliances
|
Dishwasher, Dryer, Oven - Electric, Refrigerator, Washer |
|
Architectural Style
|
Contemporary |
|
Constructed Date
|
2025 |
|
Cooling Type
|
Air Conditioned |
|
Fireplace Present
|
Yes |
|
Fireplace Total
|
1 |
|
Heating Fuel
|
Electric, Natural Gas |
|
Heating Type
|
Heat Pump |
|
Size Interior
|
1,314 Ft2 |
|
Total Finished Area
|
1314 Sqft |
|
Type
|
Manufactured Home |
Parking
Land
|
Acreage
|
No |
|
Size Irregular
|
3400 |
|
Size Total
|
3400 Sqft |
|
Size Total Text
|
3400 Sqft |
|
Zoning Description
|
Mhp-1 |
|
Zoning Type
|
Residential |
Rooms
| Level |
Type |
Length |
Width |
Dimensions |
|
Main Level |
Ensuite |
|
|
3-Piece |
|
Main Level |
Primary Bedroom |
12 ft |
12 ft |
12 ft x 12 ft |
|
Main Level |
Patio |
14 ft |
10 ft |
14 ft x 10 ft |
|
Main Level |
Bathroom |
|
|
4-Piece |
|
Main Level |
Bedroom |
11 ft |
9 ft |
11 ft x 9 ft |
|
Main Level |
Bedroom |
12 ft |
10 ft |
12 ft x 10 ft |
|
Main Level |
Living Room |
13 ft |
12 ft |
13 ft x 12 ft |
|
Main Level |
Dining Room |
13 ft |
6 ft |
13 ft x 6 ft |
|
Main Level |
Kitchen |
13 ft |
12 ft |
13 ft x 12 ft |
|
Main Level |
Laundry Room |
8 ft |
5 ft |
8 ft x 5 ft |
|
Main Level |
Entrance |
7 ft |
5 ft |
7 ft x 5 ft |
https://www.realtor.ca/real-estate/28378611/39-3025-royston-rd-cumberland-cumberland


