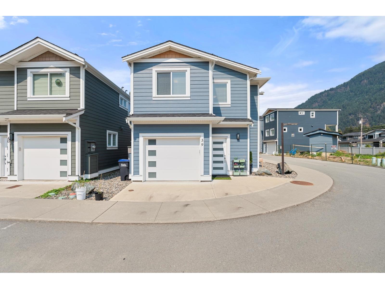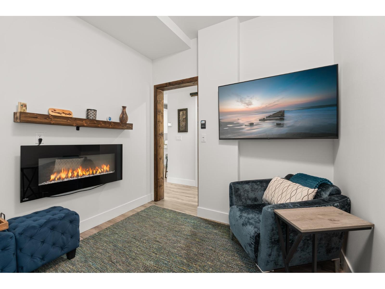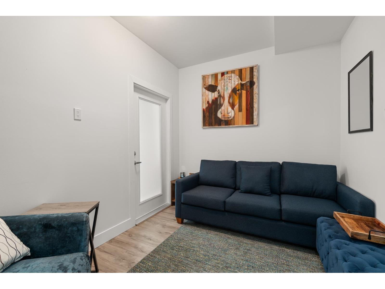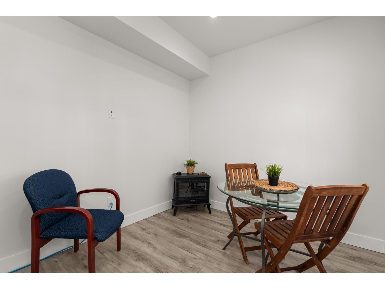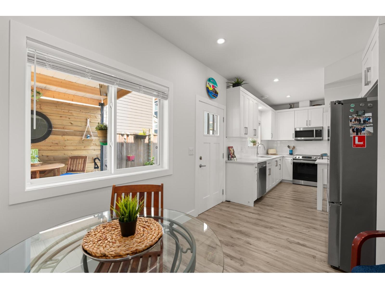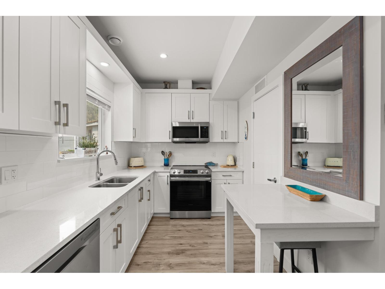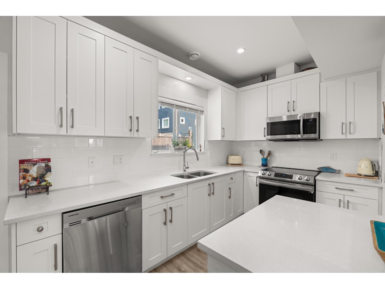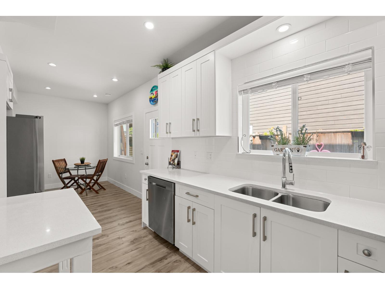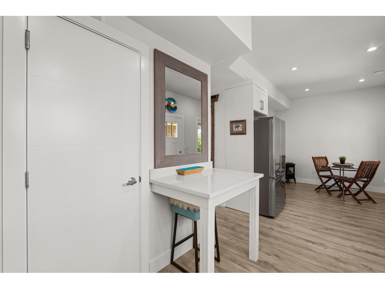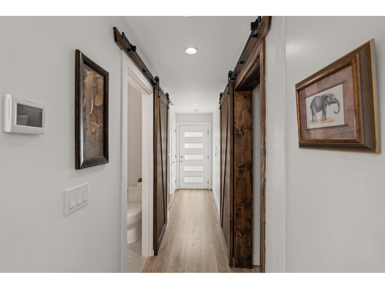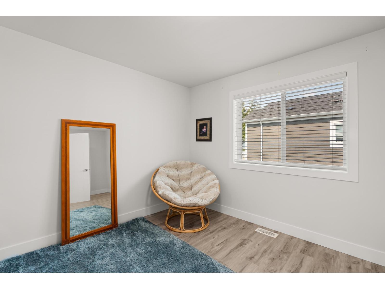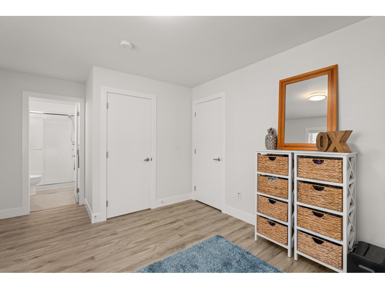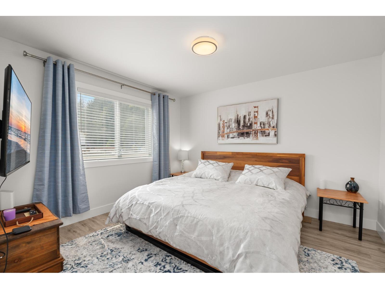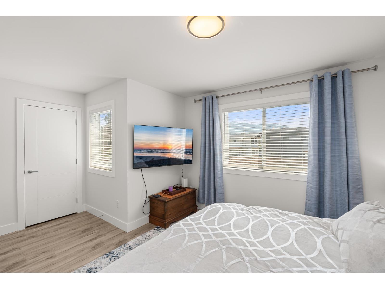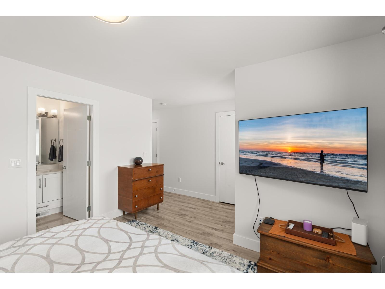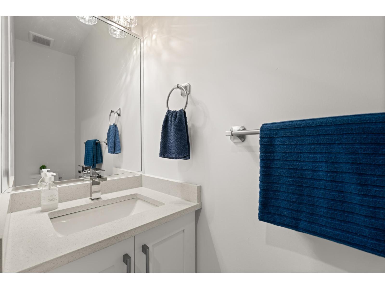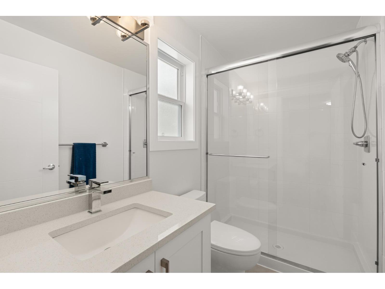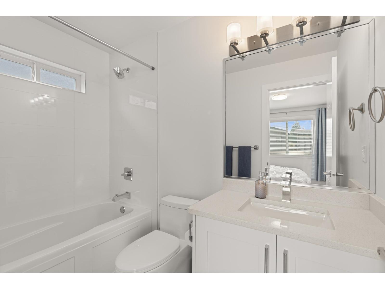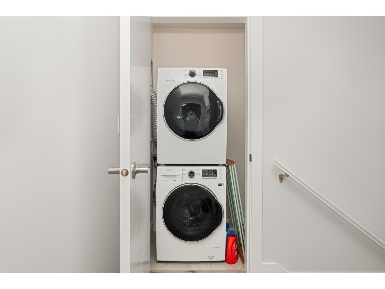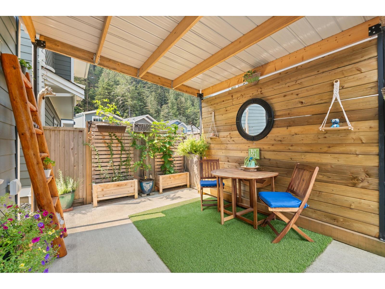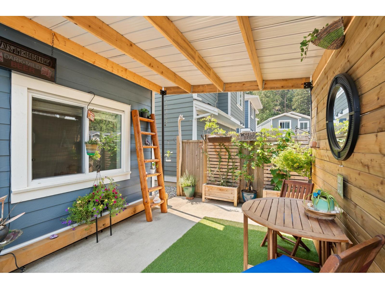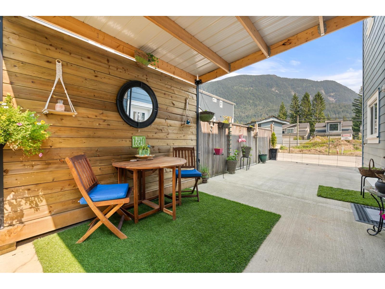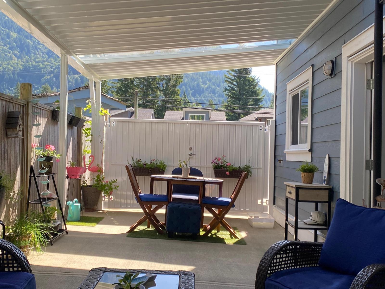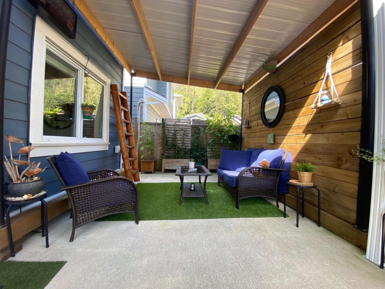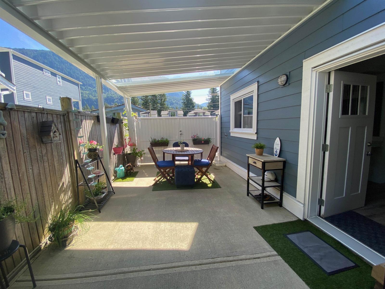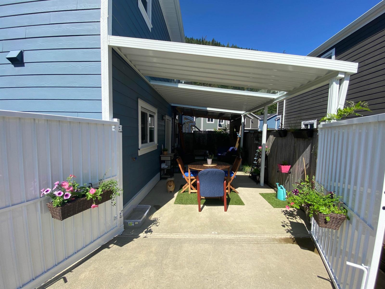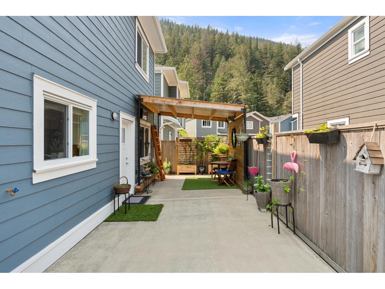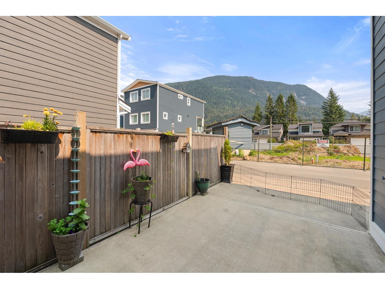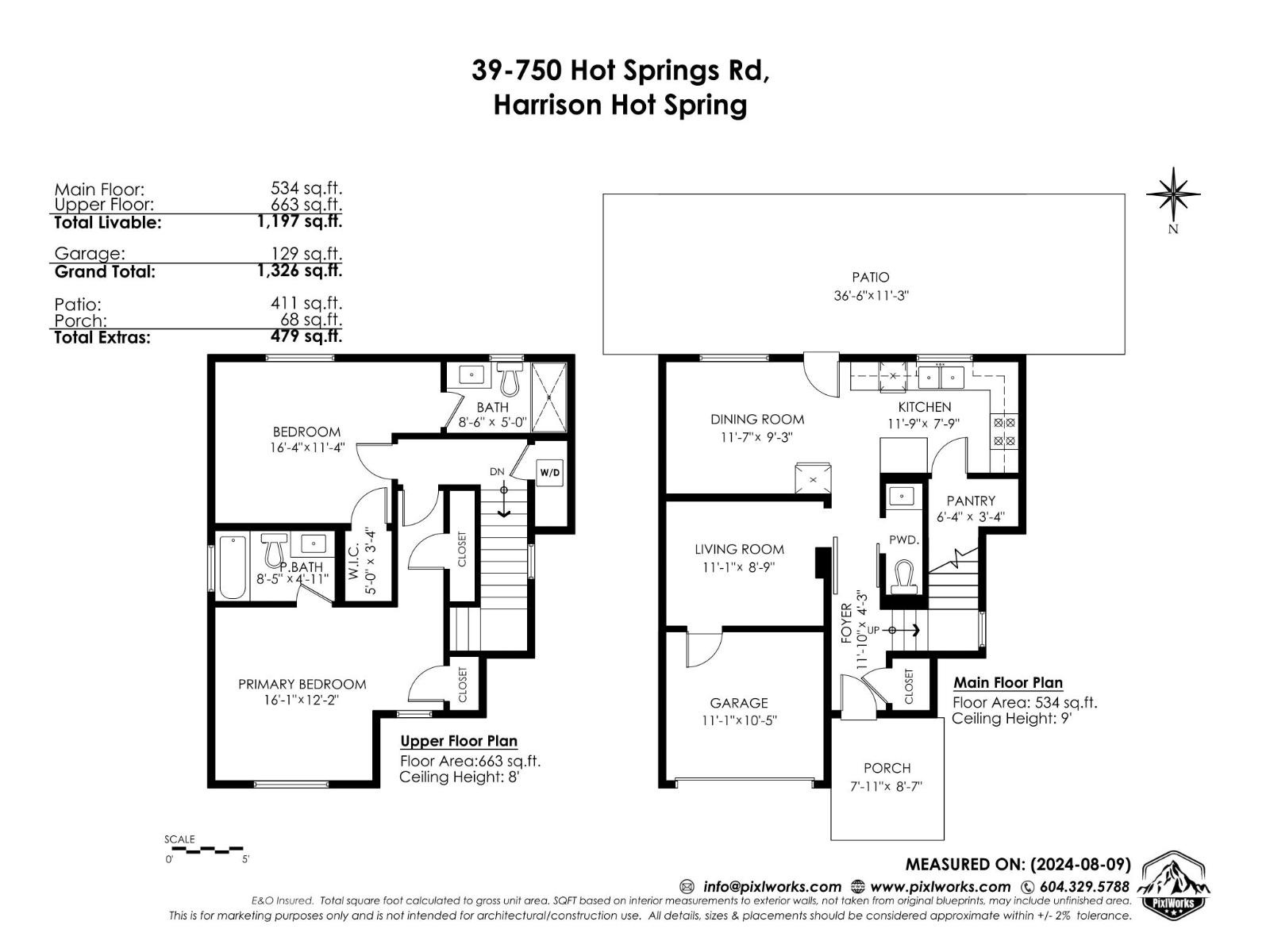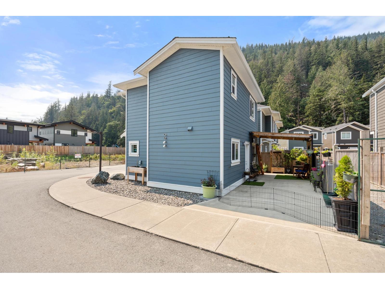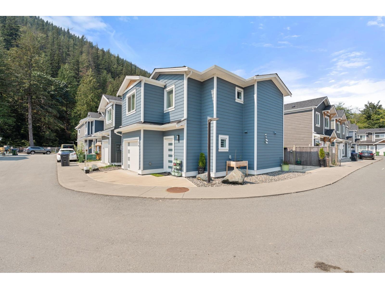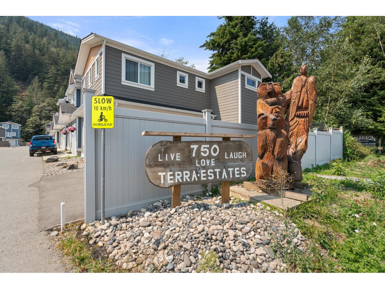2 Bedroom
3 Bathroom
1,326 ft2
Forced Air
$599,800
This investment, vacation, or family corner unit is now available! 2bed/2.5bath layout plan. 2 spacious masters both with ensuites. Excellent quality finishes throughout. Kitchen with modern stainless-steel appliances, custom white finish cabinets and bright quartz stone counters. All bathrooms have stylish tile floors and quartz stone counters. 9-foot ceilings on the main floor, quality laminate flooring throughout the entire home. Laundry on second floor. High efficiency furnace, hot water on demand, R.I for A/C. Fenced rear patio with natural gas BBQ connector. TWO car parking garage & uncovered. Pet friendly. Low strata fees! All within walking distance to Harrison Lake. Best price for new built detached home in Fraser Valley! (id:46156)
Property Details
|
MLS® Number
|
R3051210 |
|
Property Type
|
Single Family |
|
Structure
|
Clubhouse |
Building
|
Bathroom Total
|
3 |
|
Bedrooms Total
|
2 |
|
Appliances
|
Washer, Dryer, Refrigerator, Stove, Dishwasher |
|
Basement Type
|
None |
|
Constructed Date
|
2022 |
|
Construction Style Attachment
|
Detached |
|
Fire Protection
|
Smoke Detectors |
|
Fixture
|
Drapes/window Coverings |
|
Heating Fuel
|
Natural Gas |
|
Heating Type
|
Forced Air |
|
Stories Total
|
2 |
|
Size Interior
|
1,326 Ft2 |
|
Type
|
House |
Parking
Land
|
Acreage
|
No |
|
Size Depth
|
15 Ft |
|
Size Frontage
|
36 Ft ,1 In |
|
Size Irregular
|
1618.89 |
|
Size Total
|
1618.89 Sqft |
|
Size Total Text
|
1618.89 Sqft |
Rooms
| Level |
Type |
Length |
Width |
Dimensions |
|
Above |
Primary Bedroom |
16 ft ,3 in |
12 ft ,2 in |
16 ft ,3 in x 12 ft ,2 in |
|
Above |
Bedroom 2 |
16 ft ,3 in |
11 ft ,4 in |
16 ft ,3 in x 11 ft ,4 in |
|
Above |
Other |
5 ft |
3 ft ,4 in |
5 ft x 3 ft ,4 in |
|
Main Level |
Living Room |
11 ft ,3 in |
8 ft ,9 in |
11 ft ,3 in x 8 ft ,9 in |
|
Main Level |
Dining Room |
11 ft ,5 in |
9 ft ,3 in |
11 ft ,5 in x 9 ft ,3 in |
|
Main Level |
Kitchen |
11 ft ,7 in |
7 ft ,9 in |
11 ft ,7 in x 7 ft ,9 in |
|
Main Level |
Pantry |
6 ft ,3 in |
3 ft ,4 in |
6 ft ,3 in x 3 ft ,4 in |
|
Main Level |
Foyer |
11 ft ,8 in |
4 ft ,3 in |
11 ft ,8 in x 4 ft ,3 in |
|
Main Level |
Other |
11 ft ,3 in |
10 ft ,5 in |
11 ft ,3 in x 10 ft ,5 in |
https://www.realtor.ca/real-estate/28901771/39-750-hot-springs-road-harrison-hot-springs-harrison-hot-springs


