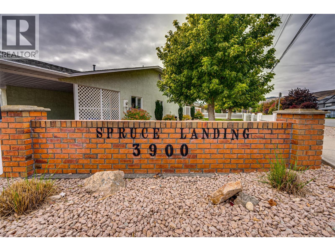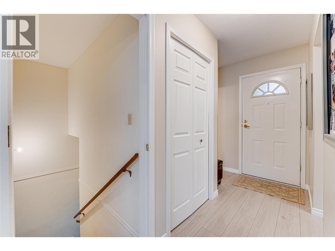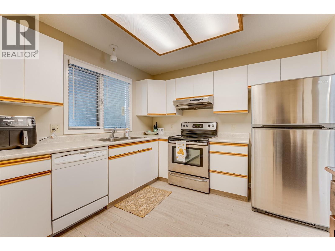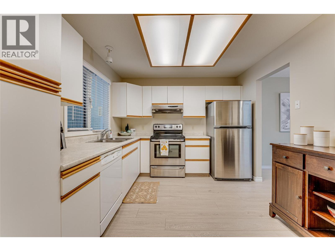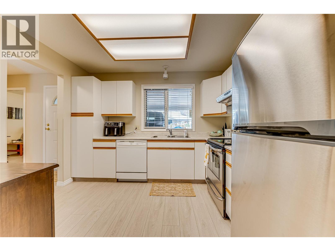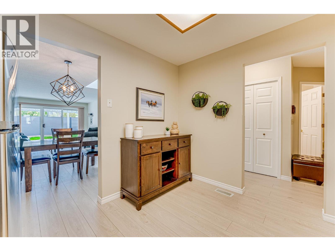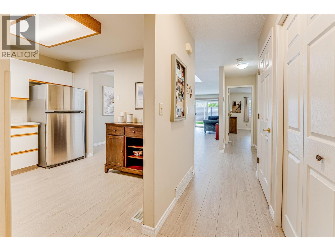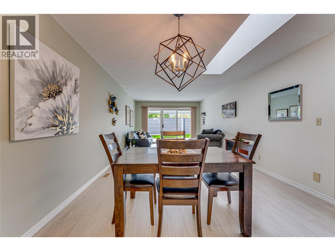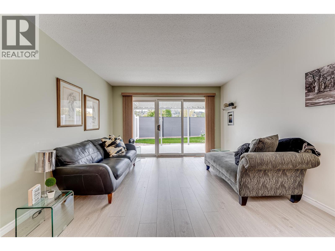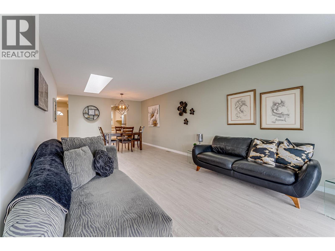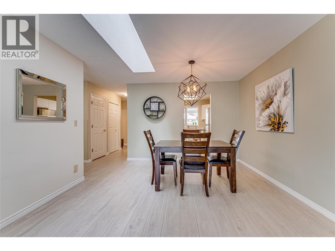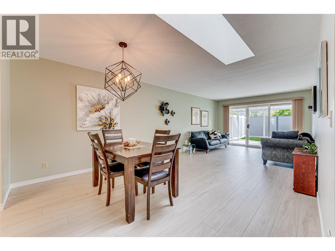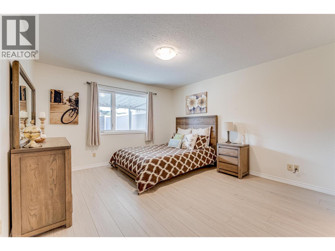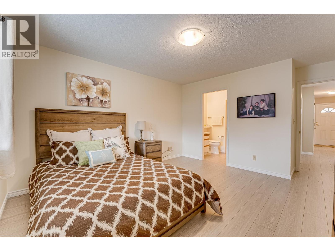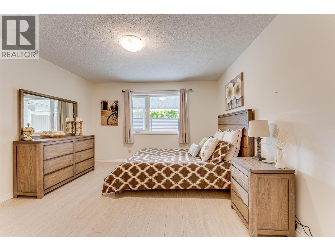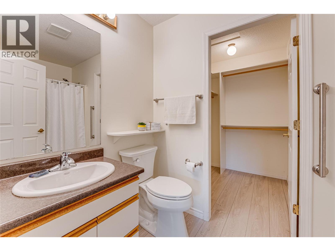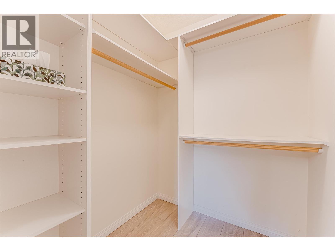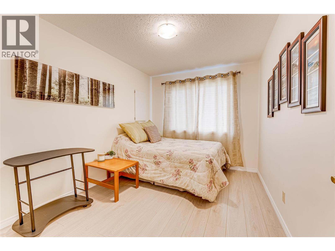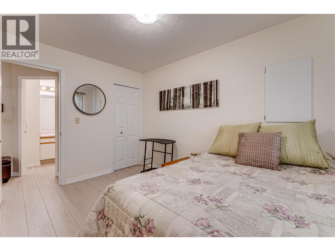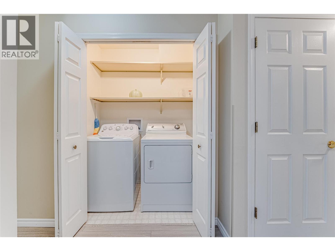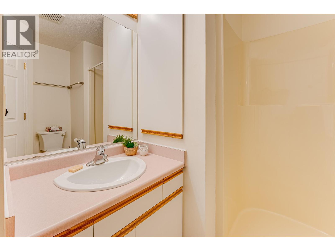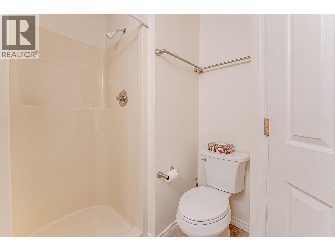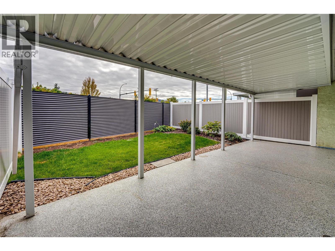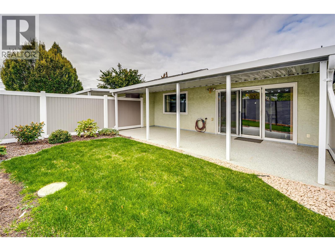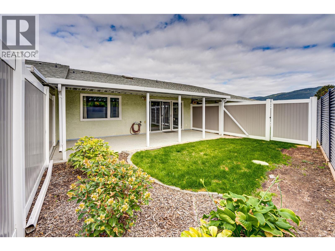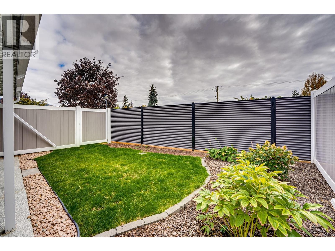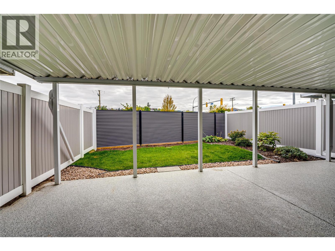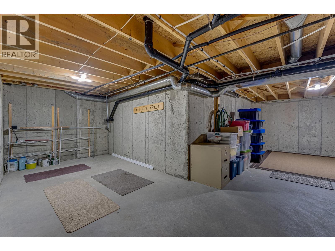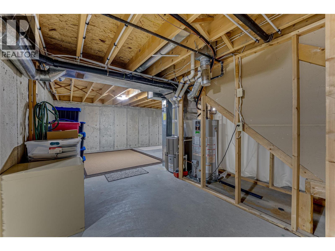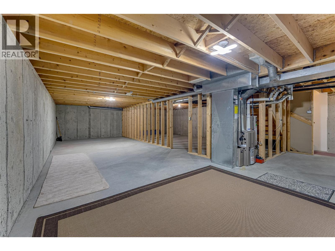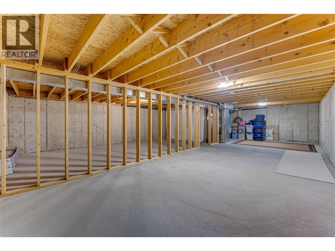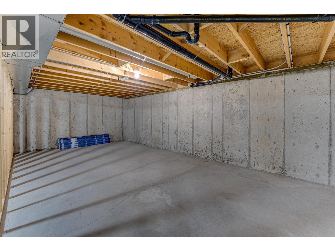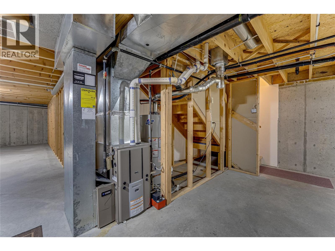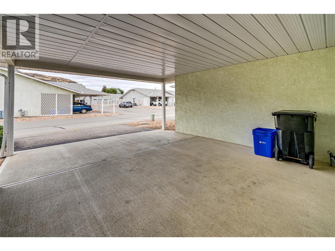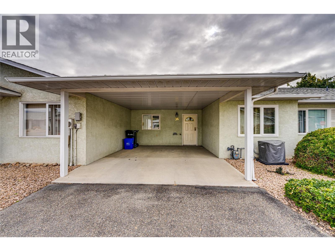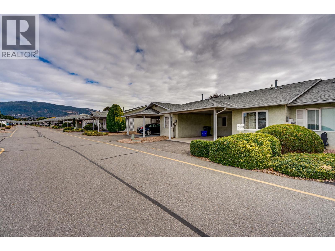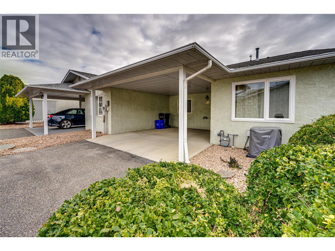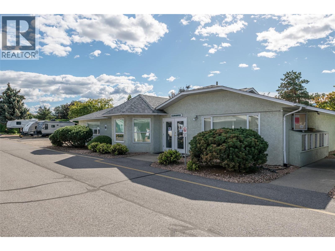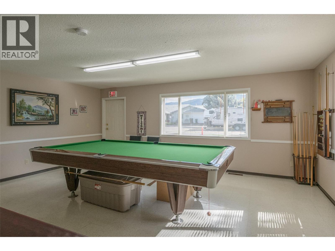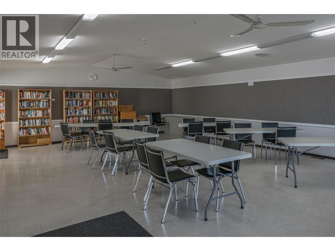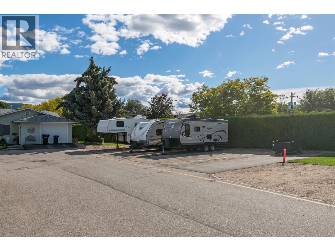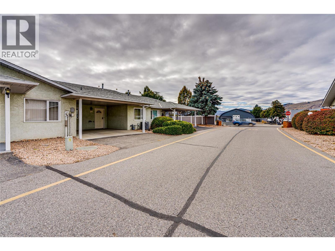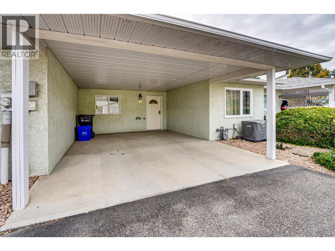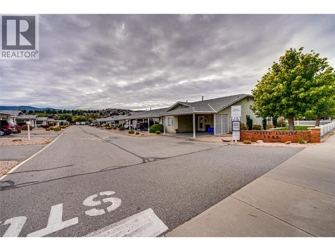3900 27 Avenue Unit# 36 Vernon, British Columbia V1T 9E6
$399,900Maintenance, Reserve Fund Contributions, Insurance, Ground Maintenance, Property Management, Other, See Remarks, Recreation Facilities, Sewer
$375 Monthly
Maintenance, Reserve Fund Contributions, Insurance, Ground Maintenance, Property Management, Other, See Remarks, Recreation Facilities, Sewer
$375 MonthlyWelcome to this move in ready beautifully updated 2-bedroom, 2-bathroom rancher with a full unfinished basement, located in the sought-after 55+ community of Spruce Landing. Enjoy this bright, and spacious home that features a large kitchen with an open-concept living and dining area that is perfect for hosting family and friends. A few steps through the sliding doors leads directly to your private fully fenced backyard. Enjoy the covered patio and low-maintenance garden area, complete with durable epoxy flooring—ideal for year-round barbecues or relaxing outdoors. The large primary bedroom offers a generous walk-in closet and a well-appointed 4-piece ensuite. You'll also appreciate the guest bedroom and full bathroom along with the convenience of main-floor laundry. This pet-friendly community (one cat or a small dog up to 14"" at the shoulder, with approval) is within walking distance of downtown shops, medical offices, restaurants, coffee spots, and transit. Spruce Landing offers a vibrant, lock-and-leave lifestyle, with a welcoming clubhouse featuring a library, pool table, shuffleboard, and regular social events to connect with your neighbors. New floors, hot water tank and No poly-B plumbing. Whether you're enjoying full retirement or simply looking to slow down, this charming home in a friendly community offers the perfect blend of comfort, convenience, and connection. Quick possession is available (id:46156)
Property Details
| MLS® Number | 10365270 |
| Property Type | Single Family |
| Neigbourhood | City of Vernon |
| Community Name | Spruce Landing |
| Amenities Near By | Shopping |
| Community Features | Adult Oriented, Recreational Facilities, Pets Allowed With Restrictions, Seniors Oriented |
| Parking Space Total | 1 |
| Structure | Clubhouse |
Building
| Bathroom Total | 2 |
| Bedrooms Total | 2 |
| Amenities | Clubhouse, Party Room, Recreation Centre |
| Appliances | Refrigerator, Dishwasher, Dryer, Range - Electric, Microwave, Washer |
| Architectural Style | Ranch |
| Basement Type | Full |
| Constructed Date | 1990 |
| Construction Style Attachment | Attached |
| Cooling Type | Central Air Conditioning |
| Exterior Finish | Stucco |
| Flooring Type | Laminate |
| Heating Type | Forced Air, See Remarks |
| Roof Material | Asphalt Shingle |
| Roof Style | Unknown |
| Stories Total | 2 |
| Size Interior | 1,050 Ft2 |
| Type | Row / Townhouse |
| Utility Water | Municipal Water |
Parking
| Carport |
Land
| Acreage | No |
| Fence Type | Fence |
| Land Amenities | Shopping |
| Landscape Features | Landscaped, Underground Sprinkler |
| Sewer | Municipal Sewage System |
| Size Total Text | Under 1 Acre |
Rooms
| Level | Type | Length | Width | Dimensions |
|---|---|---|---|---|
| Basement | Unfinished Room | 40'0'' x 25'0'' | ||
| Main Level | Other | 25'6'' x 9'10'' | ||
| Main Level | 3pc Bathroom | 6'0'' x 7'5'' | ||
| Main Level | Bedroom | 11'7'' x 8'9'' | ||
| Main Level | Other | 5'6'' x 5'4'' | ||
| Main Level | 4pc Ensuite Bath | 4'10'' x 8'11'' | ||
| Main Level | Primary Bedroom | 12'4'' x 13'4'' | ||
| Main Level | Dining Room | 11'2'' x 9'0'' | ||
| Main Level | Kitchen | 10'10'' x 9'4'' | ||
| Main Level | Living Room | 16'5'' x 12'2'' |
https://www.realtor.ca/real-estate/28968435/3900-27-avenue-unit-36-vernon-city-of-vernon


