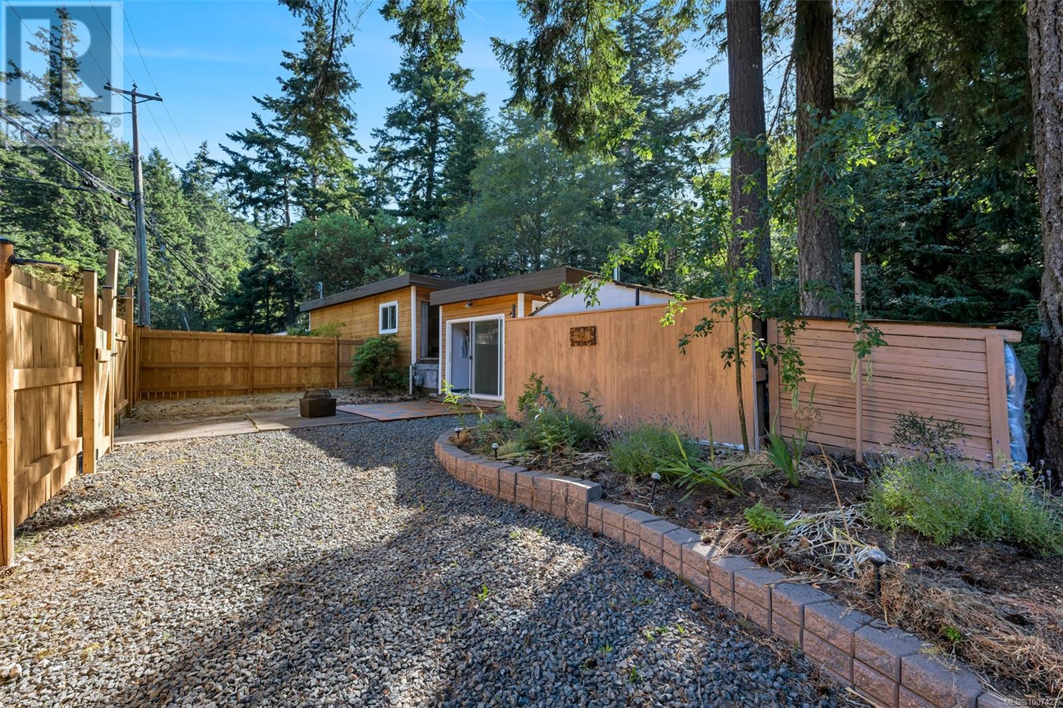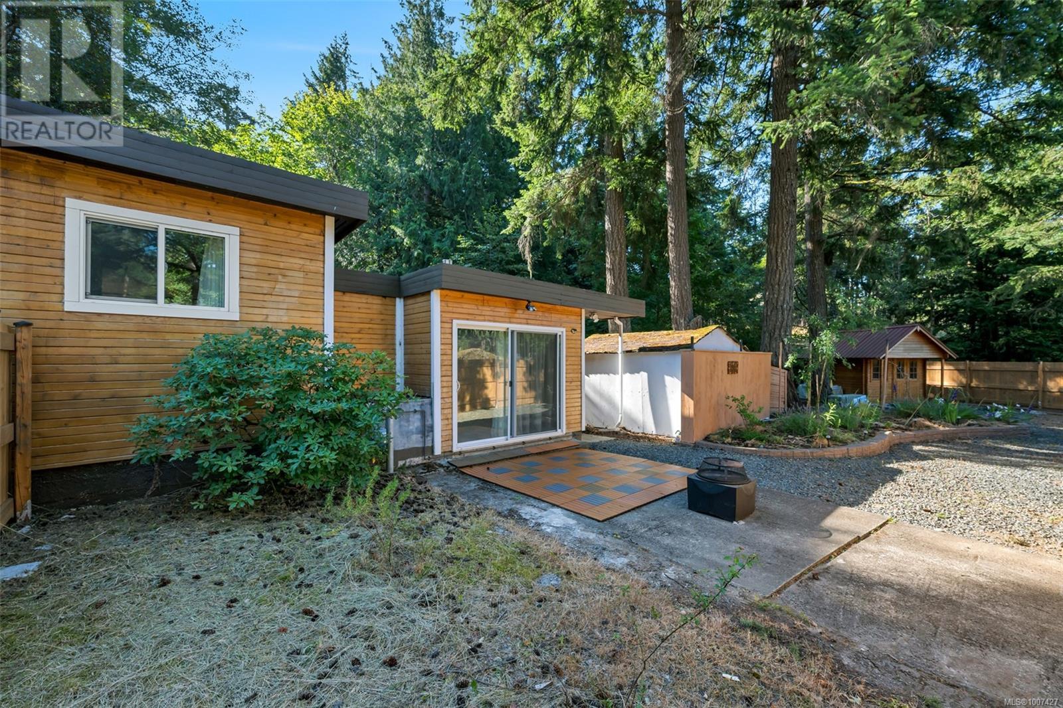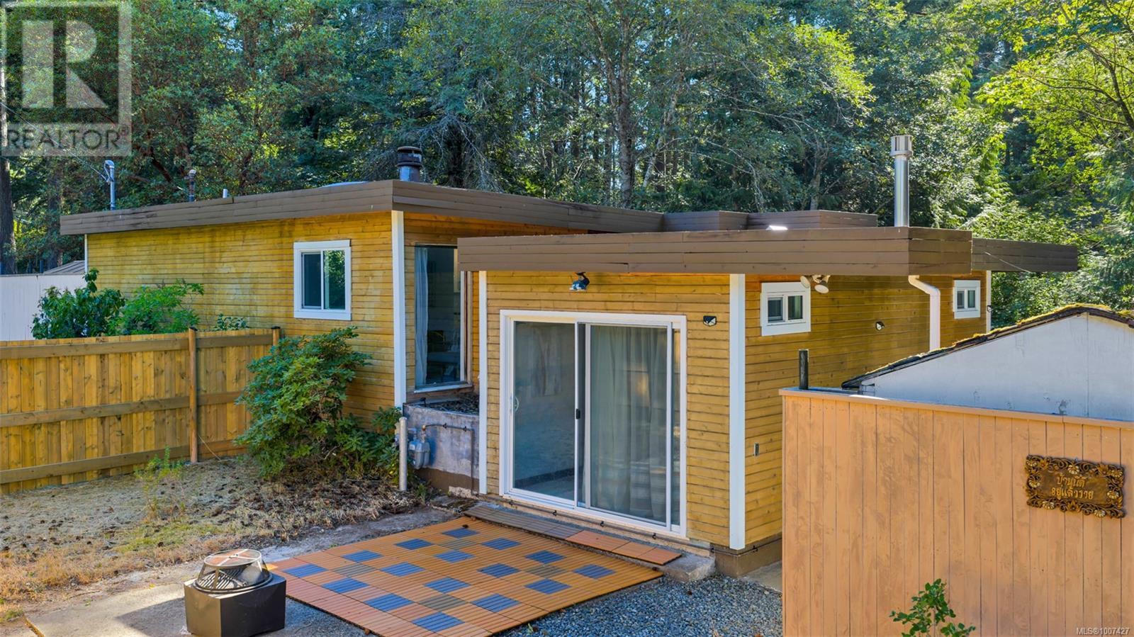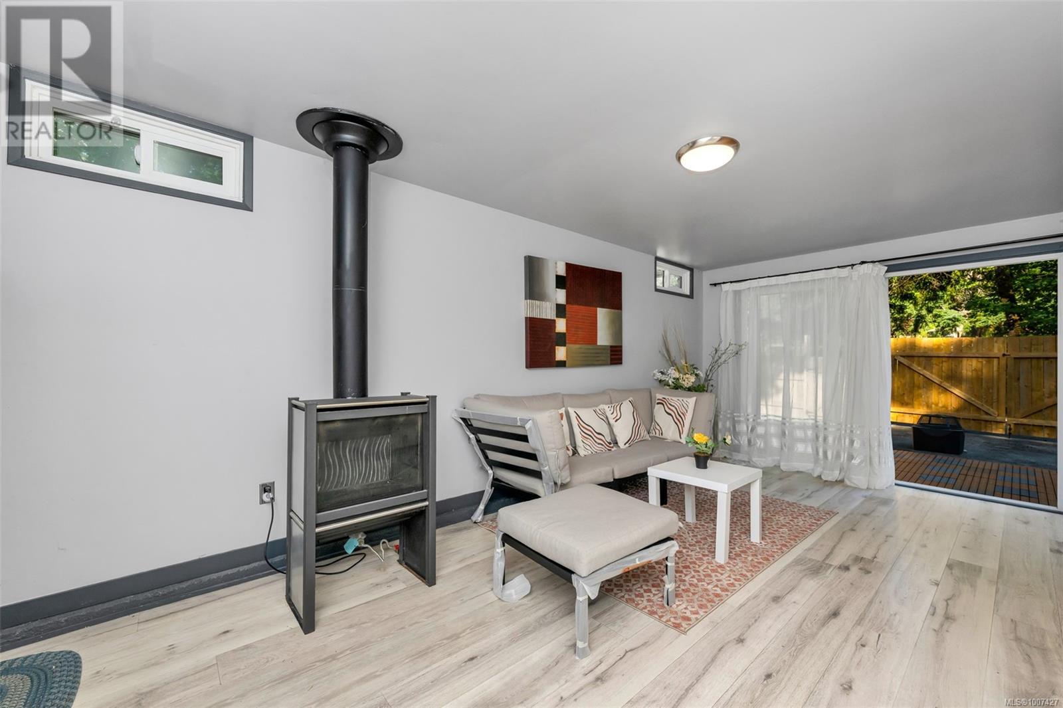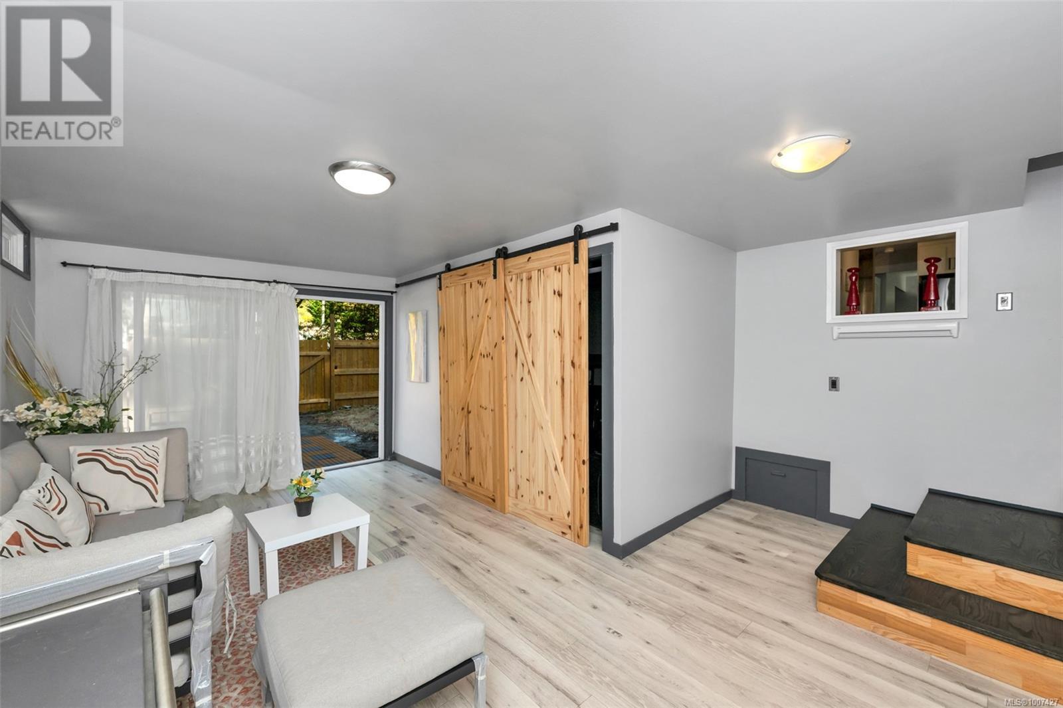2 Bedroom
1 Bathroom
1,905 ft2
Fireplace
None
Baseboard Heaters
Waterfront On River
$898,888
OH, Sat, August 16@1-3pm. Welcome to a rare blend of privacy, convenience, and country charm. Tucked away on its own quiet road with no neighbouring properties to share, this unique parcel offers true seclusion while keeping you connected to the best of the Westshore.Just steps from the Galloping Goose Regional Trail, you’ll have miles of hiking, cycling, and horseback riding right at your doorstep. Bilston Creek runs through the land, adding a beautiful natural crossing and a perfect place for kids (or adults!) to explore and play. A rustic wooden cabin offers flexible space for a kids’ playhouse, artist’s studio, or home business. Recent updates include fresh paint throughout, new fencing, a landscaped garden, and a sleek Bluetooth-enabled sauna for relaxing at day’s end. Commuting is easy with a bus stop right outside and Westshore Town Centre just 10 minutes away. This property is perfect for families, outdoor lovers, and anyone seeking peaceful living close to nature—without giving up modern comforts. (id:46156)
Open House
This property has open houses!
Starts at:
1:00 pm
Ends at:
3:00 pm
Property Details
|
MLS® Number
|
1007427 |
|
Property Type
|
Single Family |
|
Neigbourhood
|
Metchosin |
|
Features
|
Central Location, Private Setting, Other |
|
Parking Space Total
|
6 |
|
Plan
|
Vip9179 |
|
Structure
|
Greenhouse, Shed, Patio(s) |
|
View Type
|
Mountain View, River View, View |
|
Water Front Type
|
Waterfront On River |
Building
|
Bathroom Total
|
1 |
|
Bedrooms Total
|
2 |
|
Constructed Date
|
1974 |
|
Cooling Type
|
None |
|
Fireplace Present
|
Yes |
|
Fireplace Total
|
1 |
|
Heating Fuel
|
Electric, Natural Gas |
|
Heating Type
|
Baseboard Heaters |
|
Size Interior
|
1,905 Ft2 |
|
Total Finished Area
|
1117 Sqft |
|
Type
|
House |
Parking
Land
|
Access Type
|
Road Access |
|
Acreage
|
No |
|
Size Irregular
|
16117 |
|
Size Total
|
16117 Sqft |
|
Size Total Text
|
16117 Sqft |
|
Zoning Type
|
Residential |
Rooms
| Level |
Type |
Length |
Width |
Dimensions |
|
Main Level |
Storage |
|
|
7'5 x 11'10 |
|
Main Level |
Studio |
|
|
8'11 x 11'9 |
|
Main Level |
Sauna |
|
|
5'10 x 4'8 |
|
Main Level |
Patio |
|
|
9'2 x 10'2 |
|
Main Level |
Family Room |
|
|
9'11 x 11'6 |
|
Main Level |
Laundry Room |
|
|
5'3 x 6'10 |
|
Main Level |
Bathroom |
|
|
7'10 x 6'8 |
|
Main Level |
Bedroom |
|
|
11'9 x 13'1 |
|
Main Level |
Primary Bedroom |
|
|
11'9 x 11'8 |
|
Main Level |
Kitchen |
|
|
11'4 x 11'8 |
|
Main Level |
Dining Room |
7 ft |
|
7 ft x Measurements not available |
|
Main Level |
Living Room |
|
|
15'8 x 19'7 |
|
Main Level |
Entrance |
5 ft |
|
5 ft x Measurements not available |
https://www.realtor.ca/real-estate/28615522/3901-happy-valley-rd-metchosin-metchosin


