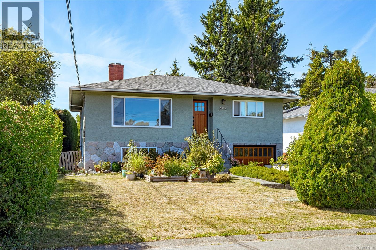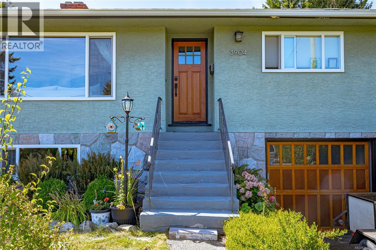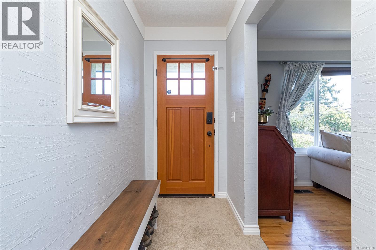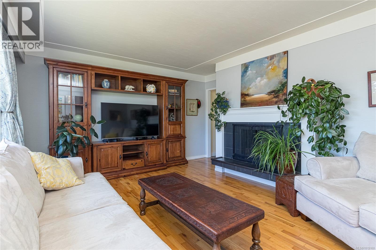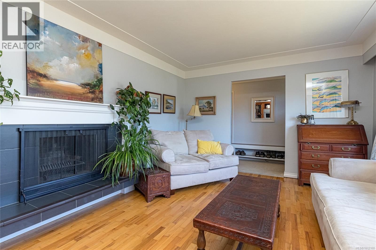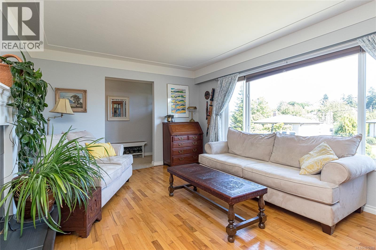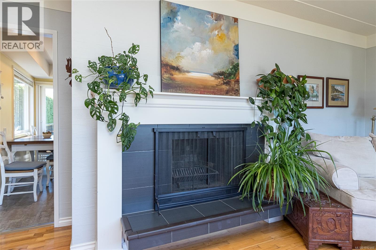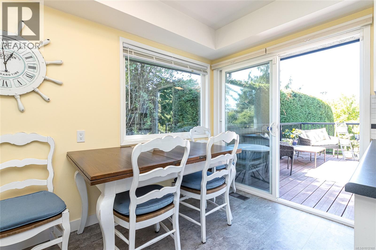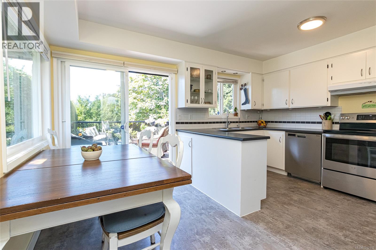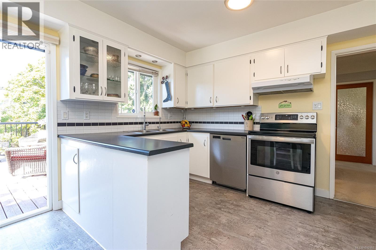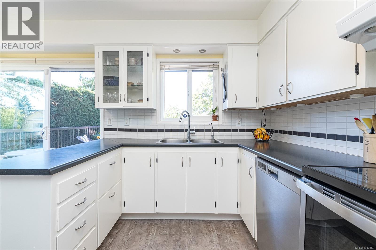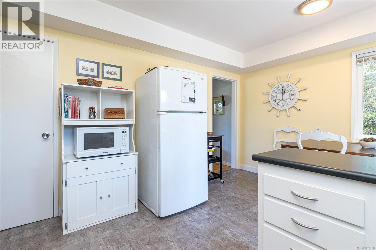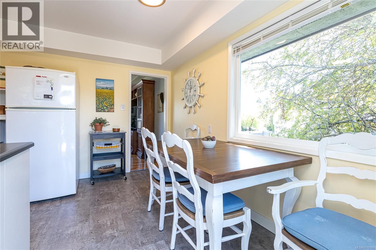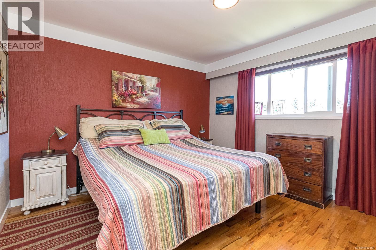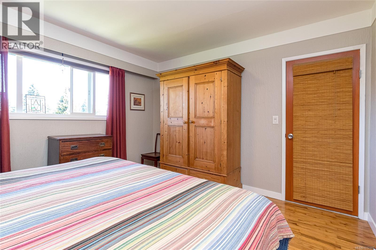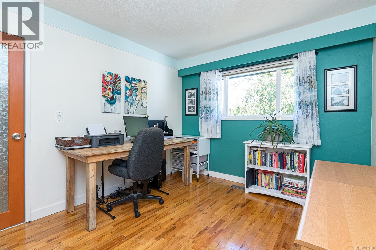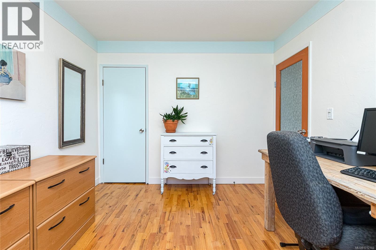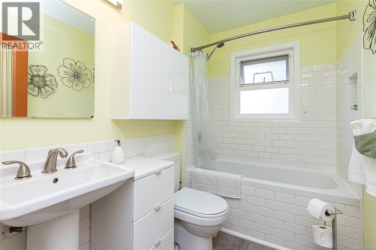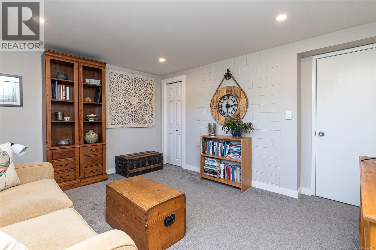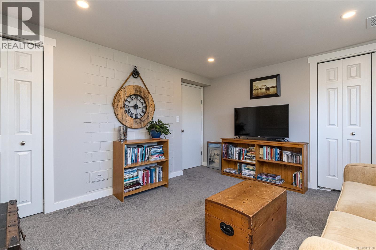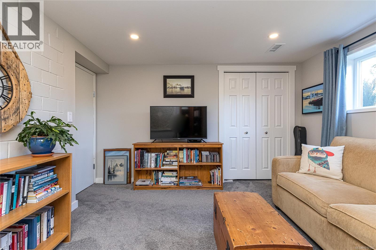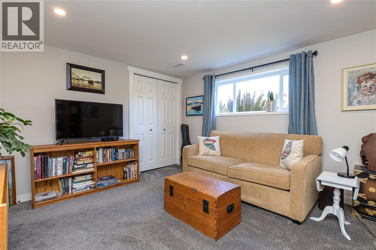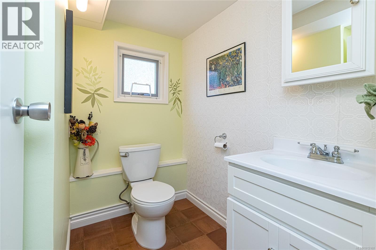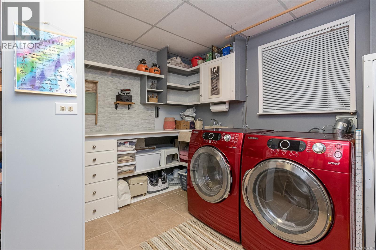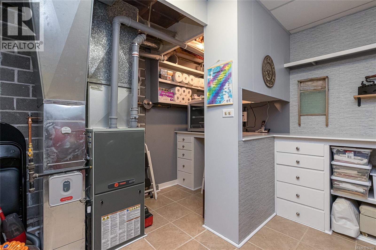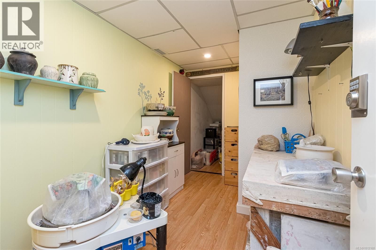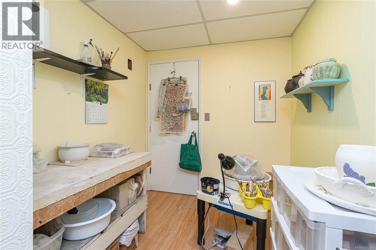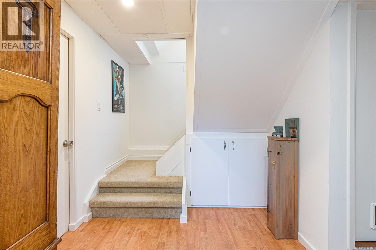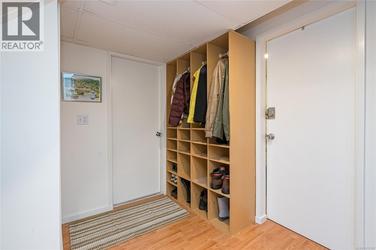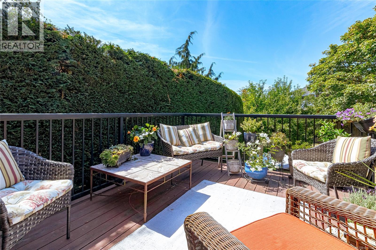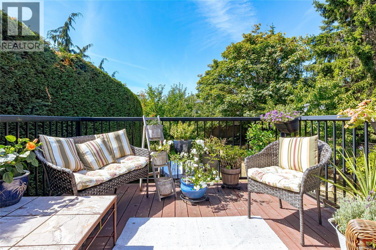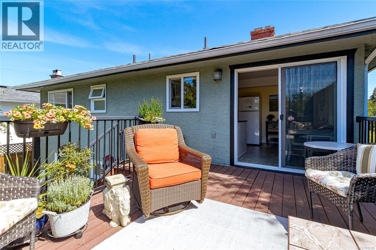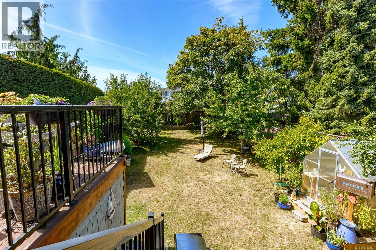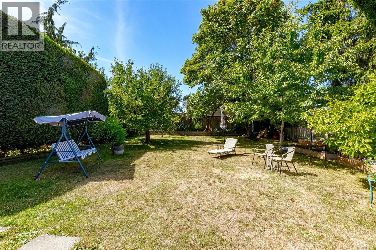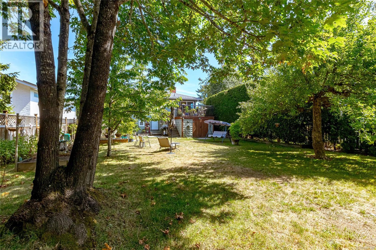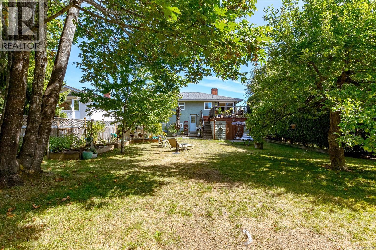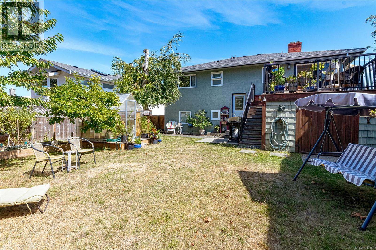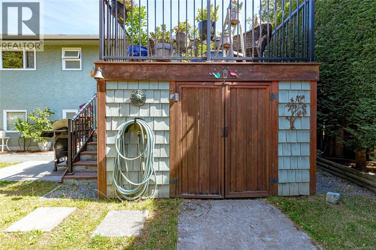3 Bedroom
2 Bathroom
1,904 ft2
None
$1,025,000
Welcome to 3904 Anton St – the updated family home you’ve been waiting for! Nestled in one of the area’s most sought-after family friendly neighborhoods, this well kept home offers 3 bedrooms, 1.5 baths & nearly 1,600 sq. ft.of comfortable living space.The main floor features a spacious living room with coved ceilings & hardwood floors, a bright kitchen with dining area that opens to the large west facing 16' x 10' deck with access to the stunning back yard, plus two good size BRs & an updated 4-piece bath. Downstairs, you’ll find the rec room/large BR (it was the prior owners master BR), a 2-piece bath, laundry/mud room, extra storage, and an oversized 330 sq. ft. single garage. The backyard oasis has fruit trees—cherry, peach, apple, & plum—along with garden beds & plenty of space for entertaining. All this in a location just steps from shopping, recreation, schools, parks & trails. At this price point, it’s hard to find a home more complete—simply move in and enjoy! (id:46156)
Property Details
|
MLS® Number
|
1012160 |
|
Property Type
|
Single Family |
|
Neigbourhood
|
Tillicum |
|
Features
|
Central Location, Level Lot, Other, Rectangular |
|
Parking Space Total
|
2 |
|
Plan
|
Vip1331 |
Building
|
Bathroom Total
|
2 |
|
Bedrooms Total
|
3 |
|
Constructed Date
|
1969 |
|
Cooling Type
|
None |
|
Heating Fuel
|
Natural Gas, Wood |
|
Size Interior
|
1,904 Ft2 |
|
Total Finished Area
|
1568 Sqft |
|
Type
|
House |
Land
|
Acreage
|
No |
|
Size Irregular
|
6650 |
|
Size Total
|
6650 Sqft |
|
Size Total Text
|
6650 Sqft |
|
Zoning Type
|
Residential |
Rooms
| Level |
Type |
Length |
Width |
Dimensions |
|
Lower Level |
Storage |
|
|
8' x 3' |
|
Lower Level |
Bathroom |
|
|
2-Piece |
|
Lower Level |
Storage |
|
|
11' x 7' |
|
Lower Level |
Laundry Room |
|
|
12' x 10' |
|
Lower Level |
Bedroom |
|
|
13' x 12' |
|
Main Level |
Bedroom |
|
|
12' x 10' |
|
Main Level |
Bathroom |
|
|
1-Piece |
|
Main Level |
Primary Bedroom |
|
|
12' x 10' |
|
Main Level |
Kitchen |
|
|
12' x 8' |
|
Main Level |
Dining Room |
|
|
12' x 6' |
|
Main Level |
Living Room |
|
|
17' x 12' |
|
Main Level |
Entrance |
|
|
16' x 4' |
https://www.realtor.ca/real-estate/28790429/3904-anton-st-saanich-tillicum


