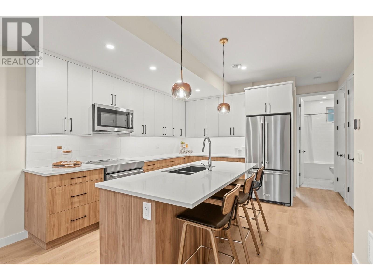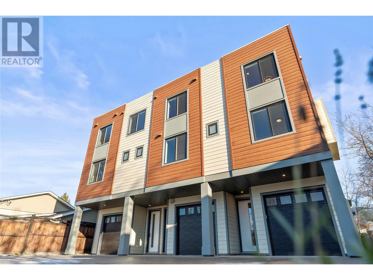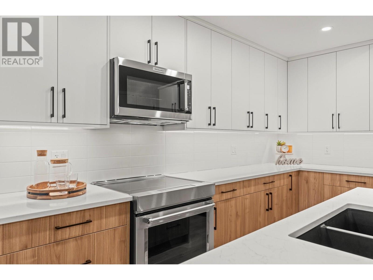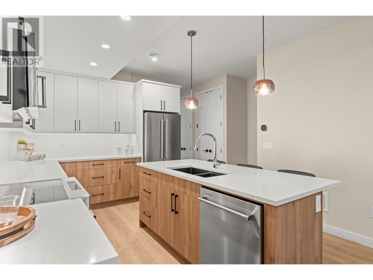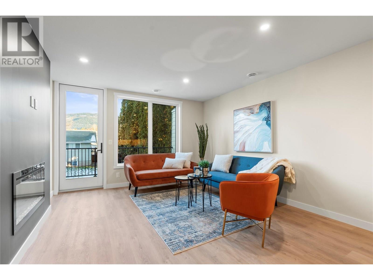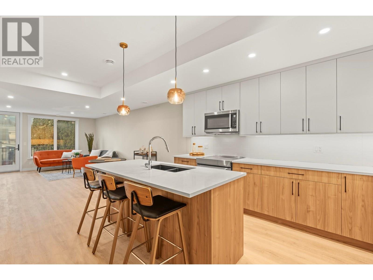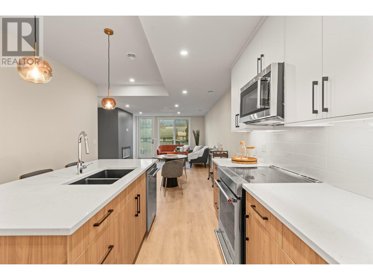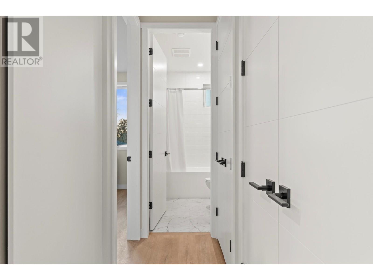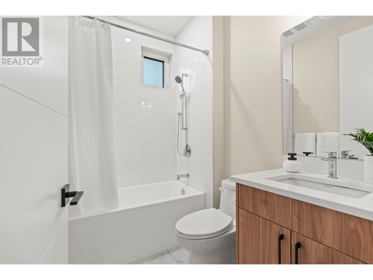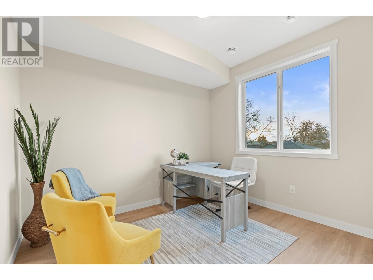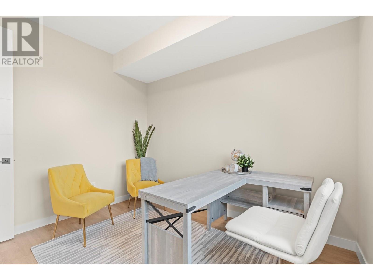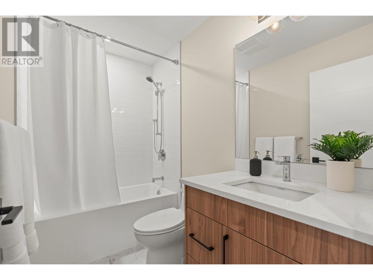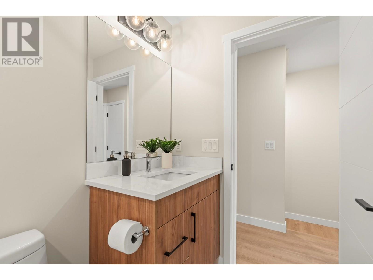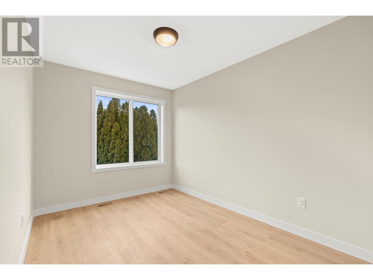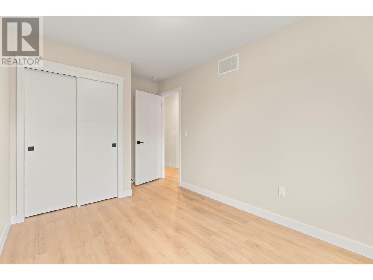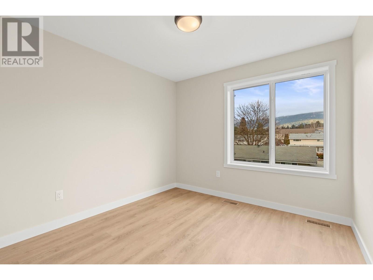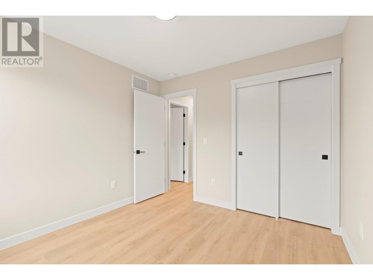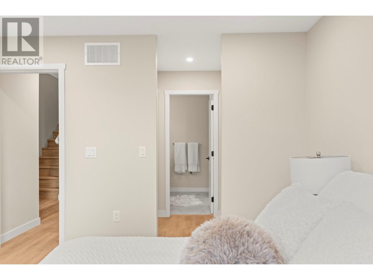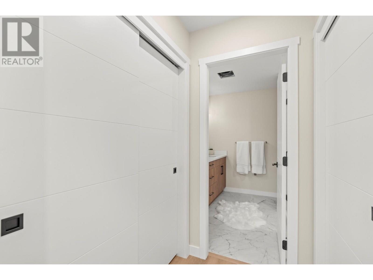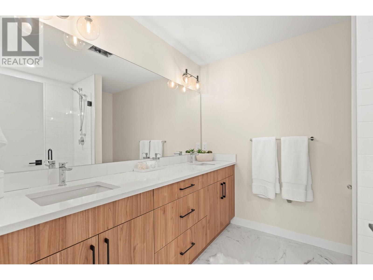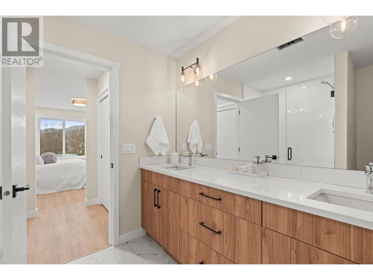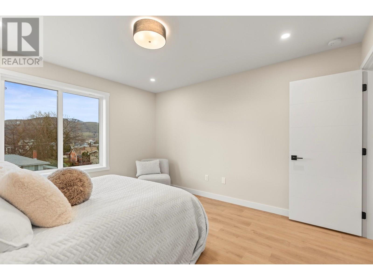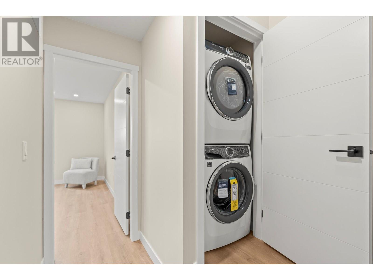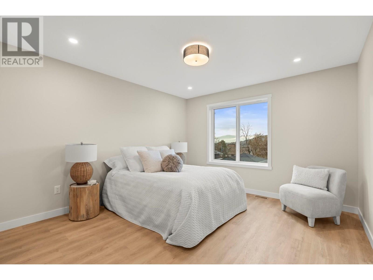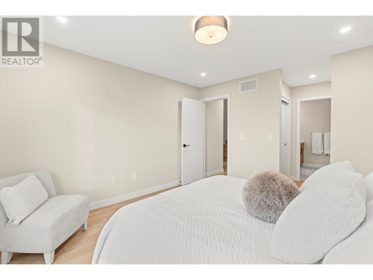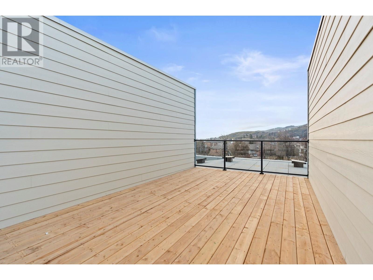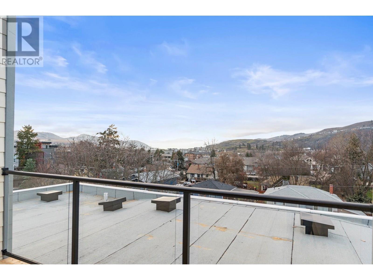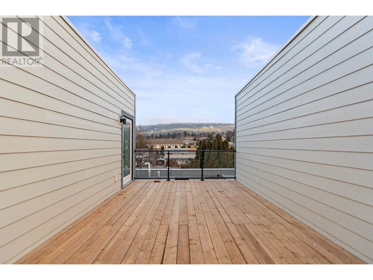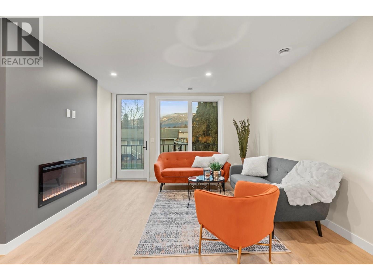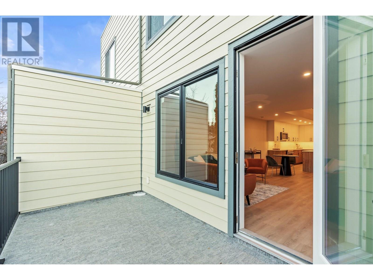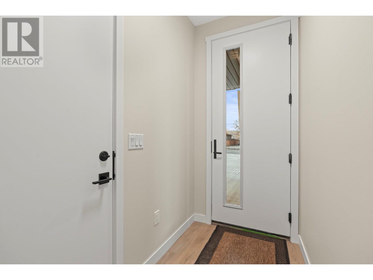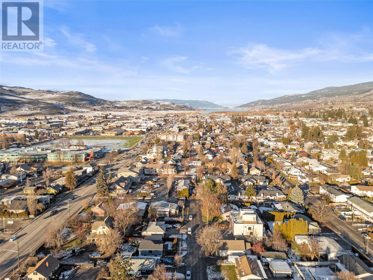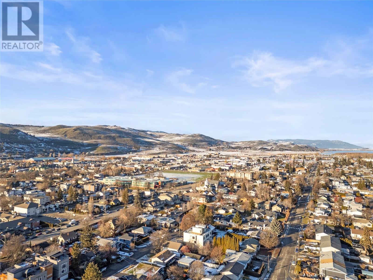3 Bedroom
3 Bathroom
1,635 ft2
Split Level Entry
Fireplace
Heat Pump
Forced Air, Heat Pump
Landscaped, Level
$679,000
Welcome to this brand-new middle-unit townhome offering a perfect balance of modern luxury and everyday convenience. Located just minutes from downtown Vernon, this 3-bedroom + flex room, 3-bath home is ideal for professionals, first time home buyers or young families looking for a vibrant lifestyle close to schools, parks, shops, and all the amenities you need. Step inside and be greeted by an airy, open-concept main level showcasing a chef’s kitchen with custom woodwork, quartz countertops, KitchenAid appliances, and durable, stylish vinyl flooring. The flex room on this level easily adapts as a home office, den, playroom, gym, or even a fourth bedroom — whatever suits your lifestyle. Upstairs, retreat to a spacious primary suite with a walk-thru closet and spa-like ensuite. Two additional bedrooms are perfect for kids, guests, or creative spaces. The rooftop patio will quickly become your go-to for entertaining or relaxing with its sweeping city and mountain views. A tandem garage with extra storage and a rear-access door offers the practicality you need. With its close proximity to great schools and downtown conveniences, this home is perfect for those who want a stylish, low-maintenance lifestyle without compromising on space or comfort. Developer pricing — don’t miss out. Ask about the GST exemption for first-time home buyers and the Property Transfer Tax exemption to maximize your savings on this brand-new home. Book your private showing today! (id:46156)
Open House
This property has open houses!
Starts at:
11:00 am
Ends at:
12:30 pm
Property Details
|
MLS® Number
|
10346396 |
|
Property Type
|
Single Family |
|
Neigbourhood
|
East Hill |
|
Community Name
|
3907 26th Street |
|
Amenities Near By
|
Golf Nearby, Park, Recreation, Schools, Shopping, Ski Area |
|
Community Features
|
Family Oriented |
|
Features
|
Level Lot, Central Island, Two Balconies |
|
Parking Space Total
|
3 |
|
Storage Type
|
Storage |
Building
|
Bathroom Total
|
3 |
|
Bedrooms Total
|
3 |
|
Appliances
|
Refrigerator, Dishwasher, Microwave, Oven, Washer/dryer Stack-up |
|
Architectural Style
|
Split Level Entry |
|
Constructed Date
|
2024 |
|
Construction Style Attachment
|
Attached |
|
Construction Style Split Level
|
Other |
|
Cooling Type
|
Heat Pump |
|
Exterior Finish
|
Other |
|
Fire Protection
|
Smoke Detector Only |
|
Fireplace Fuel
|
Electric |
|
Fireplace Present
|
Yes |
|
Fireplace Total
|
1 |
|
Fireplace Type
|
Unknown |
|
Flooring Type
|
Vinyl |
|
Heating Type
|
Forced Air, Heat Pump |
|
Roof Material
|
Other |
|
Roof Style
|
Unknown |
|
Stories Total
|
3 |
|
Size Interior
|
1,635 Ft2 |
|
Type
|
Row / Townhouse |
|
Utility Water
|
Municipal Water |
Parking
|
Additional Parking
|
|
|
Attached Garage
|
2 |
Land
|
Access Type
|
Easy Access |
|
Acreage
|
No |
|
Land Amenities
|
Golf Nearby, Park, Recreation, Schools, Shopping, Ski Area |
|
Landscape Features
|
Landscaped, Level |
|
Sewer
|
Municipal Sewage System |
|
Size Total Text
|
Under 1 Acre |
Rooms
| Level |
Type |
Length |
Width |
Dimensions |
|
Second Level |
Bedroom |
|
|
9'10'' x 9'11'' |
|
Second Level |
Bedroom |
|
|
8'6'' x 13'10'' |
|
Second Level |
4pc Bathroom |
|
|
8'4'' x 4'11'' |
|
Second Level |
4pc Ensuite Bath |
|
|
8'5'' x 7'10'' |
|
Second Level |
Primary Bedroom |
|
|
11'11'' x 12'8'' |
|
Basement |
Other |
|
|
11'9'' x 40'1'' |
|
Basement |
Utility Room |
|
|
3'2'' x 7'8'' |
|
Main Level |
4pc Bathroom |
|
|
5'4'' x 7'5'' |
|
Main Level |
Other |
|
|
9'6'' x 10'10'' |
|
Main Level |
Kitchen |
|
|
15'3'' x 12'8'' |
|
Main Level |
Living Room |
|
|
15'3'' x 15'9'' |
https://www.realtor.ca/real-estate/28287630/3907-26-street-unit-2-vernon-east-hill


