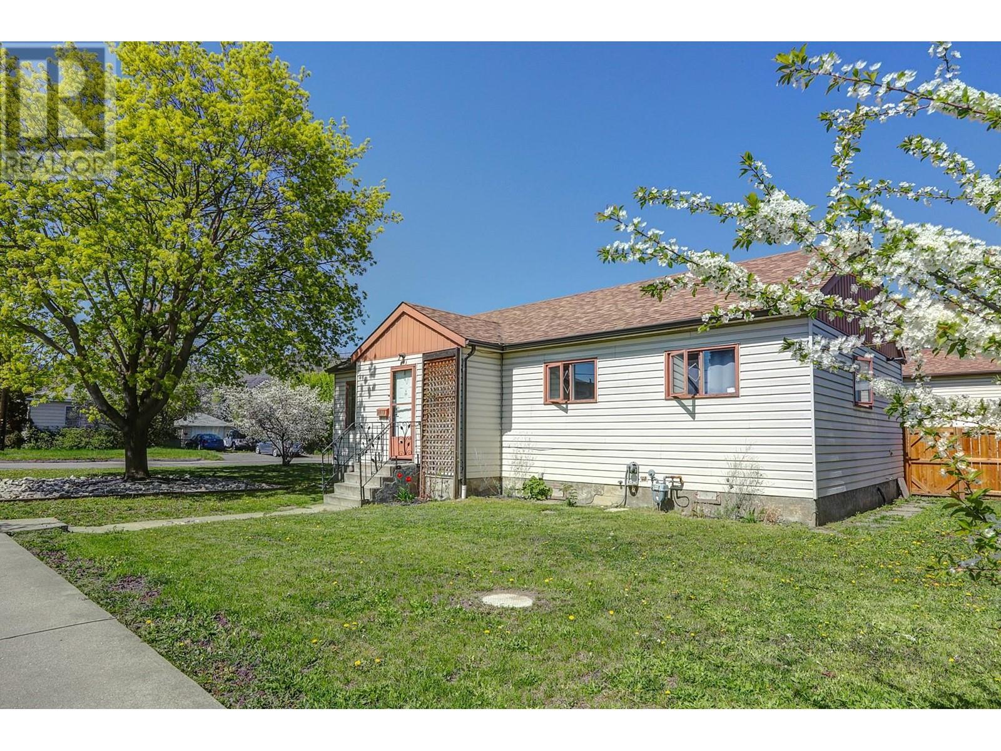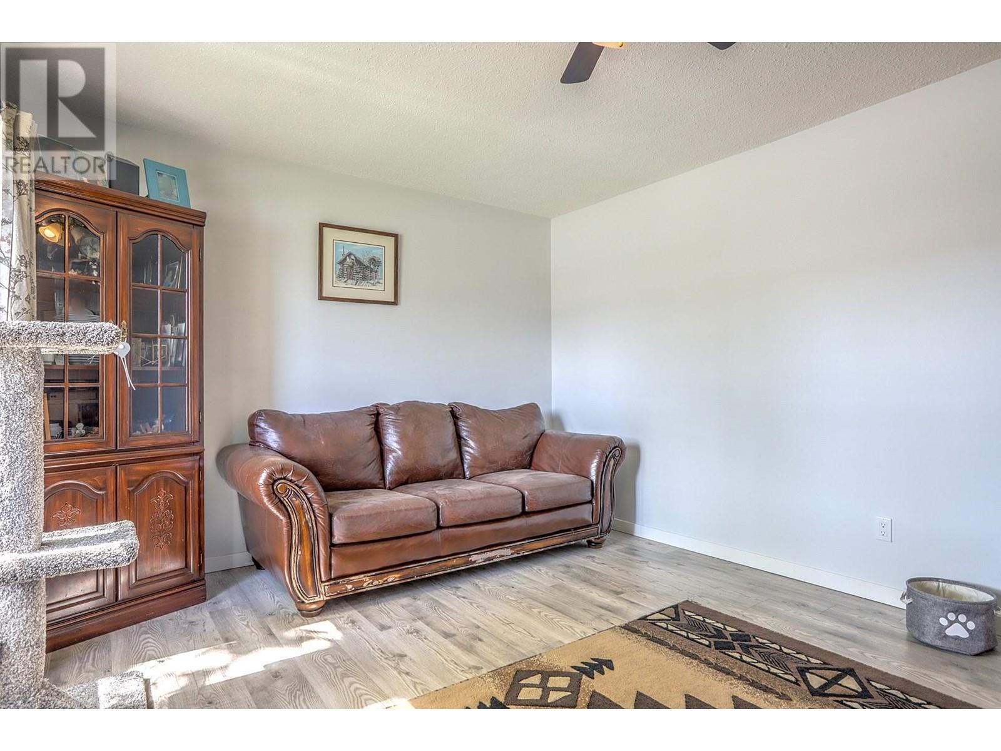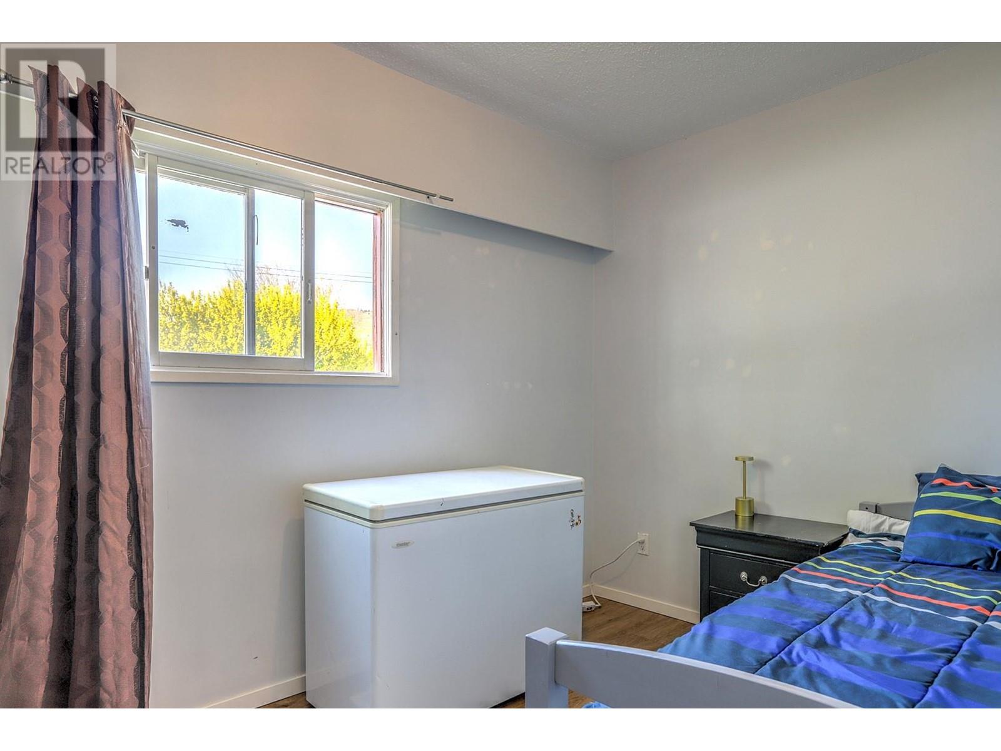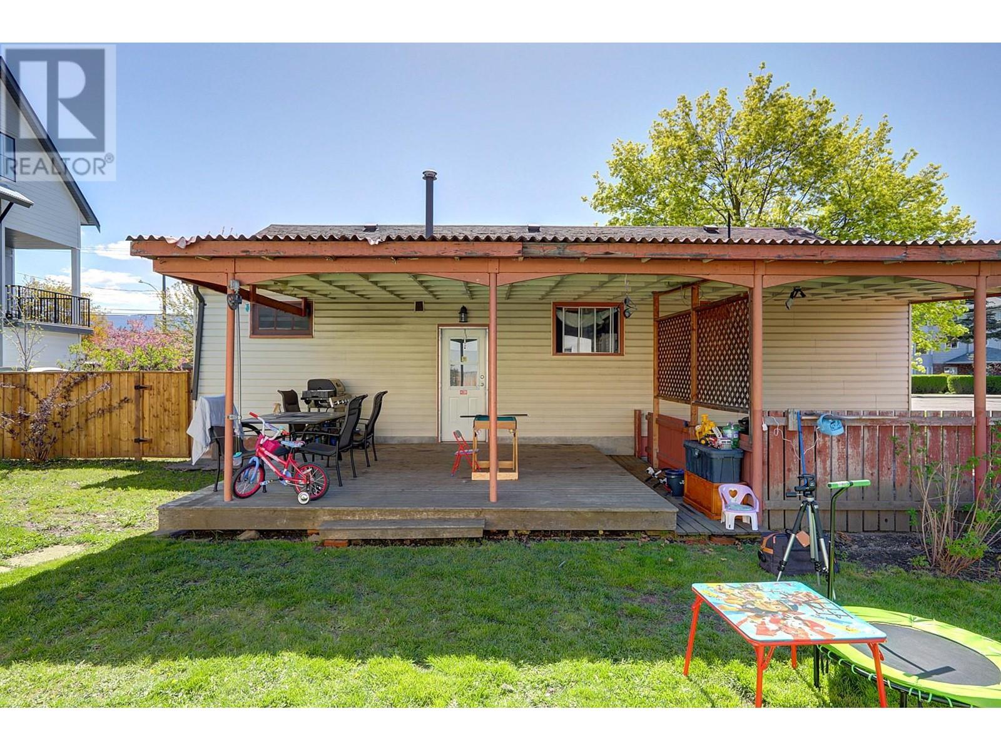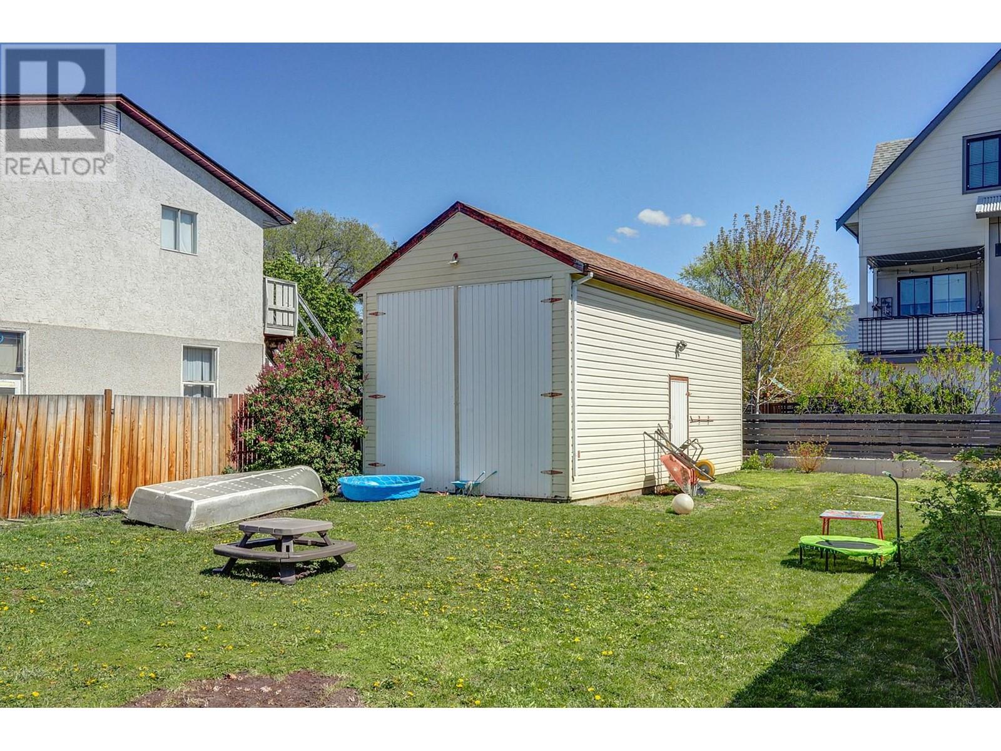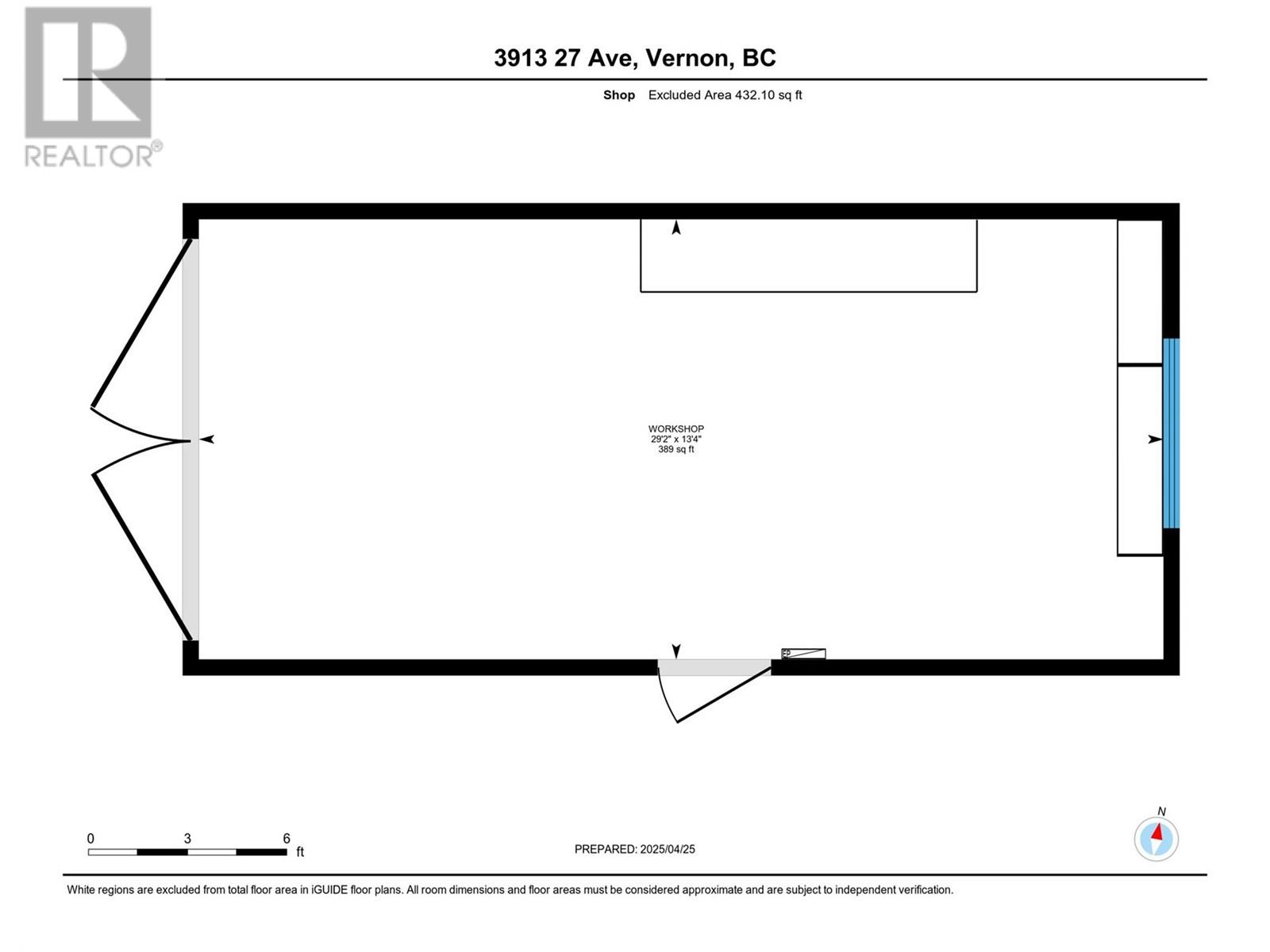3 Bedroom
1 Bathroom
1,084 ft2
Ranch
Central Air Conditioning
Forced Air, See Remarks
Landscaped, Level
$569,000
Charming Family Home with Massive Detached Shop and Development Potential! Located on a Quiet Street, just minutes from all Amenities, this home perfect for First-Time Buyers or those looking to Downsize, this Bright and Cheery home offers Comfort, Convenience, and Room to Grow. Step inside to find Three Bedrooms, a Full Bathroom and newer Vinyl Plank Flooring in key areas. The Classic Oak kitchen adds Timeless Warmth and Functionality, while central A/C keeps things Cool in the Summer. Outside, the features keep coming, a Fully Fenced, Spacious Yard complete with Fire Pit is perfect for family time or letting the pets roam free. The Covered Deck offers a peaceful spot to unwind or entertain. One of the standout features is the Massive 15x30 Detached Shop, fully wired and accessible from the street — ideal for hobbies, storage, or even a small home-based business. There's also a Carport and ample additional parking available. Situated on a generous 80x107 Corner Lot and zoned MUM, this property offers excellent Development Potential, making it a smart investment for those Savvy Real Estate Investors. Don’t miss your chance to own this versatile property full of potential call Brandy at 250 558-8839 to book your showing today! (id:46156)
Property Details
|
MLS® Number
|
10344781 |
|
Property Type
|
Single Family |
|
Neigbourhood
|
City of Vernon |
|
Amenities Near By
|
Public Transit, Schools, Shopping |
|
Community Features
|
Rentals Allowed |
|
Features
|
Level Lot, Corner Site, One Balcony |
|
Parking Space Total
|
2 |
Building
|
Bathroom Total
|
1 |
|
Bedrooms Total
|
3 |
|
Appliances
|
Refrigerator, Dryer, Cooktop - Electric, Oven - Electric, Washer |
|
Architectural Style
|
Ranch |
|
Basement Type
|
Crawl Space |
|
Constructed Date
|
1948 |
|
Construction Style Attachment
|
Detached |
|
Cooling Type
|
Central Air Conditioning |
|
Exterior Finish
|
Aluminum, Stucco |
|
Fire Protection
|
Security System |
|
Flooring Type
|
Laminate, Vinyl |
|
Heating Type
|
Forced Air, See Remarks |
|
Roof Material
|
Asphalt Shingle |
|
Roof Style
|
Unknown |
|
Stories Total
|
1 |
|
Size Interior
|
1,084 Ft2 |
|
Type
|
House |
|
Utility Water
|
Municipal Water |
Parking
|
See Remarks
|
|
|
Carport
|
|
|
Detached Garage
|
2 |
Land
|
Acreage
|
No |
|
Fence Type
|
Fence |
|
Land Amenities
|
Public Transit, Schools, Shopping |
|
Landscape Features
|
Landscaped, Level |
|
Sewer
|
Municipal Sewage System |
|
Size Frontage
|
80 Ft |
|
Size Irregular
|
0.19 |
|
Size Total
|
0.19 Ac|under 1 Acre |
|
Size Total Text
|
0.19 Ac|under 1 Acre |
|
Zoning Type
|
Unknown |
Rooms
| Level |
Type |
Length |
Width |
Dimensions |
|
Main Level |
Kitchen |
|
|
9'2'' x 14'2'' |
|
Main Level |
Bedroom |
|
|
11' x 8'4'' |
|
Main Level |
Bedroom |
|
|
8'10'' x 14'1'' |
|
Main Level |
Laundry Room |
|
|
14' x 6' |
|
Main Level |
Primary Bedroom |
|
|
10'2'' x 15'3'' |
|
Main Level |
Dining Room |
|
|
12'5'' x 7' |
|
Main Level |
Living Room |
|
|
12'0'' x 9'4'' |
|
Main Level |
4pc Bathroom |
|
|
7'7'' x 4'10'' |
https://www.realtor.ca/real-estate/28218387/3913-27-avenue-vernon-city-of-vernon




