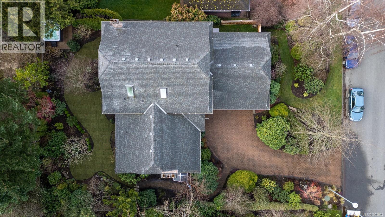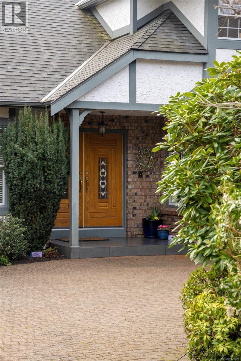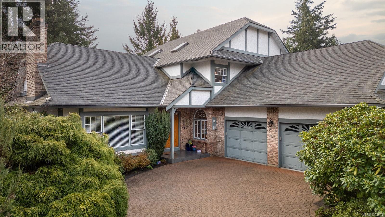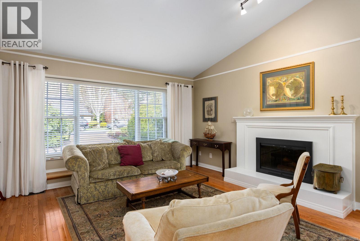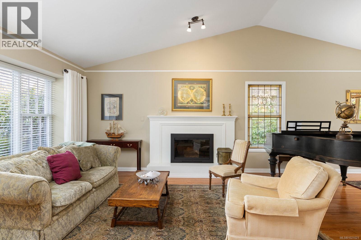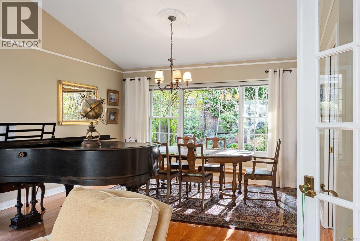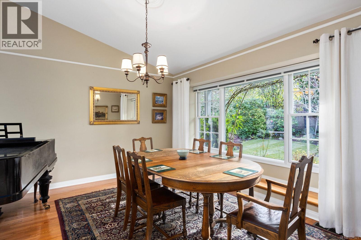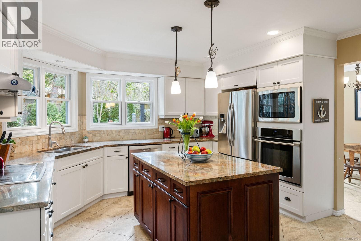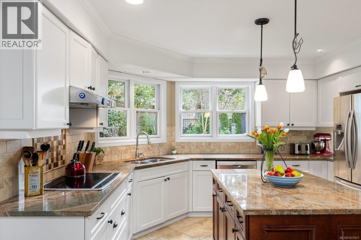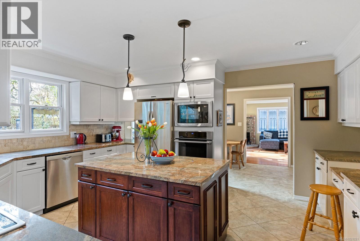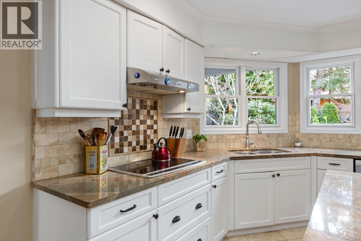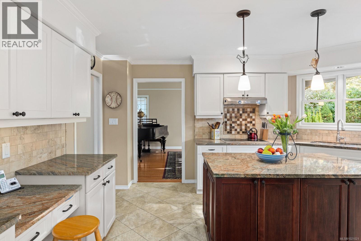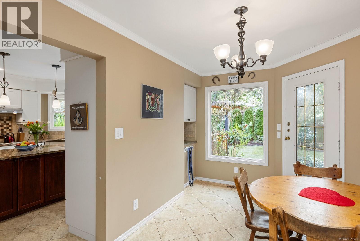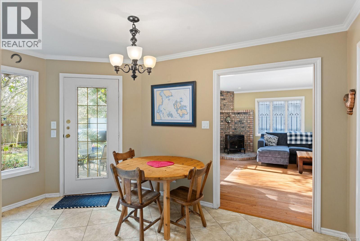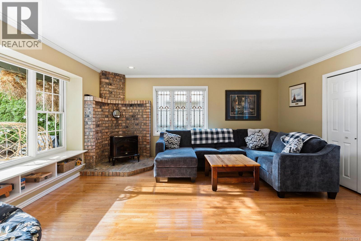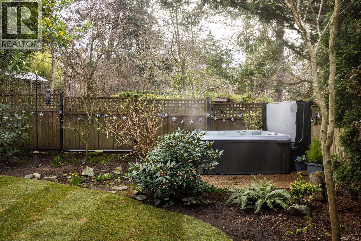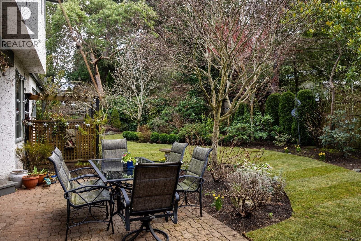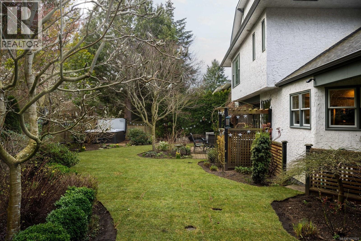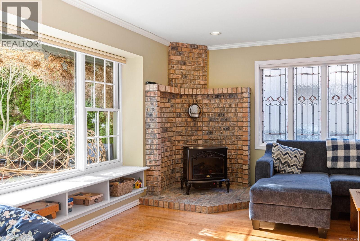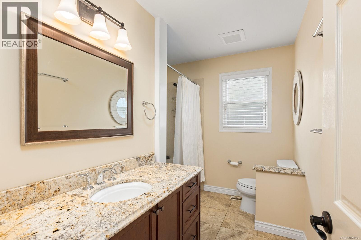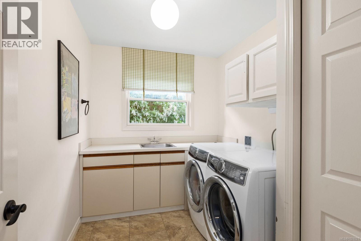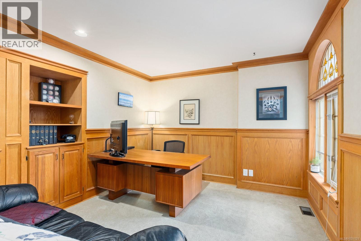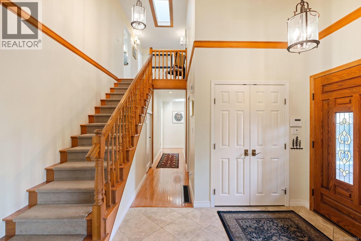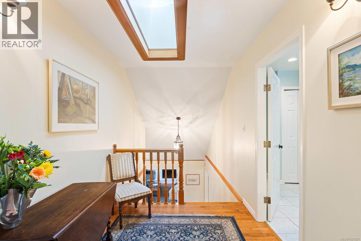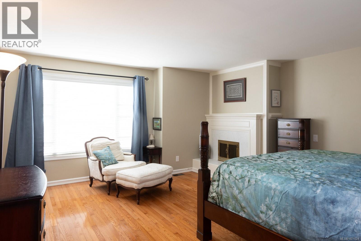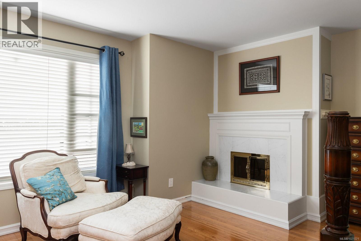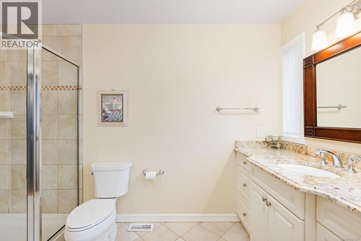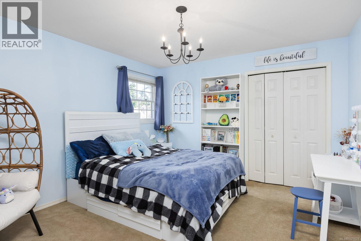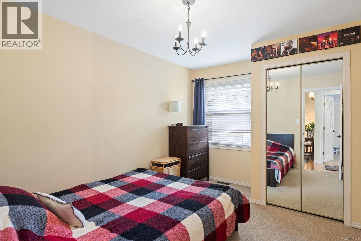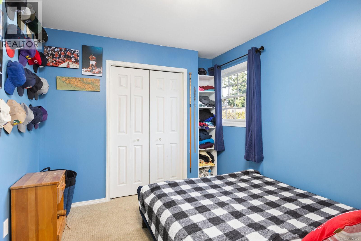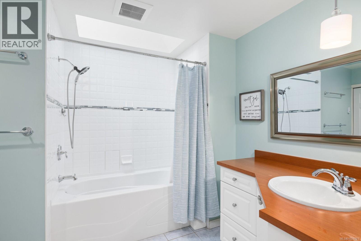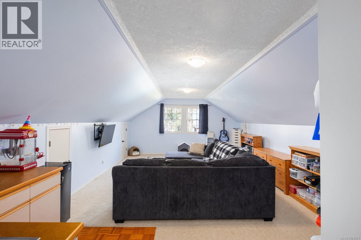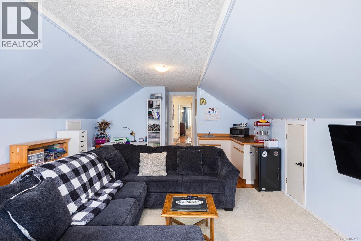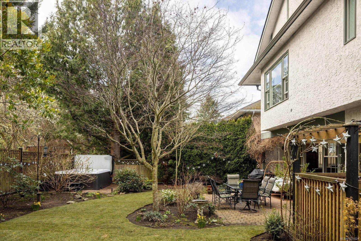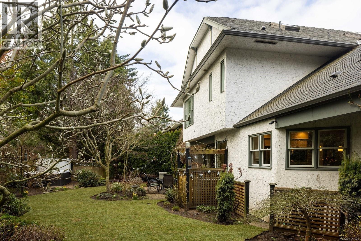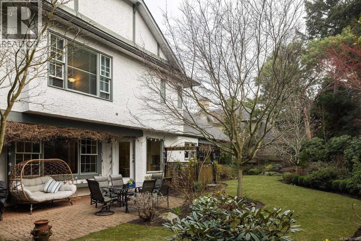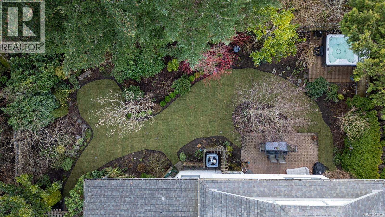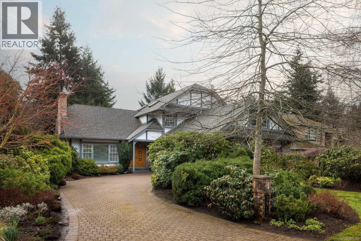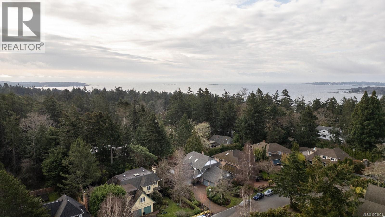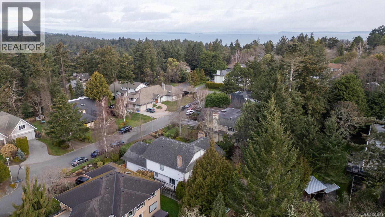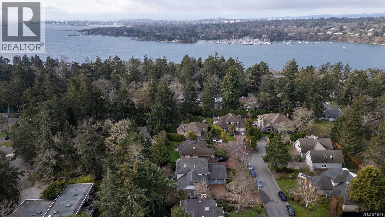5 Bedroom
3 Bathroom
3,291 ft2
Fireplace
Air Conditioned
Forced Air, Heat Pump
$2,169,900
Elegant Family Retreat in Prestigious Ten Mile Point. Tucked away on a quiet cul-de-sac, this traditional-style home welcomes families with spacious, light-filled living. The main floor boasts open living and dining spaces, a cozy family room with fireplace, a handy office or guest bedroom, full bathroom, and an inviting kitchen with a sunny breakfast area. Step through patio doors to a landscaped, fully fenced backyard oasis—a safe kids’ play space with patio, atmospheric lighting, hot tub, and lush gardens for all to enjoy. Upstairs, a rare layout provides four bedrooms, including a luxurious primary suite with a relaxing sitting area and fireplace, walk-in closet, and elegant ensuite. A flexible media/playroom with wet bar ensures more family fun. Other perks: double garage with workshop, excellent upkeep, and thoughtful finishes throughout. Walk to Cadboro Bay Village, Gyro Beach, parks, marina, and UVic from this outstanding family home in one of Victoria’s finest neighbourhoods. This home offers great value in todays market in this premier location. Quick possession is possible. (id:46156)
Property Details
|
MLS® Number
|
1021021 |
|
Property Type
|
Single Family |
|
Neigbourhood
|
Ten Mile Point |
|
Features
|
Central Location, Cul-de-sac, Level Lot, Private Setting, Other, Marine Oriented |
|
Parking Space Total
|
6 |
|
Plan
|
Vip43169 |
|
Structure
|
Patio(s) |
Building
|
Bathroom Total
|
3 |
|
Bedrooms Total
|
5 |
|
Appliances
|
Dishwasher, Garburator, Hot Tub, Microwave, Oven - Built-in, Oven - Electric, Refrigerator, Stove, Washer, Dryer |
|
Constructed Date
|
1988 |
|
Cooling Type
|
Air Conditioned |
|
Fireplace Present
|
Yes |
|
Fireplace Total
|
2 |
|
Heating Fuel
|
Electric |
|
Heating Type
|
Forced Air, Heat Pump |
|
Size Interior
|
3,291 Ft2 |
|
Total Finished Area
|
3291 Sqft |
|
Type
|
House |
Land
|
Acreage
|
No |
|
Size Irregular
|
10173 |
|
Size Total
|
10173 Sqft |
|
Size Total Text
|
10173 Sqft |
|
Zoning Type
|
Residential |
Rooms
| Level |
Type |
Length |
Width |
Dimensions |
|
Second Level |
Media |
24 ft |
15 ft |
24 ft x 15 ft |
|
Second Level |
Bedroom |
13 ft |
12 ft |
13 ft x 12 ft |
|
Second Level |
Bedroom |
12 ft |
9 ft |
12 ft x 9 ft |
|
Second Level |
Ensuite |
|
|
4-Piece |
|
Second Level |
Primary Bedroom |
17 ft |
16 ft |
17 ft x 16 ft |
|
Second Level |
Bathroom |
|
|
4-Piece |
|
Main Level |
Bedroom |
10 ft |
9 ft |
10 ft x 9 ft |
|
Main Level |
Storage |
7 ft |
6 ft |
7 ft x 6 ft |
|
Main Level |
Storage |
6 ft |
6 ft |
6 ft x 6 ft |
|
Main Level |
Patio |
20 ft |
13 ft |
20 ft x 13 ft |
|
Main Level |
Laundry Room |
10 ft |
7 ft |
10 ft x 7 ft |
|
Main Level |
Living Room |
16 ft |
15 ft |
16 ft x 15 ft |
|
Main Level |
Dining Room |
14 ft |
11 ft |
14 ft x 11 ft |
|
Main Level |
Pantry |
6 ft |
5 ft |
6 ft x 5 ft |
|
Main Level |
Kitchen |
16 ft |
13 ft |
16 ft x 13 ft |
|
Main Level |
Eating Area |
14 ft |
9 ft |
14 ft x 9 ft |
|
Main Level |
Family Room |
16 ft |
15 ft |
16 ft x 15 ft |
|
Main Level |
Bathroom |
|
|
4-Piece |
|
Main Level |
Bedroom |
12 ft |
11 ft |
12 ft x 11 ft |
|
Main Level |
Entrance |
10 ft |
7 ft |
10 ft x 7 ft |
https://www.realtor.ca/real-estate/29129363/3913-gibson-crt-saanich-ten-mile-point


