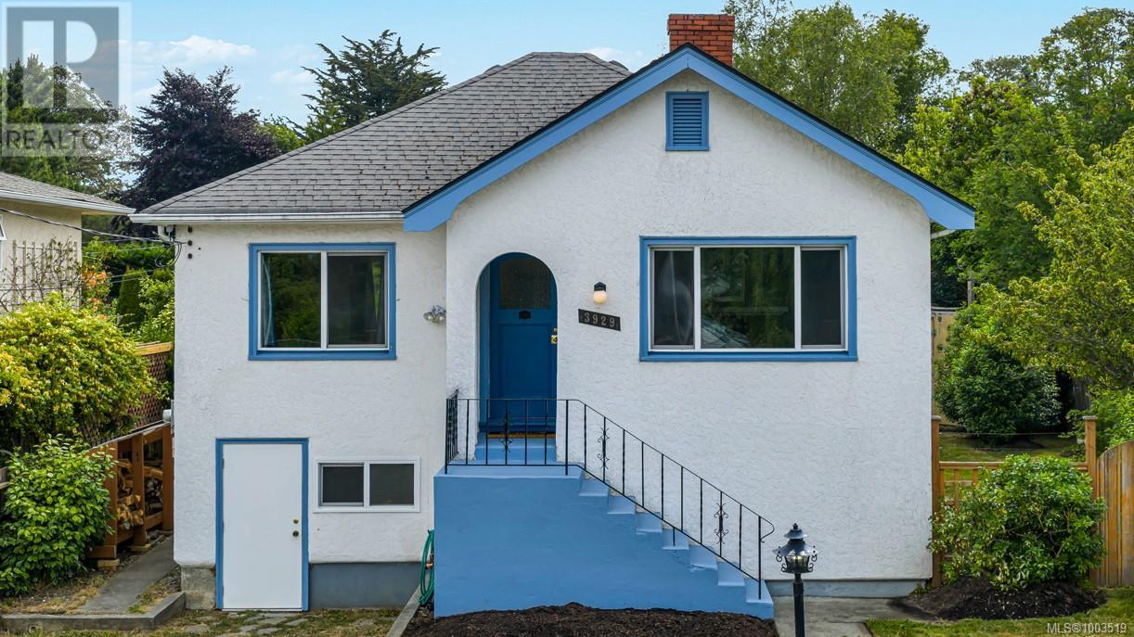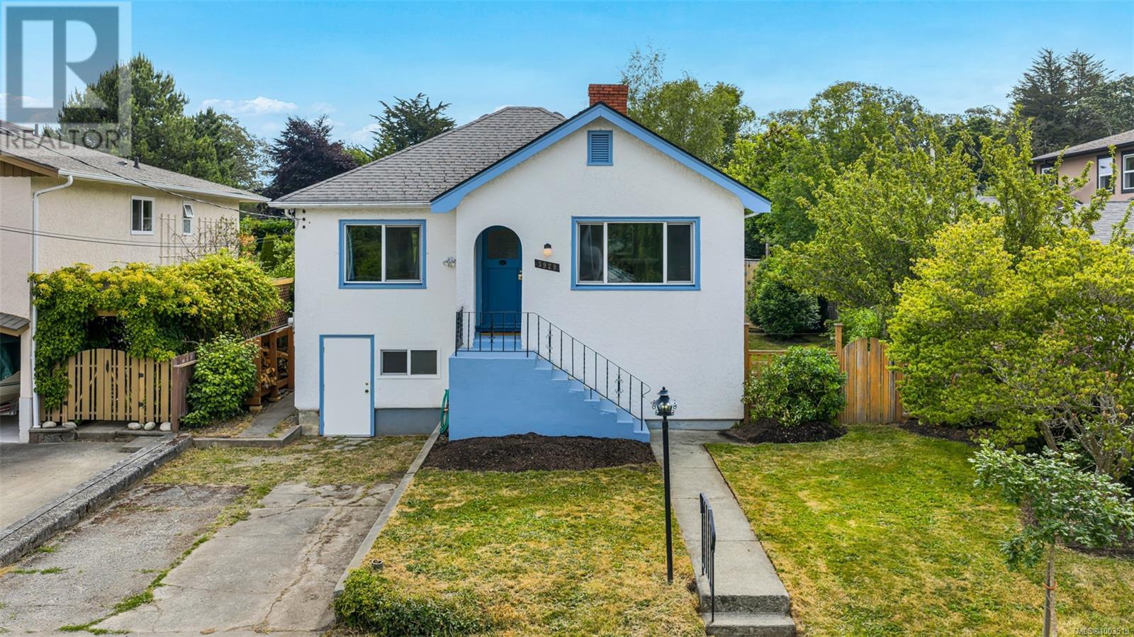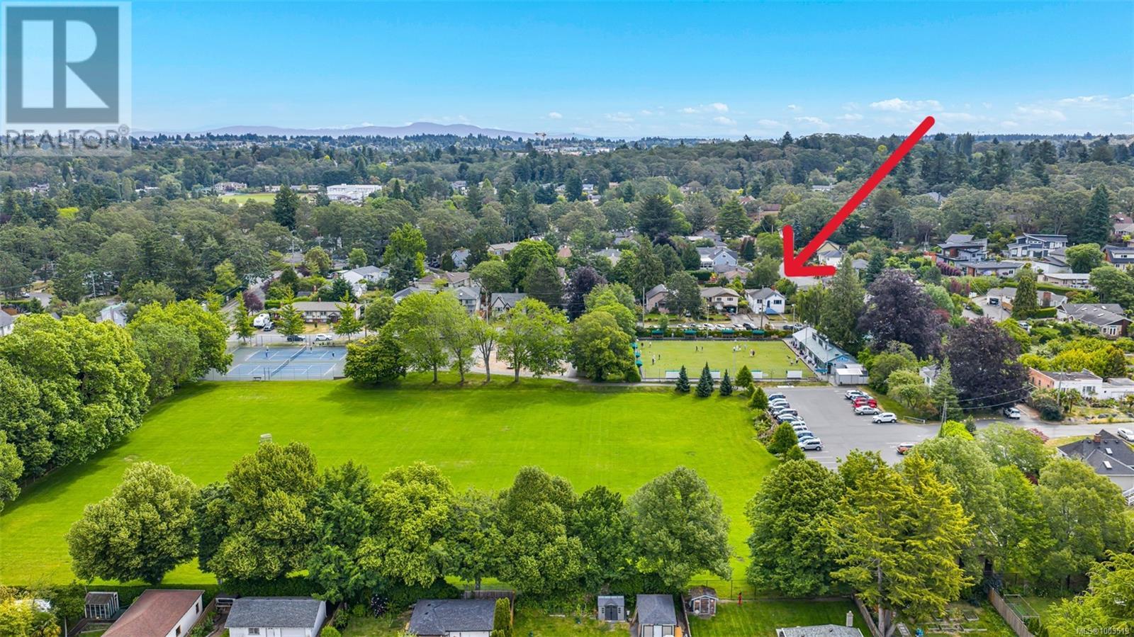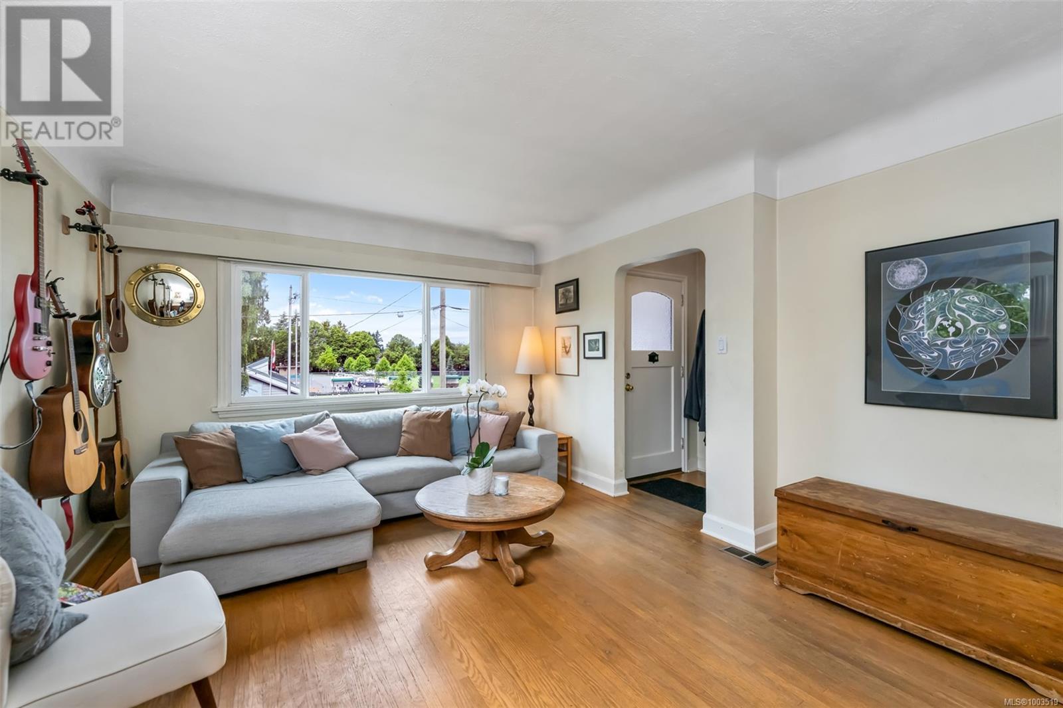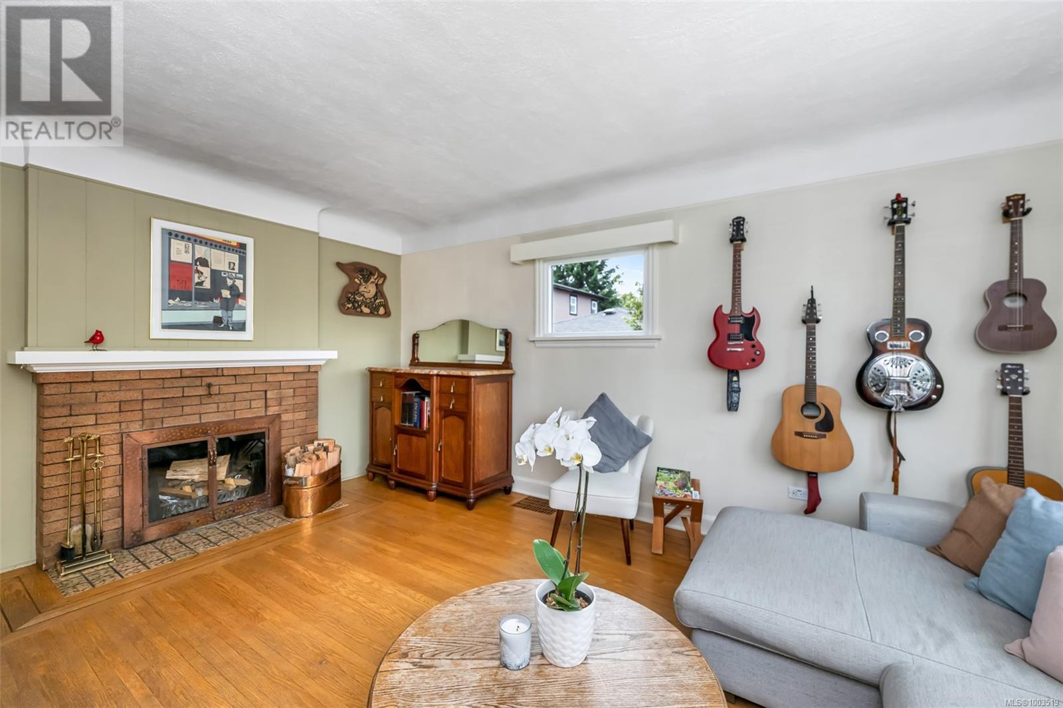5 Bedroom
2 Bathroom
2,334 ft2
Character
Fireplace
None
Baseboard Heaters, Radiant/infra-Red Heat
$1,049,000
Charming Family Home on a Quiet Cul-de-Sac. Steps from Lochside Trail and across the street from Reynolds Park with tennis courts, playground, lawn bowling & dog-friendly field. This welcoming home sits on Lasalle St, famous for 20+ years of summer BBQs and community spirit. The homeowners have extensively upgraded the home over the years - come see the complete kitchen upgrade with new cabinets, Bosch dishwasher & engineered hardwood floors in the dining room; the renovated primary with French doors to the deck; updated bathroom with heated tile floors; and a finished basement with 3 bedrooms and a bathroom with walk-in shower; and finally the spacious laundry room with newer 60L gas water heater. The partially covered, ''entertainment-sized'' deck overlooks the backyard with established trees and perennials providing privacy. Walking distance to Thrifty's, London Drugs & Root Cellar. Ready for your family to create new memories in this established, friendly neighborhood! (id:46156)
Property Details
|
MLS® Number
|
1003519 |
|
Property Type
|
Single Family |
|
Neigbourhood
|
Maplewood |
|
Features
|
Cul-de-sac, Other |
|
Parking Space Total
|
3 |
|
Plan
|
Vip1489 |
Building
|
Bathroom Total
|
2 |
|
Bedrooms Total
|
5 |
|
Architectural Style
|
Character |
|
Constructed Date
|
1942 |
|
Cooling Type
|
None |
|
Fireplace Present
|
Yes |
|
Fireplace Total
|
1 |
|
Heating Fuel
|
Electric, Natural Gas |
|
Heating Type
|
Baseboard Heaters, Radiant/infra-red Heat |
|
Size Interior
|
2,334 Ft2 |
|
Total Finished Area
|
1933 Sqft |
|
Type
|
House |
Parking
Land
|
Acreage
|
No |
|
Size Irregular
|
6300 |
|
Size Total
|
6300 Sqft |
|
Size Total Text
|
6300 Sqft |
|
Zoning Description
|
Rs-6 |
|
Zoning Type
|
Residential |
Rooms
| Level |
Type |
Length |
Width |
Dimensions |
|
Lower Level |
Storage |
18 ft |
27 ft |
18 ft x 27 ft |
|
Lower Level |
Laundry Room |
10 ft |
8 ft |
10 ft x 8 ft |
|
Lower Level |
Bedroom |
12 ft |
12 ft |
12 ft x 12 ft |
|
Lower Level |
Bathroom |
5 ft |
12 ft |
5 ft x 12 ft |
|
Lower Level |
Bedroom |
12 ft |
13 ft |
12 ft x 13 ft |
|
Lower Level |
Bedroom |
12 ft |
11 ft |
12 ft x 11 ft |
|
Lower Level |
Family Room |
16 ft |
15 ft |
16 ft x 15 ft |
|
Main Level |
Bathroom |
13 ft |
6 ft |
13 ft x 6 ft |
|
Main Level |
Bedroom |
12 ft |
11 ft |
12 ft x 11 ft |
|
Main Level |
Primary Bedroom |
13 ft |
10 ft |
13 ft x 10 ft |
|
Main Level |
Kitchen |
12 ft |
12 ft |
12 ft x 12 ft |
|
Main Level |
Dining Room |
10 ft |
13 ft |
10 ft x 13 ft |
|
Main Level |
Living Room |
16 ft |
12 ft |
16 ft x 12 ft |
|
Main Level |
Entrance |
4 ft |
3 ft |
4 ft x 3 ft |
https://www.realtor.ca/real-estate/28478052/3929-lasalle-st-saanich-maplewood


