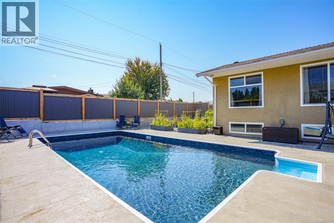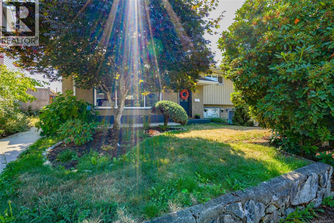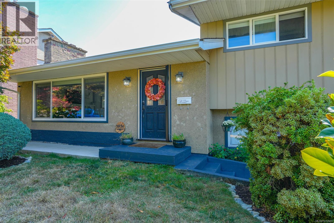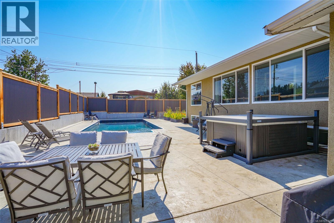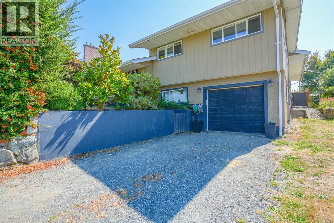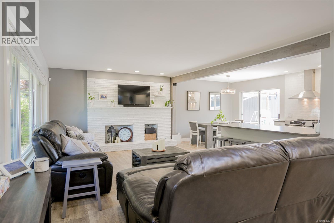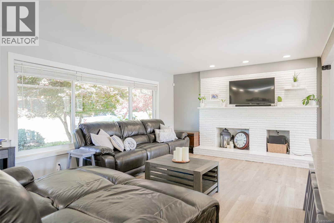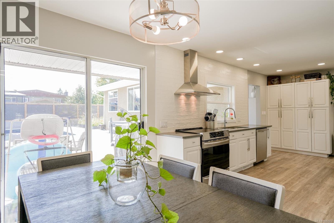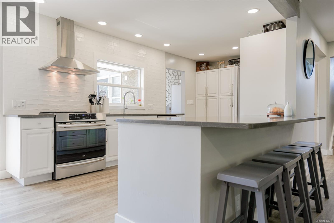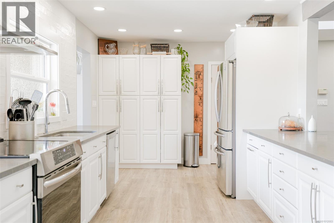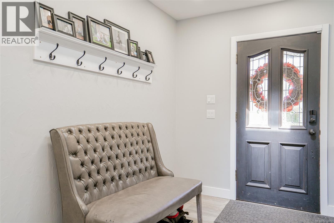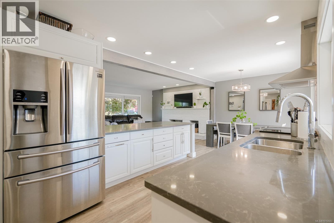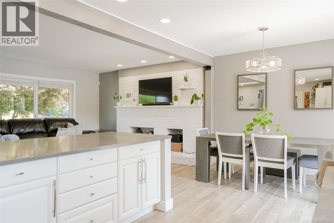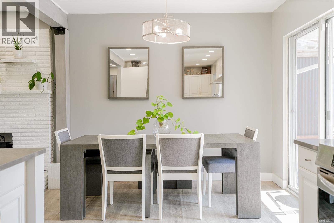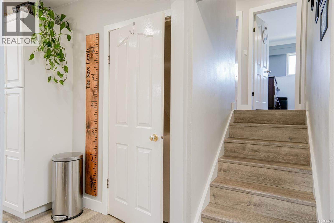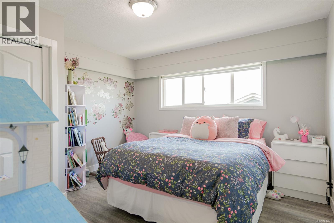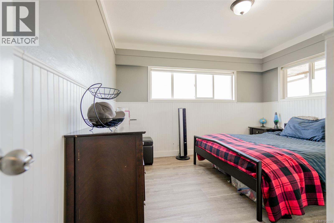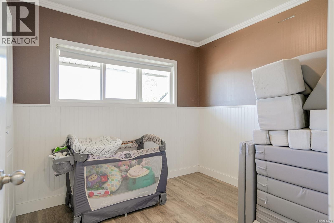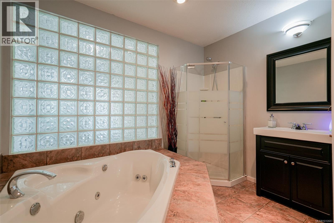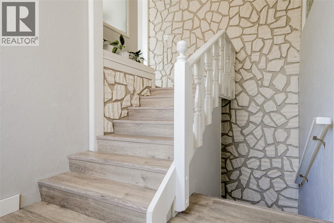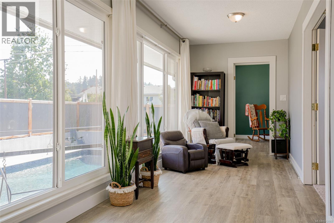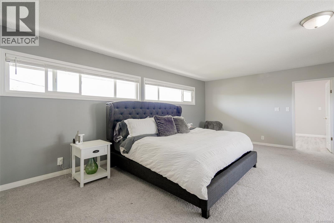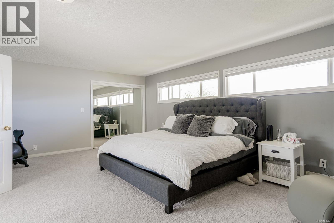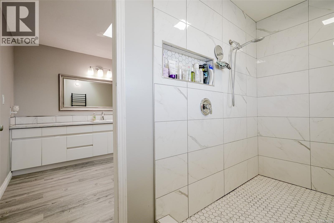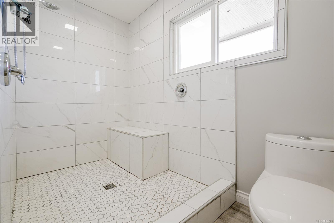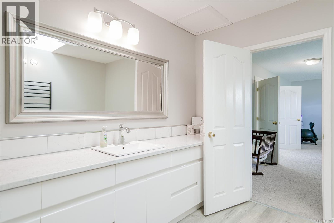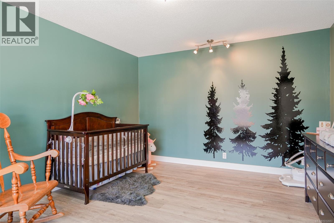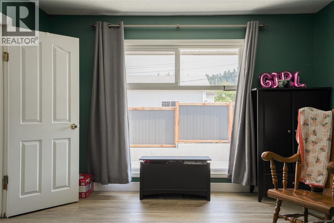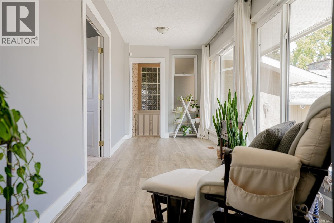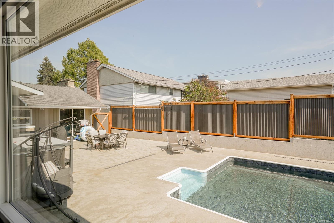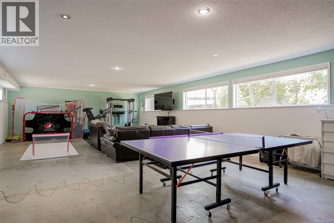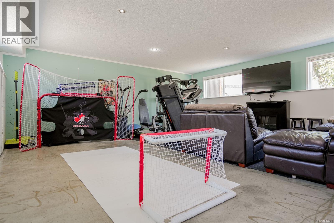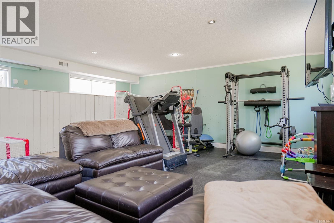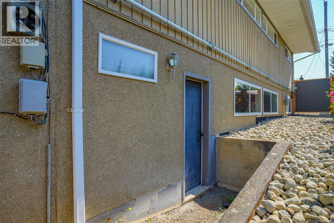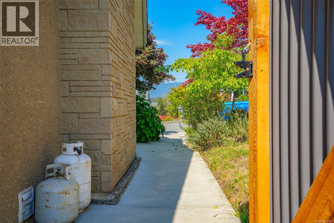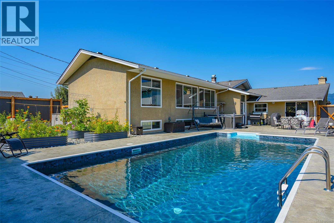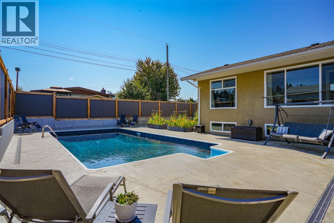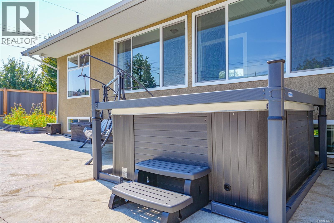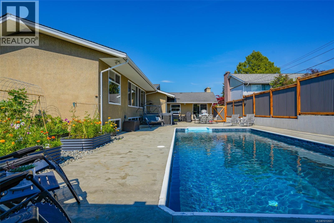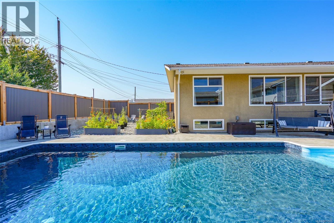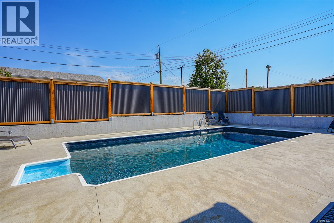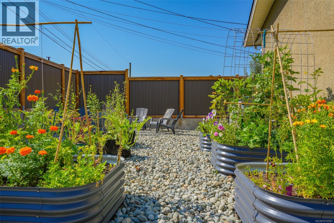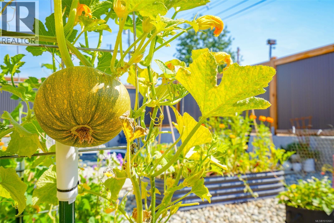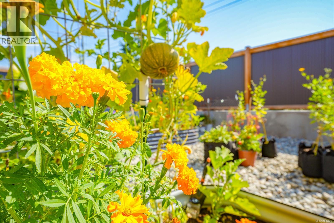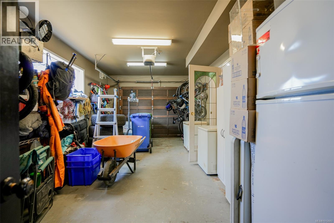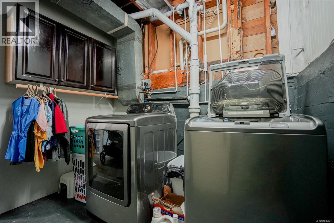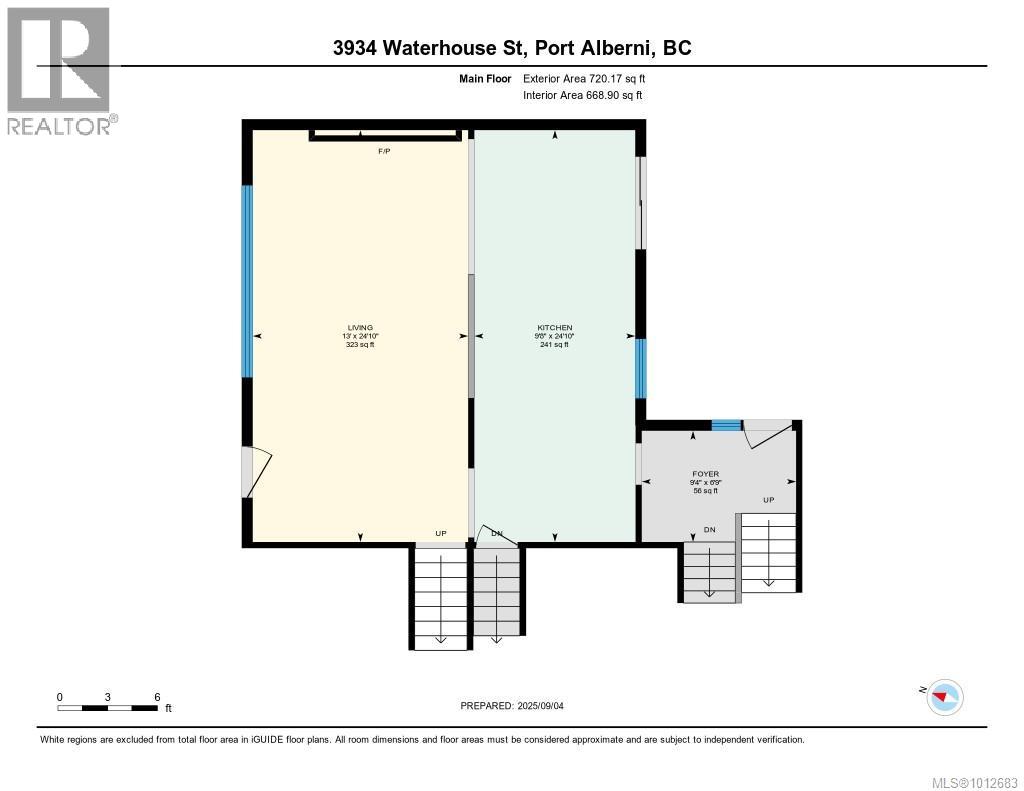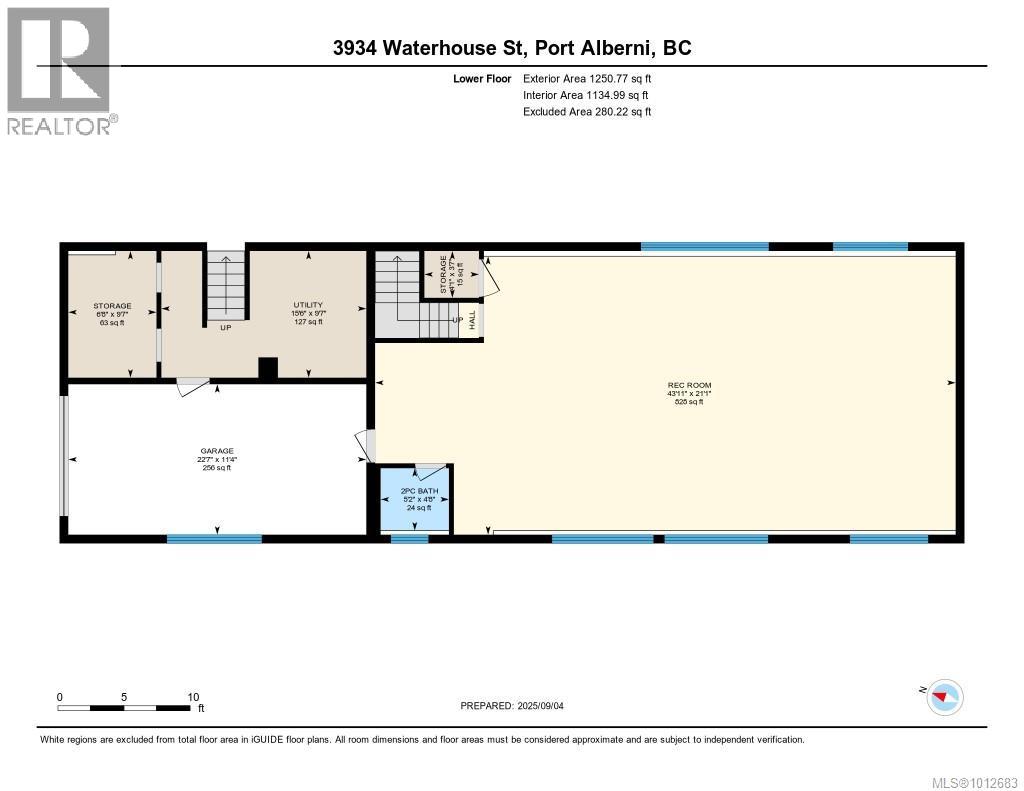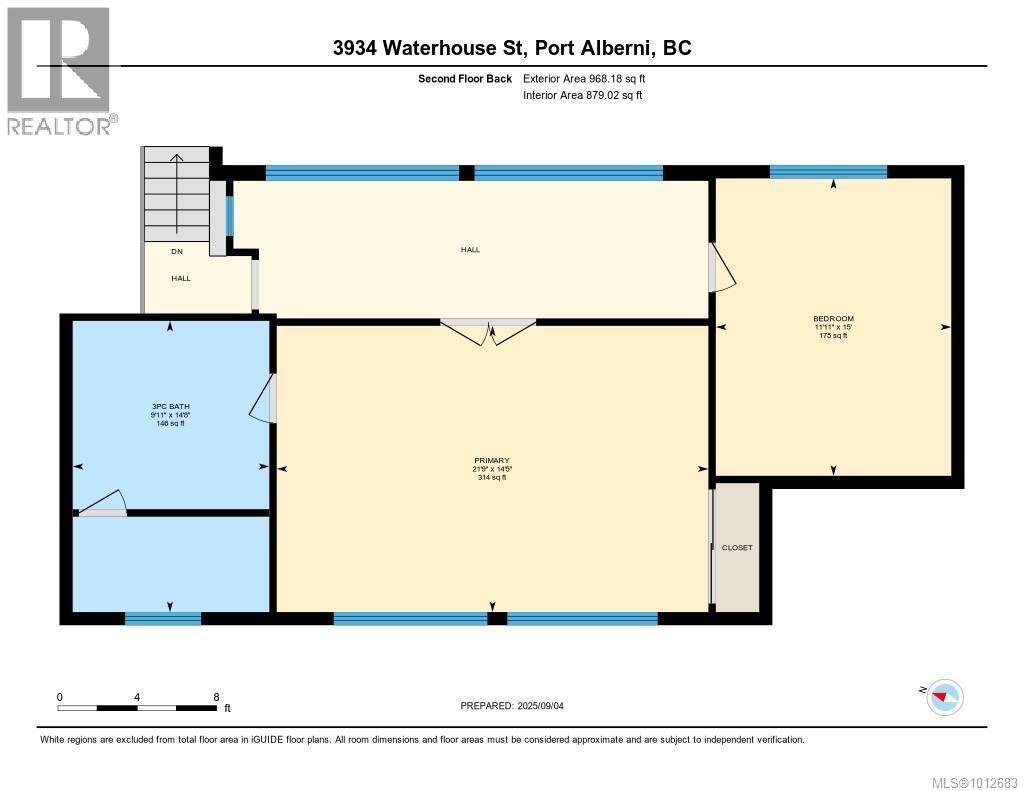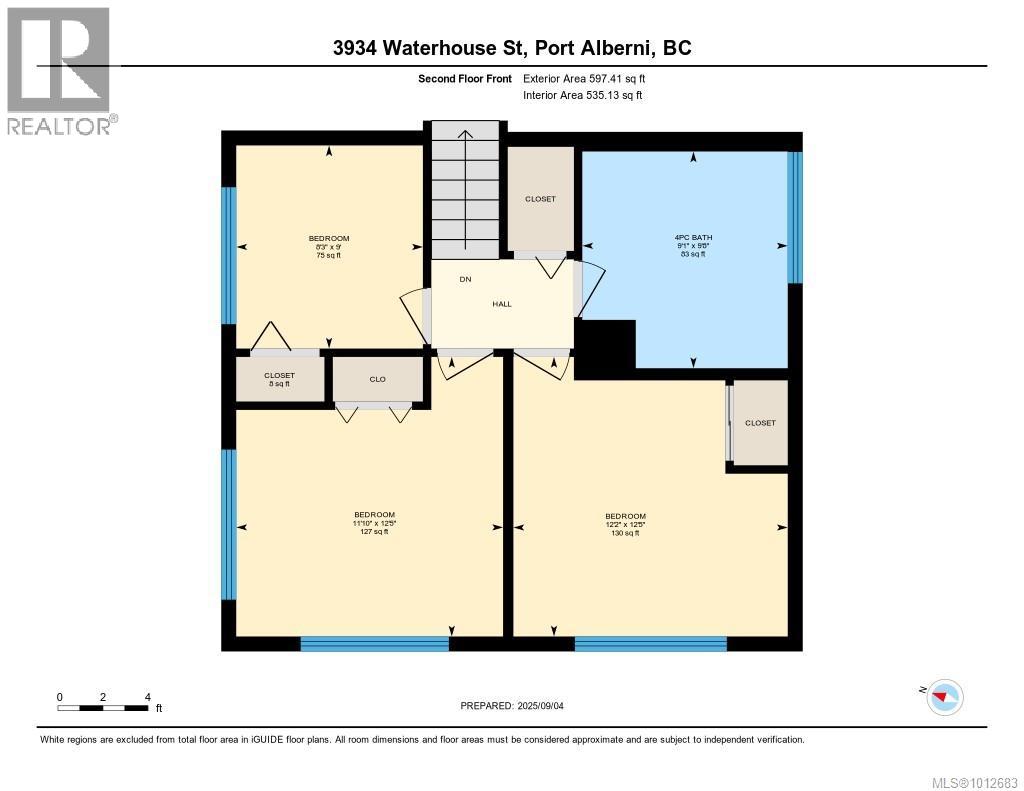5 Bedroom
3 Bathroom
3,498 ft2
Fireplace
None
Forced Air
$849,000
Updated 5 bed, 3 bath home in Alberni’s sought-after Echo area— central to schools, parks, and shopping. Upstairs, the front side of the home features 3 bright bedrooms and a full bathroom, ideal for family or guests. The primary suite is privately located in its own wing, complete with a large walk-in closet and a beautifully updated ensuite featuring a walk-in shower. A 5th bedroom nearby makes a perfect nursery, office, or flex space. The heart of the home offers an open-concept living and kitchen area, updated with Quartz countertops, large island, induction cooktop, modern appliances, and vinyl plank flooring. Downstairs is a large unfinished basement offering plenty of potential for a home-based business or suite, with a separate entrance, 2-piece bath, and access to the attached garage and laundry room. Step out back into your private oasis featuring a gorgeous in-ground pool, saltwater hot tub , with Covana automated gazebo cover , stamped concrete patio done in 2023, garden area, and new fencing. Major exterior upgrades include: pool pump, liner, and filter, plus new perimeter drains and windows. (id:46156)
Property Details
|
MLS® Number
|
1012683 |
|
Property Type
|
Single Family |
|
Neigbourhood
|
Port Alberni |
|
Features
|
Other |
|
Parking Space Total
|
2 |
|
View Type
|
Mountain View |
Building
|
Bathroom Total
|
3 |
|
Bedrooms Total
|
5 |
|
Appliances
|
Jetted Tub |
|
Constructed Date
|
1958 |
|
Cooling Type
|
None |
|
Fireplace Present
|
Yes |
|
Fireplace Total
|
1 |
|
Heating Fuel
|
Natural Gas |
|
Heating Type
|
Forced Air |
|
Size Interior
|
3,498 Ft2 |
|
Total Finished Area
|
3218 Sqft |
|
Type
|
House |
Parking
Land
|
Access Type
|
Road Access |
|
Acreage
|
No |
|
Size Irregular
|
7626 |
|
Size Total
|
7626 Sqft |
|
Size Total Text
|
7626 Sqft |
|
Zoning Description
|
R1 |
|
Zoning Type
|
Residential |
Rooms
| Level |
Type |
Length |
Width |
Dimensions |
|
Second Level |
Primary Bedroom |
|
|
14'5 x 21'9 |
|
Second Level |
Ensuite |
|
|
3-Piece |
|
Second Level |
Sitting Room |
|
|
7'0 x 22'0 |
|
Second Level |
Bedroom |
9 ft |
|
9 ft x Measurements not available |
|
Second Level |
Bedroom |
|
15 ft |
Measurements not available x 15 ft |
|
Second Level |
Bedroom |
|
|
12'0 x 12'10 |
|
Second Level |
Bedroom |
|
|
12'5 x 11'10 |
|
Second Level |
Bathroom |
|
|
4-Piece |
|
Lower Level |
Storage |
|
|
9'7 x 6'8 |
|
Lower Level |
Laundry Room |
|
|
9'7 x 15'6 |
|
Lower Level |
Family Room |
|
|
44'0 x 20'0 |
|
Lower Level |
Bathroom |
|
|
2-Piece |
|
Main Level |
Entrance |
|
|
9'4 x 6'9 |
|
Main Level |
Living Room |
|
13 ft |
Measurements not available x 13 ft |
|
Main Level |
Kitchen |
|
|
24'10 x 9'8 |
https://www.realtor.ca/real-estate/28814125/3934-waterhouse-st-port-alberni-port-alberni


