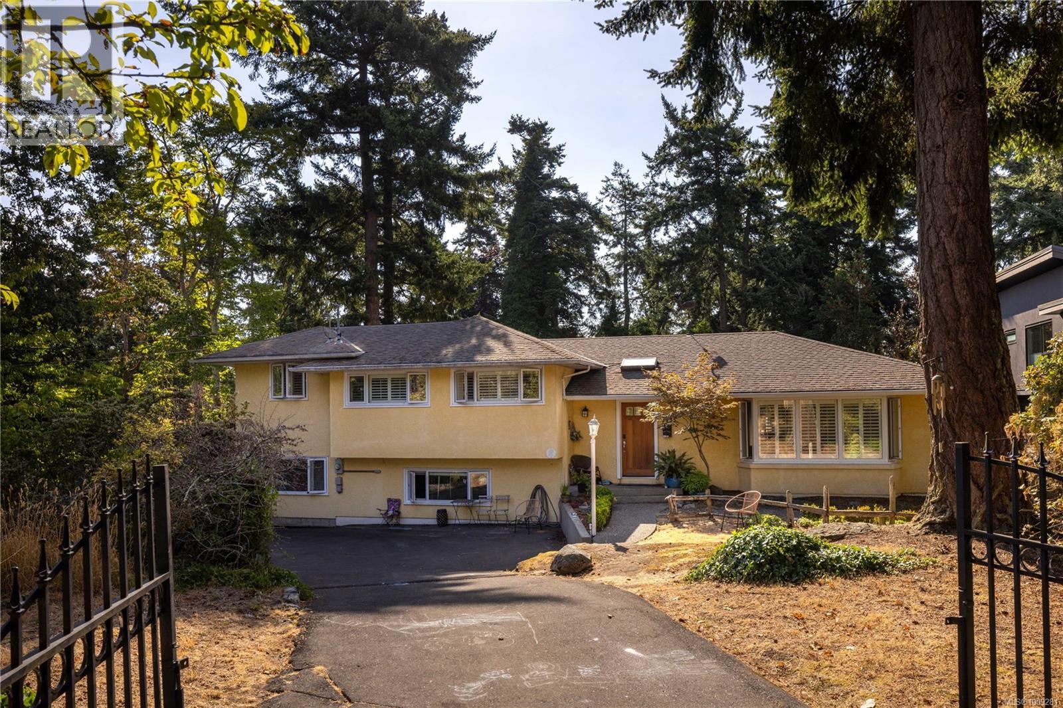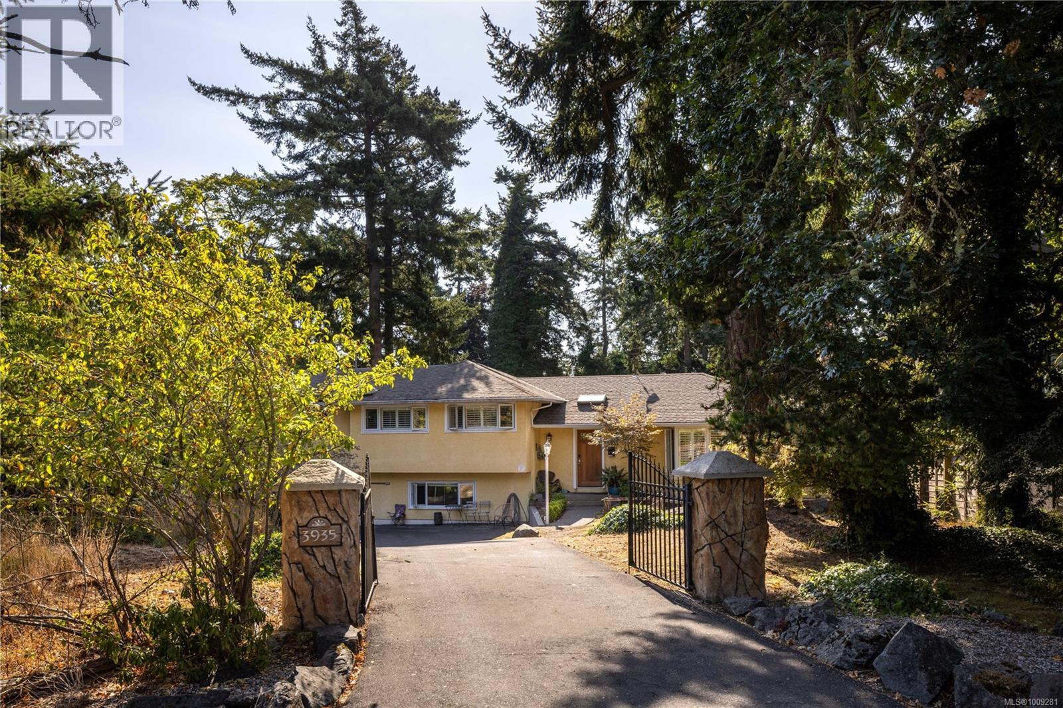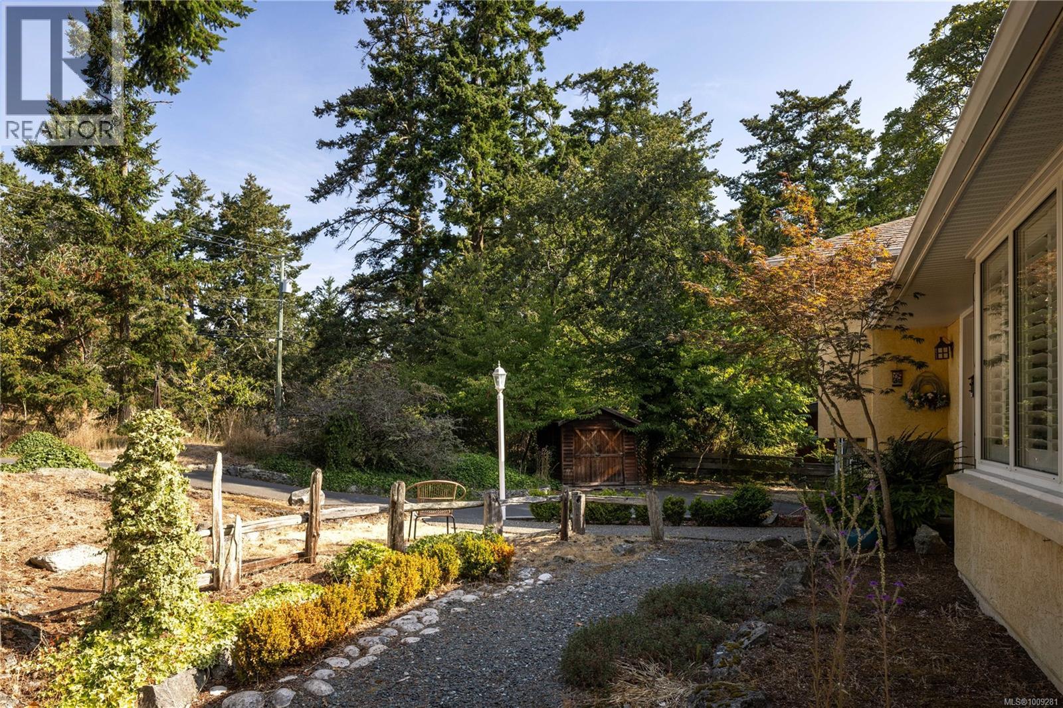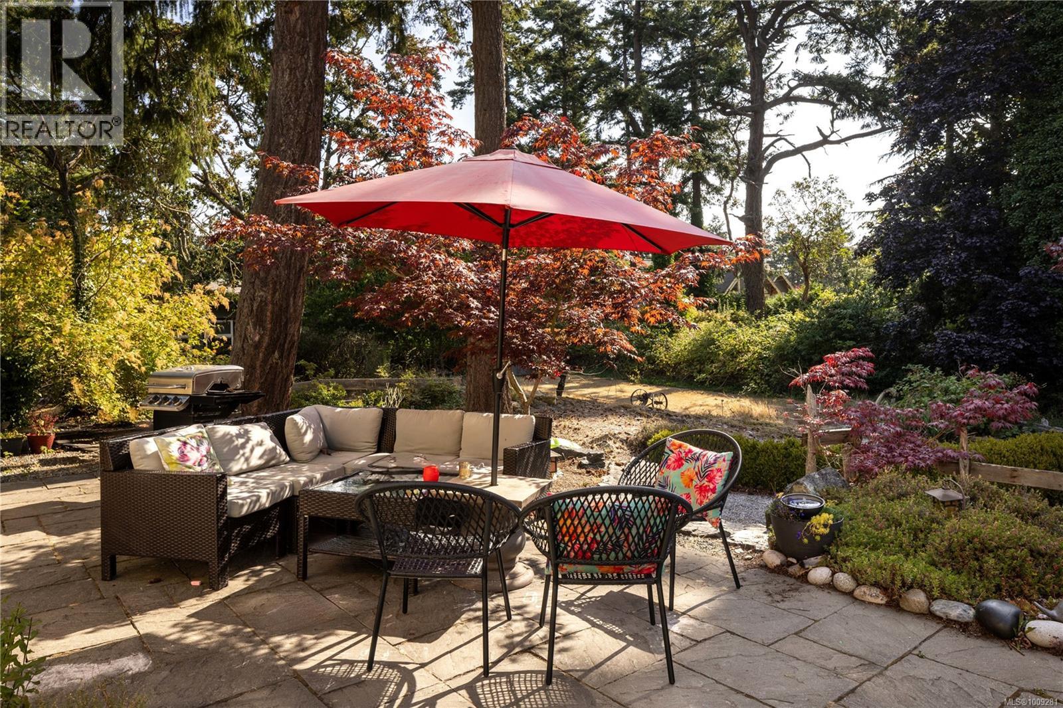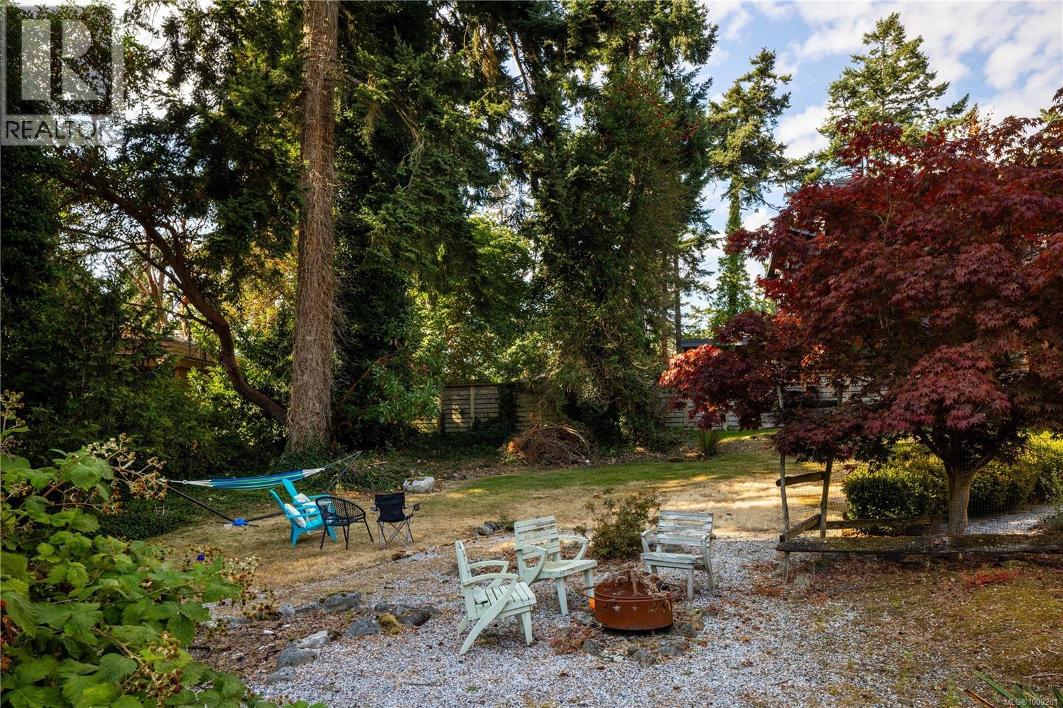4 Bedroom
3 Bathroom
2,590 ft2
Fireplace
None
Baseboard Heaters, Forced Air
$1,795,000
OPEN HOUSE SAT Sep 14 2.30pm - 4pm Nestled on a private, gated lot in prestigious Ten Mile Point, this West Coast home offers charm, warmth, and flexibility across 2,590 sqft of living space. Thoughtfully updated with reclaimed fir floors and tongue-and-groove ceilings, the main level features a cozy living room with river rock fireplace, spacious dining room with French doors, and a bright country-style kitchen with granite counters, gas stove, and custom built-ins. The upper level includes three bedrooms plus a den, including a serene primary retreat with ensuite and garden views. Downstairs, a fully self-contained 1-bedroom suite with separate entry offers ideal space for guests, family, or rental income. Outdoor living is a dream with multiple decks and patio space surrounded by lush landscaping and mature trees. Just steps to beach access and Konukson Park, and minutes to Cadboro Bay Village and UVic—this is a rare opportunity in one of Victoria’s most sought-after coastal neighbourhoods. (id:46156)
Open House
This property has open houses!
Starts at:
2:30 pm
Ends at:
4:00 pm
Property Details
|
MLS® Number
|
1009281 |
|
Property Type
|
Single Family |
|
Neigbourhood
|
Ten Mile Point |
|
Features
|
Private Setting, Other, Rectangular, Marine Oriented |
|
Parking Space Total
|
2 |
|
Plan
|
Vip10210 |
|
Structure
|
Shed, Patio(s) |
Building
|
Bathroom Total
|
3 |
|
Bedrooms Total
|
4 |
|
Constructed Date
|
1959 |
|
Cooling Type
|
None |
|
Fireplace Present
|
Yes |
|
Fireplace Total
|
1 |
|
Heating Fuel
|
Electric, Natural Gas |
|
Heating Type
|
Baseboard Heaters, Forced Air |
|
Size Interior
|
2,590 Ft2 |
|
Total Finished Area
|
2590 Sqft |
|
Type
|
House |
Parking
Land
|
Access Type
|
Road Access |
|
Acreage
|
No |
|
Size Irregular
|
15494 |
|
Size Total
|
15494 Sqft |
|
Size Total Text
|
15494 Sqft |
|
Zoning Description
|
Rs-16 |
|
Zoning Type
|
Residential |
Rooms
| Level |
Type |
Length |
Width |
Dimensions |
|
Second Level |
Ensuite |
|
|
4-Piece |
|
Second Level |
Primary Bedroom |
13 ft |
12 ft |
13 ft x 12 ft |
|
Second Level |
Bathroom |
|
|
4-Piece |
|
Second Level |
Den |
10 ft |
11 ft |
10 ft x 11 ft |
|
Second Level |
Bedroom |
10 ft |
13 ft |
10 ft x 13 ft |
|
Second Level |
Bedroom |
9 ft |
12 ft |
9 ft x 12 ft |
|
Lower Level |
Bathroom |
|
|
3-Piece |
|
Lower Level |
Other |
32 ft |
24 ft |
32 ft x 24 ft |
|
Lower Level |
Laundry Room |
6 ft |
11 ft |
6 ft x 11 ft |
|
Lower Level |
Kitchen |
9 ft |
11 ft |
9 ft x 11 ft |
|
Lower Level |
Entrance |
4 ft |
7 ft |
4 ft x 7 ft |
|
Lower Level |
Bedroom |
11 ft |
13 ft |
11 ft x 13 ft |
|
Lower Level |
Living Room |
20 ft |
12 ft |
20 ft x 12 ft |
|
Lower Level |
Patio |
36 ft |
18 ft |
36 ft x 18 ft |
|
Main Level |
Storage |
7 ft |
9 ft |
7 ft x 9 ft |
|
Main Level |
Kitchen |
15 ft |
11 ft |
15 ft x 11 ft |
|
Main Level |
Dining Room |
16 ft |
11 ft |
16 ft x 11 ft |
|
Main Level |
Living Room |
21 ft |
15 ft |
21 ft x 15 ft |
|
Main Level |
Entrance |
7 ft |
13 ft |
7 ft x 13 ft |
https://www.realtor.ca/real-estate/28705581/3935-tudor-ave-saanich-ten-mile-point


