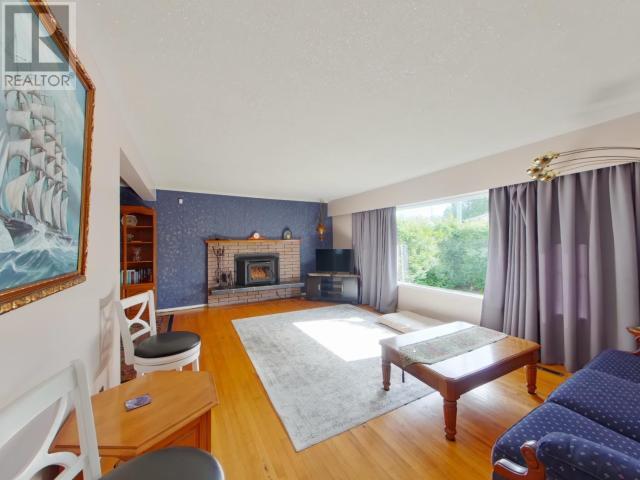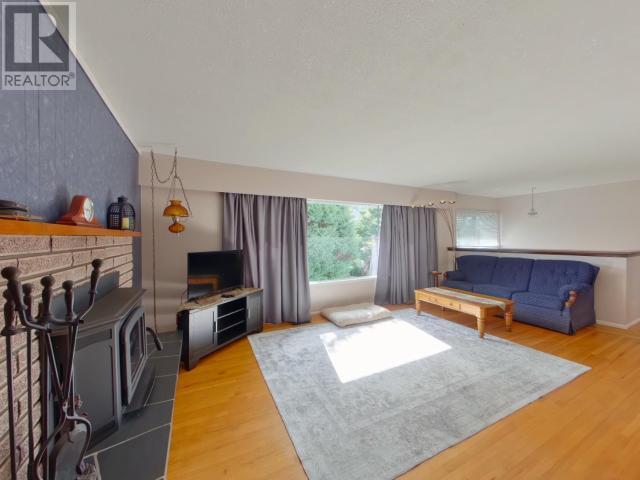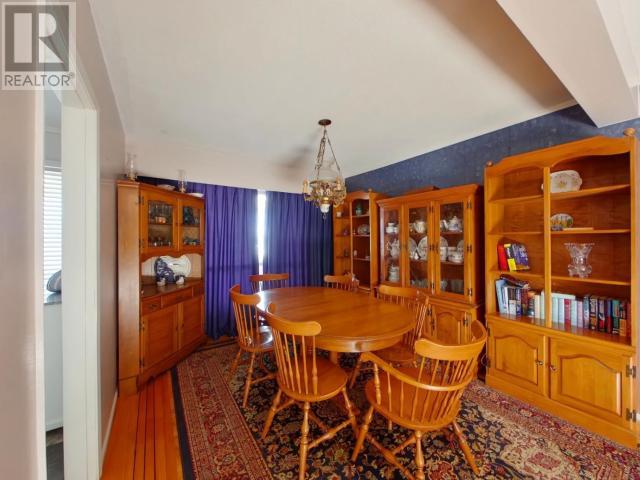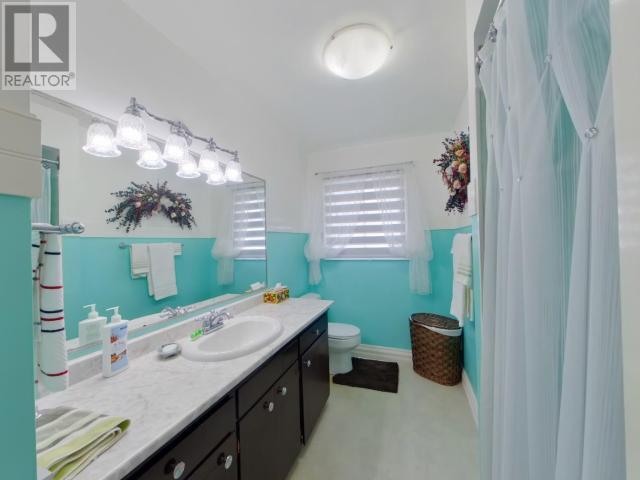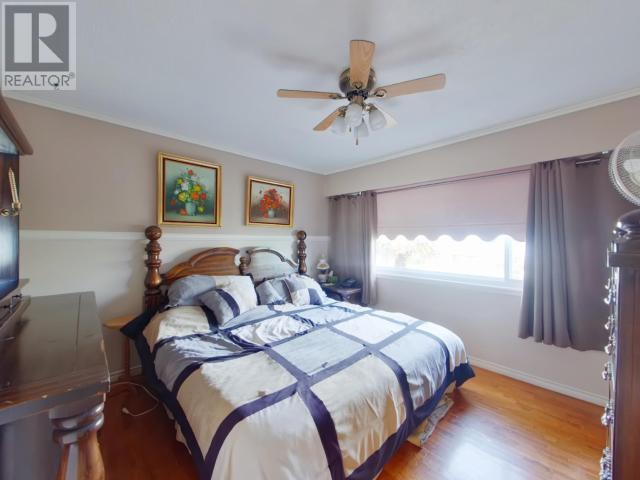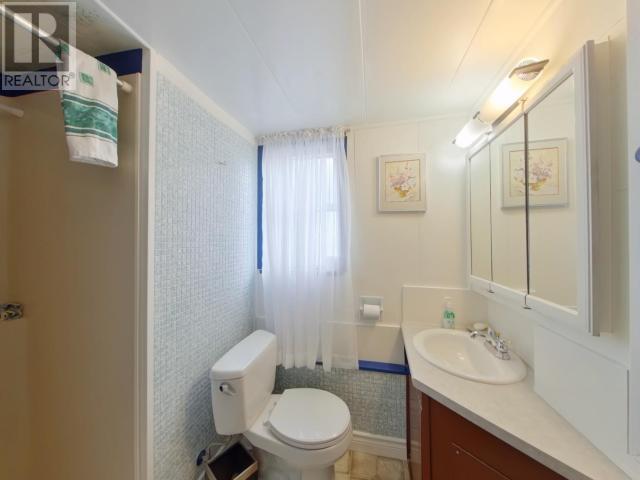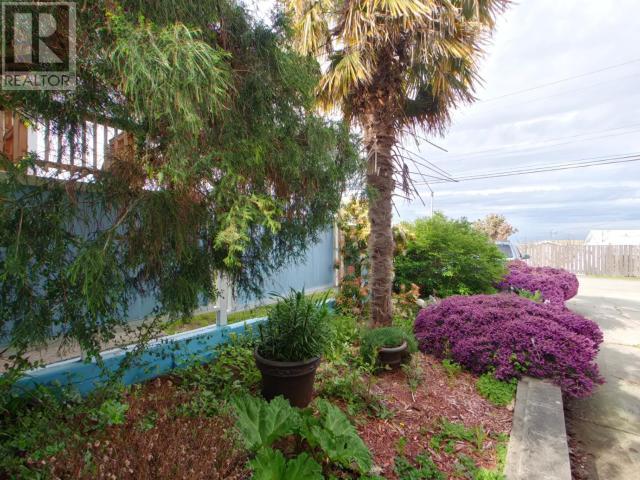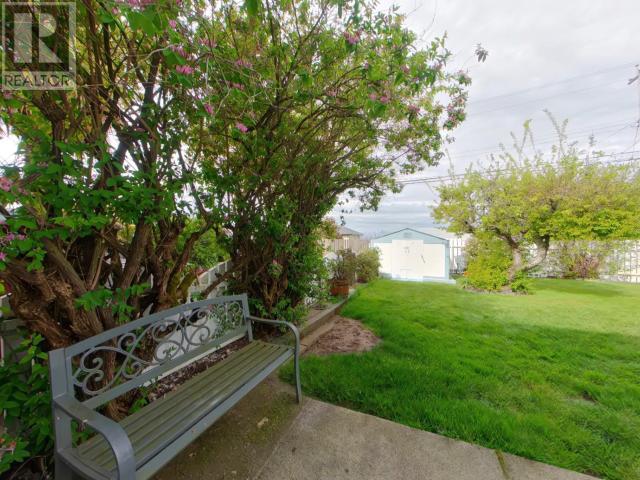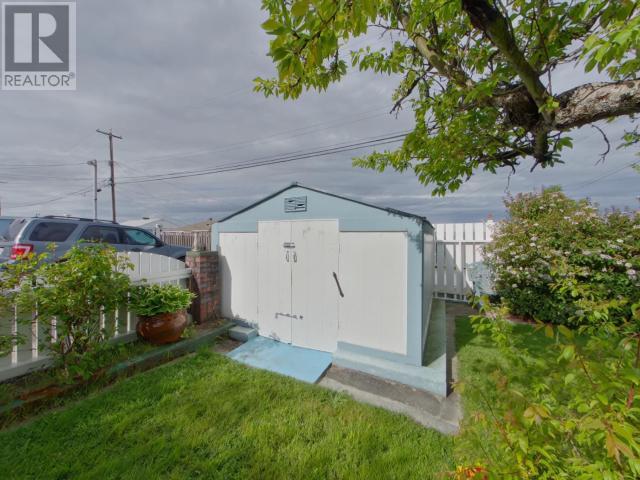5 Bedroom
2 Bathroom
2,504 ft2
Fireplace
Central Air Conditioning
Forced Air, Heat Pump
Garden Area
$599,900
Welcome to your exceptional family home! Stunning ocean views make this a fantastic opportunity to enter the market at an incredible value of $599,900. The main level features a bright and inviting living space with hardwood floors, large windows, and an abundance of natural light throughout. You'll find three spacious bedrooms on the main, including a primary bedroom that boasts stunning ocean views and a private ensuite bathroom. Downstairs offers even more potential, with a walk-out basement that currently includes two bedrooms and the option to easily convert a previous kitchen back into a suite. This provides excellent flexibility for extended family, guests, or future rental income. This home has been lovingly cared for and features many upgrades. Enjoy the convenience of an enclosed garage, beautifully landscaped grounds with concrete borders, and valuable back lane access. This is more than just a house; it's a place to create lasting memories. Don't miss this opportunity. (id:46156)
Property Details
|
MLS® Number
|
18968 |
|
Property Type
|
Single Family |
|
Amenities Near By
|
Shopping |
|
Community Features
|
Family Oriented |
|
Features
|
Central Location, Southern Exposure |
|
Parking Space Total
|
1 |
|
Road Type
|
Paved Road |
|
View Type
|
Mountain View, Ocean View |
Building
|
Bathroom Total
|
2 |
|
Bedrooms Total
|
5 |
|
Constructed Date
|
1966 |
|
Construction Style Attachment
|
Detached |
|
Cooling Type
|
Central Air Conditioning |
|
Fireplace Fuel
|
Wood |
|
Fireplace Present
|
Yes |
|
Fireplace Type
|
Woodstove |
|
Heating Fuel
|
Electric, Natural Gas, Wood |
|
Heating Type
|
Forced Air, Heat Pump |
|
Size Interior
|
2,504 Ft2 |
|
Type
|
House |
Parking
Land
|
Access Type
|
Easy Access |
|
Acreage
|
No |
|
Land Amenities
|
Shopping |
|
Landscape Features
|
Garden Area |
|
Size Irregular
|
7405 |
|
Size Total
|
7405 Sqft |
|
Size Total Text
|
7405 Sqft |
Rooms
| Level |
Type |
Length |
Width |
Dimensions |
|
Basement |
3pc Bathroom |
|
|
Measurements not available |
|
Basement |
Bedroom |
13 ft ,2 in |
12 ft |
13 ft ,2 in x 12 ft |
|
Basement |
Bedroom |
10 ft |
10 ft ,6 in |
10 ft x 10 ft ,6 in |
|
Basement |
Recreational, Games Room |
19 ft ,8 in |
12 ft ,6 in |
19 ft ,8 in x 12 ft ,6 in |
|
Basement |
Laundry Room |
10 ft ,6 in |
15 ft ,5 in |
10 ft ,6 in x 15 ft ,5 in |
|
Basement |
Workshop |
9 ft ,1 in |
8 ft ,4 in |
9 ft ,1 in x 8 ft ,4 in |
|
Main Level |
Living Room |
13 ft |
20 ft |
13 ft x 20 ft |
|
Main Level |
Dining Room |
10 ft ,1 in |
11 ft |
10 ft ,1 in x 11 ft |
|
Main Level |
Kitchen |
10 ft ,7 in |
15 ft ,9 in |
10 ft ,7 in x 15 ft ,9 in |
|
Main Level |
Primary Bedroom |
11 ft ,4 in |
12 ft ,2 in |
11 ft ,4 in x 12 ft ,2 in |
|
Main Level |
4pc Bathroom |
|
|
Measurements not available |
|
Main Level |
Bedroom |
10 ft ,9 in |
8 ft ,1 in |
10 ft ,9 in x 8 ft ,1 in |
|
Main Level |
Bedroom |
10 ft ,8 in |
10 ft ,7 in |
10 ft ,8 in x 10 ft ,7 in |
|
Main Level |
2pc Ensuite Bath |
|
|
Measurements not available |
https://www.realtor.ca/real-estate/28305912/3939-joyce-ave-powell-river


