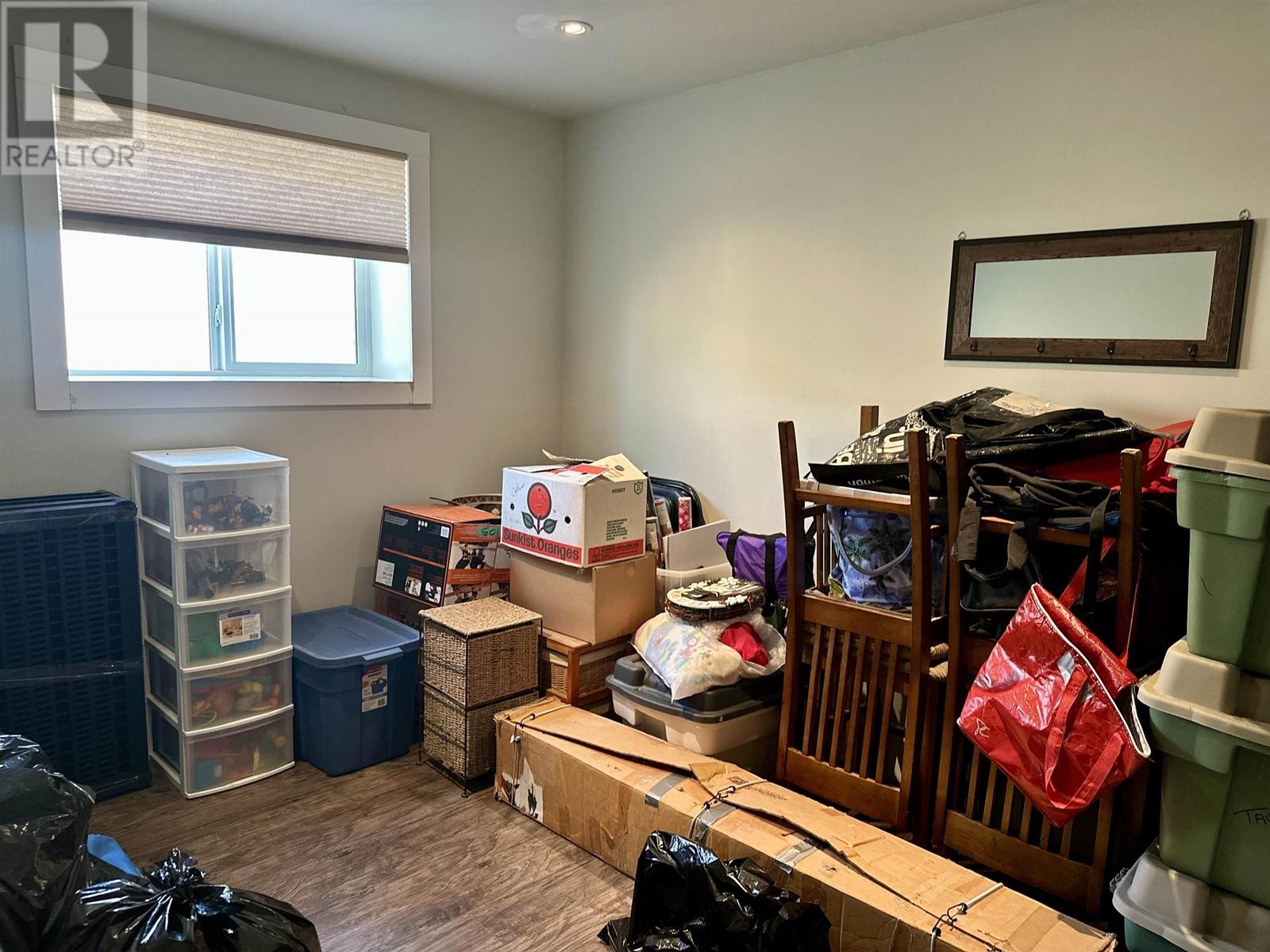4 Bedroom
2 Bathroom
1,134 ft2
Forced Air
$409,900
2017 built energy-efficient home with an open concept design featuring hardwood and tiled floors, a covered front deck, an 11' X 25'6 back sun deck, and a fenced yard with a storage shed. The kitchen is spacious and features marble countertops, and custom cherry cabinetry. There are two bedrooms up, and potentially two bedrooms down (fourth bedroom in basement has drywall hung but not finished). The primary bedroom boasts a walk-in closet and a 4 piece ensuite with heated tile floors. The full basement is unfinished, with roughed-in plumbing for a third bathroom, a large rec room area, and a 10' X14'6 partially finished room for the fourth bedroom. This newer home is low maintenance for years to come, with low-energy costs! Offers will be considered on May 9, 2025 at 2:00 pm. (id:46156)
Property Details
|
MLS® Number
|
R2996743 |
|
Property Type
|
Single Family |
|
Storage Type
|
Storage |
Building
|
Bathroom Total
|
2 |
|
Bedrooms Total
|
4 |
|
Appliances
|
Washer, Dryer, Refrigerator, Stove, Dishwasher |
|
Basement Development
|
Partially Finished |
|
Basement Type
|
Full (partially Finished) |
|
Constructed Date
|
2017 |
|
Construction Style Attachment
|
Detached |
|
Exterior Finish
|
Composite Siding |
|
Foundation Type
|
Concrete Perimeter |
|
Heating Fuel
|
Electric |
|
Heating Type
|
Forced Air |
|
Roof Material
|
Asphalt Shingle |
|
Roof Style
|
Conventional |
|
Stories Total
|
2 |
|
Size Interior
|
1,134 Ft2 |
|
Type
|
House |
|
Utility Water
|
Municipal Water |
Parking
Land
|
Acreage
|
No |
|
Size Irregular
|
5920 |
|
Size Total
|
5920 Sqft |
|
Size Total Text
|
5920 Sqft |
Rooms
| Level |
Type |
Length |
Width |
Dimensions |
|
Basement |
Bedroom 3 |
8 ft ,8 in |
12 ft ,4 in |
8 ft ,8 in x 12 ft ,4 in |
|
Basement |
Bedroom 4 |
10 ft ,3 in |
14 ft ,6 in |
10 ft ,3 in x 14 ft ,6 in |
|
Basement |
Recreational, Games Room |
15 ft ,5 in |
15 ft ,8 in |
15 ft ,5 in x 15 ft ,8 in |
|
Basement |
Laundry Room |
9 ft ,7 in |
13 ft ,5 in |
9 ft ,7 in x 13 ft ,5 in |
|
Basement |
Utility Room |
5 ft ,4 in |
9 ft ,3 in |
5 ft ,4 in x 9 ft ,3 in |
|
Main Level |
Kitchen |
11 ft ,4 in |
12 ft |
11 ft ,4 in x 12 ft |
|
Main Level |
Living Room |
11 ft ,1 in |
16 ft ,2 in |
11 ft ,1 in x 16 ft ,2 in |
|
Main Level |
Dining Room |
7 ft ,8 in |
8 ft ,1 in |
7 ft ,8 in x 8 ft ,1 in |
|
Main Level |
Primary Bedroom |
9 ft ,9 in |
11 ft ,7 in |
9 ft ,9 in x 11 ft ,7 in |
|
Main Level |
Bedroom 2 |
8 ft ,9 in |
9 ft ,9 in |
8 ft ,9 in x 9 ft ,9 in |
|
Main Level |
Other |
4 ft ,3 in |
5 ft ,1 in |
4 ft ,3 in x 5 ft ,1 in |
https://www.realtor.ca/real-estate/28246337/394-w-2nd-street-vanderhoof



































