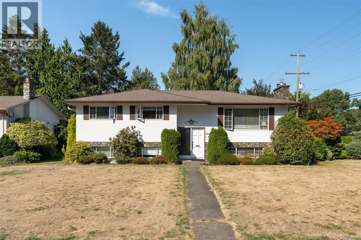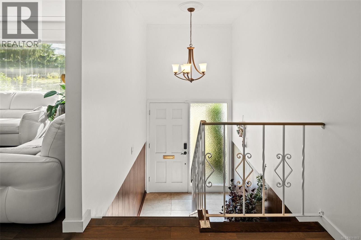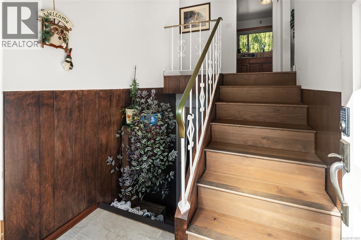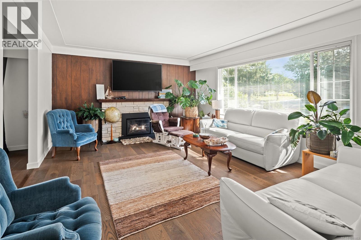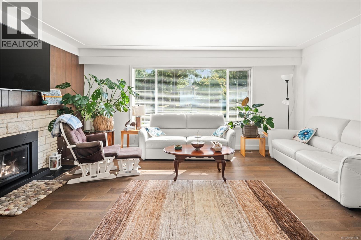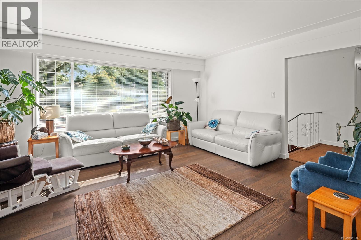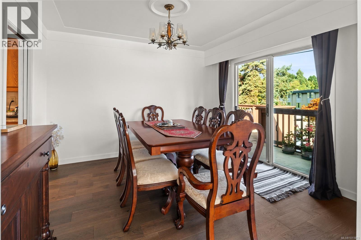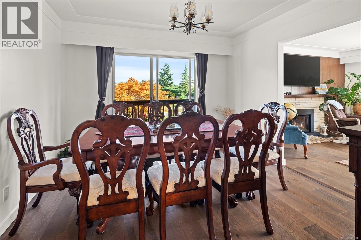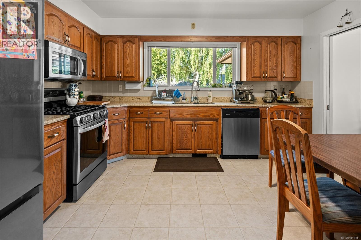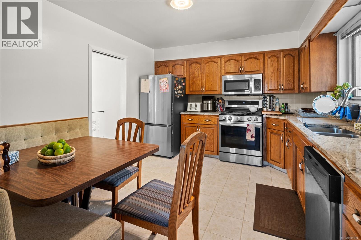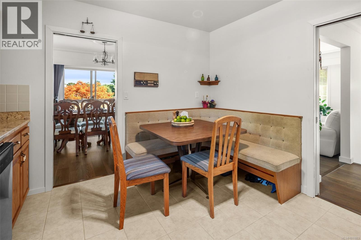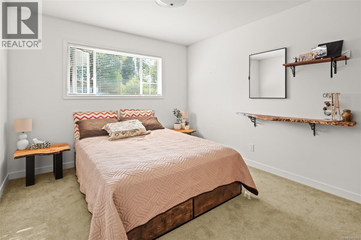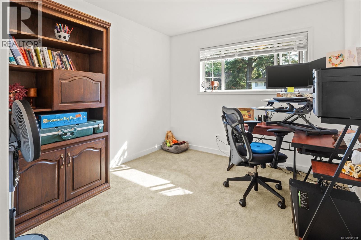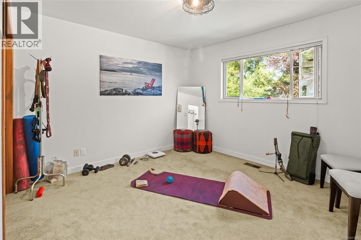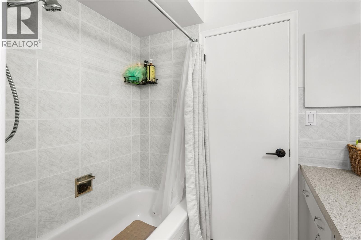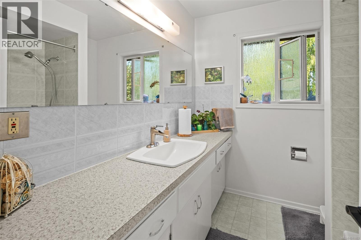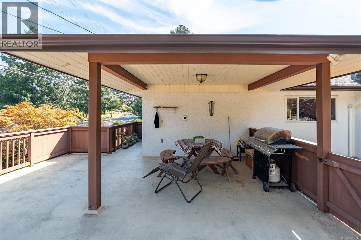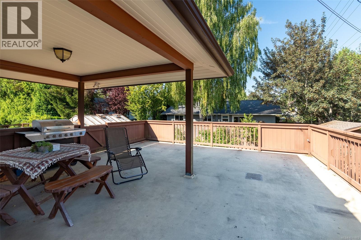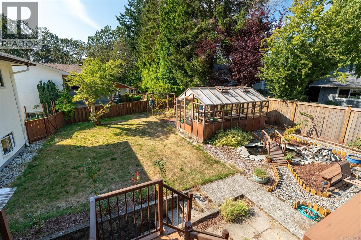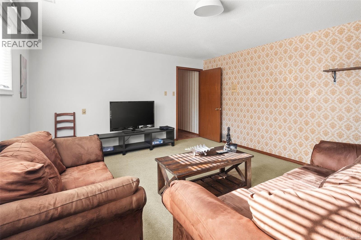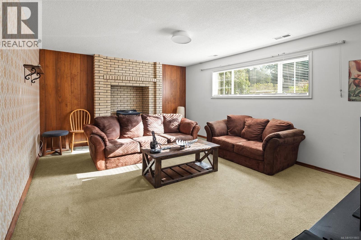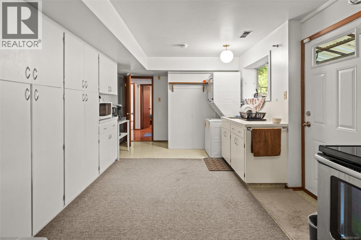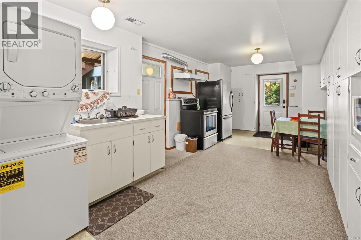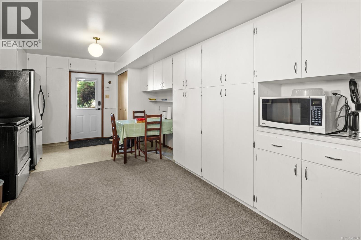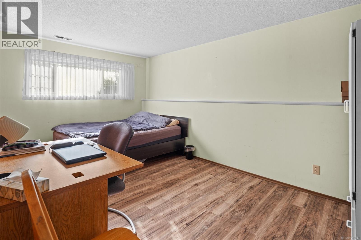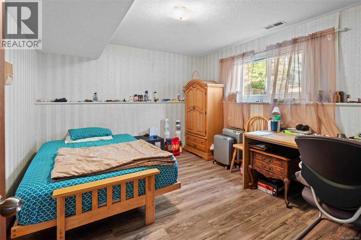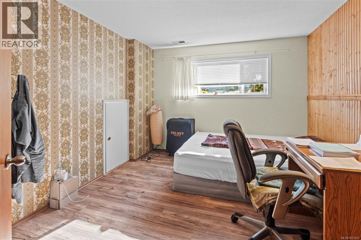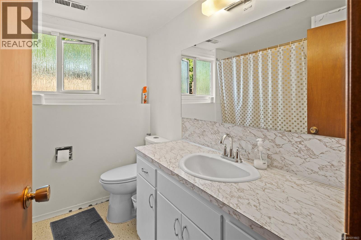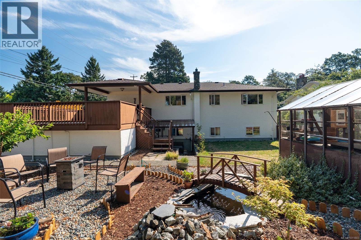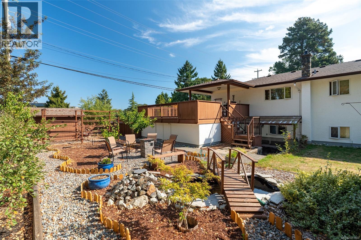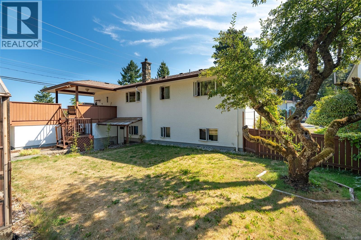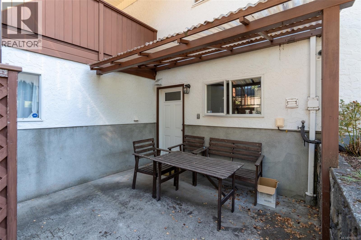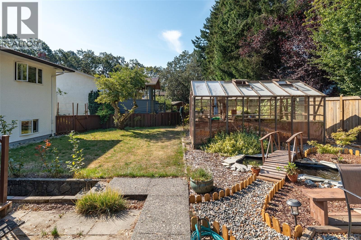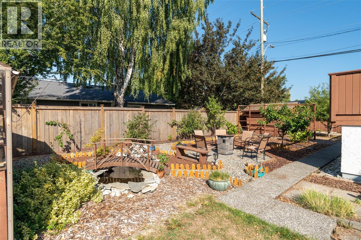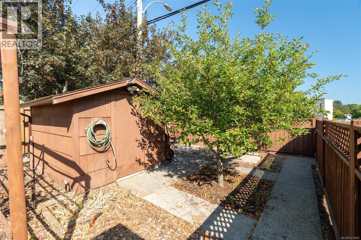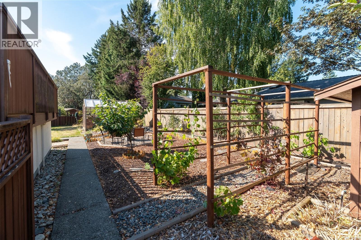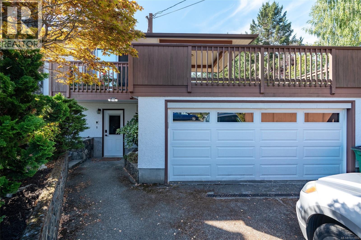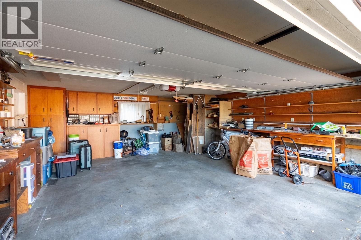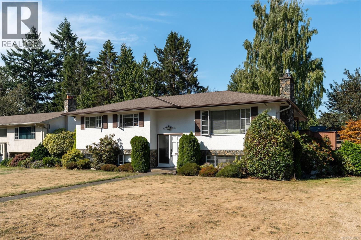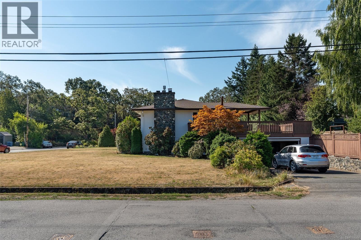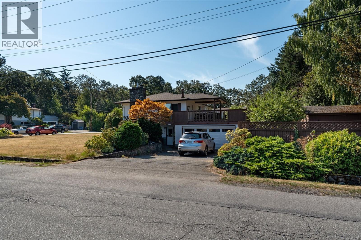6 Bedroom
2 Bathroom
3,883 ft2
Westcoast
Fireplace
None
$1,349,999
This well built 1968 home on a quiet Mt. Doug cul-de-sac is a must see! Situated on a large, flat 8,434 sq.ft. corner lot, this versatile property offers privacy and sun exposure. The main level includes 3 bedrooms, 1 bath, fresh paint, and new Engineering Hardwood in the primary living areas. A spacious south-west facing deck off the kitchen/dining area is perfect for entertaining and overlooking the garden oasis. Downstairs features new laminate flooring with excellent rental potential or multi-generational living. Convenient double garage provides secure parking and extra space for hobbies or equipment. Steps to UVic, transit, shopping, top rated schools & parks—an ideal family home, rental, or long-term investment in one of Victoria’s most desirable neighbourhoods. Whether you choose to personalize, hold as a rental, or explore future development, this property offers endless possibilities. (id:46156)
Property Details
|
MLS® Number
|
1011803 |
|
Property Type
|
Single Family |
|
Neigbourhood
|
Mt Doug |
|
Features
|
Private Setting, Corner Site, Other |
|
Parking Space Total
|
6 |
|
Plan
|
Vip20347 |
|
Structure
|
Greenhouse, Shed, Patio(s) |
Building
|
Bathroom Total
|
2 |
|
Bedrooms Total
|
6 |
|
Appliances
|
Dishwasher, Dryer, Microwave, Oven - Gas, Refrigerator, Washer |
|
Architectural Style
|
Westcoast |
|
Constructed Date
|
1968 |
|
Cooling Type
|
None |
|
Fireplace Present
|
Yes |
|
Fireplace Total
|
2 |
|
Heating Fuel
|
Natural Gas |
|
Size Interior
|
3,883 Ft2 |
|
Total Finished Area
|
2516 Sqft |
|
Type
|
House |
Land
|
Acreage
|
No |
|
Size Irregular
|
8434 |
|
Size Total
|
8434 Sqft |
|
Size Total Text
|
8434 Sqft |
|
Zoning Type
|
Residential |
Rooms
| Level |
Type |
Length |
Width |
Dimensions |
|
Lower Level |
Patio |
|
|
13'4 x 11'4 |
|
Lower Level |
Bathroom |
|
|
4-Piece |
|
Lower Level |
Kitchen |
11 ft |
25 ft |
11 ft x 25 ft |
|
Lower Level |
Bedroom |
|
|
15'8 x 9'5 |
|
Lower Level |
Bedroom |
|
|
10'8 x 11'10 |
|
Lower Level |
Bedroom |
12 ft |
|
12 ft x Measurements not available |
|
Lower Level |
Living Room |
|
|
13'3 x 16'9 |
|
Main Level |
Porch |
4 ft |
|
4 ft x Measurements not available |
|
Main Level |
Bathroom |
|
|
4-Piece |
|
Main Level |
Bedroom |
|
|
12'7 x 9'8 |
|
Main Level |
Bedroom |
|
|
12'7 x 10'7 |
|
Main Level |
Bedroom |
11 ft |
|
11 ft x Measurements not available |
|
Main Level |
Kitchen |
11 ft |
|
11 ft x Measurements not available |
|
Main Level |
Dining Room |
11 ft |
|
11 ft x Measurements not available |
|
Main Level |
Living Room |
|
|
13'8 x 17'2 |
https://www.realtor.ca/real-estate/28786225/3940-oakdale-pl-saanich-mt-doug


