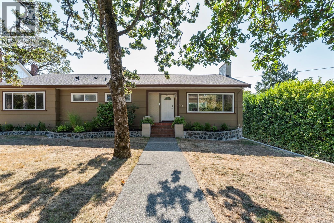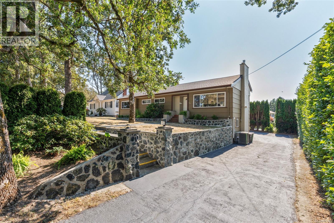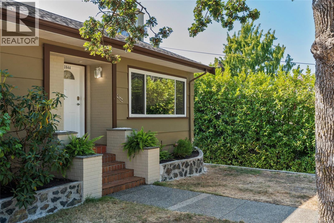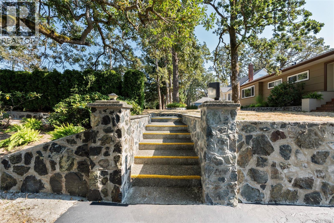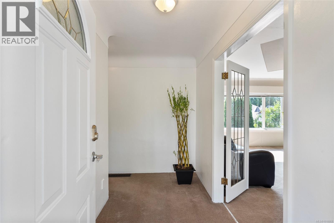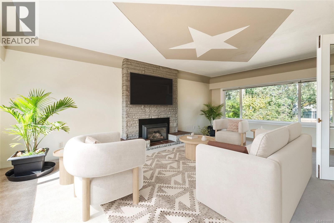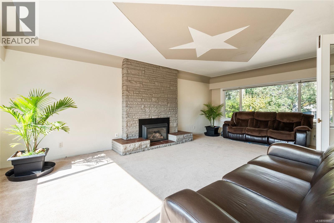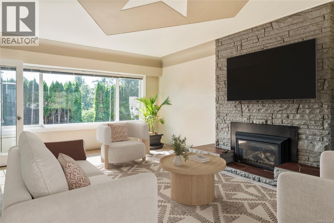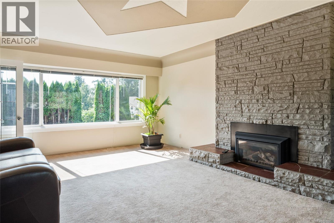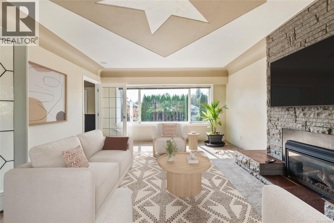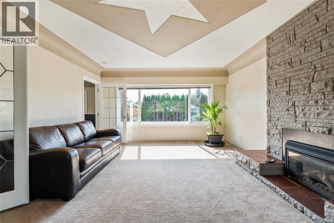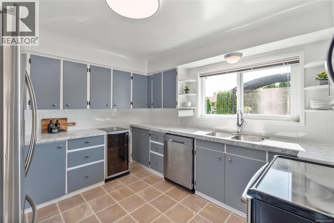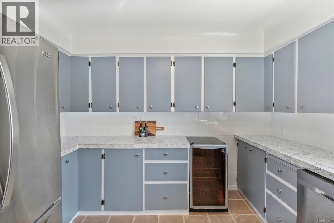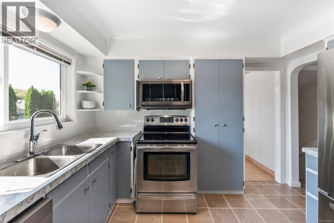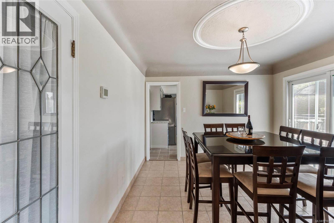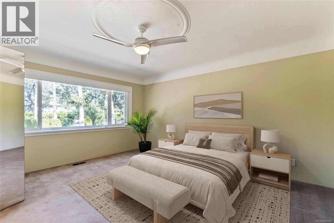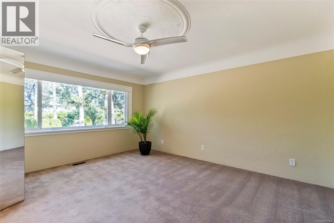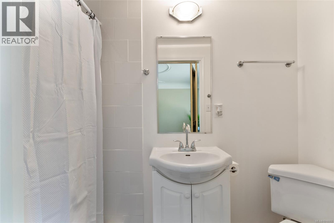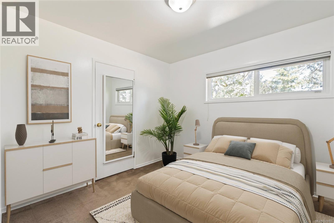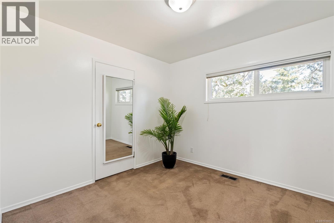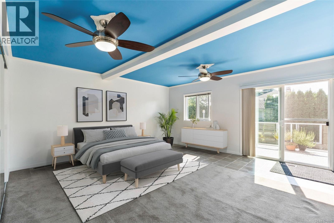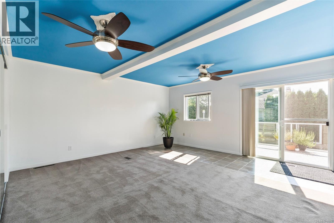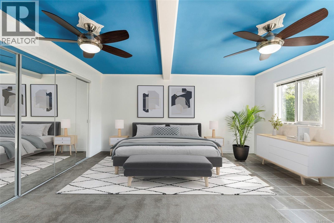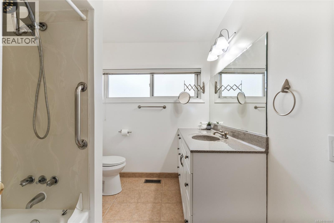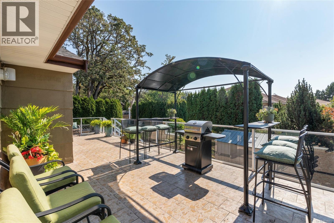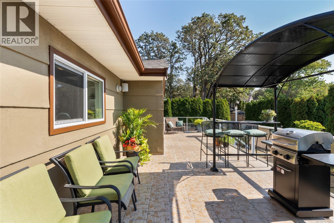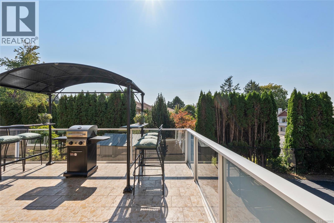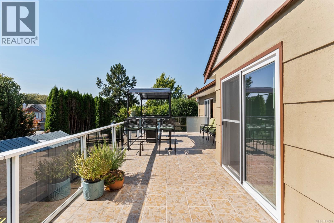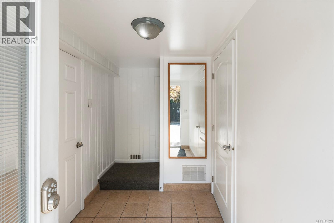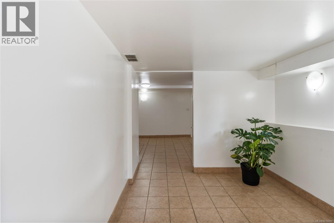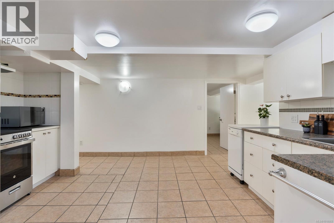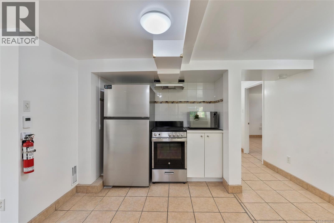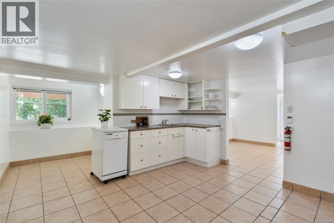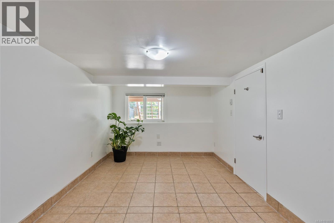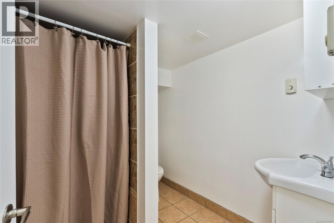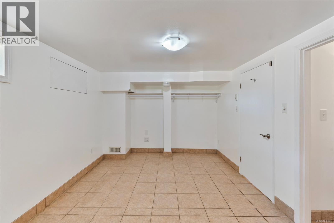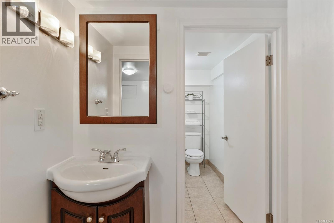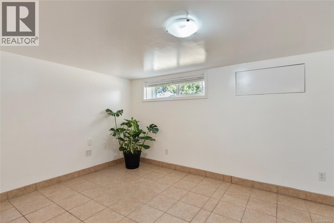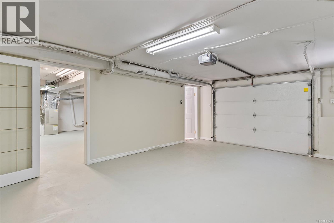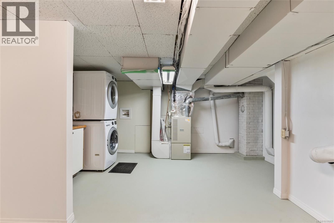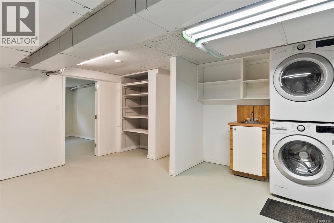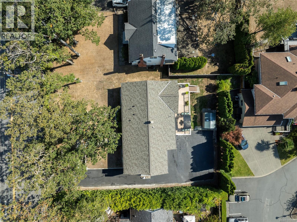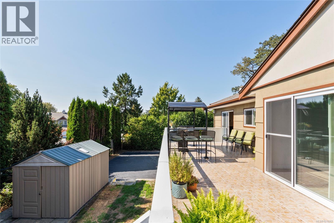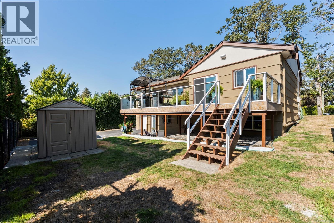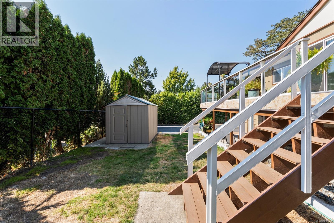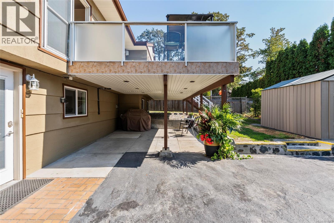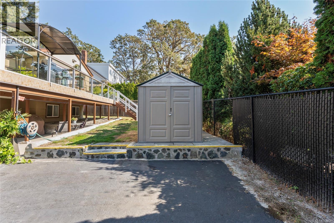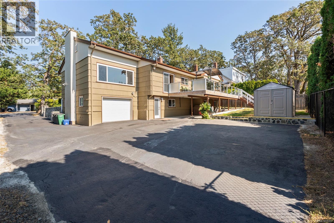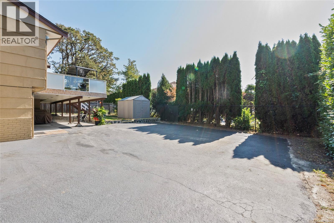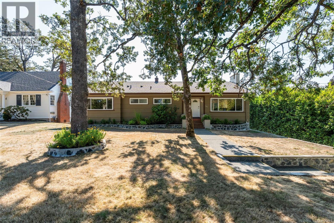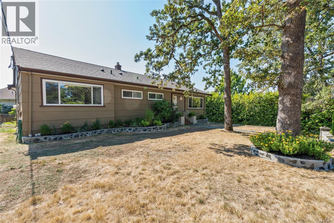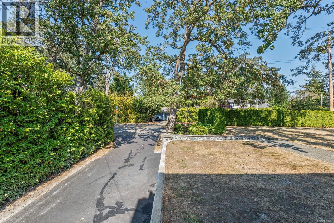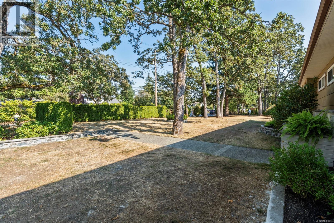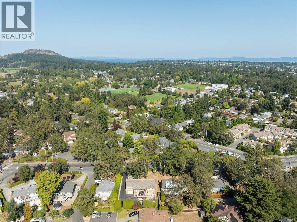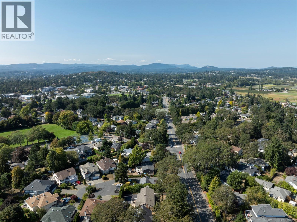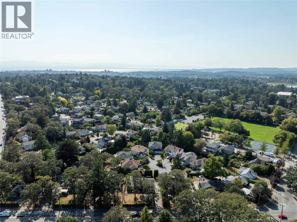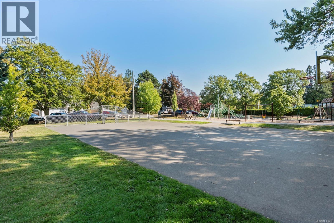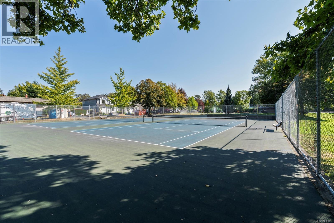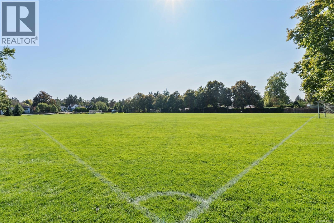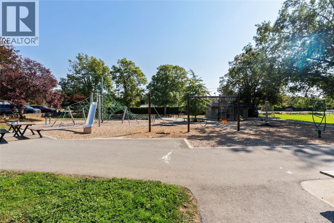5 Bedroom
4 Bathroom
3,259 ft2
Fireplace
Air Conditioned
Forced Air, Heat Pump
$1,275,000
Welcome to your impeccably maintained home in Maplewood, the heart of Saanich East. This property perfectly blends contemporary style with an exceptionally flexible floor plan. The bright, spacious main level features 3 bedrooms and 2 bathrooms, complemented by a kitchen thoughtfully equipped with premium new appliances. Downstairs provides maximum flexibility with a private, fully self-contained 2 BED, 2 BATH SUITE and a separate entrance - an ideal setup for extended family or a powerful mortgage helper. Enjoy peace of mind thanks to significant recent upgrades: a new roof and vinyl windows (2025), a modern heat pump with air conditioning, and fresh interior and exterior paint (2024). The coveted location is just steps from the scenic Galloping Goose Trail, offering prime accessibility to parks, top public and private schools, Camosun College, and the University of Victoria (UVic). (id:46156)
Property Details
|
MLS® Number
|
1018003 |
|
Property Type
|
Single Family |
|
Neigbourhood
|
Maplewood |
|
Parking Space Total
|
6 |
|
Plan
|
Vip6351 |
|
Structure
|
Patio(s) |
Building
|
Bathroom Total
|
4 |
|
Bedrooms Total
|
5 |
|
Constructed Date
|
1951 |
|
Cooling Type
|
Air Conditioned |
|
Fireplace Present
|
Yes |
|
Fireplace Total
|
1 |
|
Heating Fuel
|
Natural Gas |
|
Heating Type
|
Forced Air, Heat Pump |
|
Size Interior
|
3,259 Ft2 |
|
Total Finished Area
|
2912 Sqft |
|
Type
|
House |
Land
|
Acreage
|
No |
|
Size Irregular
|
8580 |
|
Size Total
|
8580 Sqft |
|
Size Total Text
|
8580 Sqft |
|
Zoning Type
|
Residential |
Rooms
| Level |
Type |
Length |
Width |
Dimensions |
|
Lower Level |
Bathroom |
|
|
2-Piece |
|
Lower Level |
Bathroom |
|
|
3-Piece |
|
Lower Level |
Storage |
|
|
10'0 x 7'0 |
|
Lower Level |
Patio |
|
|
16'0 x 14'10 |
|
Lower Level |
Laundry Room |
|
|
18'4 x 15'6 |
|
Lower Level |
Bedroom |
|
|
9'5 x 15'1 |
|
Lower Level |
Bedroom |
|
|
9'5 x 15'1 |
|
Lower Level |
Kitchen |
|
|
13'0 x 14'4 |
|
Lower Level |
Entrance |
|
|
5'8 x 9'4 |
|
Lower Level |
Living Room |
|
|
11'0 x 9'0 |
|
Main Level |
Patio |
|
|
33'10 x 12'10 |
|
Main Level |
Bathroom |
|
|
3-Piece |
|
Main Level |
Bathroom |
|
|
4-Piece |
|
Main Level |
Bedroom |
|
|
11'8 x 15'0 |
|
Main Level |
Bedroom |
|
|
16'7 x 15'7 |
|
Main Level |
Kitchen |
|
|
11'10 x 10'10 |
|
Main Level |
Bedroom |
|
|
10'2 x 9'8 |
|
Main Level |
Dining Room |
|
|
12'1 x 11'0 |
|
Main Level |
Living Room |
|
|
14'3 x 22'3 |
|
Main Level |
Entrance |
|
|
5'0 x 10'9 |
https://www.realtor.ca/real-estate/29019706/3944-cedar-hill-cross-rd-saanich-maplewood


