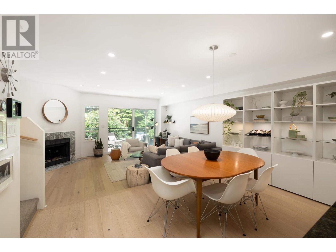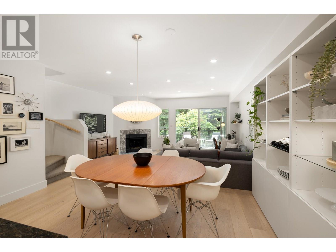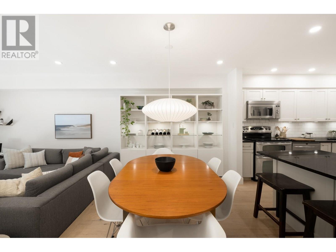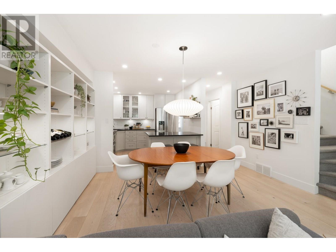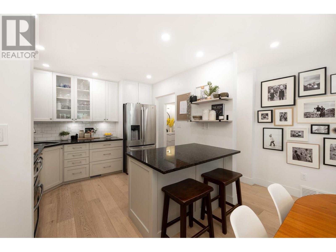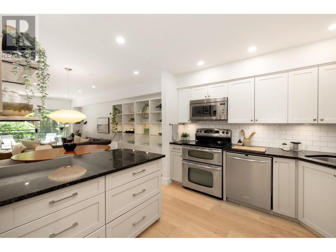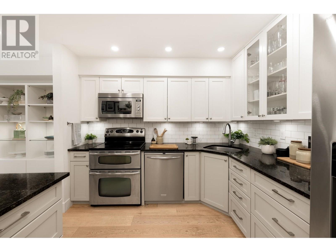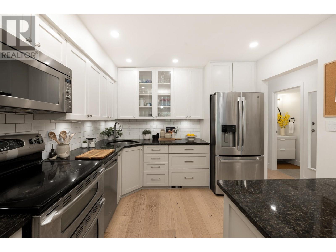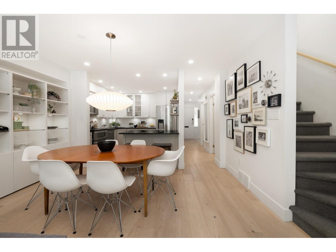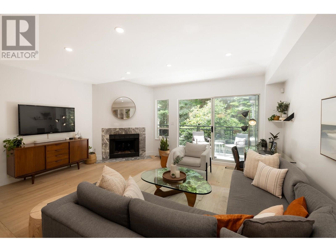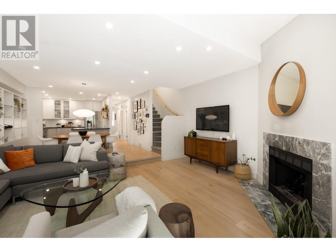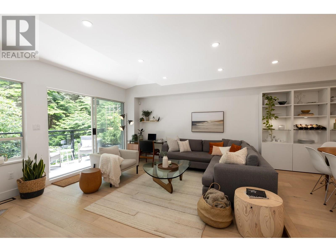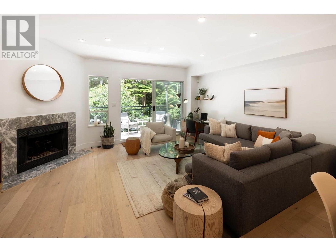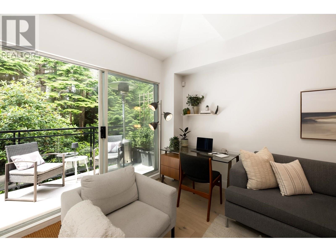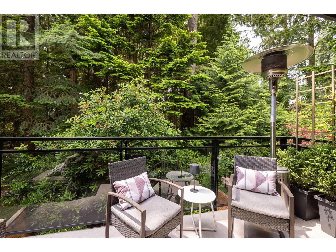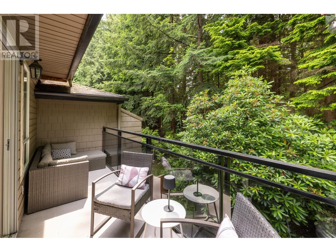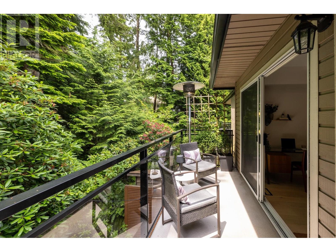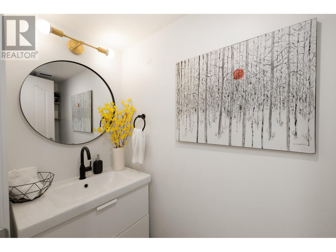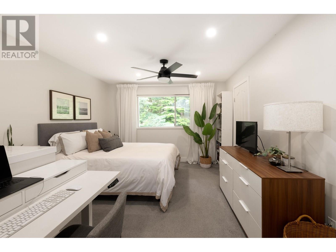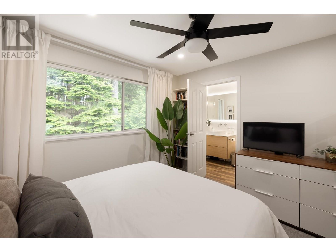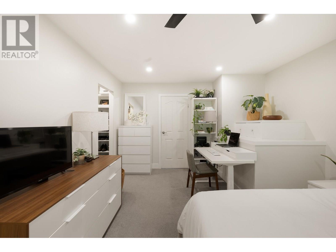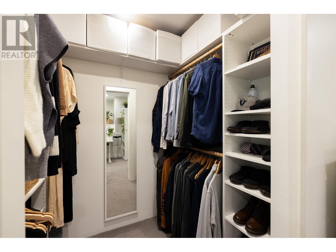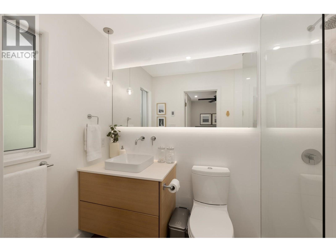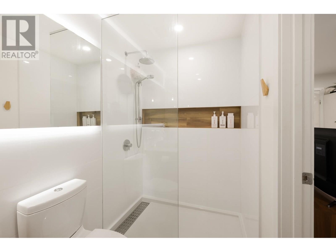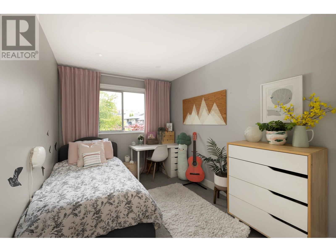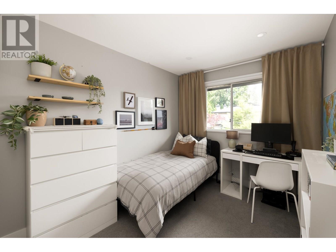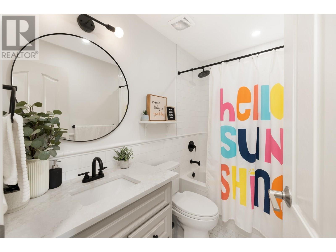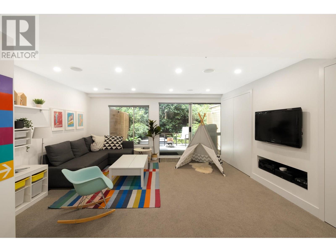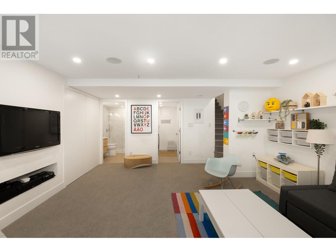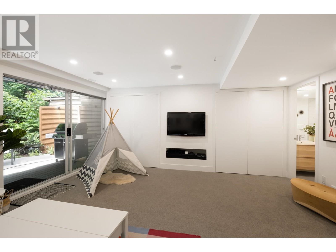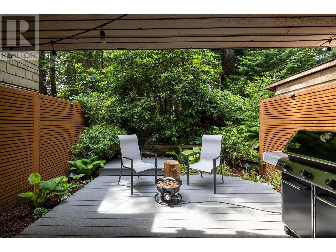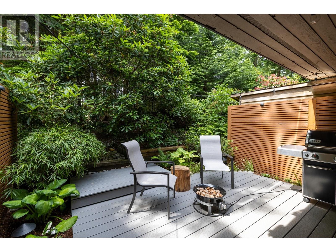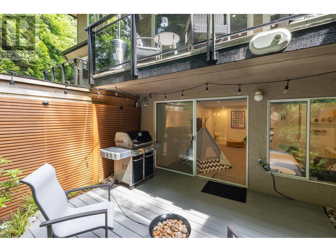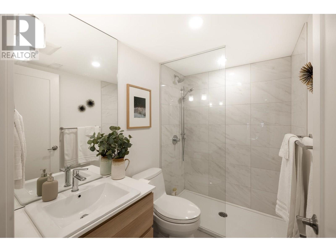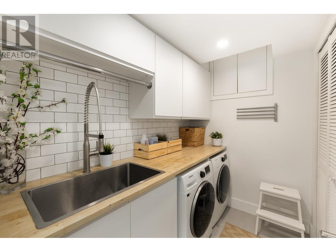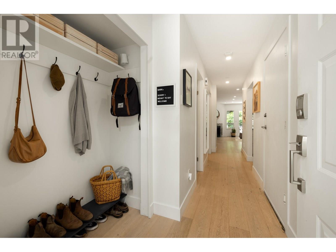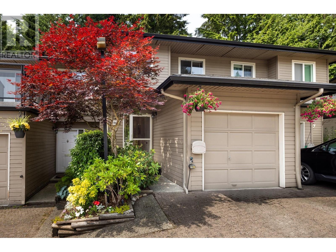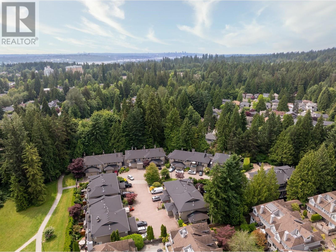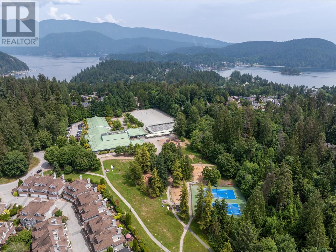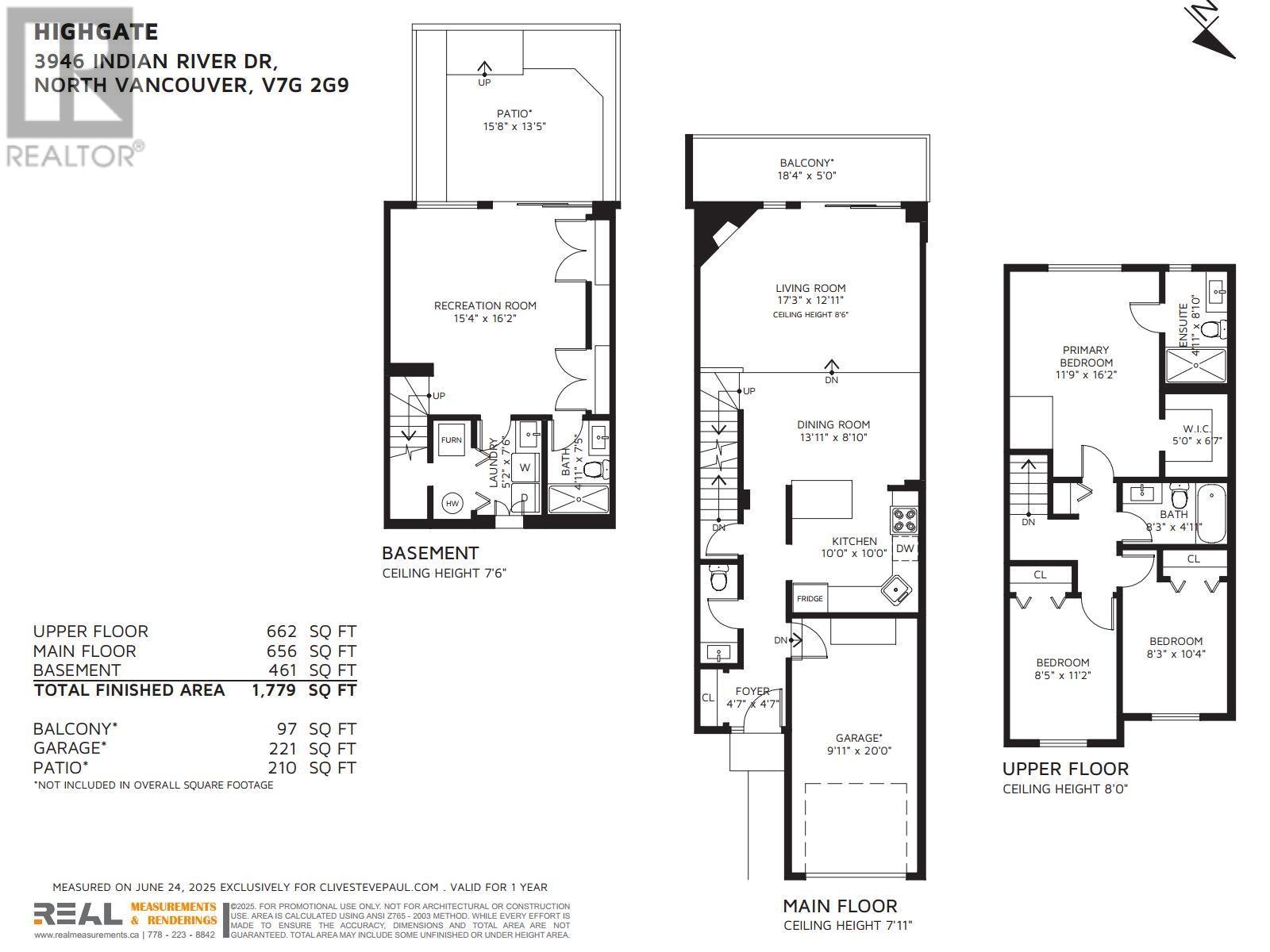3946 Indian River Drive North Vancouver, British Columbia V7G 2G9
$1,399,800Maintenance,
$491 Monthly
Maintenance,
$491 MonthlyNestled in nature and stylishly renovated 3-bed, 3.5-bath 1,779 sqft townhouse offers an open-concept main floor with kitchen, dining, living room with gas fireplace, powder room, and balcony-ideal for entertaining. Upstairs features 3 bedrooms and 2 full baths, perfect for families. The fully finished lower level includes laundry room, full bath, and open rec room with easy potential for a 4th bedroom. Bonus large unfinished crawl space for extra storage. Enjoy a private garden patio backing onto a quiet greenbelt featuring Trex decking, lighting, irrigation, and natural gas hookups. Highlights include oak engineered hardwood on the main, LED lighting throughout, heated bathroom floors, and gas-ready kitchen. Steps to Parkgate Village, library, rec centre, Dorothy Lynas & St. Pius Elementary, hiking/biking trails, Deep Cove, Cates Park, and Mt Seymour Resort. (id:46156)
Open House
This property has open houses!
11:00 am
Ends at:1:00 pm
Property Details
| MLS® Number | R3020081 |
| Property Type | Single Family |
| Amenities Near By | Golf Course, Recreation, Shopping, Ski Hill |
| Community Features | Pets Allowed, Pets Allowed With Restrictions |
| Features | Central Location |
| Parking Space Total | 2 |
Building
| Bathroom Total | 4 |
| Bedrooms Total | 3 |
| Amenities | Laundry - In Suite |
| Appliances | All |
| Basement Development | Finished |
| Basement Features | Unknown |
| Basement Type | Unknown (finished) |
| Constructed Date | 1986 |
| Heating Type | Forced Air |
| Size Interior | 1,779 Ft2 |
| Type | Row / Townhouse |
Parking
| Garage | 1 |
Land
| Acreage | No |
| Land Amenities | Golf Course, Recreation, Shopping, Ski Hill |
https://www.realtor.ca/real-estate/28520988/3946-indian-river-drive-north-vancouver


