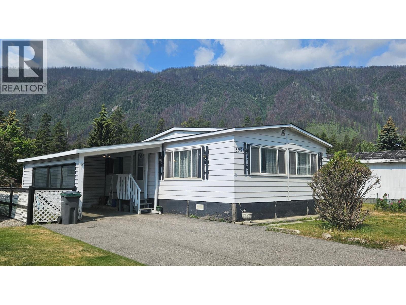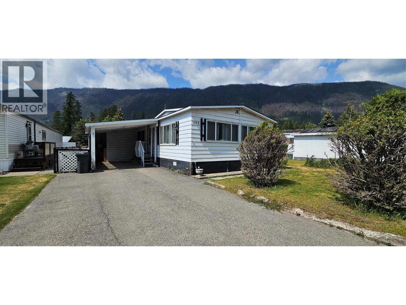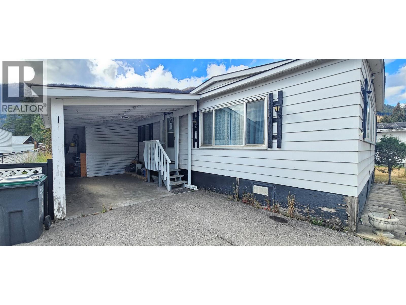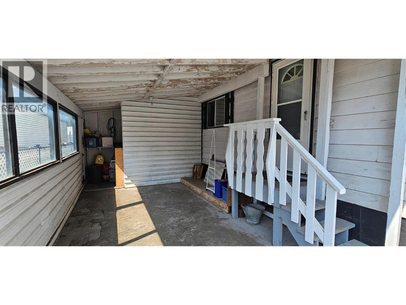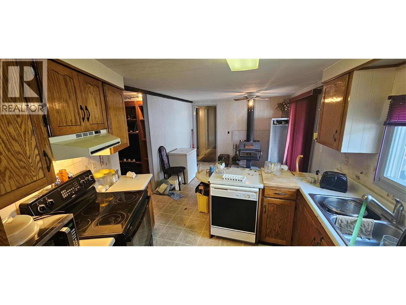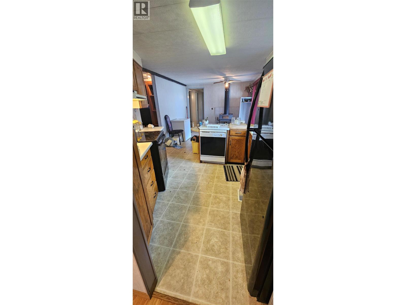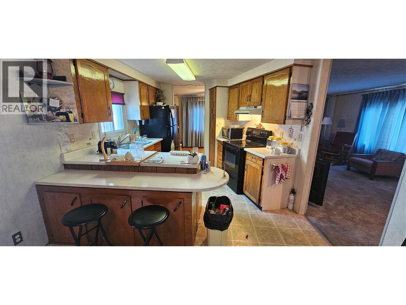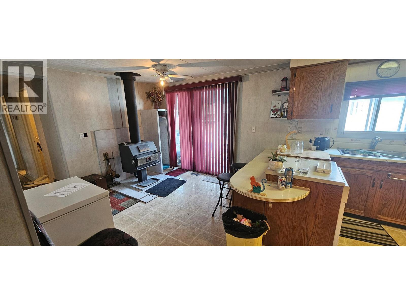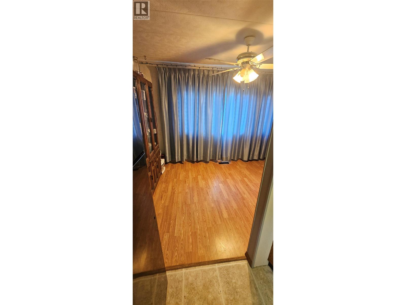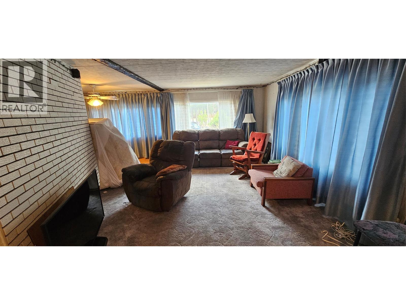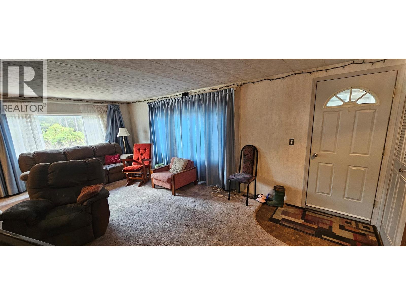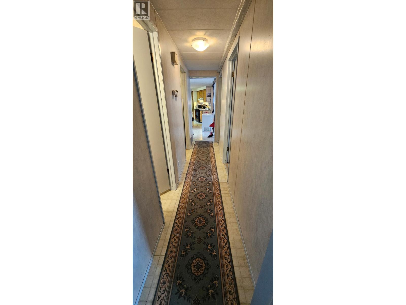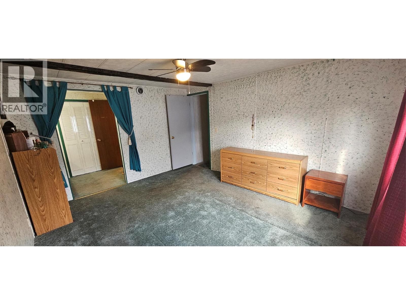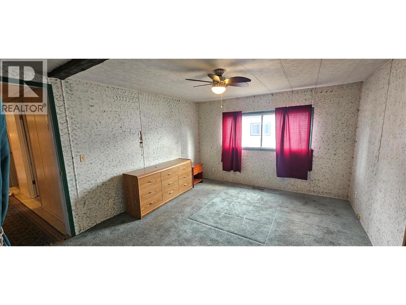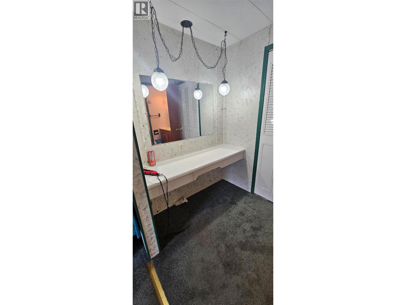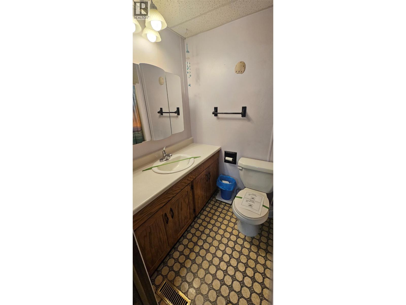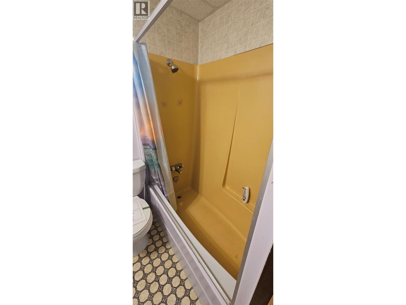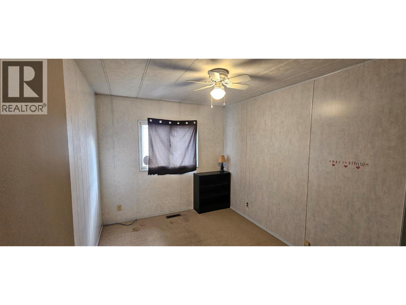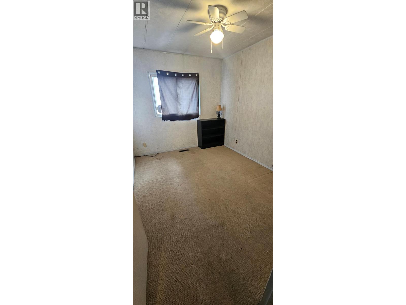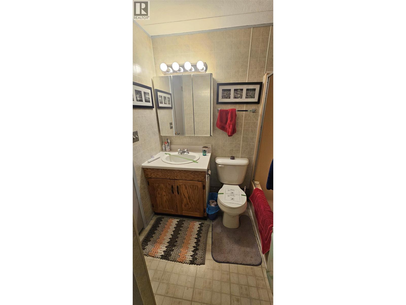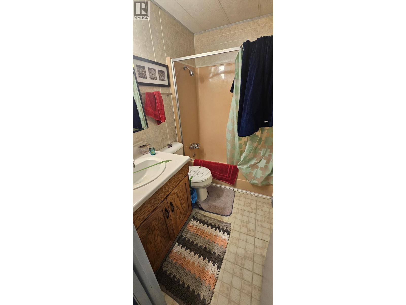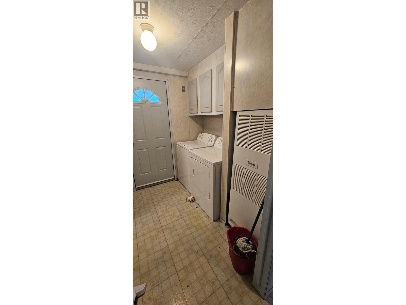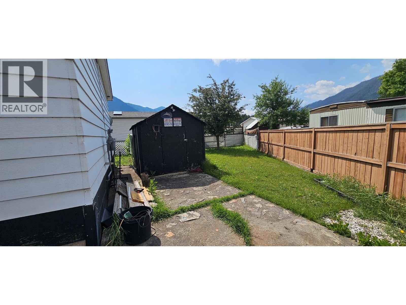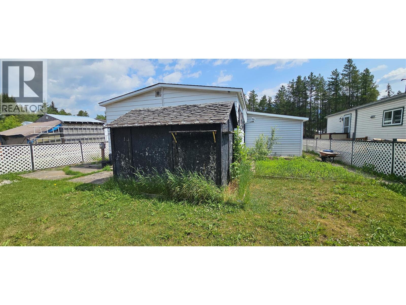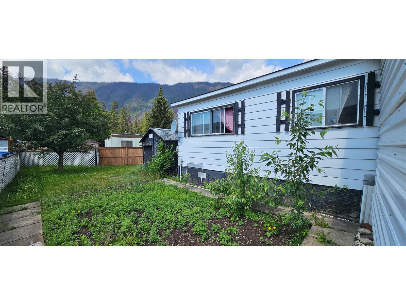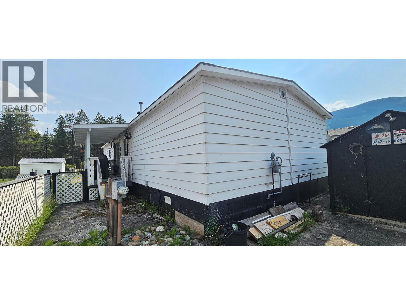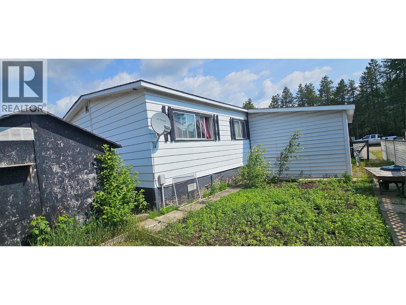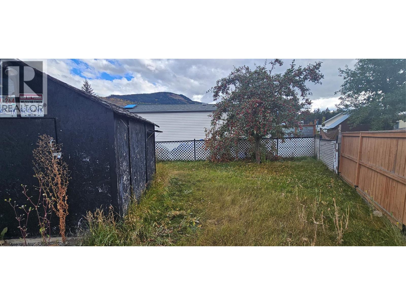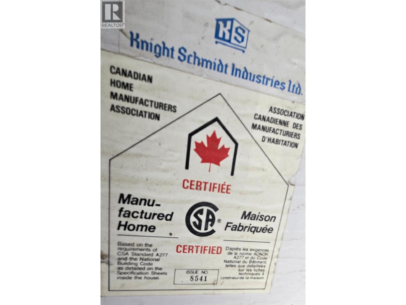3 Bedroom
2 Bathroom
1,260 ft2
Forced Air, See Remarks
$274,900
Discover this 3 bedroom, 2 bath home, perfectly situated near the rec center, Elk River, and a variety of outdoor amenities—including a family-friendly water park. The home offers a convenient carport, a spacious backyard ideal for entertaining or relaxing, and a bright, roomy primary suite complete with a powder room and a 4-piece ensuite. With plenty of potential to add your own personal touch, this property is a wonderful opportunity to create the home you’ve been looking for. Schedule a showing today and see all it has to offer! (id:46156)
Property Details
|
MLS® Number
|
10360603 |
|
Property Type
|
Single Family |
|
Neigbourhood
|
Sparwood |
|
View Type
|
Mountain View |
Building
|
Bathroom Total
|
2 |
|
Bedrooms Total
|
3 |
|
Heating Type
|
Forced Air, See Remarks |
|
Roof Material
|
Asphalt Shingle |
|
Roof Style
|
Unknown |
|
Stories Total
|
1 |
|
Size Interior
|
1,260 Ft2 |
|
Type
|
Manufactured Home |
|
Utility Water
|
Municipal Water |
Parking
Land
|
Acreage
|
No |
|
Current Use
|
Other |
|
Sewer
|
Municipal Sewage System |
|
Size Irregular
|
0.13 |
|
Size Total
|
0.13 Ac|under 1 Acre |
|
Size Total Text
|
0.13 Ac|under 1 Acre |
Rooms
| Level |
Type |
Length |
Width |
Dimensions |
|
Main Level |
Laundry Room |
|
|
7'6'' x 6'4'' |
|
Main Level |
Full Bathroom |
|
|
7'3'' x 5' |
|
Main Level |
Full Ensuite Bathroom |
|
|
7'3'' x 5' |
|
Main Level |
Other |
|
|
6'8'' x 5' |
|
Main Level |
Bedroom |
|
|
10'6'' x 8'4'' |
|
Main Level |
Bedroom |
|
|
10'6'' x 8'4'' |
|
Main Level |
Primary Bedroom |
|
|
13'5'' x 11'11'' |
|
Main Level |
Living Room |
|
|
21' x 11' |
|
Main Level |
Dining Room |
|
|
8' x 8' |
|
Main Level |
Kitchen |
|
|
20' x 11' |
https://www.realtor.ca/real-estate/28942700/395-red-cedar-crescent-sparwood-sparwood


