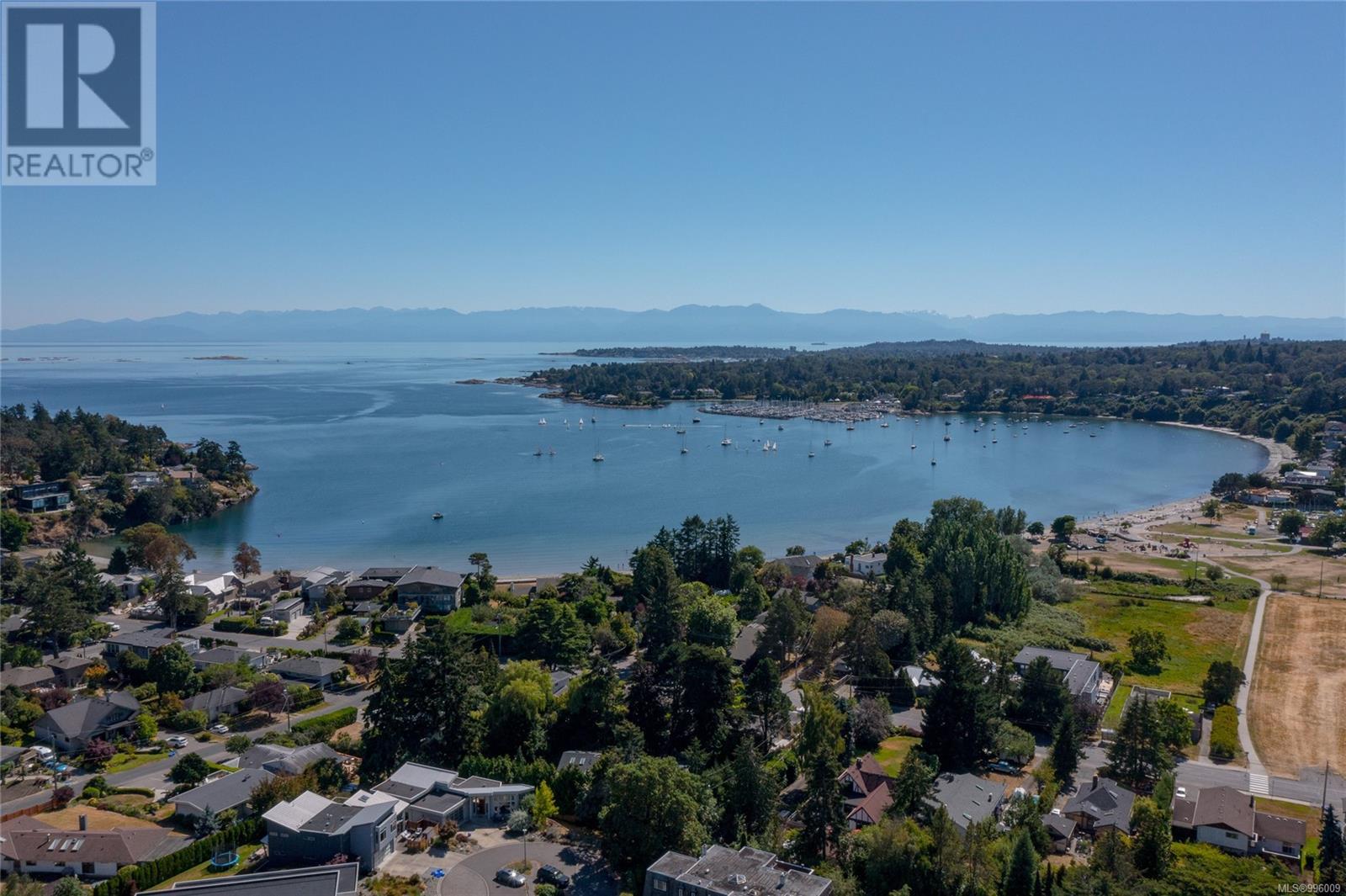5 Bedroom
3 Bathroom
2,325 ft2
Fireplace
None
Forced Air
$1,465,000
Open Sat 1-3 May 17th. This spacious family home has 5 bedrooms and three bathrooms, with hardwood floors and has been freshly painted. Gas fireplace, gas stove, gas furnace and hot water on demand. Newer double pane windows, spacious outdoor deck, newer built in ( family room ) and double garage make this home perfect for a family that needs space inside and out! This home has been in the family for years and has a lot that is over 11,000 square feet, great if you are looking at a back yard cottage, studio with side access. Cadboro Bay is a seaside community known for its quaint village with many amenities including groceries at Peppers, Pharmacy, Bulk Foods, cafe, pub and shops. Cadboro bay is known for many little surrounding coves, private bays, kids parks, and walking trails, Uvic and all levels of schools. A wonderful, friendly, safe place to raise a family in an area of 2-3 million dollar homes!! (id:46156)
Property Details
|
MLS® Number
|
996009 |
|
Property Type
|
Single Family |
|
Neigbourhood
|
Cadboro Bay |
|
Features
|
Other |
|
Parking Space Total
|
4 |
|
Plan
|
Vip12516 |
|
Structure
|
Workshop, Patio(s) |
|
View Type
|
Mountain View |
Building
|
Bathroom Total
|
3 |
|
Bedrooms Total
|
5 |
|
Constructed Date
|
1962 |
|
Cooling Type
|
None |
|
Fireplace Present
|
Yes |
|
Fireplace Total
|
1 |
|
Heating Fuel
|
Oil, Natural Gas |
|
Heating Type
|
Forced Air |
|
Size Interior
|
2,325 Ft2 |
|
Total Finished Area
|
2325 Sqft |
|
Type
|
House |
Parking
Land
|
Acreage
|
No |
|
Size Irregular
|
11030 |
|
Size Total
|
11030 Sqft |
|
Size Total Text
|
11030 Sqft |
|
Zoning Type
|
Residential |
Rooms
| Level |
Type |
Length |
Width |
Dimensions |
|
Second Level |
Ensuite |
|
|
3-Piece |
|
Second Level |
Balcony |
18 ft |
11 ft |
18 ft x 11 ft |
|
Second Level |
Bedroom |
14 ft |
11 ft |
14 ft x 11 ft |
|
Second Level |
Primary Bedroom |
12 ft |
20 ft |
12 ft x 20 ft |
|
Second Level |
Bedroom |
10 ft |
12 ft |
10 ft x 12 ft |
|
Second Level |
Bathroom |
|
|
4-Piece |
|
Lower Level |
Bedroom |
10 ft |
10 ft |
10 ft x 10 ft |
|
Lower Level |
Laundry Room |
6 ft |
13 ft |
6 ft x 13 ft |
|
Lower Level |
Bathroom |
|
|
2-Piece |
|
Lower Level |
Bedroom |
14 ft |
9 ft |
14 ft x 9 ft |
|
Lower Level |
Recreation Room |
14 ft |
12 ft |
14 ft x 12 ft |
|
Lower Level |
Workshop |
15 ft |
11 ft |
15 ft x 11 ft |
|
Lower Level |
Patio |
23 ft |
18 ft |
23 ft x 18 ft |
|
Main Level |
Porch |
29 ft |
4 ft |
29 ft x 4 ft |
|
Main Level |
Eating Area |
9 ft |
9 ft |
9 ft x 9 ft |
|
Main Level |
Kitchen |
9 ft |
10 ft |
9 ft x 10 ft |
|
Main Level |
Dining Room |
10 ft |
10 ft |
10 ft x 10 ft |
|
Main Level |
Living Room |
20 ft |
16 ft |
20 ft x 16 ft |
|
Main Level |
Entrance |
7 ft |
4 ft |
7 ft x 4 ft |
https://www.realtor.ca/real-estate/28287741/3951-cherrilee-cres-saanich-cadboro-bay
























































