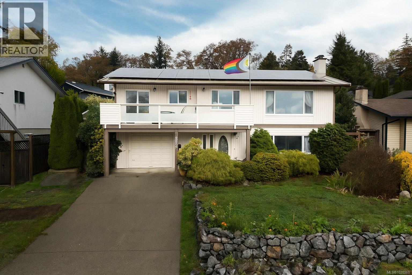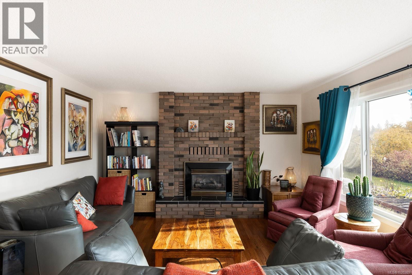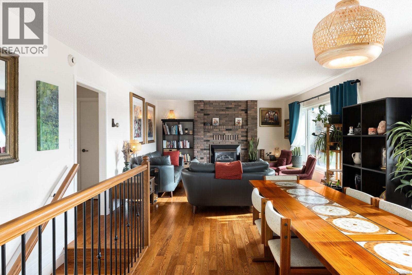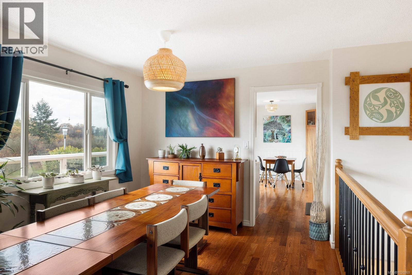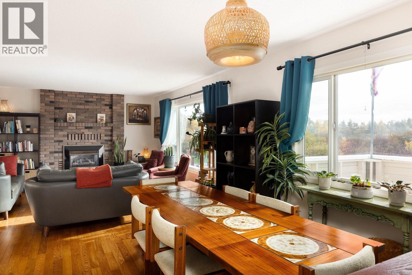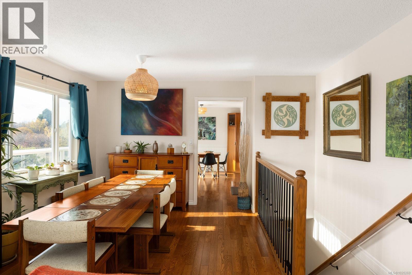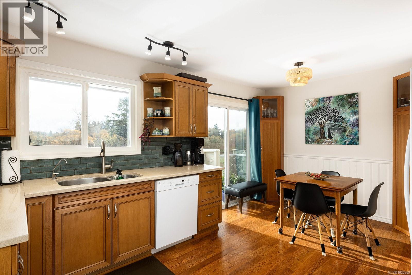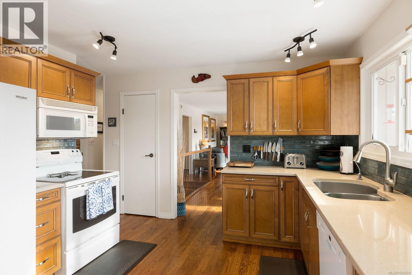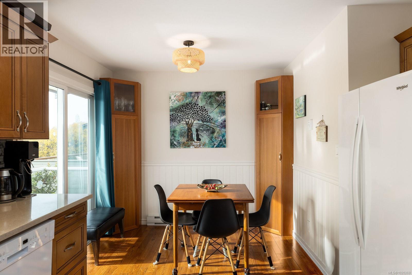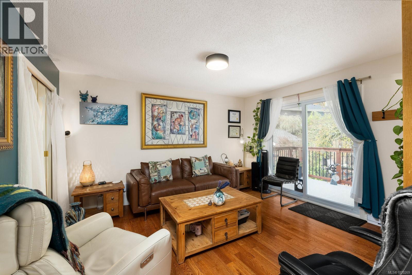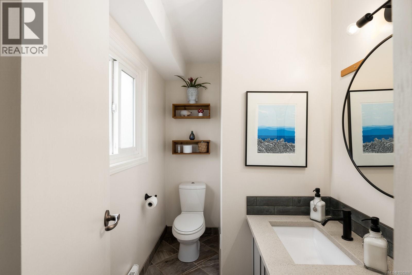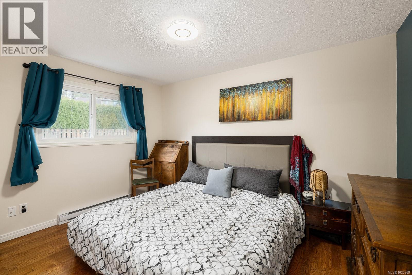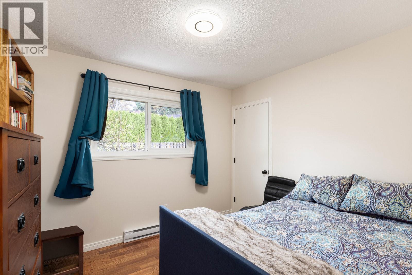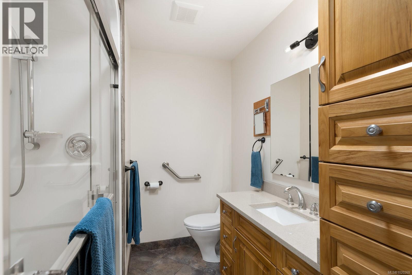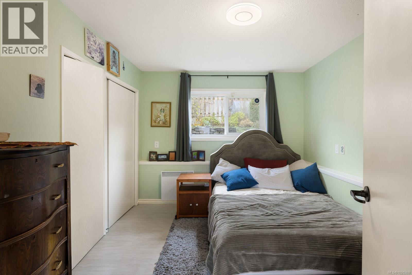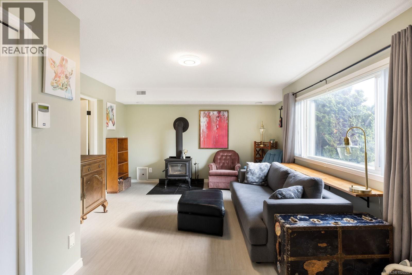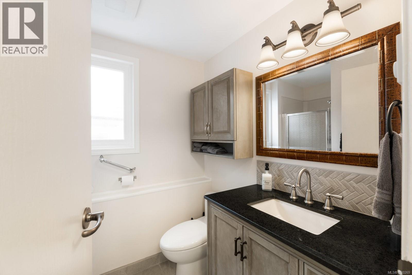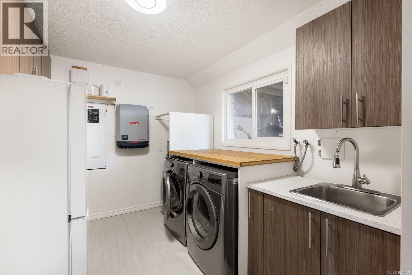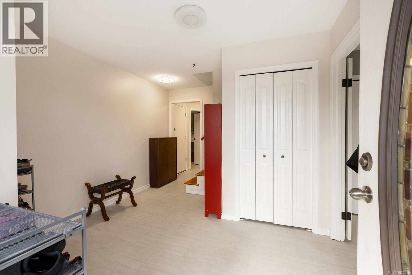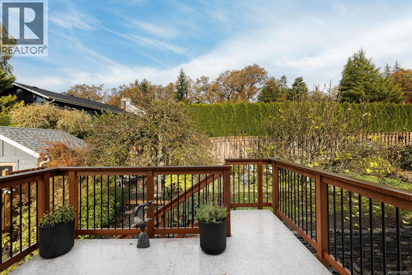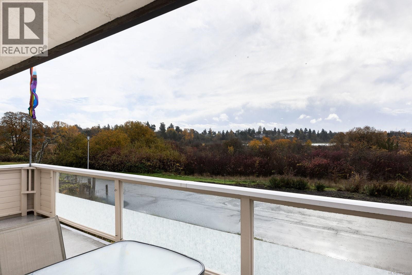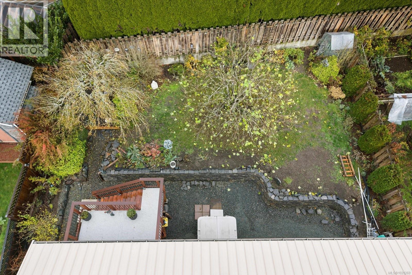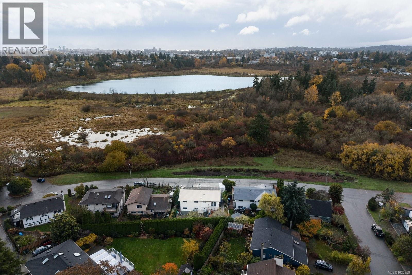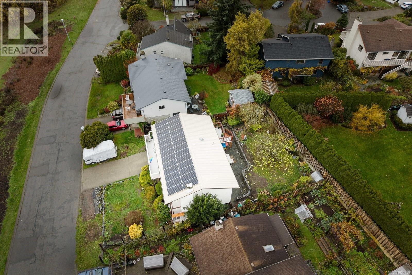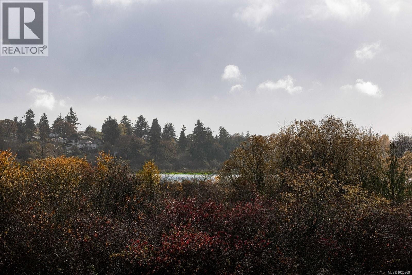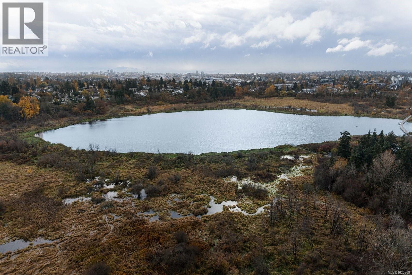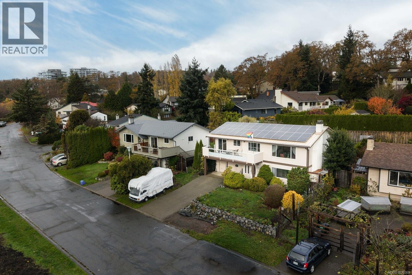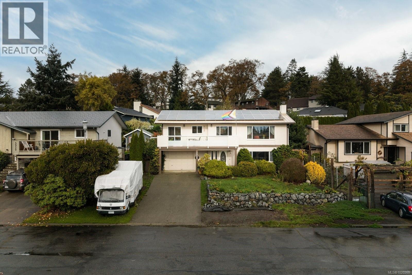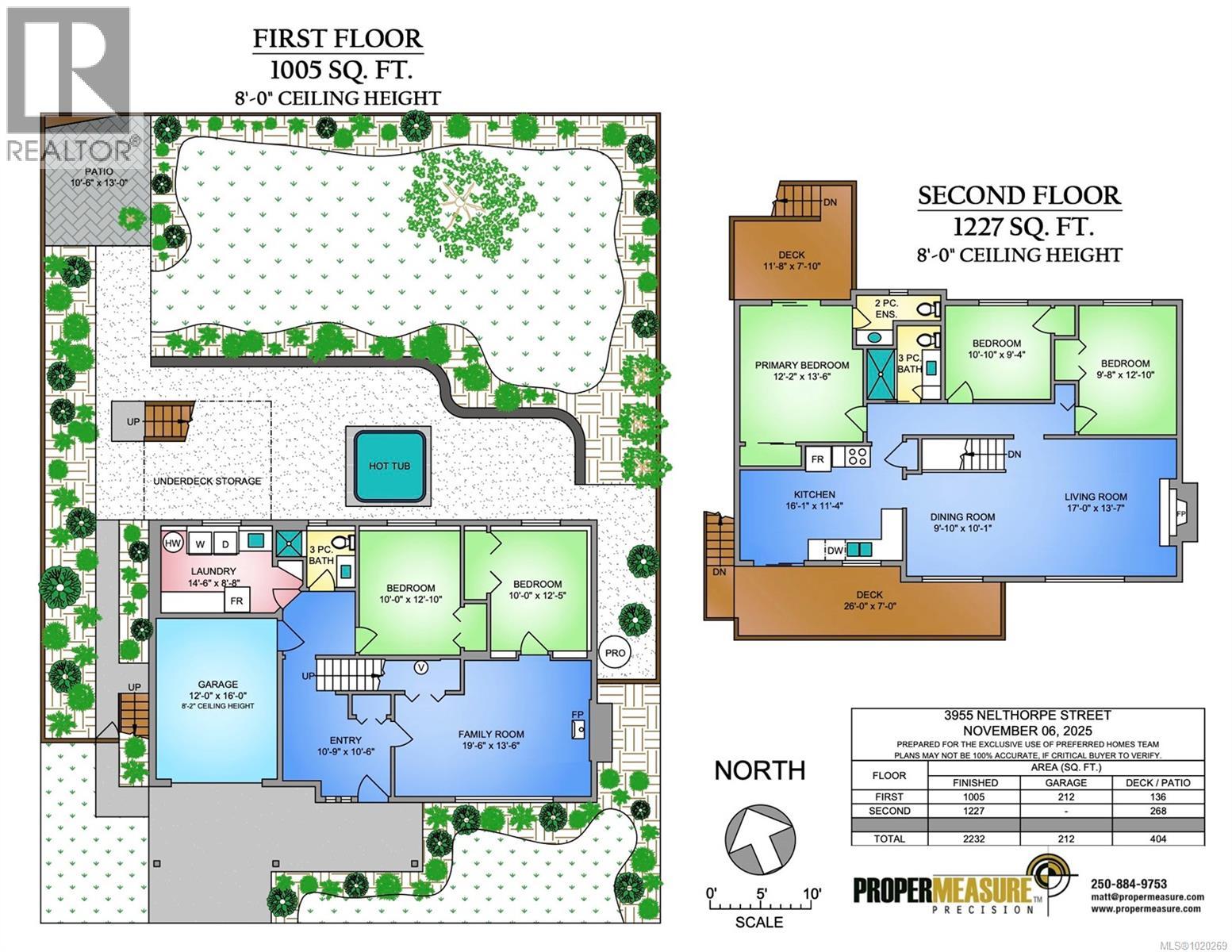5 Bedroom
3 Bathroom
2,848 ft2
Fireplace
None
Baseboard Heaters
$1,249,999
Welcome to your Saanich East sanctuary — a beautifully updated 5-bed, 3-bath home with sweeping south facing views over Swan Lake. Thoughtfully designed for modern living, combining warmth, comfort, & sustainability. Recent upgrades include; metal roof & a 26-panel solar array (2023), achieving near net-zero energy efficiency without the hot tub & better than net zero with the wood stove, 200-amp & an impressive 2.4 energy rating—better than new. Bright, sun-filled interiors feature oak floors, quartz countertops, fresh paint, & a new lower-level kitchen area —ideal for guests or extended family. A new back deck & private office entrance make working from home both functional & inspiring. Relax by the wood stove, or enjoy the outdoors surrounded by mature fig & pear trees, dry stack rock wall, & serene lake views. Every detail, from upgraded lighting to quality finishes, reflects exceptional pride of ownership. A rare opportunity in this desirable neighbourhood! (id:46156)
Property Details
|
MLS® Number
|
1020269 |
|
Property Type
|
Single Family |
|
Neigbourhood
|
Swan Lake |
|
Parking Space Total
|
4 |
|
Plan
|
Vip32032 |
|
View Type
|
City View, Mountain View |
Building
|
Bathroom Total
|
3 |
|
Bedrooms Total
|
5 |
|
Appliances
|
Refrigerator, Stove, Washer, Dryer |
|
Constructed Date
|
1979 |
|
Cooling Type
|
None |
|
Fireplace Present
|
Yes |
|
Fireplace Total
|
2 |
|
Heating Fuel
|
Electric, Wood |
|
Heating Type
|
Baseboard Heaters |
|
Size Interior
|
2,848 Ft2 |
|
Total Finished Area
|
2232 Sqft |
|
Type
|
House |
Land
|
Acreage
|
No |
|
Size Irregular
|
5995 |
|
Size Total
|
5995 Sqft |
|
Size Total Text
|
5995 Sqft |
|
Zoning Type
|
Residential |
Rooms
| Level |
Type |
Length |
Width |
Dimensions |
|
Lower Level |
Laundry Room |
15 ft |
9 ft |
15 ft x 9 ft |
|
Lower Level |
Bathroom |
|
|
3-Piece |
|
Lower Level |
Bedroom |
10 ft |
13 ft |
10 ft x 13 ft |
|
Lower Level |
Bedroom |
10 ft |
13 ft |
10 ft x 13 ft |
|
Lower Level |
Family Room |
20 ft |
14 ft |
20 ft x 14 ft |
|
Lower Level |
Entrance |
11 ft |
11 ft |
11 ft x 11 ft |
|
Main Level |
Balcony |
26 ft |
7 ft |
26 ft x 7 ft |
|
Main Level |
Balcony |
12 ft |
8 ft |
12 ft x 8 ft |
|
Main Level |
Bathroom |
|
|
3-Piece |
|
Main Level |
Bedroom |
10 ft |
13 ft |
10 ft x 13 ft |
|
Main Level |
Bedroom |
11 ft |
9 ft |
11 ft x 9 ft |
|
Main Level |
Ensuite |
|
|
2-Piece |
|
Main Level |
Primary Bedroom |
12 ft |
14 ft |
12 ft x 14 ft |
|
Main Level |
Kitchen |
16 ft |
11 ft |
16 ft x 11 ft |
|
Main Level |
Dining Room |
10 ft |
10 ft |
10 ft x 10 ft |
|
Main Level |
Living Room |
17 ft |
14 ft |
17 ft x 14 ft |
https://www.realtor.ca/real-estate/29096766/3955-nelthorpe-st-saanich-swan-lake


